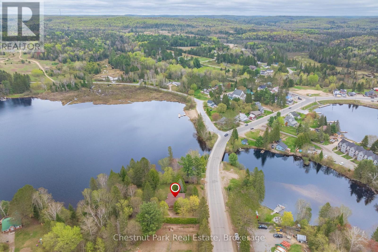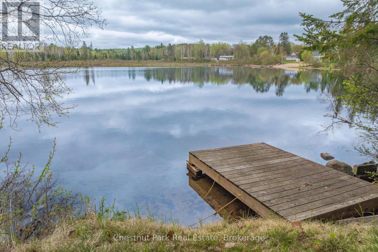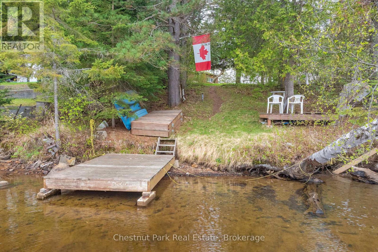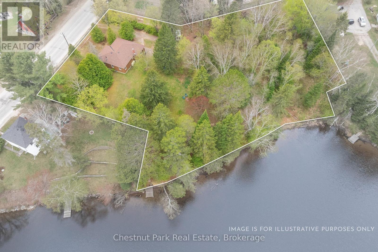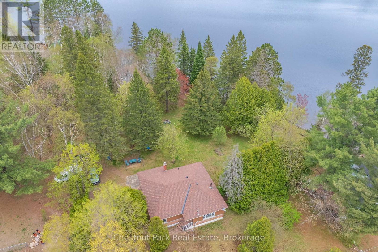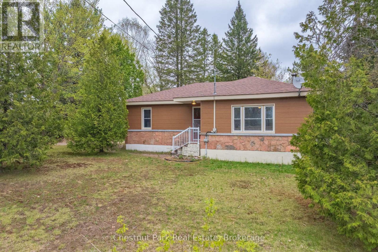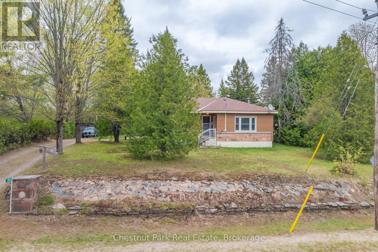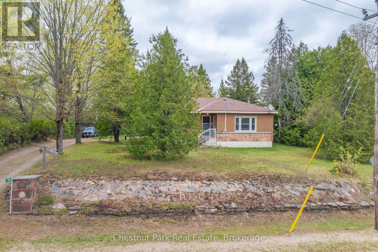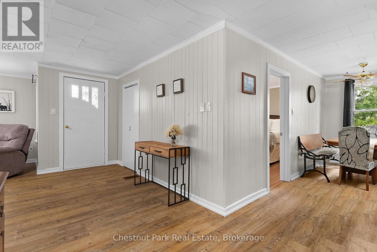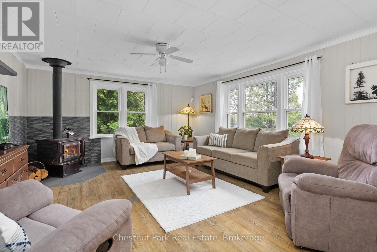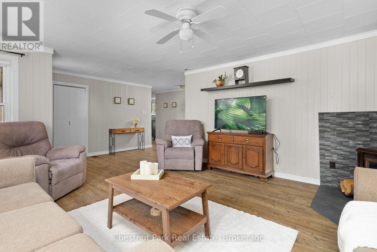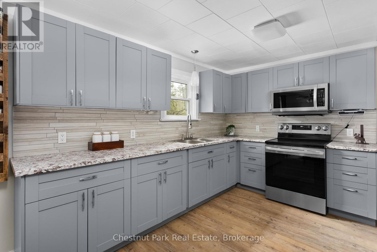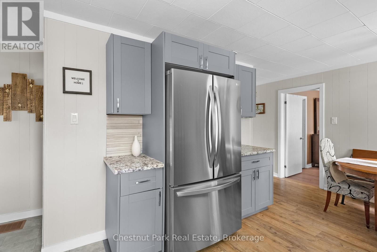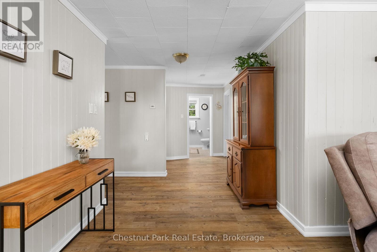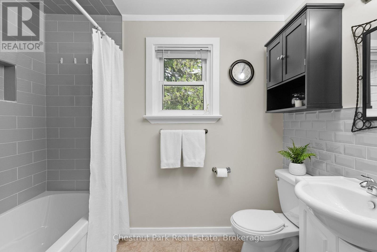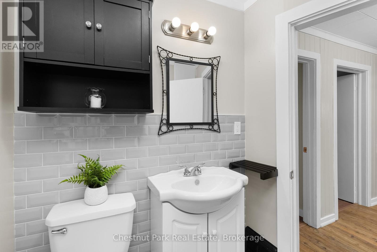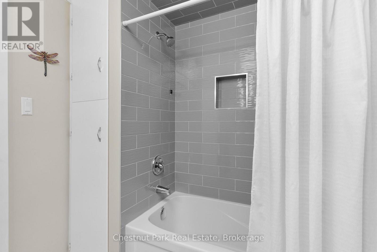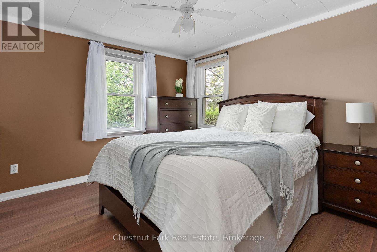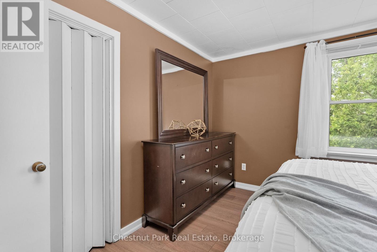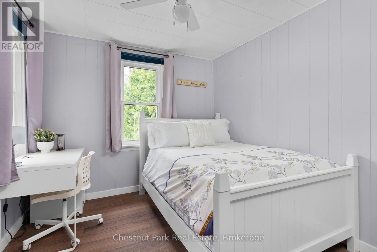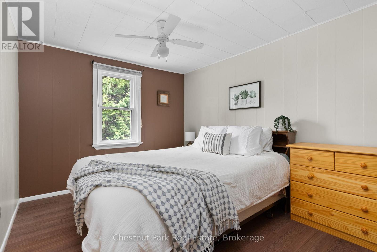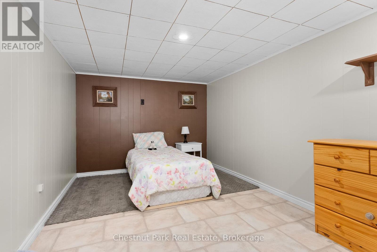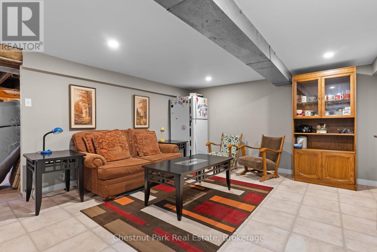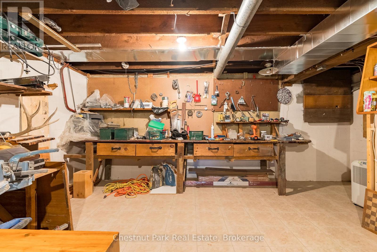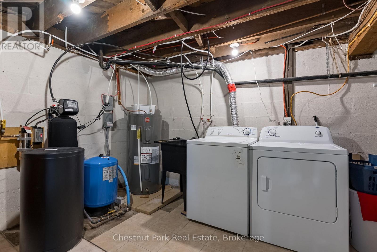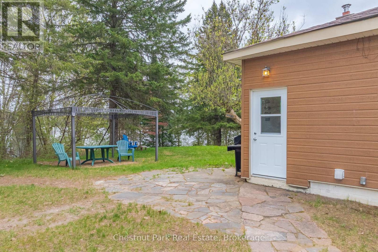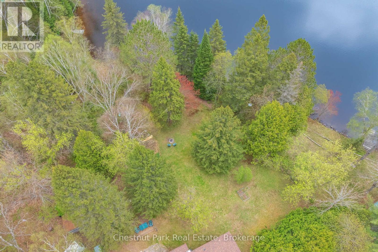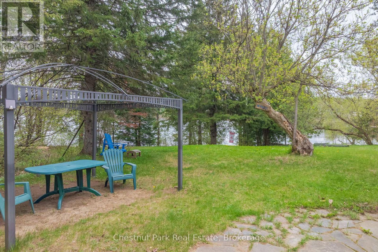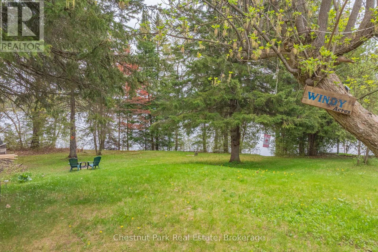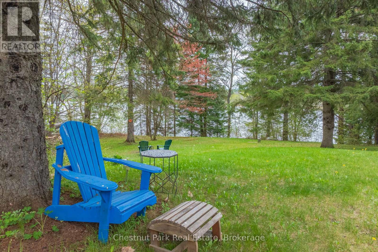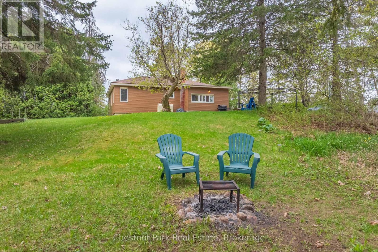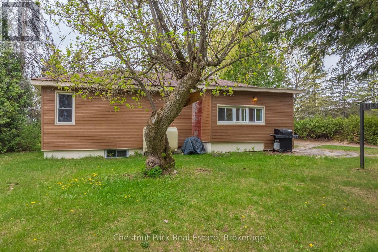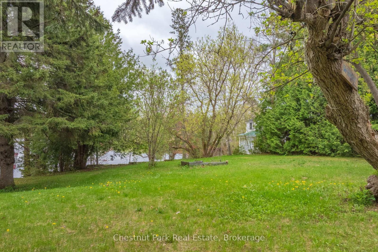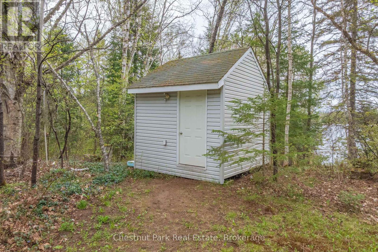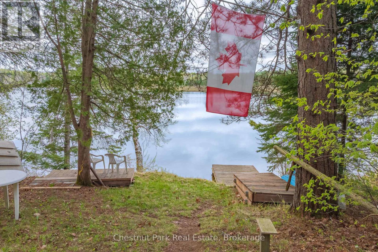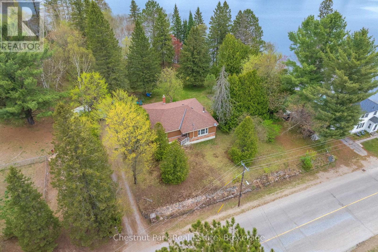24 Main Street Kearney, Ontario P0A 1M0
3 Bedroom 1 Bathroom 1100 - 1500 sqft
Fireplace Forced Air Waterfront
$799,000
Located in the heart of Kearney, this charming 3-bedroom, 1-bathroom home offers the perfect blend of in-town convenience and serene waterfront living. Set on just over an acre, the property has direct access to Hassard Lake part of a beautiful multiple-lake chain ideal for boating, fishing, swimming, and year-round enjoyment. The updated kitchen features modern finishes and flows into a comfortable living space, while the partially finished basement adds flexibility for a rec room, home office, or storage. Enjoy the best of small-town living with local shops, restaurants, and seasonal events just a short walk away. Plus, you're only minutes from access to Algonquin Park and some of the regions best trails and outdoor adventures. Whether you're looking for a family home, a weekend escape, or an investment in cottage country, this one checks all the boxes. (id:53193)
Property Details
| MLS® Number | X12155665 |
| Property Type | Single Family |
| Community Name | Kearney |
| Easement | Unknown |
| Features | Sloping |
| ParkingSpaceTotal | 5 |
| Structure | Shed, Dock |
| ViewType | View Of Water, Lake View, Direct Water View |
| WaterFrontType | Waterfront |
Building
| BathroomTotal | 1 |
| BedroomsAboveGround | 3 |
| BedroomsTotal | 3 |
| Amenities | Fireplace(s) |
| Appliances | Water Heater, Water Treatment, Dryer, Furniture, Stove, Washer, Refrigerator |
| BasementDevelopment | Partially Finished |
| BasementType | N/a (partially Finished) |
| ConstructionStyleAttachment | Detached |
| ExteriorFinish | Hardboard |
| FireplacePresent | Yes |
| FireplaceTotal | 1 |
| FireplaceType | Woodstove |
| FoundationType | Block |
| HeatingFuel | Oil |
| HeatingType | Forced Air |
| SizeInterior | 1100 - 1500 Sqft |
| Type | House |
| UtilityWater | Drilled Well |
Parking
| No Garage |
Land
| AccessType | Year-round Access, Private Docking |
| Acreage | No |
| Sewer | Septic System |
| SizeDepth | 136 Ft ,7 In |
| SizeFrontage | 142 Ft ,8 In |
| SizeIrregular | 142.7 X 136.6 Ft |
| SizeTotalText | 142.7 X 136.6 Ft |
| ZoningDescription | Rts & Hz |
Rooms
| Level | Type | Length | Width | Dimensions |
|---|---|---|---|---|
| Basement | Utility Room | 1.56 m | 2.13 m | 1.56 m x 2.13 m |
| Basement | Utility Room | 2.95 m | 2.89 m | 2.95 m x 2.89 m |
| Basement | Office | 2.82 m | 5.65 m | 2.82 m x 5.65 m |
| Basement | Den | 4.15 m | 4.33 m | 4.15 m x 4.33 m |
| Main Level | Bathroom | 2.52 m | 2.06 m | 2.52 m x 2.06 m |
| Main Level | Bedroom | 4.36 m | 2.93 m | 4.36 m x 2.93 m |
| Main Level | Bedroom 2 | 4.34 m | 2.79 m | 4.34 m x 2.79 m |
| Main Level | Dining Room | 3.45 m | 1.69 m | 3.45 m x 1.69 m |
| Main Level | Kitchen | 4.17 m | 3.58 m | 4.17 m x 3.58 m |
| Main Level | Living Room | 6.8 m | 4.36 m | 6.8 m x 4.36 m |
| Main Level | Primary Bedroom | 3.6 m | 3.42 m | 3.6 m x 3.42 m |
| Ground Level | Mud Room | 4.21 m | 1.33 m | 4.21 m x 1.33 m |
https://www.realtor.ca/real-estate/28328465/24-main-street-kearney-kearney
Interested?
Contact us for more information
Ashley Chaban
Salesperson
Chestnut Park Real Estate
Unit 2 - 59 Main St East
Huntsville, Ontario P1H 2B8
Unit 2 - 59 Main St East
Huntsville, Ontario P1H 2B8
Krystal Cosstick
Salesperson
Chestnut Park Real Estate
Unit 2 - 59 Main St East
Huntsville, Ontario P1H 2B8
Unit 2 - 59 Main St East
Huntsville, Ontario P1H 2B8

