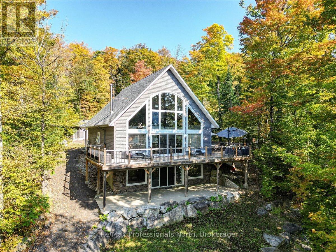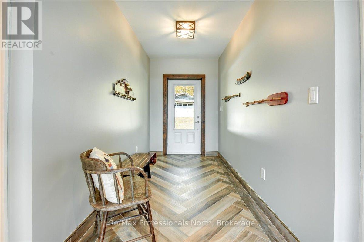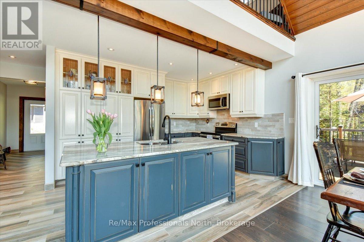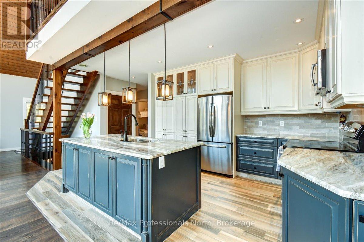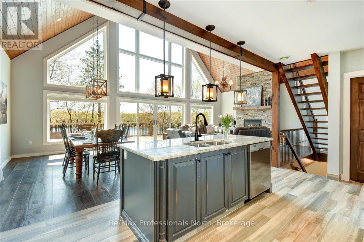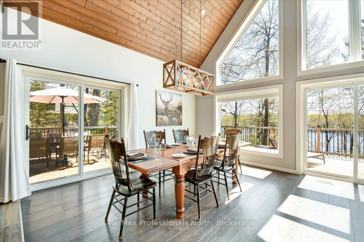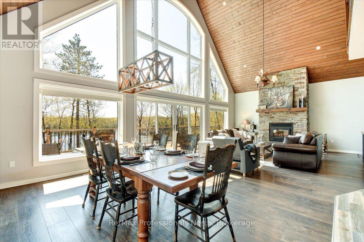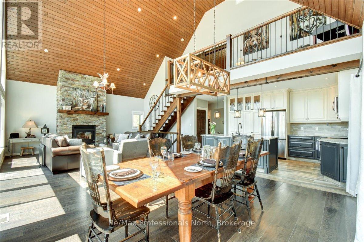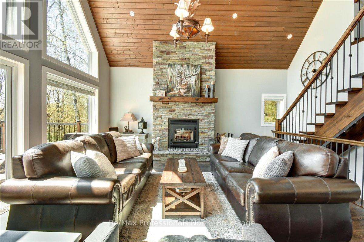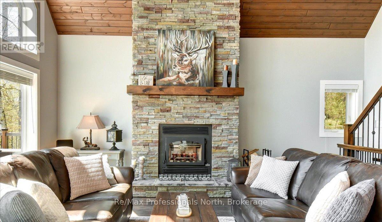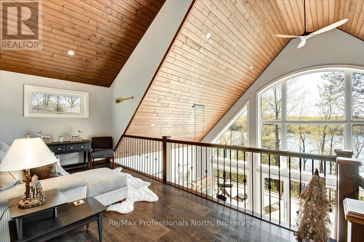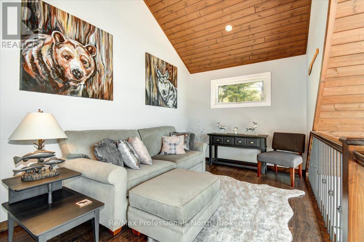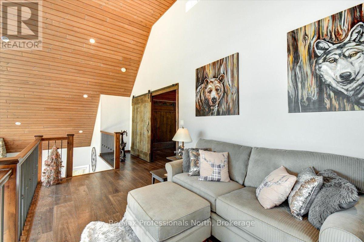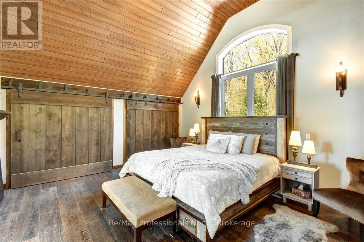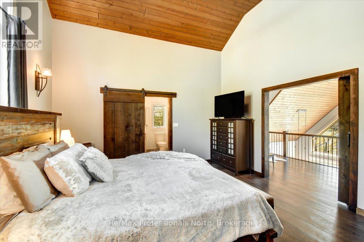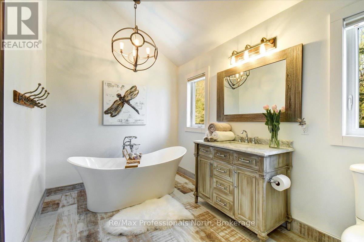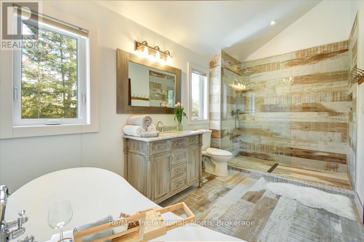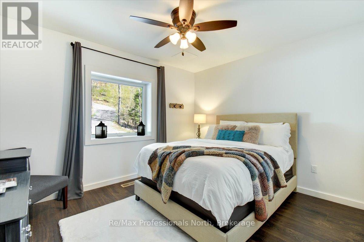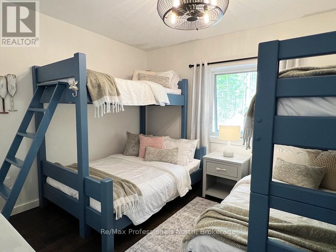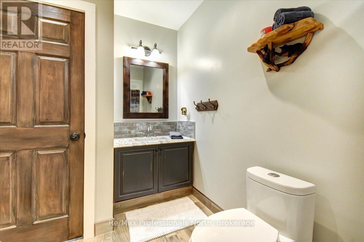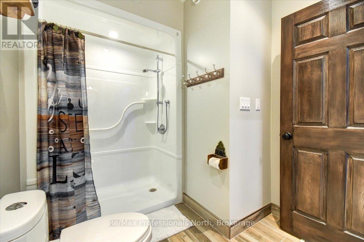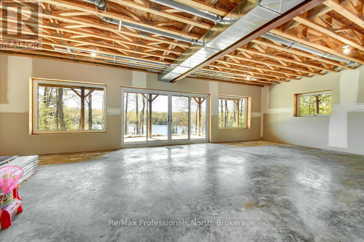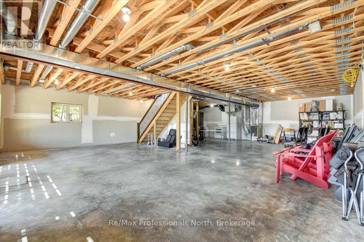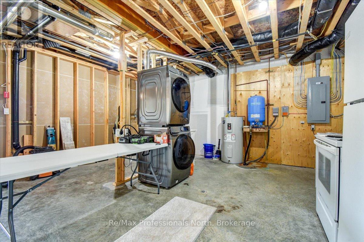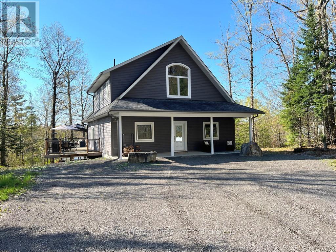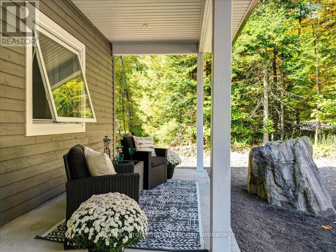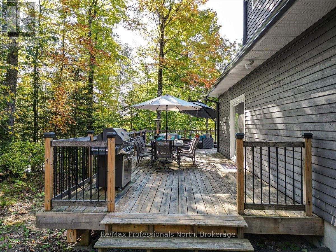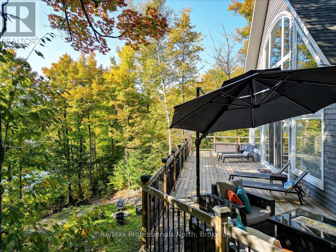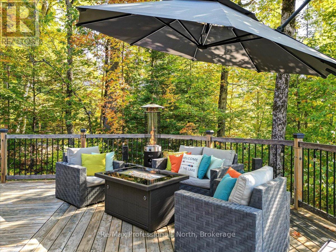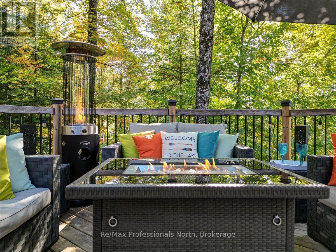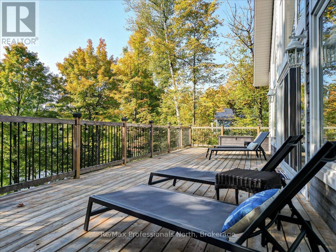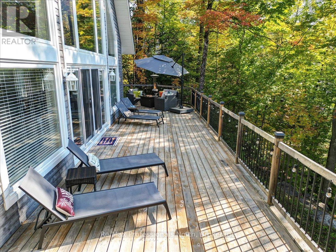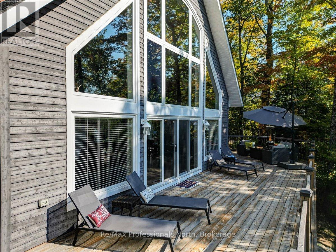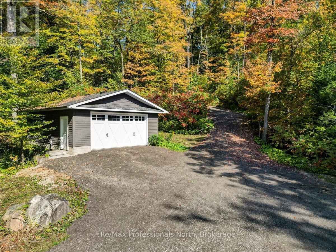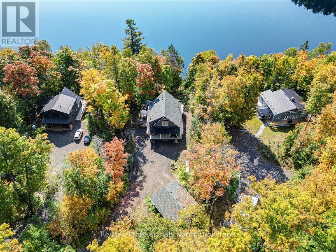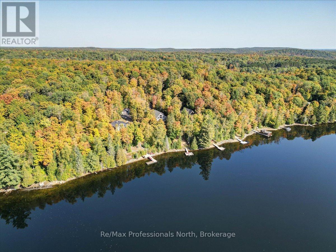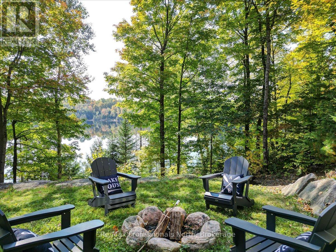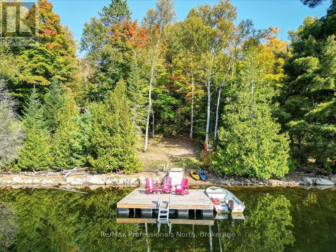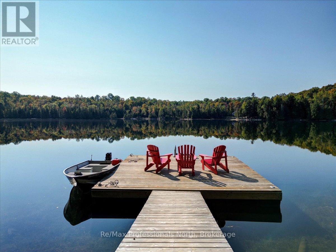88 Russell Drive Trent Lakes, Ontario K0M 2A0
3 Bedroom 2 Bathroom 1500 - 2000 sqft
Fireplace Forced Air Waterfront
$1,279,900
Your lake house retreat awaits! Don't miss this absolutely gorgeous, custom-built yr-rnd home on beautiful White Lake! This 3 bed/2 bath home is an entertainers dream! This charming property offers an attractive, open KT/LR/DR w/vaulted ceiling & wall of windows for lots of natural light & great views! Its beautifully finished, has great space for entertaining & the floor to ceiling fireplace is breathtaking! The w/outs from the LR & DR lead to a spacious wrap-around deck with plenty of seating & perfect for entertaining! When you're ready to play on the water, a gently sloped lot leads to shore where you'll find deep water off the spacious dock! Or hop in a boat to enjoy great skiing & tubing or bait your hook, sit back and relax & try to catch the big one! As your evening winds down, you can gather around the fire-pit, have your dinner on the deck or snuggle up inside by the fire, if the night is cool! Want more? This property is turn-key & comes fully furnished, has a double detached garage, an unfinished bsmt with w/o just waiting for your finishing touches & is located on a yr-rnd municipal rd! It doesn't get any better than this! Book your viewing of this executive home today (id:53193)
Property Details
| MLS® Number | X12159942 |
| Property Type | Single Family |
| Community Name | Trent Lakes |
| Easement | Unknown |
| Features | Wooded Area, Irregular Lot Size, Sloping, Level |
| ParkingSpaceTotal | 6 |
| Structure | Deck, Dock |
| ViewType | Direct Water View |
| WaterFrontType | Waterfront |
Building
| BathroomTotal | 2 |
| BedroomsAboveGround | 3 |
| BedroomsTotal | 3 |
| Amenities | Fireplace(s) |
| BasementDevelopment | Unfinished |
| BasementType | Full (unfinished) |
| ConstructionStyleAttachment | Detached |
| ExteriorFinish | Wood |
| FireplacePresent | Yes |
| FireplaceType | Insert |
| FoundationType | Insulated Concrete Forms |
| HeatingFuel | Propane |
| HeatingType | Forced Air |
| StoriesTotal | 2 |
| SizeInterior | 1500 - 2000 Sqft |
| Type | House |
| UtilityWater | Drilled Well |
Parking
| Detached Garage | |
| Garage |
Land
| AccessType | Year-round Access, Private Docking |
| Acreage | No |
| Sewer | Septic System |
| SizeFrontage | 120 Ft |
| SizeIrregular | 120 Ft |
| SizeTotalText | 120 Ft |
Rooms
| Level | Type | Length | Width | Dimensions |
|---|---|---|---|---|
| Second Level | Primary Bedroom | 5.13 m | 4.66 m | 5.13 m x 4.66 m |
| Second Level | Sitting Room | 5.41 m | 2.51 m | 5.41 m x 2.51 m |
| Second Level | Bathroom | 3.5 m | 2.33 m | 3.5 m x 2.33 m |
| Main Level | Kitchen | 4.09 m | 3.4 m | 4.09 m x 3.4 m |
| Main Level | Dining Room | 4.5 m | 4.06 m | 4.5 m x 4.06 m |
| Main Level | Living Room | 5.66 m | 5.19 m | 5.66 m x 5.19 m |
| Main Level | Bedroom 2 | 3.82 m | 3.24 m | 3.82 m x 3.24 m |
| Main Level | Bedroom 3 | 3.81 m | 3.24 m | 3.81 m x 3.24 m |
| Main Level | Foyer | 3.37 m | 1.8 m | 3.37 m x 1.8 m |
| Main Level | Bathroom | 2.55 m | 1.52 m | 2.55 m x 1.52 m |
https://www.realtor.ca/real-estate/28339152/88-russell-drive-trent-lakes-trent-lakes
Interested?
Contact us for more information
Rick Forget
Broker
RE/MAX Professionals North
2260 Loop Rd
Wilberforce, Ontario K0L 3C0
2260 Loop Rd
Wilberforce, Ontario K0L 3C0

