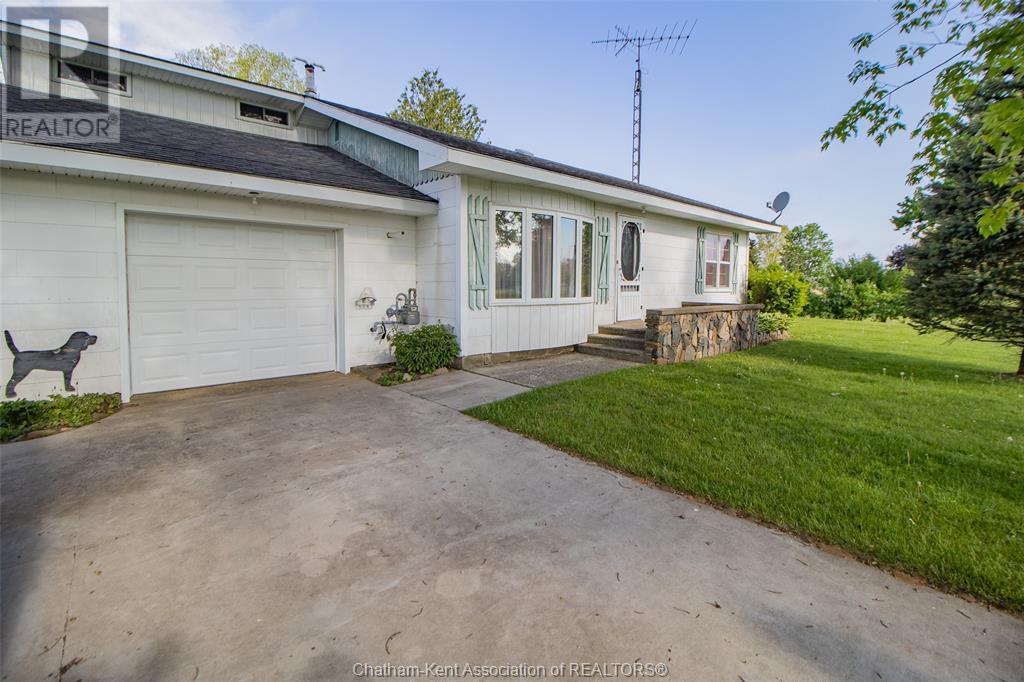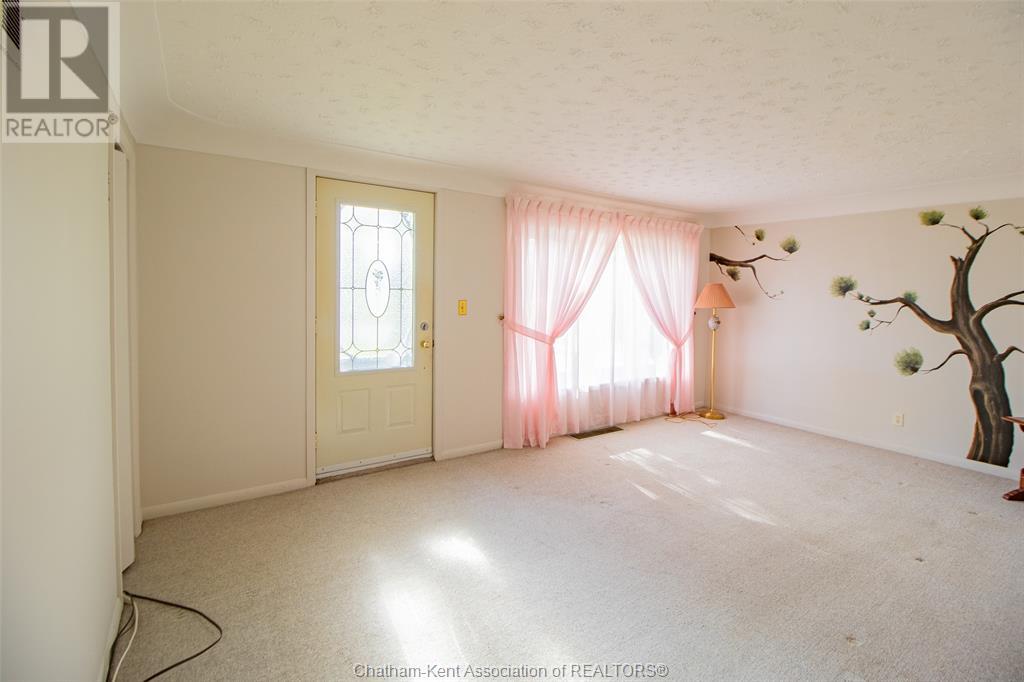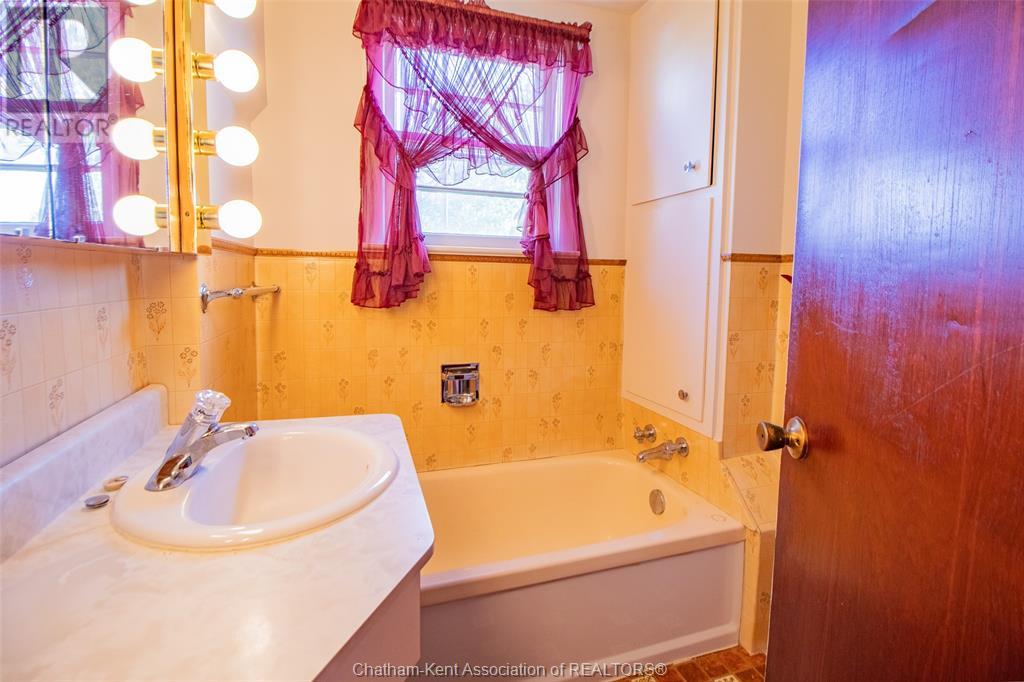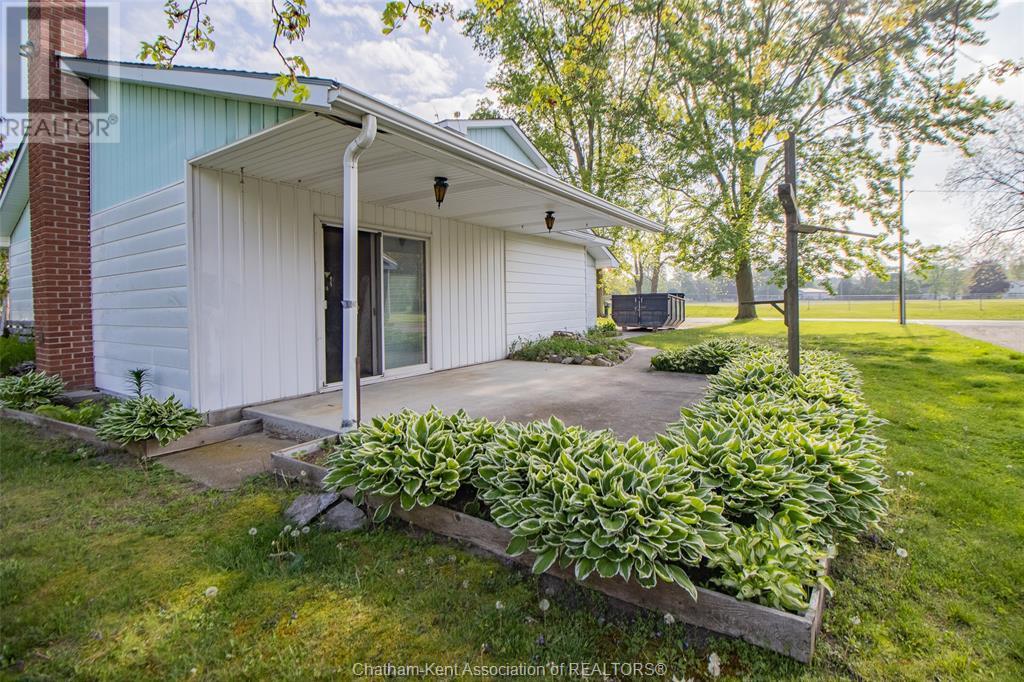30246 West Bothwell Road Bothwell, Ontario N0P 1C0
4 Bedroom 2 Bathroom
Bungalow Central Air Conditioning Furnace
$349,000
This 4 bedroom offers a fantastic opportunity for the first time buyer or investment potential. It features a large cottage feel recreation room, 2 3-piece bathrooms as well as an open canvas for your own personal modernization and decoration ideas. The property is located on good-sized matured lot in the quiet town of Bothwell. Call now to. book a personal showing. Estate sale therefore property being sold ""as-in condition"". Please provide a minimum 24 irrevocable with all offers. (id:53193)
Property Details
| MLS® Number | 25012296 |
| Property Type | Single Family |
| Features | Side Driveway |
Building
| BathroomTotal | 2 |
| BedroomsAboveGround | 4 |
| BedroomsTotal | 4 |
| ArchitecturalStyle | Bungalow |
| ConstructedDate | 1958 |
| ConstructionStyleAttachment | Detached |
| CoolingType | Central Air Conditioning |
| ExteriorFinish | Aluminum/vinyl |
| FlooringType | Carpeted |
| FoundationType | Unknown |
| HeatingFuel | Natural Gas |
| HeatingType | Furnace |
| StoriesTotal | 1 |
| Type | House |
Parking
| Garage |
Land
| Acreage | No |
| Sewer | Septic System |
| SizeIrregular | 130x180 |
| SizeTotalText | 130x180|1/2 - 1 Acre |
| ZoningDescription | R1 |
Rooms
| Level | Type | Length | Width | Dimensions |
|---|---|---|---|---|
| Second Level | Bedroom | 11 ft ,4 in | 13 ft | 11 ft ,4 in x 13 ft |
| Main Level | Family Room | 11 ft ,4 in | 17 ft ,7 in | 11 ft ,4 in x 17 ft ,7 in |
| Main Level | 3pc Bathroom | 5 ft ,10 in | 5 ft ,11 in | 5 ft ,10 in x 5 ft ,11 in |
| Main Level | Bedroom | 10 ft ,6 in | 9 ft ,4 in | 10 ft ,6 in x 9 ft ,4 in |
| Main Level | Bedroom | 10 ft ,6 in | 7 ft ,6 in | 10 ft ,6 in x 7 ft ,6 in |
| Main Level | Bedroom | 10 ft | 11 ft | 10 ft x 11 ft |
| Main Level | Kitchen/dining Room | 11 ft ,2 in | 15 ft ,4 in | 11 ft ,2 in x 15 ft ,4 in |
| Main Level | 3pc Bathroom | 4 ft ,10 in | 5 ft ,4 in | 4 ft ,10 in x 5 ft ,4 in |
| Main Level | Recreation Room | 19 ft ,3 in | 24 ft ,6 in | 19 ft ,3 in x 24 ft ,6 in |
https://www.realtor.ca/real-estate/28337974/30246-west-bothwell-road-bothwell
Interested?
Contact us for more information
Rob Vanderydt
REALTOR® Salesperson
Realty House Inc. Brokerage
220 Wellington St W
Chatham, Ontario N7M 1J6
220 Wellington St W
Chatham, Ontario N7M 1J6


































