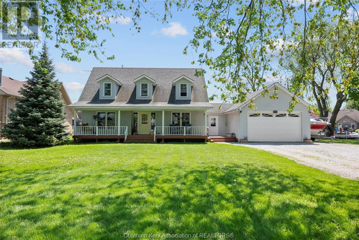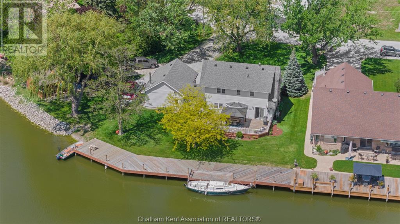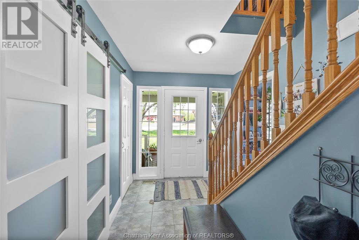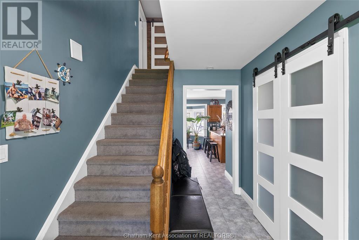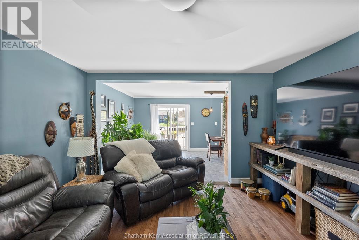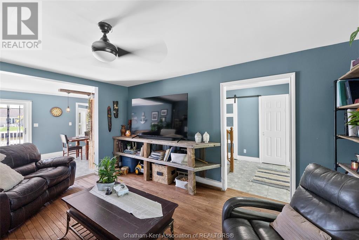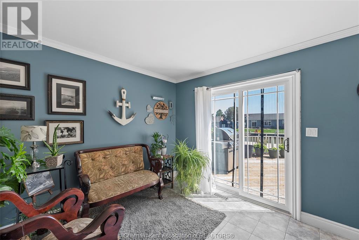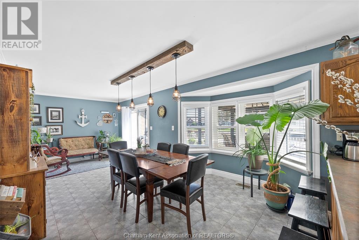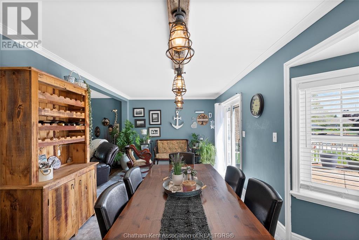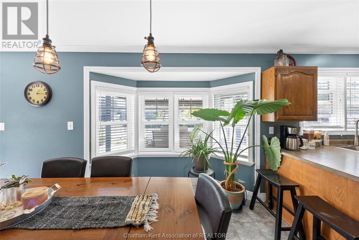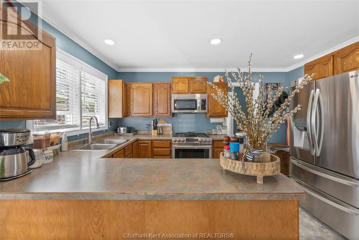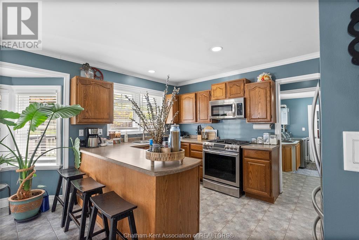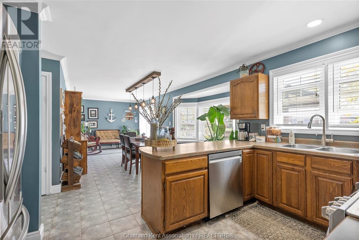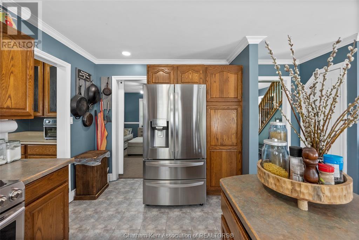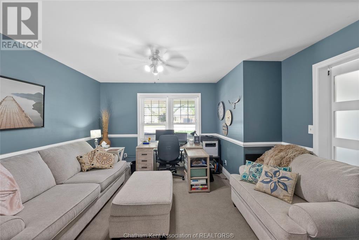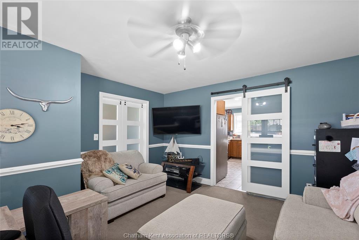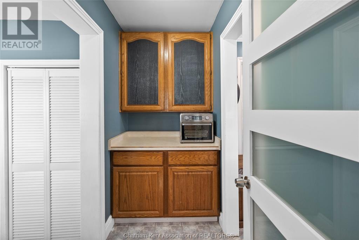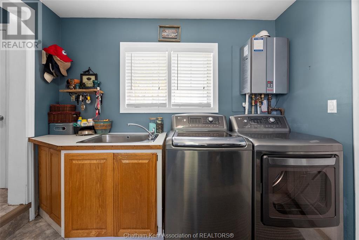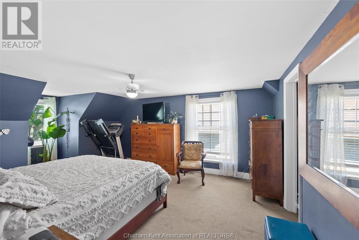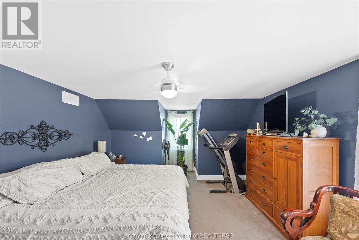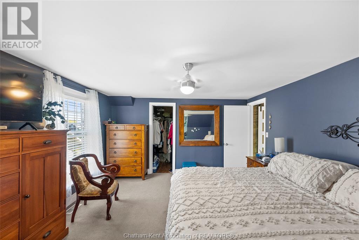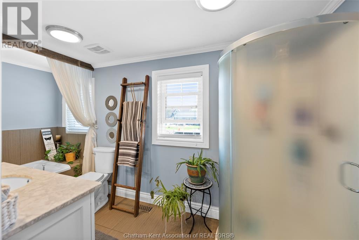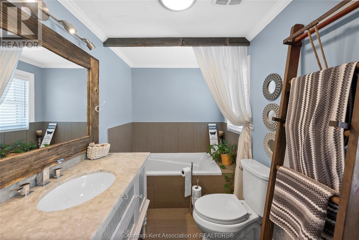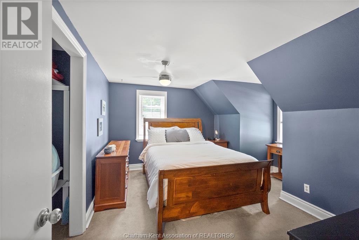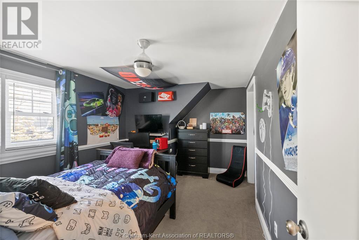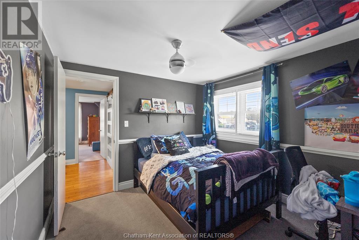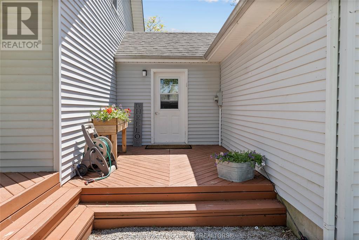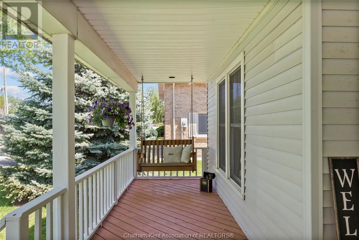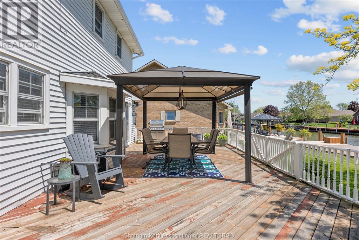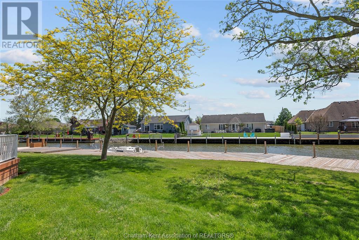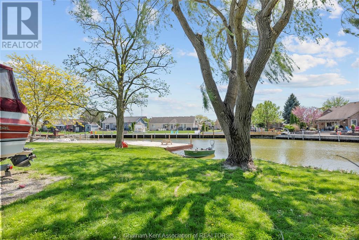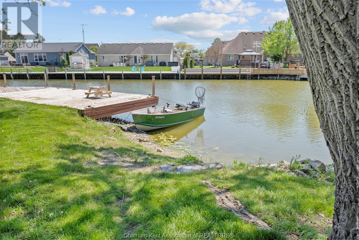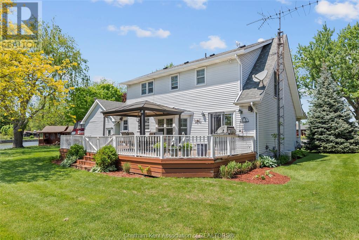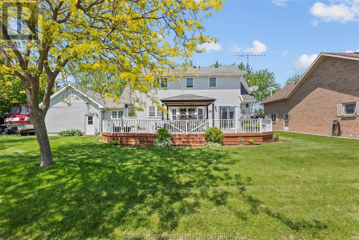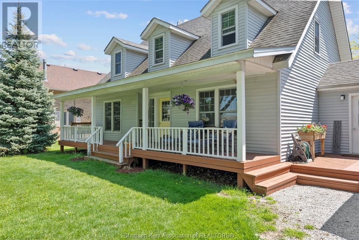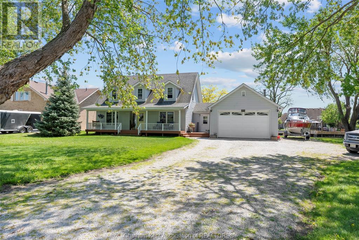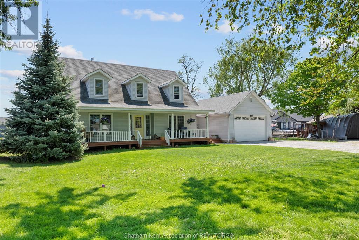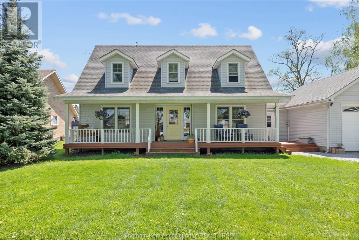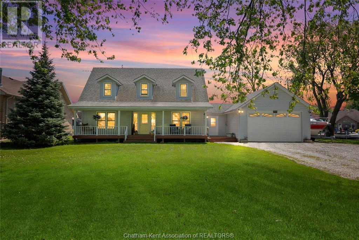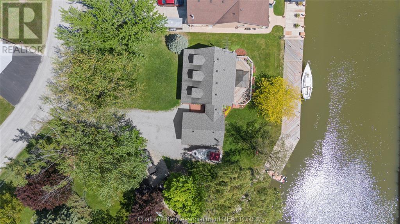19085 Light Cove Avenue Lighthouse Cove, Ontario N0P 2L0
3 Bedroom 2 Bathroom
Central Air Conditioning Forced Air, Furnace Waterfront On Canal Landscaped
$729,900
Make your dreams of life on the water a reality at 19085 Light Cove Drive! This canal-front home offers 3 bedrooms, 1.5 bathrooms, a heated double garage, great curb appeal and a fantastic layout. The main floor features a mud/laundry room off the garage, a very functional kitchen, a beautiful dining room with a bay window overlooking the canal, a large living room plus a separate den, entrance foyer, and a half bath. Upstairs are 3 spacious bedrooms, the primary bedroom having a cedar lined walk-in closet, a full bathroom, and a cozy alcove which would make a great spot for a desk or office space. The property has over 200' of frontage on the canal and a 100' dock. Park your boat right in your back yard and access Lake St Clair in a jiff! There is also a detached workshop, covered front porch, a large back deck with a gazebo, and plenty of parking space for vehicles and watercraft. Call now to book your viewing! (id:53193)
Property Details
| MLS® Number | 25011999 |
| Property Type | Single Family |
| Features | Double Width Or More Driveway, Gravel Driveway |
| WaterFrontType | Waterfront On Canal |
Building
| BathroomTotal | 2 |
| BedroomsAboveGround | 3 |
| BedroomsTotal | 3 |
| Appliances | Dishwasher, Dryer, Microwave Range Hood Combo, Refrigerator, Stove, Washer |
| ConstructedDate | 1984 |
| CoolingType | Central Air Conditioning |
| ExteriorFinish | Aluminum/vinyl |
| FlooringType | Carpeted, Ceramic/porcelain, Hardwood |
| FoundationType | Block |
| HalfBathTotal | 1 |
| HeatingFuel | Natural Gas |
| HeatingType | Forced Air, Furnace |
| StoriesTotal | 2 |
| Type | House |
Parking
| Attached Garage | |
| Garage | |
| Heated Garage | |
| Inside Entry |
Land
| Acreage | No |
| LandscapeFeatures | Landscaped |
| Sewer | Septic System |
| SizeIrregular | 83.85x |
| SizeTotalText | 83.85x|under 1/2 Acre |
| ZoningDescription | Rw2 |
Rooms
| Level | Type | Length | Width | Dimensions |
|---|---|---|---|---|
| Second Level | Bedroom | 13 ft ,5 in | 10 ft | 13 ft ,5 in x 10 ft |
| Second Level | Bedroom | 13 ft ,6 in | 10 ft ,1 in | 13 ft ,6 in x 10 ft ,1 in |
| Second Level | 4pc Bathroom | 13 ft ,9 in | 6 ft ,1 in | 13 ft ,9 in x 6 ft ,1 in |
| Second Level | Primary Bedroom | 16 ft ,5 in | 13 ft ,4 in | 16 ft ,5 in x 13 ft ,4 in |
| Main Level | Other | 10 ft ,6 in | 10 ft ,4 in | 10 ft ,6 in x 10 ft ,4 in |
| Main Level | Den | 13 ft ,7 in | 13 ft ,6 in | 13 ft ,7 in x 13 ft ,6 in |
| Main Level | Dining Nook | 12 ft ,4 in | 11 ft ,9 in | 12 ft ,4 in x 11 ft ,9 in |
| Main Level | Living Room | 16 ft ,4 in | 16 ft ,3 in | 16 ft ,4 in x 16 ft ,3 in |
| Main Level | Kitchen | 13 ft ,5 in | 8 ft ,11 in | 13 ft ,5 in x 8 ft ,11 in |
| Main Level | 2pc Bathroom | 6 ft ,11 in | 6 ft ,4 in | 6 ft ,11 in x 6 ft ,4 in |
| Main Level | Laundry Room | 9 ft ,11 in | 9 ft ,4 in | 9 ft ,11 in x 9 ft ,4 in |
https://www.realtor.ca/real-estate/28337750/19085-light-cove-avenue-lighthouse-cove
Interested?
Contact us for more information
Ashley Wilton
Sales Representative
Royal LePage Peifer Realty(Blen) Brokerage
59 Talbot St W, P.o. Box 2363
Blenheim, Ontario N0P 1A0
59 Talbot St W, P.o. Box 2363
Blenheim, Ontario N0P 1A0
Elliot Wilton
Sales Person
Royal LePage Peifer Realty(Blen) Brokerage
59 Talbot St W, P.o. Box 2363
Blenheim, Ontario N0P 1A0
59 Talbot St W, P.o. Box 2363
Blenheim, Ontario N0P 1A0

