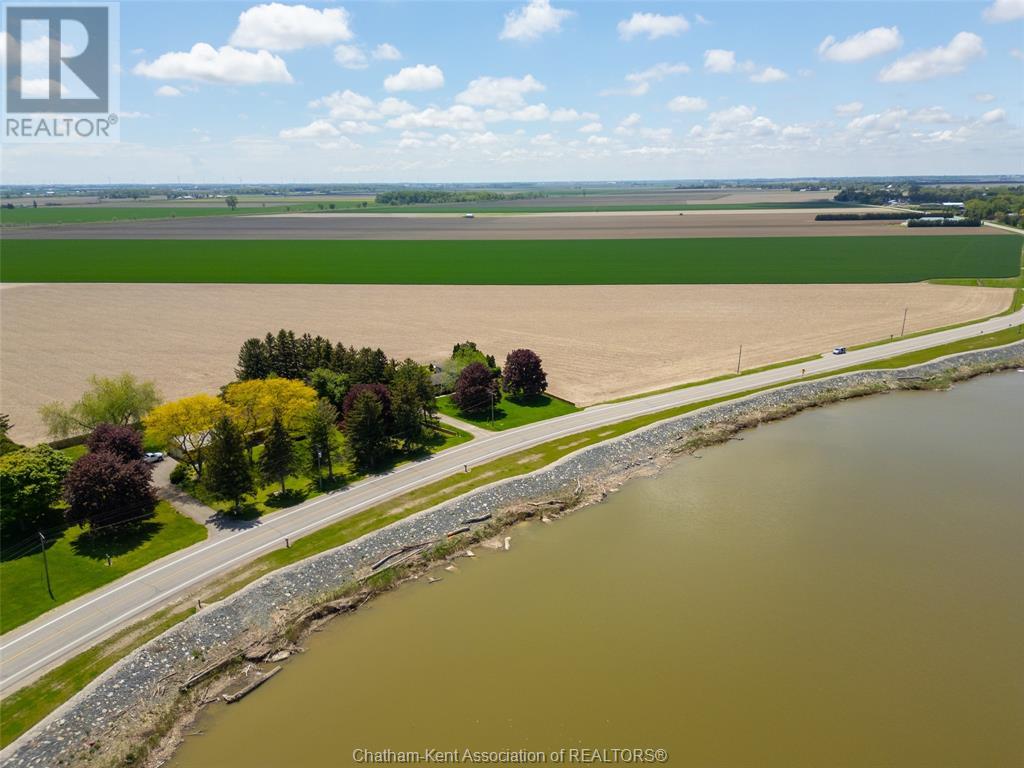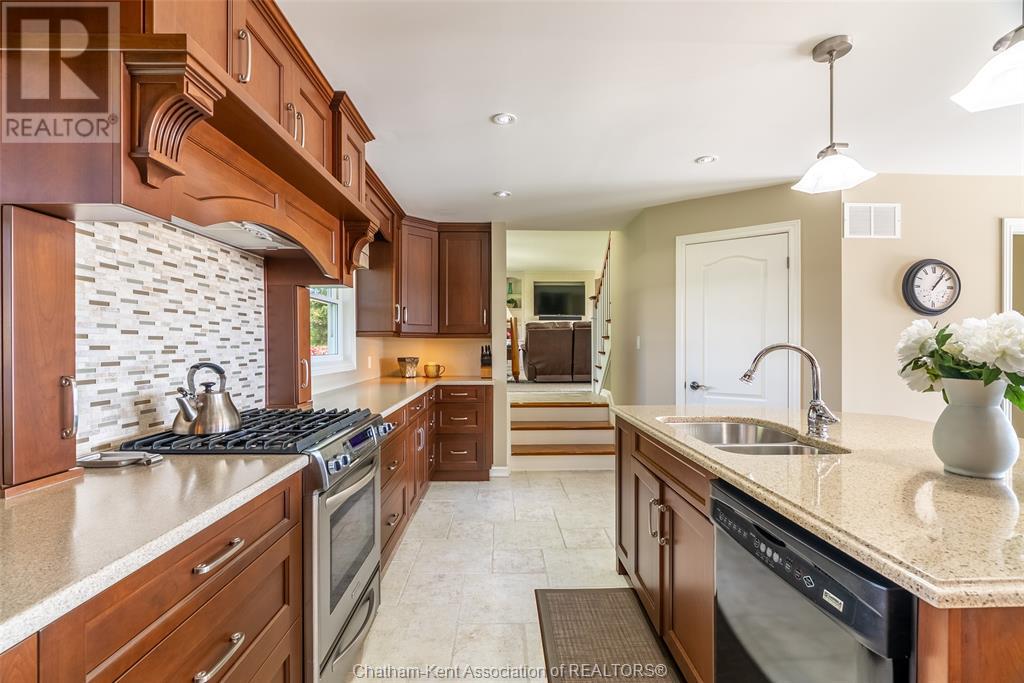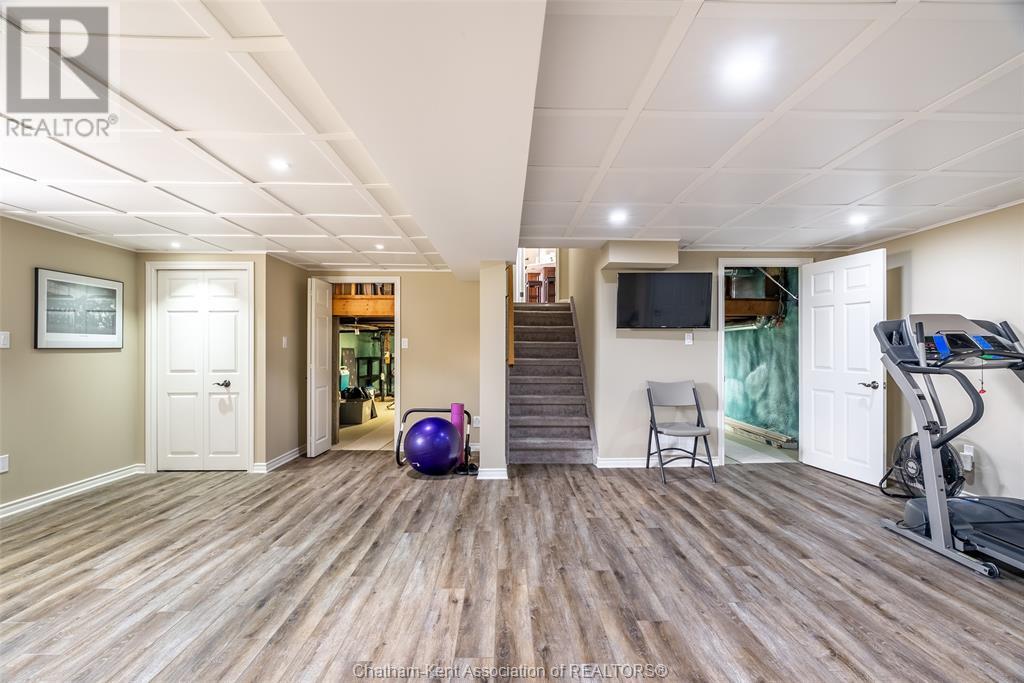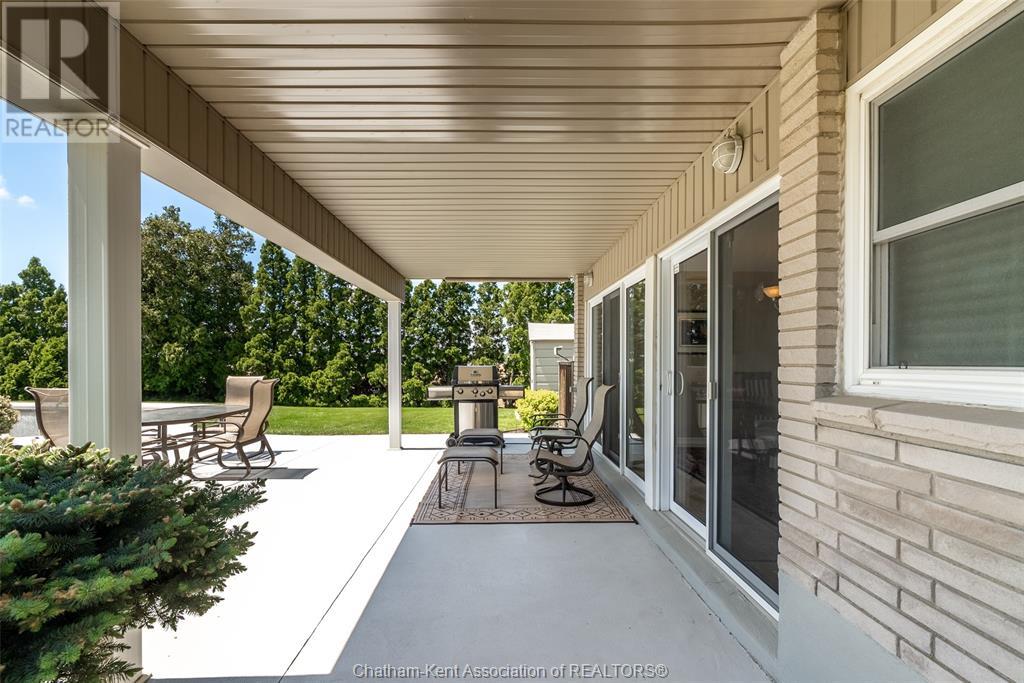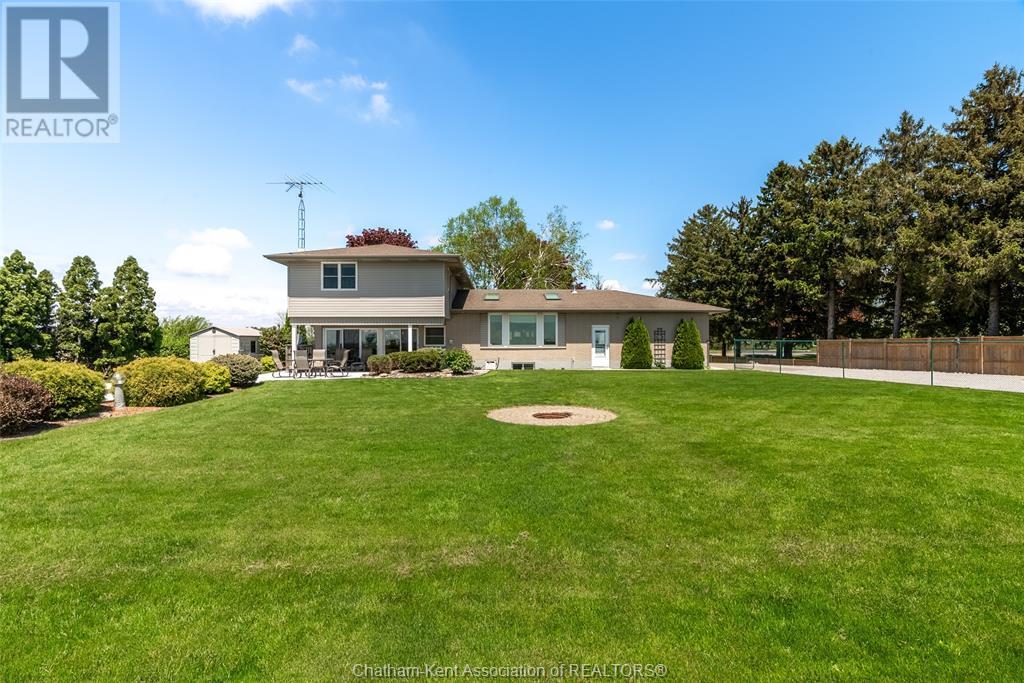6764 Riverview Line Chatham, Ontario N7M 5T1
3 Bedroom 3 Bathroom
4 Level Fireplace Central Air Conditioning Furnace
$899,000
Welcome to 6764 Riverview Line—where country charm meets elevated living. Set on 0.671 acres, this meticulously cared-for home serves up 3 spacious bedrooms, 2.5 bathrooms, and a custom kitchen fitted with high-end Leads cabinetry that delivers both style and function. The airy main floor is flooded with natural light and anchored by a cozy fireplace—perfect for laid-back nights in. Outside? A backyard built to impress: an inground pool with a brand new liner, lush landscaping, and space to unwind or entertain. Bonus points for the attached 2-car garage and a massive detached shop for all your hobbies, toys, and tools. Just minutes from town, but with views and privacy that feel like your own slice of paradise—this one checks every box. - Note that new pictures of the pool will be updated when the liner is installed. call today to #lovewhereyoulive (id:53193)
Open House
This property has open houses!
May
24
Saturday
Starts at:
12:00 pm
Ends at:2:00 pm
Property Details
| MLS® Number | 25012502 |
| Property Type | Single Family |
| Features | Double Width Or More Driveway, Interlocking Driveway |
Building
| BathroomTotal | 3 |
| BedroomsAboveGround | 3 |
| BedroomsTotal | 3 |
| ArchitecturalStyle | 4 Level |
| ConstructedDate | 1971 |
| ConstructionStyleSplitLevel | Sidesplit |
| CoolingType | Central Air Conditioning |
| ExteriorFinish | Aluminum/vinyl, Brick |
| FireplaceFuel | Gas |
| FireplacePresent | Yes |
| FireplaceType | Direct Vent |
| FlooringType | Carpeted, Ceramic/porcelain |
| FoundationType | Block |
| HalfBathTotal | 1 |
| HeatingFuel | Natural Gas |
| HeatingType | Furnace |
Parking
| Detached Garage | |
| Garage |
Land
| Acreage | No |
| Sewer | Septic System |
| SizeIrregular | 120x200.00 |
| SizeTotalText | 120x200.00 |
| ZoningDescription | A1 |
Rooms
| Level | Type | Length | Width | Dimensions |
|---|---|---|---|---|
| Second Level | 4pc Bathroom | Measurements not available | ||
| Second Level | 3pc Ensuite Bath | Measurements not available | ||
| Second Level | Primary Bedroom | 18 ft ,11 in | 13 ft ,3 in | 18 ft ,11 in x 13 ft ,3 in |
| Second Level | Bedroom | 9 ft ,3 in | 12 ft ,9 in | 9 ft ,3 in x 12 ft ,9 in |
| Second Level | Bedroom | 9 ft ,5 in | 9 ft ,2 in | 9 ft ,5 in x 9 ft ,2 in |
| Basement | Storage | 21 ft ,2 in | 22 ft ,9 in | 21 ft ,2 in x 22 ft ,9 in |
| Basement | Recreation Room | 20 ft ,4 in | 22 ft ,8 in | 20 ft ,4 in x 22 ft ,8 in |
| Main Level | 2pc Bathroom | Measurements not available | ||
| Main Level | Laundry Room | 5 ft ,4 in | 3 ft ,11 in | 5 ft ,4 in x 3 ft ,11 in |
| Main Level | Kitchen/dining Room | 18 ft ,4 in | 23 ft ,3 in | 18 ft ,4 in x 23 ft ,3 in |
| Main Level | Living Room | 23 ft ,3 in | 21 ft ,2 in | 23 ft ,3 in x 21 ft ,2 in |
https://www.realtor.ca/real-estate/28338046/6764-riverview-line-chatham
Interested?
Contact us for more information
Braydn Millson
Sales Person
Nest Realty Inc.
150 Wellington St. W.
Chatham, Ontario N7M 1J3
150 Wellington St. W.
Chatham, Ontario N7M 1J3
Mackenzie Young
Sales Person
Nest Realty Inc.
150 Wellington St. W.
Chatham, Ontario N7M 1J3
150 Wellington St. W.
Chatham, Ontario N7M 1J3
Matthew Romeo
Sales Person
Nest Realty Inc.
150 Wellington St. W.
Chatham, Ontario N7M 1J3
150 Wellington St. W.
Chatham, Ontario N7M 1J3

