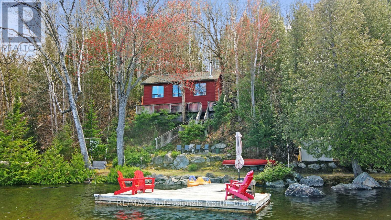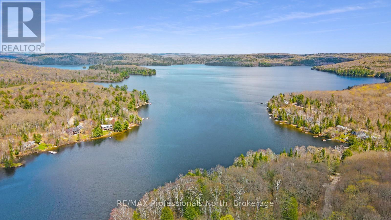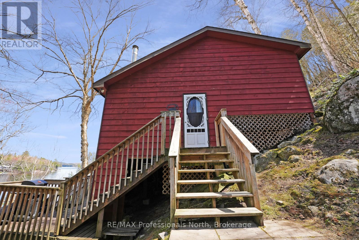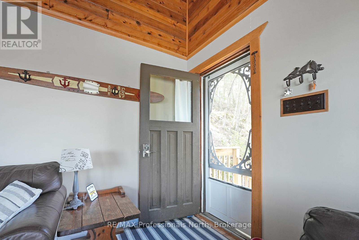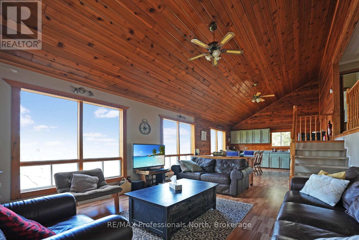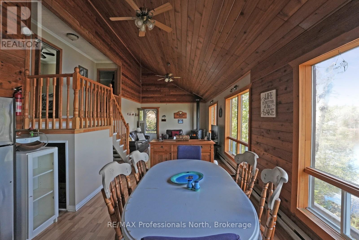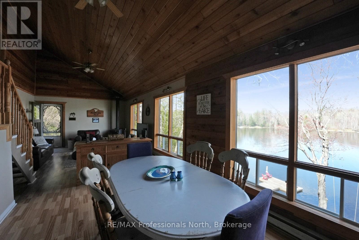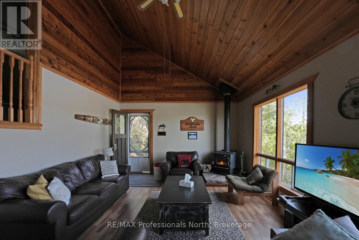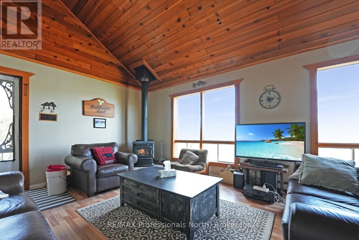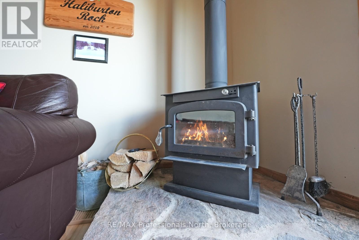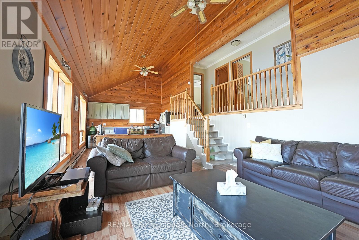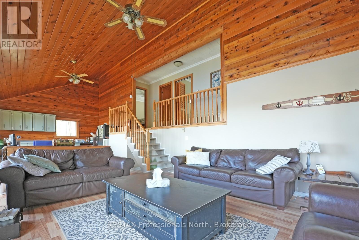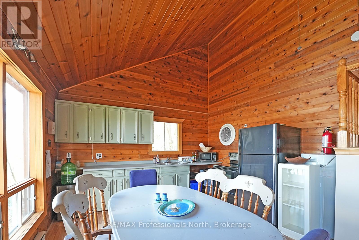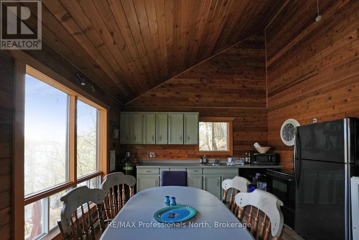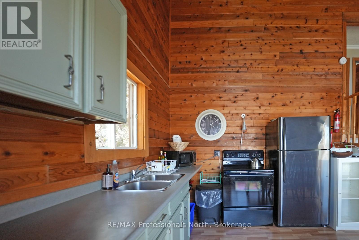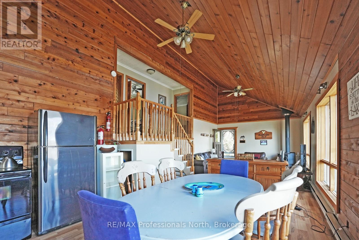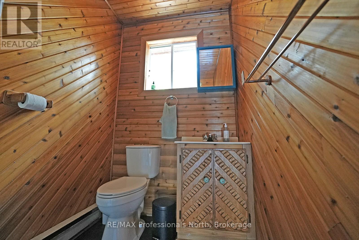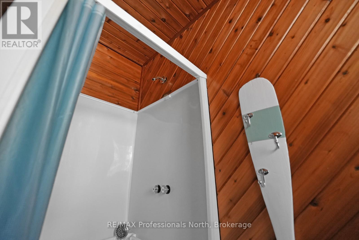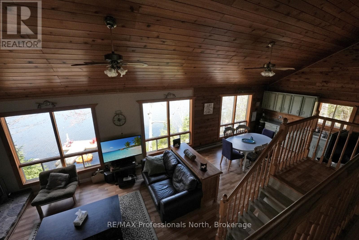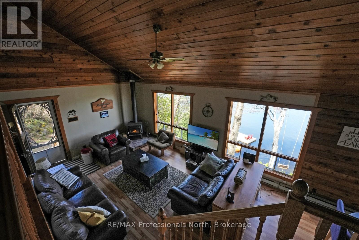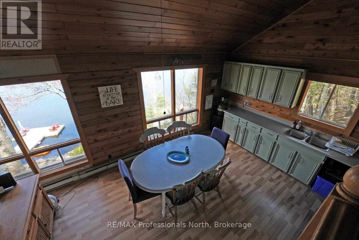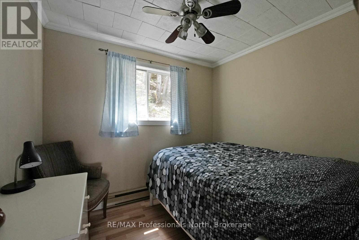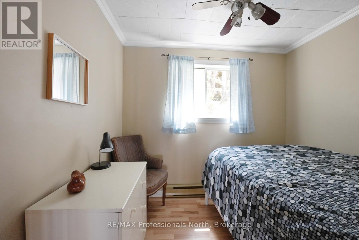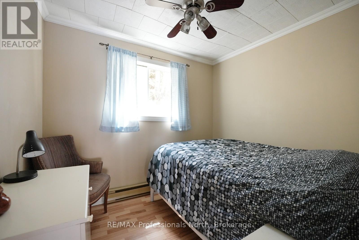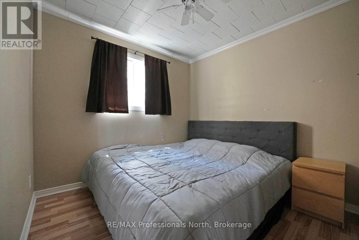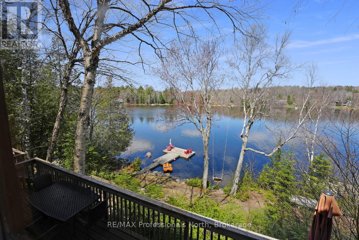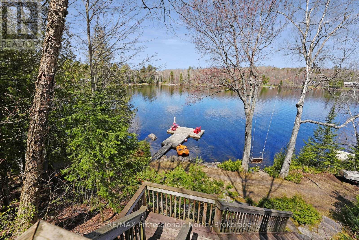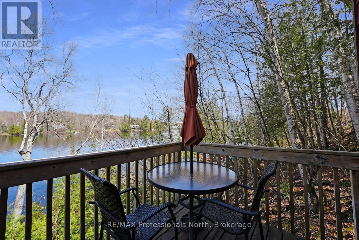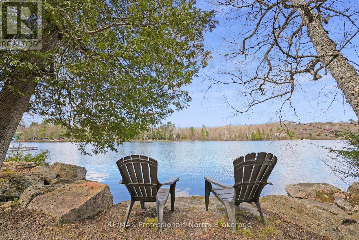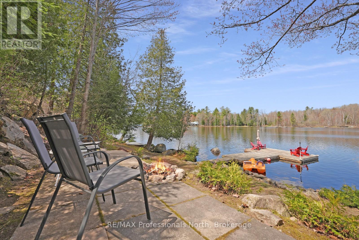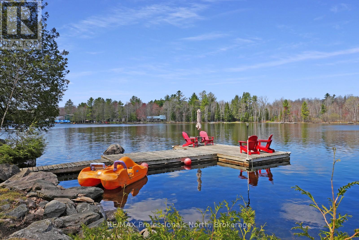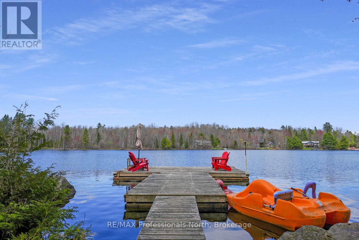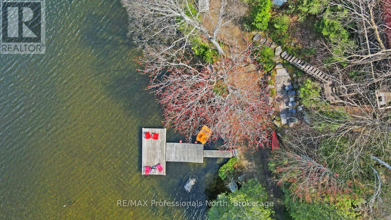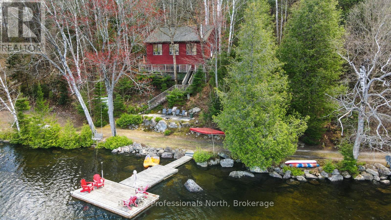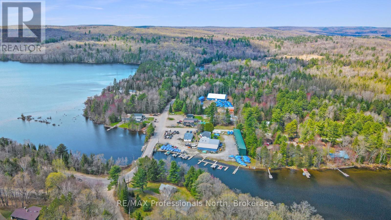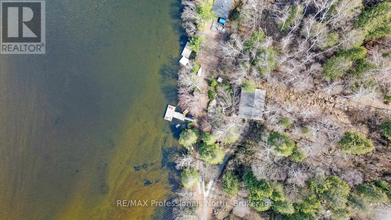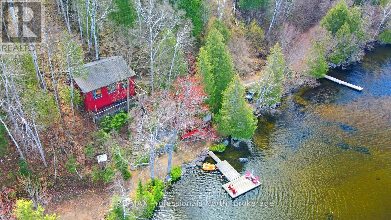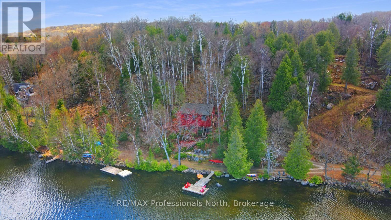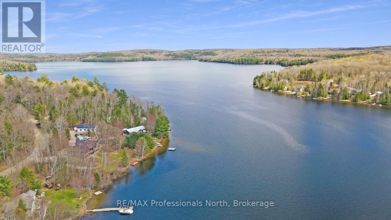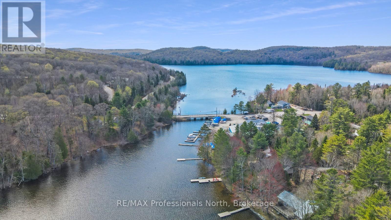1017 Dunn Road Dysart Et Al, Ontario K0M 1S0
3 Bedroom 1 Bathroom 700 - 1100 sqft
Fireplace Baseboard Heaters Waterfront
$589,000
This well-maintained, turn-key cottage is located on beautiful Haliburton Lake, offering 157 feet of clean shoreline with a shallow, sandy entry that transitions to deeper water off the dock - perfect for swimming, boating, and family fun. The 3-bedroom, 1-bathroom backsplit offers a comfortable and functional layout with lake views and a welcoming cottage feel. Whether you're inside or out, you'll appreciate how this property has been cared for and is ready for immediate enjoyment. Set on an Algonquin-style lake known for its excellent boating, water sports, and fishing, Haliburton Lake also features a public boat launch and beach. Just 30 minutes from the Village of Haliburton, you'll have convenient access to grocery stores, restaurants, schools, and healthcare making this a fantastic year-round destination. Whether you're looking for a peaceful escape or a place to gather with family and friends, this property checks all the boxes for waterfront living. (id:53193)
Property Details
| MLS® Number | X12159617 |
| Property Type | Single Family |
| Community Name | Harburn |
| AmenitiesNearBy | Beach |
| Easement | Unknown |
| Features | Sloping |
| ParkingSpaceTotal | 4 |
| ViewType | Direct Water View |
| WaterFrontType | Waterfront |
Building
| BathroomTotal | 1 |
| BedroomsAboveGround | 3 |
| BedroomsTotal | 3 |
| Appliances | Water Heater, Furniture |
| ConstructionStyleAttachment | Detached |
| ConstructionStyleSplitLevel | Backsplit |
| ExteriorFinish | Wood |
| FireplacePresent | Yes |
| FireplaceTotal | 1 |
| FireplaceType | Woodstove |
| FoundationType | Wood/piers |
| HeatingFuel | Electric |
| HeatingType | Baseboard Heaters |
| SizeInterior | 700 - 1100 Sqft |
| Type | House |
| UtilityWater | Lake/river Water Intake |
Parking
| No Garage |
Land
| AccessType | Year-round Access, Private Docking |
| Acreage | No |
| LandAmenities | Beach |
| Sewer | Holding Tank |
| SizeDepth | 203 Ft ,10 In |
| SizeFrontage | 157 Ft |
| SizeIrregular | 157 X 203.9 Ft |
| SizeTotalText | 157 X 203.9 Ft|1/2 - 1.99 Acres |
| ZoningDescription | Wr4 |
Rooms
| Level | Type | Length | Width | Dimensions |
|---|---|---|---|---|
| Main Level | Kitchen | 4.57 m | 3.96 m | 4.57 m x 3.96 m |
| Main Level | Living Room | 5.49 m | 3.96 m | 5.49 m x 3.96 m |
| Main Level | Bedroom | 3.4 m | 2.77 m | 3.4 m x 2.77 m |
| Main Level | Bedroom 2 | 2.74 m | 2.74 m | 2.74 m x 2.74 m |
| Main Level | Bathroom | 2.24 m | 1.52 m | 2.24 m x 1.52 m |
| Main Level | Bedroom 3 | 3.35 m | 2.74 m | 3.35 m x 2.74 m |
https://www.realtor.ca/real-estate/28337016/1017-dunn-road-dysart-et-al-harburn-harburn
Interested?
Contact us for more information
Troy Austen
Salesperson
RE/MAX Professionals North
83 Maple Avenue
Haliburton, Ontario K0M 1S0
83 Maple Avenue
Haliburton, Ontario K0M 1S0

