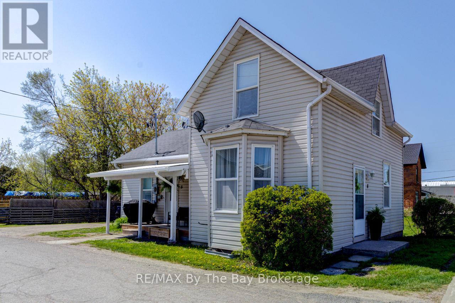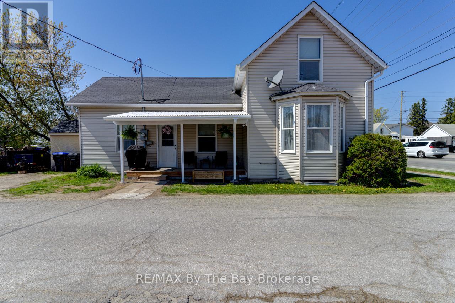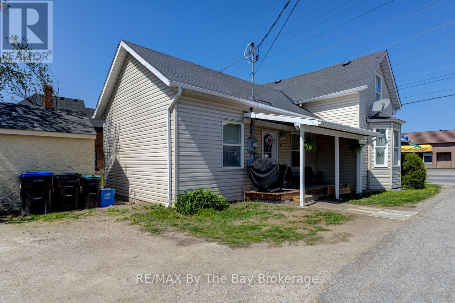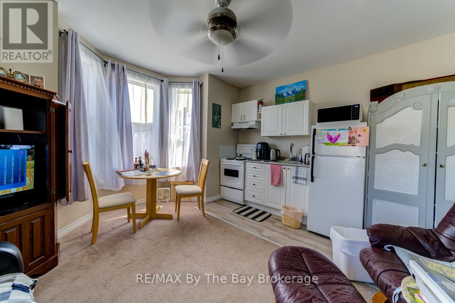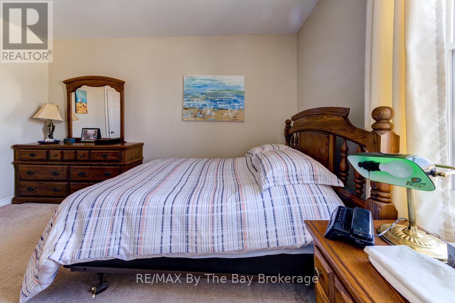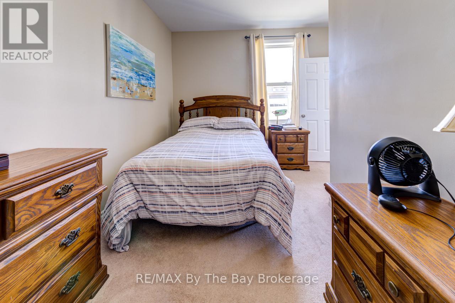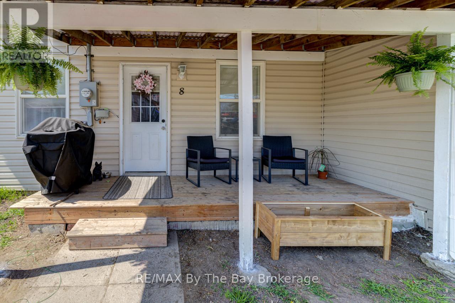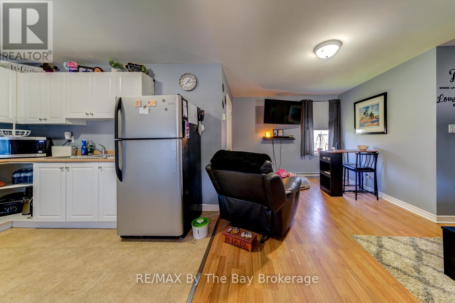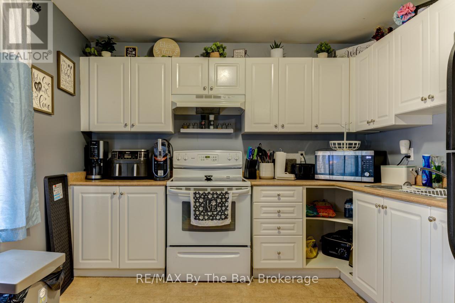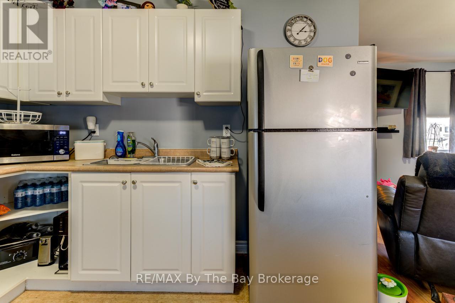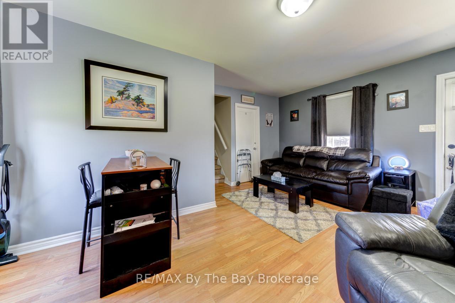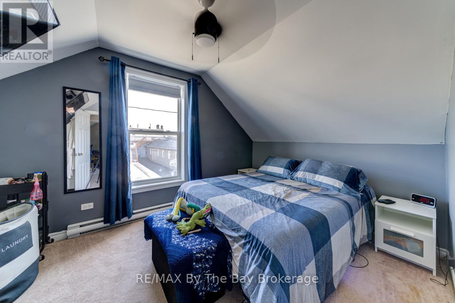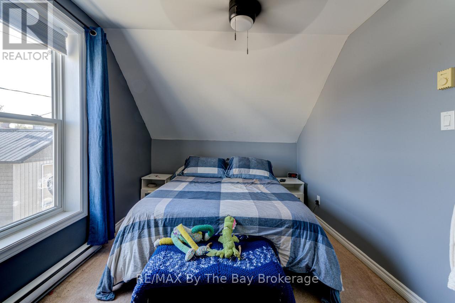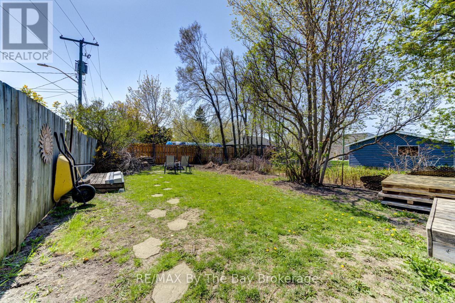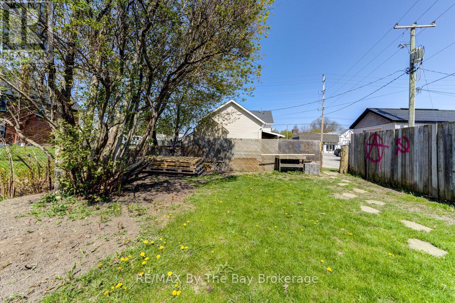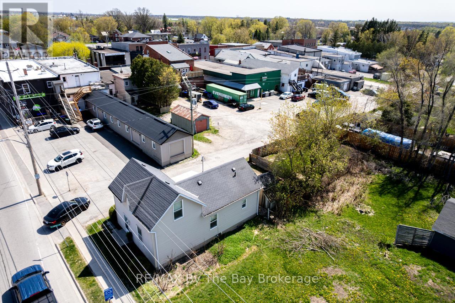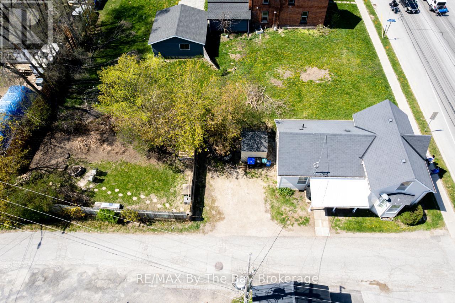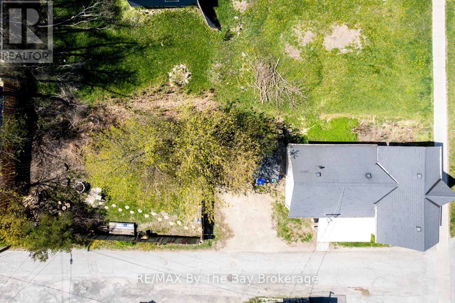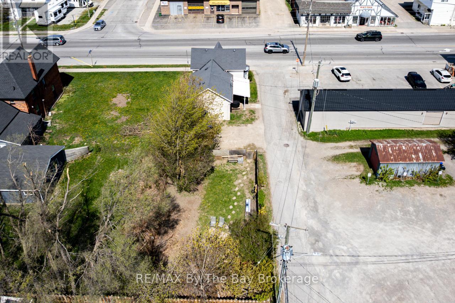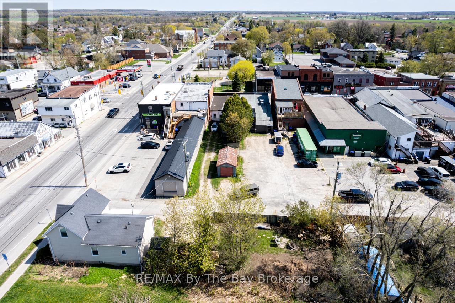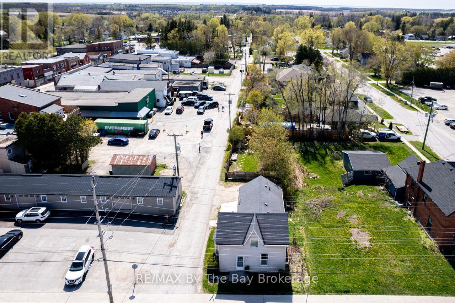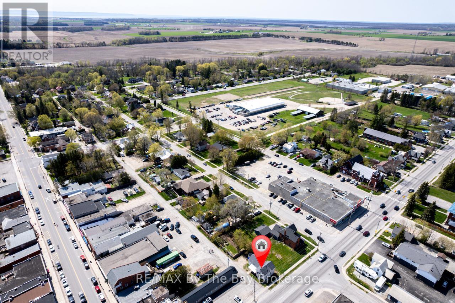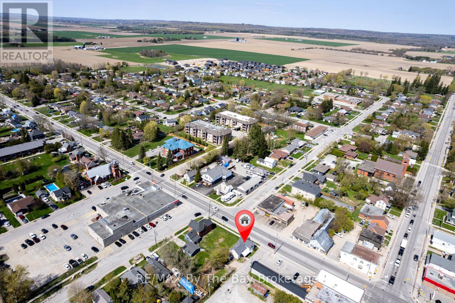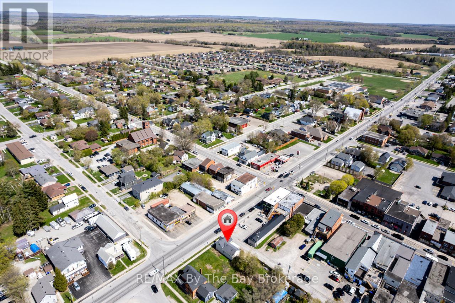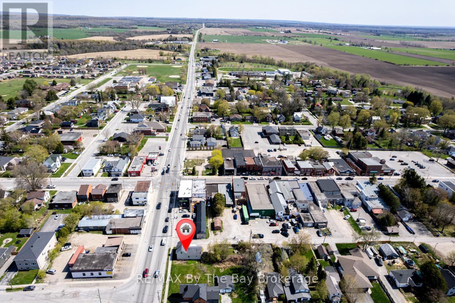8 Yonge Street N Springwater, Ontario L0L 1P0
3 Bedroom 2 Bathroom 1100 - 1500 sqft
Baseboard Heaters
$545,000
Discover this fantastic investment opportunity or ideal multi-family living setup in the heart of Elmvale! This well-maintained duplex is situated on a spacious corner lot just a short walk to downtown shops, restaurants, and all local amenities. The front unit features a bright and inviting open-concept kitchen and living room, a comfortable bedroom, and a modern 3-piece bathroom perfect for singles or couples. The larger rear unit offers an open-concept kitchen and living area as well, complete with a full 4-piece bath, convenient main floor laundry, and two generously sized bedrooms on the upper level. The fully fenced side yard provides ample outdoor space for tenants to enjoy, and includes two private storage areas for added convenience. With on-site parking and a desirable in-town location, this property offers excellent potential for rental income or extended family living. (id:53193)
Property Details
| MLS® Number | S12158209 |
| Property Type | Single Family |
| Community Name | Elmvale |
| ParkingSpaceTotal | 2 |
Building
| BathroomTotal | 2 |
| BedroomsAboveGround | 3 |
| BedroomsTotal | 3 |
| Age | 100+ Years |
| Appliances | Water Heater |
| BasementType | Crawl Space |
| ConstructionStyleAttachment | Detached |
| ExteriorFinish | Vinyl Siding |
| FoundationType | Unknown |
| HeatingFuel | Electric |
| HeatingType | Baseboard Heaters |
| StoriesTotal | 2 |
| SizeInterior | 1100 - 1500 Sqft |
| Type | House |
| UtilityWater | Municipal Water |
Parking
| No Garage |
Land
| Acreage | No |
| Sewer | Sanitary Sewer |
| SizeIrregular | 33 X 136 Acre |
| SizeTotalText | 33 X 136 Acre |
| ZoningDescription | C |
Rooms
| Level | Type | Length | Width | Dimensions |
|---|---|---|---|---|
| Second Level | Bedroom | 4.27 m | 3.08 m | 4.27 m x 3.08 m |
| Second Level | Bedroom 2 | 2.47 m | 3.37 m | 2.47 m x 3.37 m |
| Second Level | Bedroom | 2.31 m | 4.27 m | 2.31 m x 4.27 m |
| Second Level | Bedroom | 2.74 m | 4.33 m | 2.74 m x 4.33 m |
| Main Level | Living Room | 3.38 m | 4.27 m | 3.38 m x 4.27 m |
| Main Level | Dining Room | 5.21 m | 3.05 m | 5.21 m x 3.05 m |
| Main Level | Kitchen | 3.06 m | 2.46 m | 3.06 m x 2.46 m |
| Main Level | Kitchen | 4.15 m | 3.99 m | 4.15 m x 3.99 m |
| Main Level | Bathroom | Measurements not available |
Utilities
| Cable | Available |
| Sewer | Installed |
https://www.realtor.ca/real-estate/28334209/8-yonge-street-n-springwater-elmvale-elmvale
Interested?
Contact us for more information
Mark Ruttan
Broker
RE/MAX By The Bay Brokerage
6-1263 Mosley Street
Wasaga Beach, Ontario L9Z 2Y7
6-1263 Mosley Street
Wasaga Beach, Ontario L9Z 2Y7

