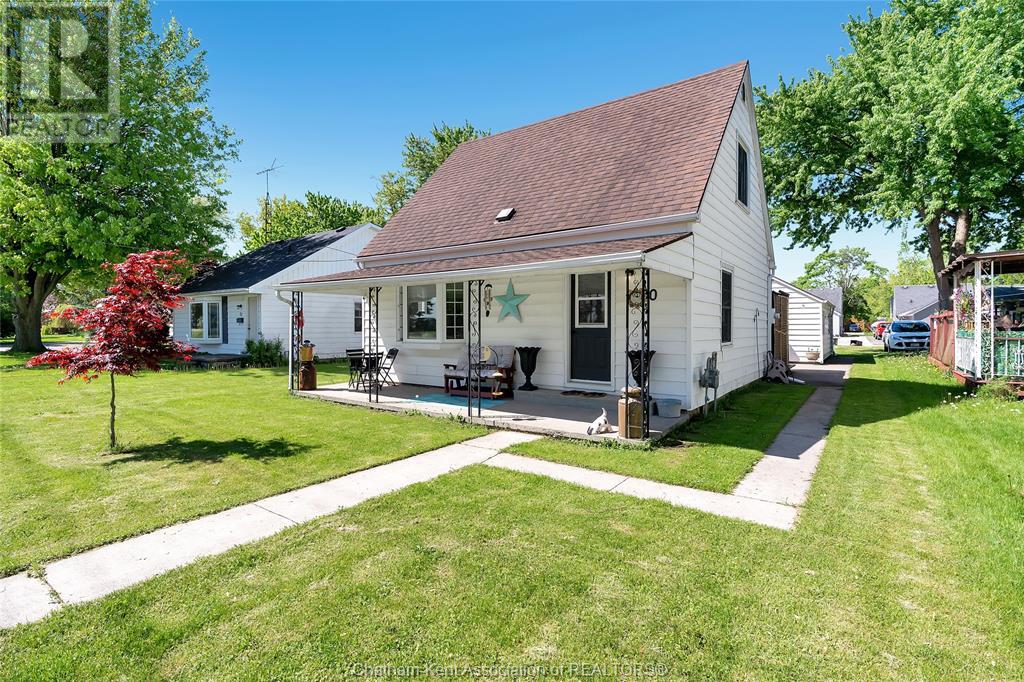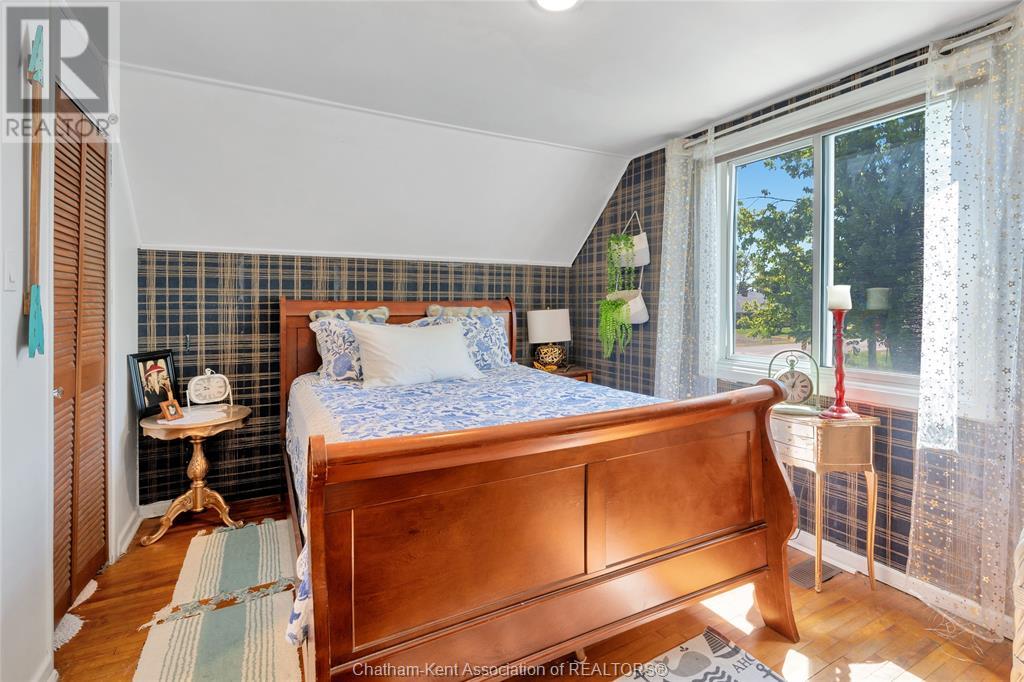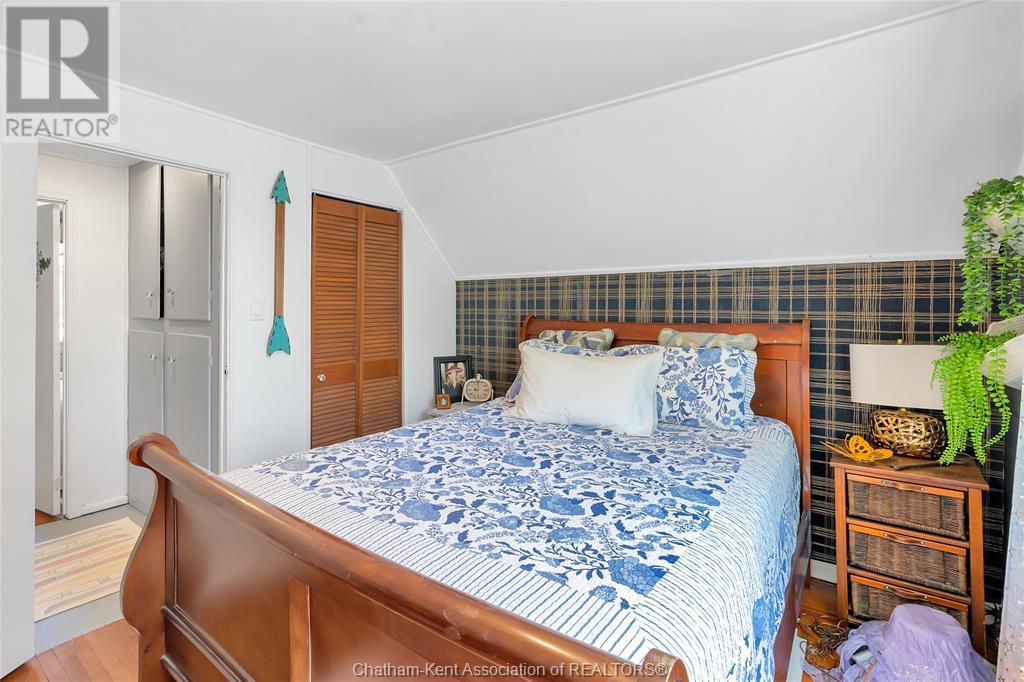50 Ella Street South Tilbury, Ontario N0P 2L0
2 Bedroom 1 Bathroom
Central Air Conditioning Forced Air, Furnace
$379,900
This picture-perfect 2-bedroom home looks like it was pulled straight from the pages of a magazine! Thoughtfully styled and impeccably maintained, it offers the perfect blend of comfort and charm. Nestled in a highly desirable location close to parks, schools, shopping, and walking trails. Step inside to find a warm, inviting layout with stylish finishes throughout. Outside, enjoy your morning coffee on the welcoming front porch, or unwind in the backyard, featuring two separate patios. A spacious double garage provides plenty of parking. Call today for your personal viewing! (id:53193)
Property Details
| MLS® Number | 25012035 |
| Property Type | Single Family |
| Features | Gravel Driveway, Rear Driveway |
Building
| BathroomTotal | 1 |
| BedroomsAboveGround | 2 |
| BedroomsTotal | 2 |
| Appliances | Dryer, Refrigerator, Stove, Washer |
| ConstructedDate | 1948 |
| ConstructionStyleAttachment | Detached |
| CoolingType | Central Air Conditioning |
| ExteriorFinish | Aluminum/vinyl |
| FlooringType | Hardwood, Laminate, Cushion/lino/vinyl |
| FoundationType | Block |
| HeatingFuel | Natural Gas |
| HeatingType | Forced Air, Furnace |
| StoriesTotal | 2 |
| Type | House |
Parking
| Detached Garage | |
| Garage |
Land
| Acreage | No |
| SizeIrregular | 49.62x145.57 |
| SizeTotalText | 49.62x145.57|under 1/4 Acre |
| ZoningDescription | R2 |
Rooms
| Level | Type | Length | Width | Dimensions |
|---|---|---|---|---|
| Second Level | Bedroom | 9 ft | 12 ft | 9 ft x 12 ft |
| Second Level | Primary Bedroom | 10 ft | 14 ft | 10 ft x 14 ft |
| Main Level | Dining Room | 13 ft ,3 in | 11 ft ,5 in | 13 ft ,3 in x 11 ft ,5 in |
| Main Level | 4pc Bathroom | Measurements not available | ||
| Main Level | Laundry Room | 9 ft ,1 in | 9 ft ,1 in | 9 ft ,1 in x 9 ft ,1 in |
| Main Level | Living Room | 10 ft | 11 ft ,4 in | 10 ft x 11 ft ,4 in |
| Main Level | Kitchen | 10 ft ,3 in | 16 ft ,9 in | 10 ft ,3 in x 16 ft ,9 in |
https://www.realtor.ca/real-estate/28334087/50-ella-street-south-tilbury
Interested?
Contact us for more information
Anne Marie Authier
Broker
RE/MAX Preferred Realty Ltd.
250 St. Clair St.
Chatham, Ontario N7L 3J9
250 St. Clair St.
Chatham, Ontario N7L 3J9



























