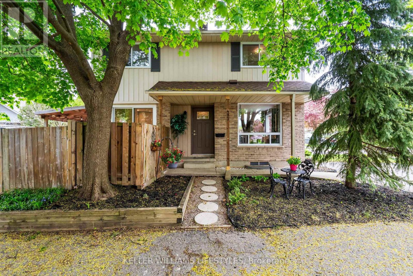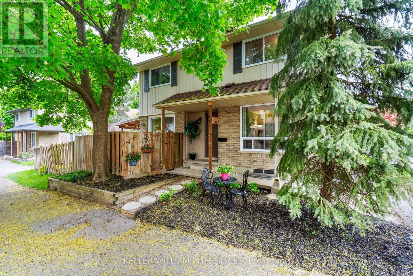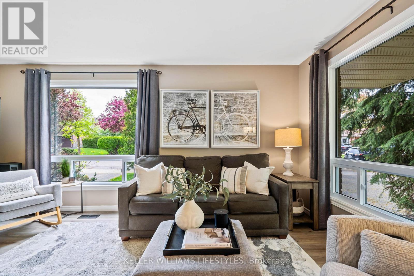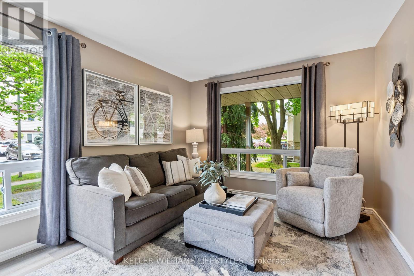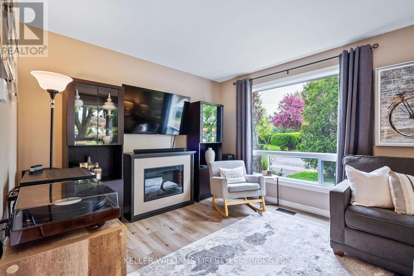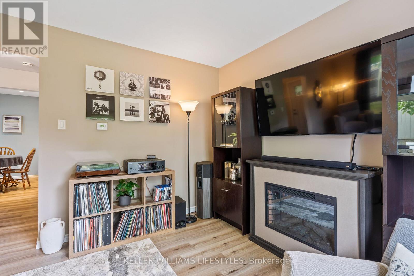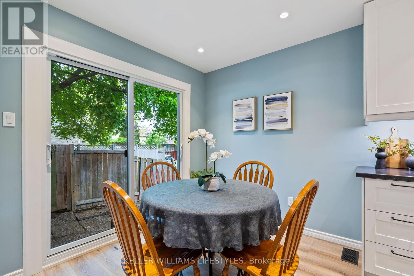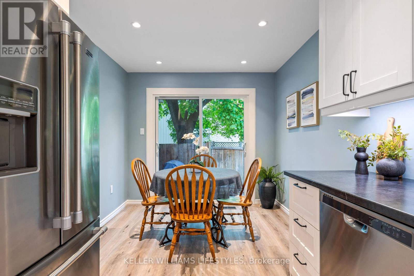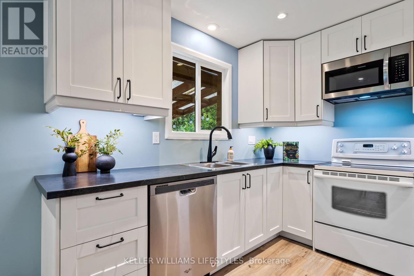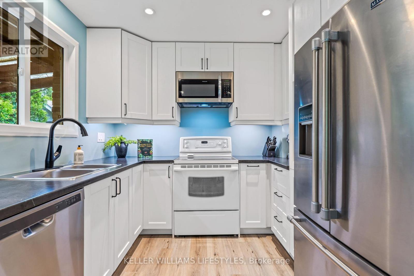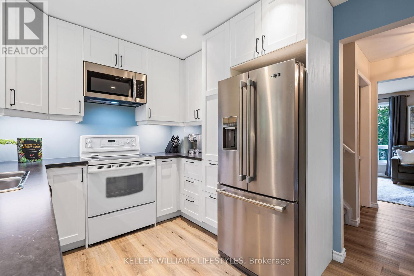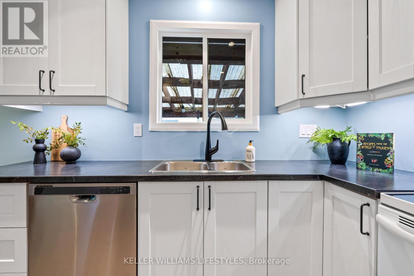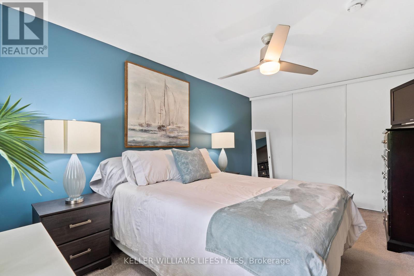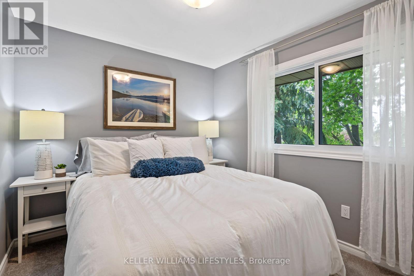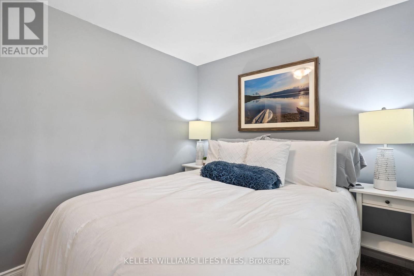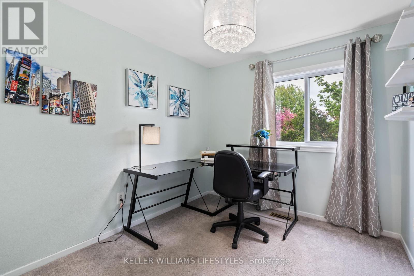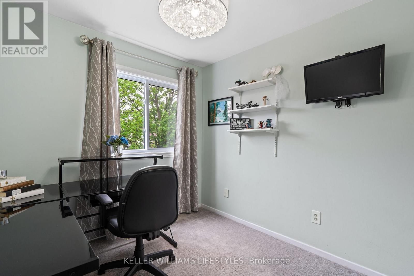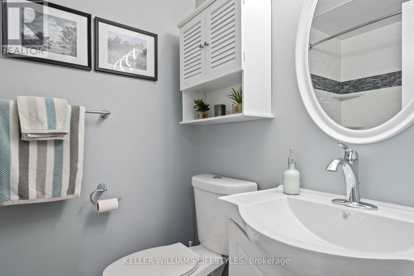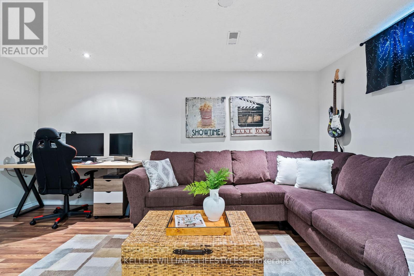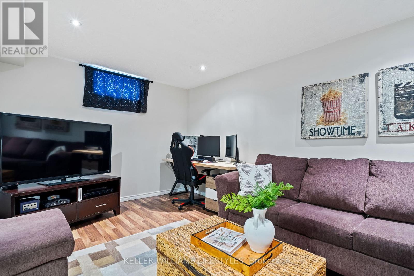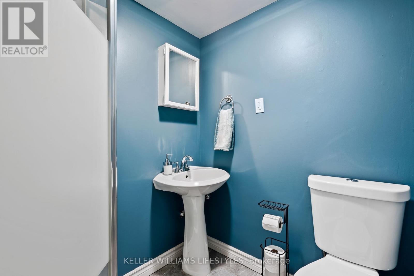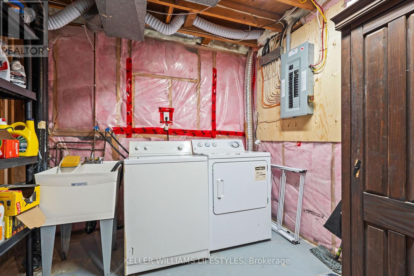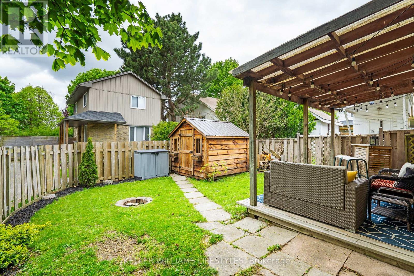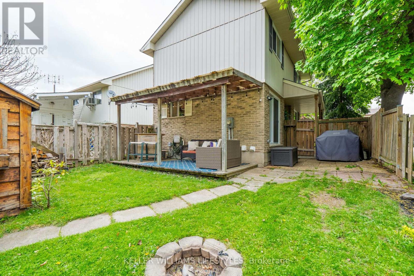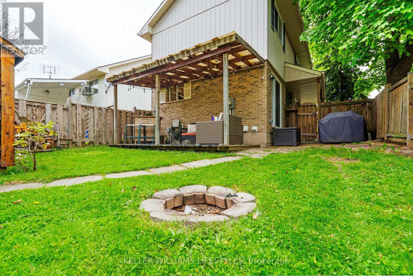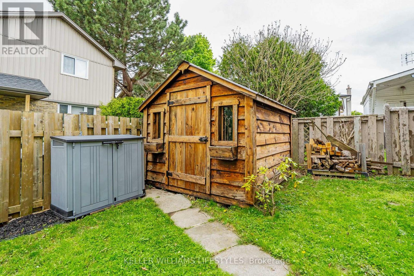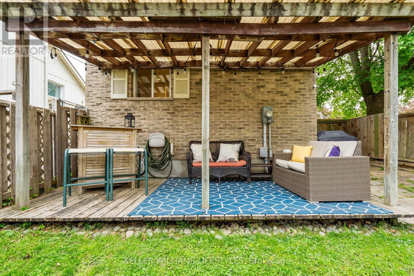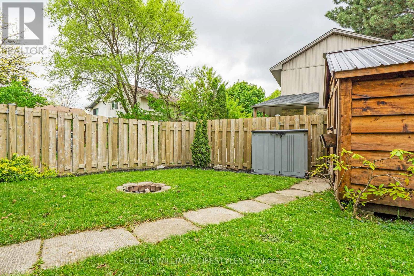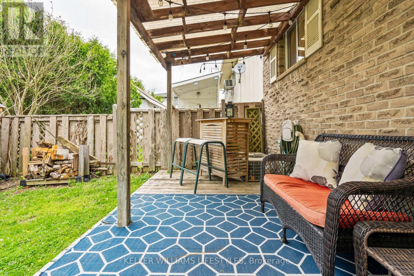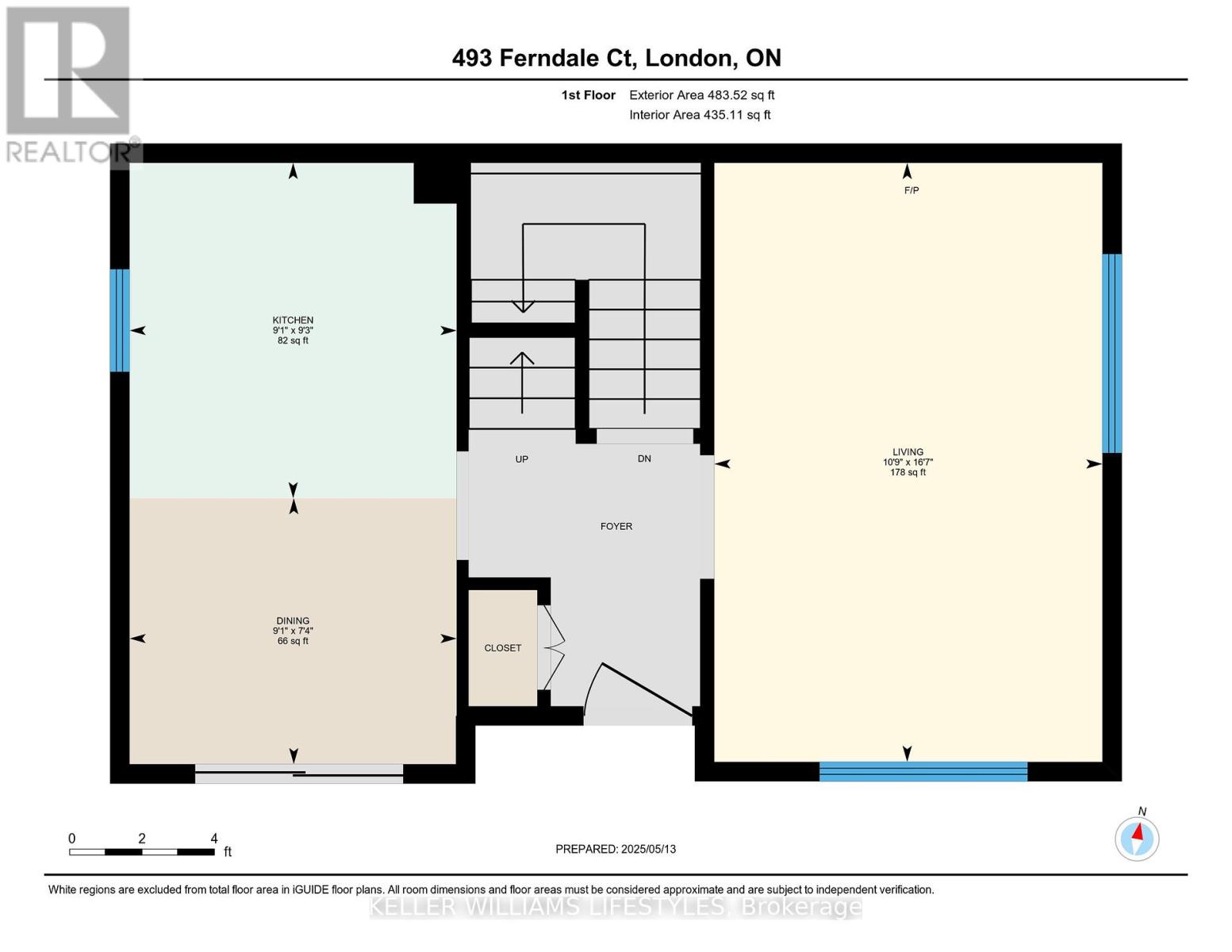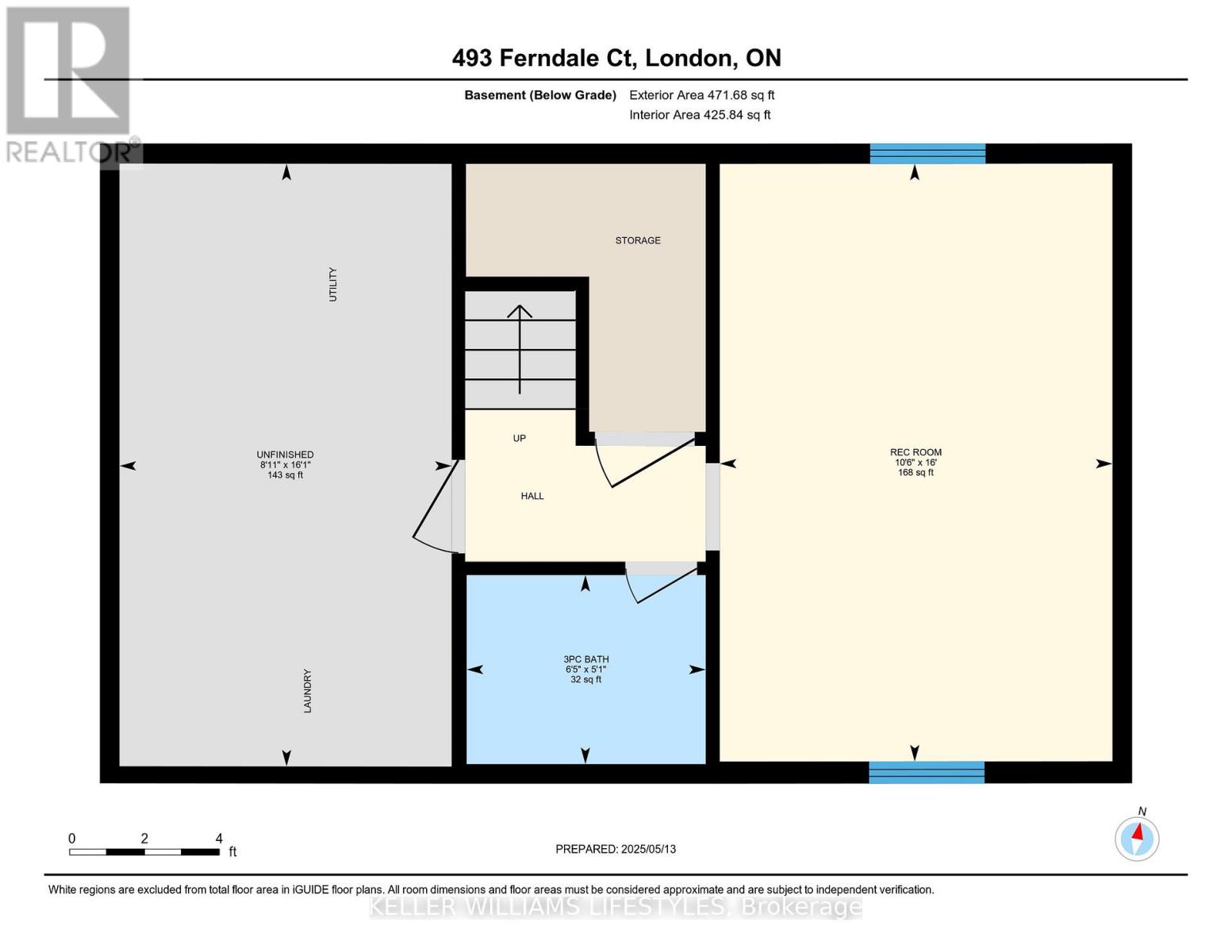493 Ferndale Court London South, Ontario N6C 5C2
3 Bedroom 2 Bathroom 700 - 1100 sqft
Central Air Conditioning Forced Air
$495,000
Welcome to your perfect starter home! This beautifully updated 3-bedroom, 2-bathroom two-story residence offers the ideal condo alternative - no shared walls, no condo fees, just your own space to call home. Step inside to find a bright and cozy layout featuring a new kitchen with modern finishes, new windows throughout that flood the space with natural light, and newer flooring throughout for a fresh, contemporary feel. The updated electrical provides peace of mind, while the finished basement adds valuable bonus space for a family room, home office, or kids play area. Upstairs, you'll find generously sized bedrooms and a full bath, offering comfort and privacy for the whole family. Step outside to a fully fenced yard ideal for kids, pets, and entertaining. Relax on the covered deck, gather around the fire pit, or take advantage of the storage shed for your tools and gear. Whether you're looking to downsize from a larger property or take your first step into homeownership, this home combines affordability with style and function. Located close to schools, shopping, and transit, this low-maintenance, move-in-ready home offers the best of both worlds: privacy and functionality without the condo fees. (id:53193)
Open House
This property has open houses!
May
24
Saturday
Starts at:
2:00 pm
Ends at:4:00 pm
May
25
Sunday
Starts at:
2:00 pm
Ends at:4:00 pm
Property Details
| MLS® Number | X12158041 |
| Property Type | Single Family |
| Community Name | South Q |
| AmenitiesNearBy | Public Transit, Schools |
| EquipmentType | Water Heater |
| Features | Cul-de-sac |
| ParkingSpaceTotal | 2 |
| RentalEquipmentType | Water Heater |
| Structure | Shed |
Building
| BathroomTotal | 2 |
| BedroomsAboveGround | 3 |
| BedroomsTotal | 3 |
| Appliances | Dishwasher, Dryer, Microwave, Stove, Washer, Refrigerator |
| BasementDevelopment | Partially Finished |
| BasementType | Full (partially Finished) |
| ConstructionStyleAttachment | Detached |
| CoolingType | Central Air Conditioning |
| ExteriorFinish | Vinyl Siding |
| FoundationType | Poured Concrete |
| HeatingFuel | Natural Gas |
| HeatingType | Forced Air |
| StoriesTotal | 2 |
| SizeInterior | 700 - 1100 Sqft |
| Type | House |
| UtilityWater | Municipal Water |
Parking
| No Garage |
Land
| Acreage | No |
| FenceType | Fenced Yard |
| LandAmenities | Public Transit, Schools |
| Sewer | Sanitary Sewer |
| SizeDepth | 70 Ft ,2 In |
| SizeFrontage | 28 Ft ,1 In |
| SizeIrregular | 28.1 X 70.2 Ft ; 75.19 Ft X 23.11 X 7.09 X 70.18 X 28.13 |
| SizeTotalText | 28.1 X 70.2 Ft ; 75.19 Ft X 23.11 X 7.09 X 70.18 X 28.13 |
Rooms
| Level | Type | Length | Width | Dimensions |
|---|---|---|---|---|
| Second Level | Primary Bedroom | 2.93 m | 4.57 m | 2.93 m x 4.57 m |
| Second Level | Bedroom 2 | 3.13 m | 2.58 m | 3.13 m x 2.58 m |
| Second Level | Bedroom 3 | 3.13 m | 2.54 m | 3.13 m x 2.54 m |
| Second Level | Bathroom | 2.11 m | 1.49 m | 2.11 m x 1.49 m |
| Basement | Recreational, Games Room | 3.2 m | 4.87 m | 3.2 m x 4.87 m |
| Basement | Bathroom | 1.95 m | 1.54 m | 1.95 m x 1.54 m |
| Main Level | Living Room | 3.27 m | 5.05 m | 3.27 m x 5.05 m |
| Main Level | Kitchen | 2.76 m | 2.83 m | 2.76 m x 2.83 m |
| Main Level | Dining Room | 2.76 m | 2.24 m | 2.76 m x 2.24 m |
https://www.realtor.ca/real-estate/28333896/493-ferndale-court-london-south-south-q-south-q
Interested?
Contact us for more information
Jeannette Keating
Salesperson
Keller Williams Lifestyles

