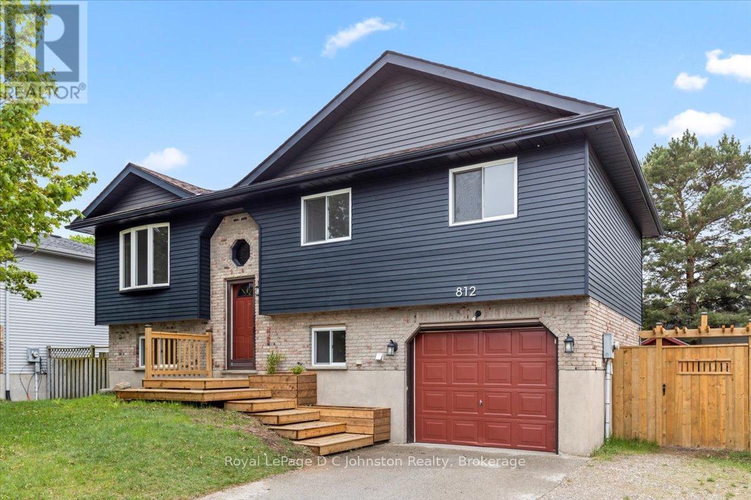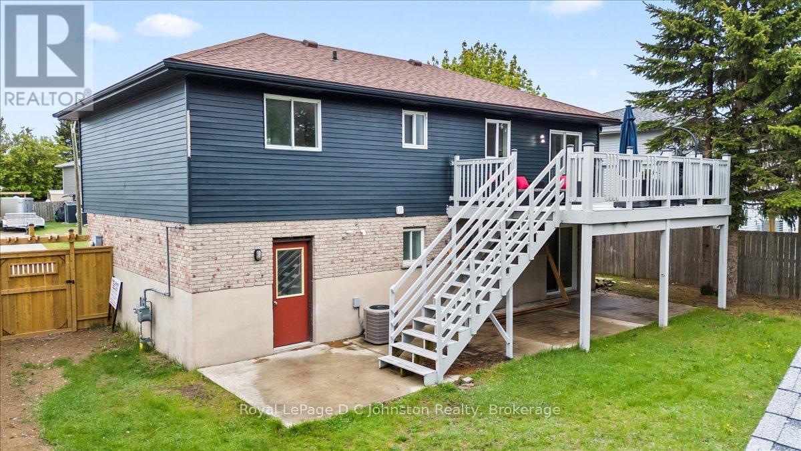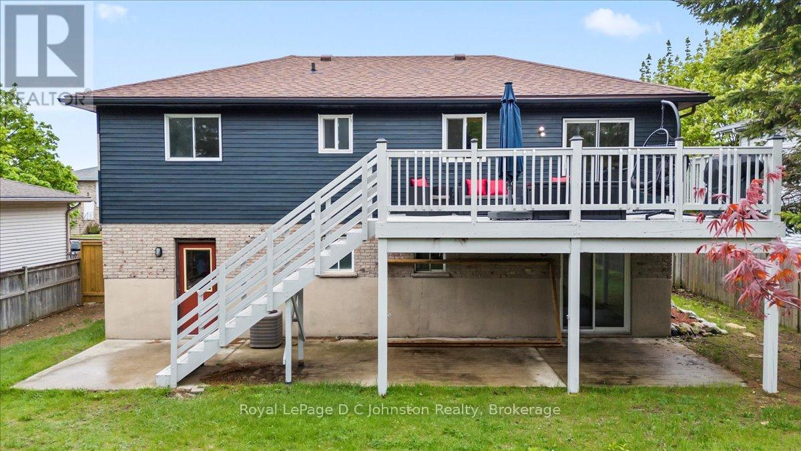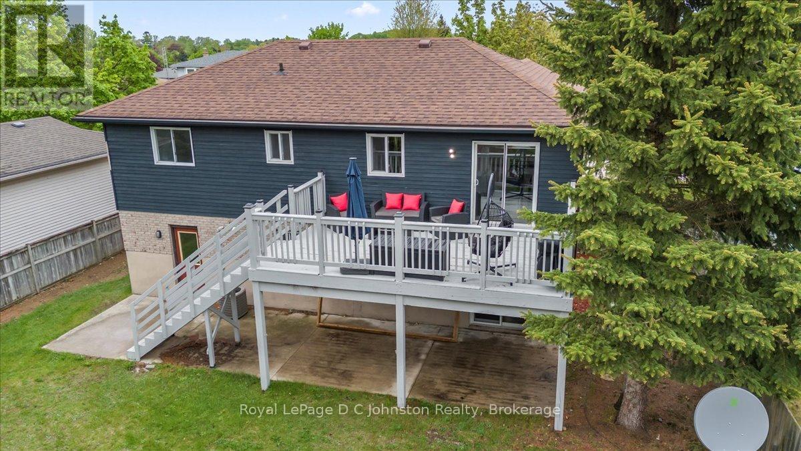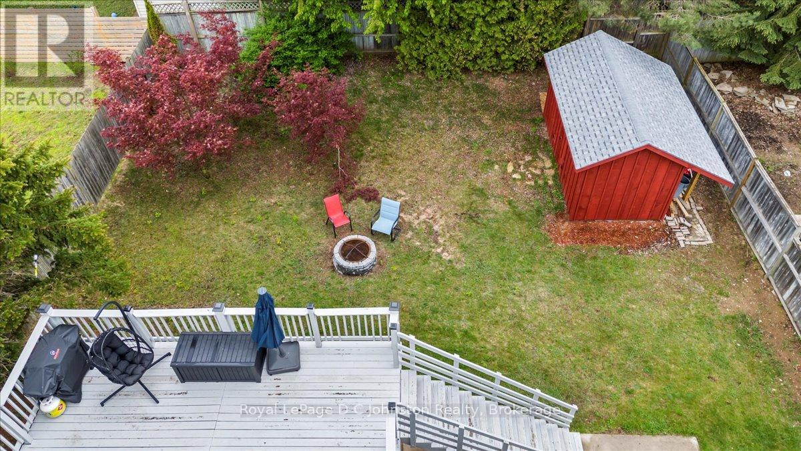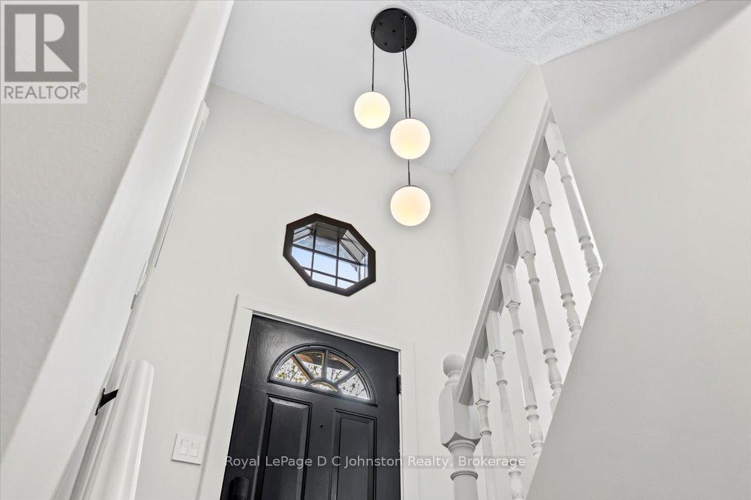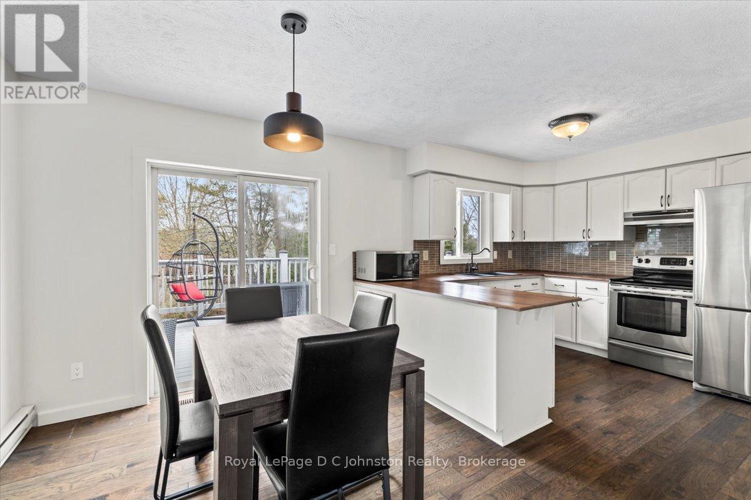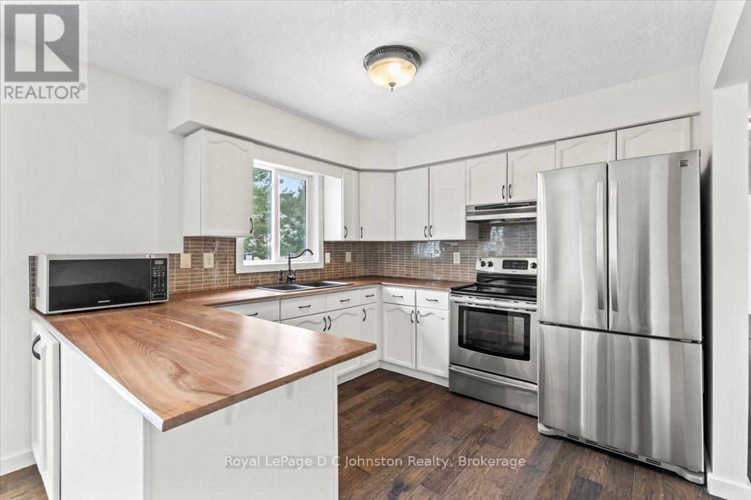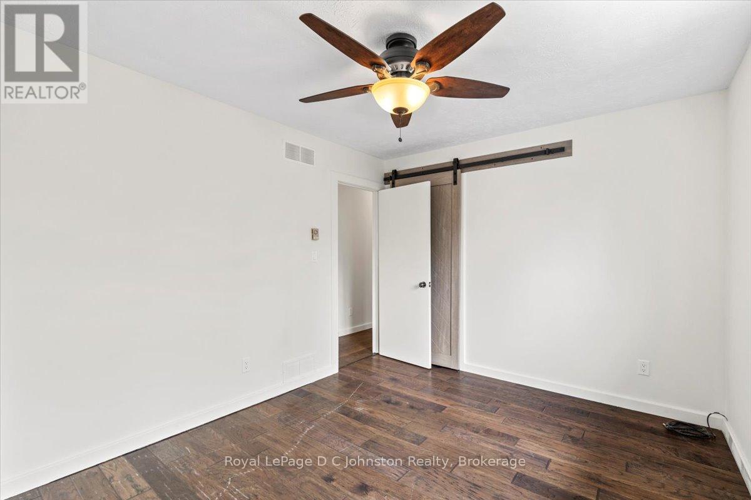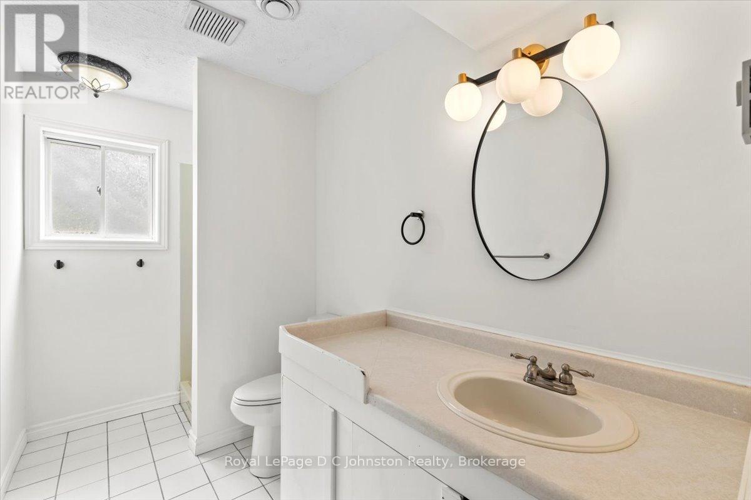812 Bradford Street Saugeen Shores, Ontario N0H 2C4
4 Bedroom 2 Bathroom 1500 - 2000 sqft
Raised Bungalow Central Air Conditioning Forced Air
$699,900
Welcome to 812 Bradford Street, a well-maintained 4 bedroom, 2 bathroom home tucked into a quiet, mature, and family friendly neighbourhood in Port Elgin. Located just a short walk to the Rail Trail and around the corner from a favourite local park, this fully detached walkout bungalow offers a comfortable layout, and a peaceful, private backyard. The kitchen features warm red oak countertops and walkout access to a spacious deck, perfect for summer BBQs or morning coffee. The fully fenced backyard is surrounded by mature trees, with space to relax, play, and enjoy quality time around the firepit. The newly built wooden shed adds charm and extra storage. Downstairs, the walk-out basement extends your living space with a family room, fourth bedroom, and a 3-piece bathroom. It's a great space for guests, teens, or cozy movie nights in. Freshly painted throughout, this home is bright, welcoming, and ready for you to make it your own. Whether you're a first time home buyer, or needing a new space room to grow, this one is worth a look! (id:53193)
Property Details
| MLS® Number | X12158789 |
| Property Type | Single Family |
| Community Name | Saugeen Shores |
| AmenitiesNearBy | Beach, Hospital, Park, Schools |
| Features | Flat Site, Level |
| ParkingSpaceTotal | 5 |
| Structure | Deck, Patio(s), Shed |
Building
| BathroomTotal | 2 |
| BedroomsAboveGround | 3 |
| BedroomsBelowGround | 1 |
| BedroomsTotal | 4 |
| Age | 31 To 50 Years |
| Appliances | Garage Door Opener Remote(s), Water Heater, Water Meter |
| ArchitecturalStyle | Raised Bungalow |
| BasementDevelopment | Finished |
| BasementFeatures | Walk Out |
| BasementType | N/a (finished) |
| ConstructionStyleAttachment | Detached |
| CoolingType | Central Air Conditioning |
| ExteriorFinish | Brick, Aluminum Siding |
| FireProtection | Smoke Detectors |
| FoundationType | Poured Concrete |
| HeatingFuel | Natural Gas |
| HeatingType | Forced Air |
| StoriesTotal | 1 |
| SizeInterior | 1500 - 2000 Sqft |
| Type | House |
| UtilityWater | Municipal Water |
Parking
| Attached Garage | |
| Garage |
Land
| Acreage | No |
| FenceType | Fenced Yard |
| LandAmenities | Beach, Hospital, Park, Schools |
| Sewer | Sanitary Sewer |
| SizeDepth | 110 Ft |
| SizeFrontage | 60 Ft |
| SizeIrregular | 60 X 110 Ft |
| SizeTotalText | 60 X 110 Ft |
| ZoningDescription | R1 |
Rooms
| Level | Type | Length | Width | Dimensions |
|---|---|---|---|---|
| Main Level | Kitchen | 3.2 m | 2.87 m | 3.2 m x 2.87 m |
| Main Level | Living Room | 4.39 m | 4.62 m | 4.39 m x 4.62 m |
| Main Level | Dining Room | 2.51 m | 2.87 m | 2.51 m x 2.87 m |
| Main Level | Primary Bedroom | 3.48 m | 2.87 m | 3.48 m x 2.87 m |
| Main Level | Bedroom | 2.59 m | 3.1 m | 2.59 m x 3.1 m |
| Main Level | Bedroom 2 | 2.41 m | 4.24 m | 2.41 m x 4.24 m |
| Main Level | Bathroom | 2.57 m | 2.87 m | 2.57 m x 2.87 m |
| Ground Level | Family Room | 3.23 m | 6.81 m | 3.23 m x 6.81 m |
| Ground Level | Bedroom 4 | 2.95 m | 3.3 m | 2.95 m x 3.3 m |
| Ground Level | Bathroom | 1.75 m | 3.3 m | 1.75 m x 3.3 m |
| Ground Level | Laundry Room | 2.77 m | 2.6 m | 2.77 m x 2.6 m |
Utilities
| Cable | Installed |
| Sewer | Installed |
https://www.realtor.ca/real-estate/28335352/812-bradford-street-saugeen-shores-saugeen-shores
Interested?
Contact us for more information
Stephanie Atilano
Salesperson
Royal LePage D C Johnston Realty
200 High St
Southampton, Ontario N0H 2L0
200 High St
Southampton, Ontario N0H 2L0

