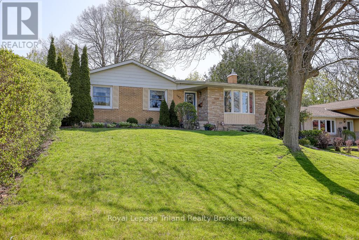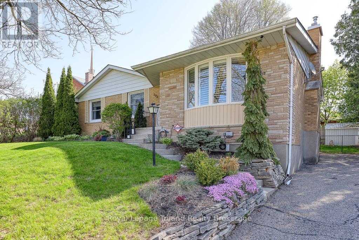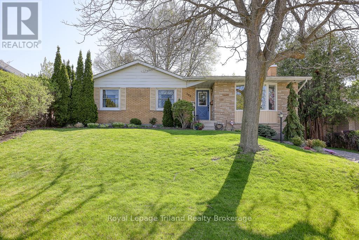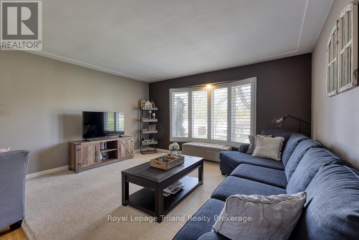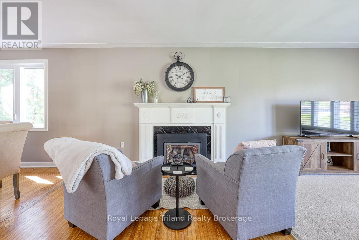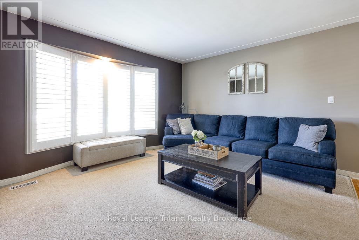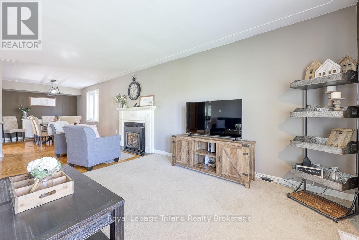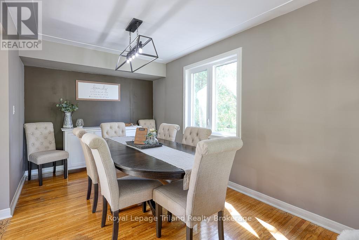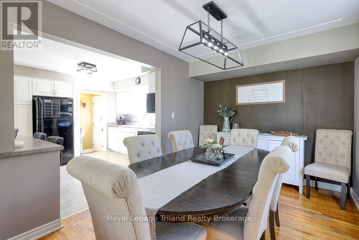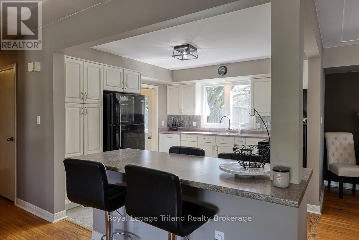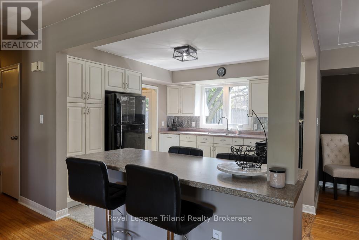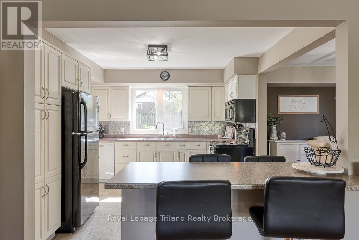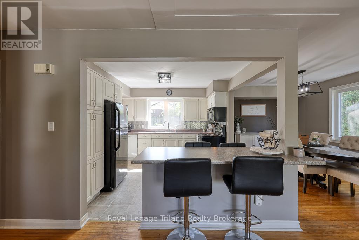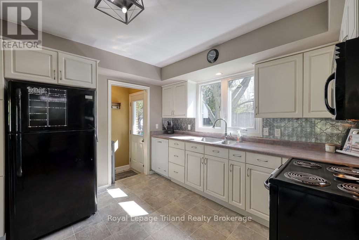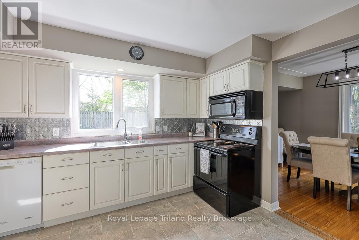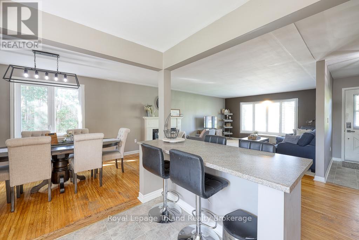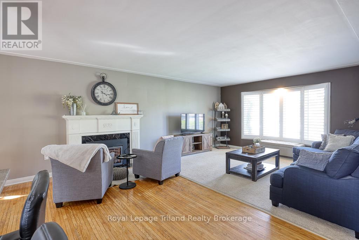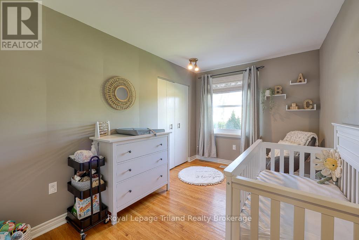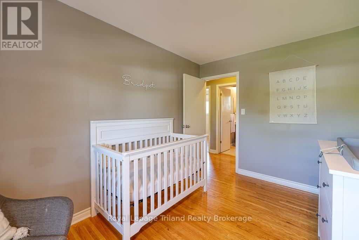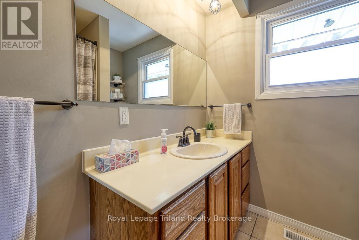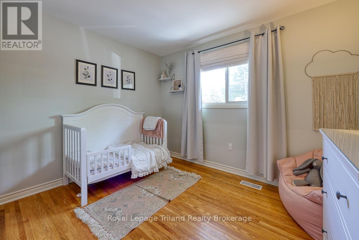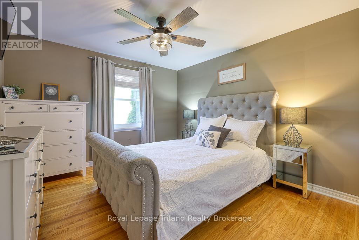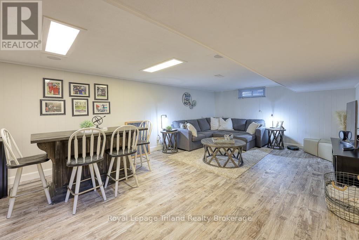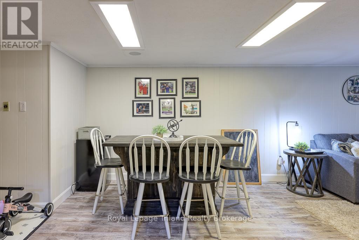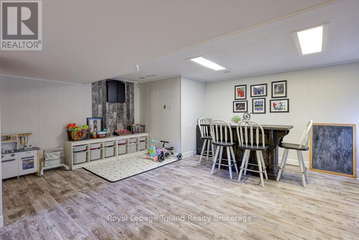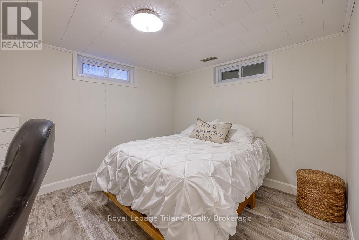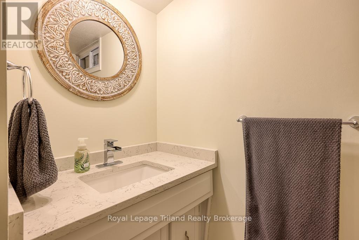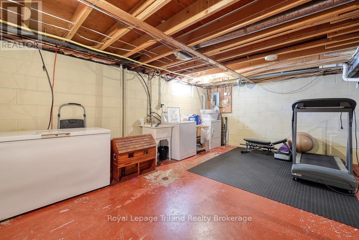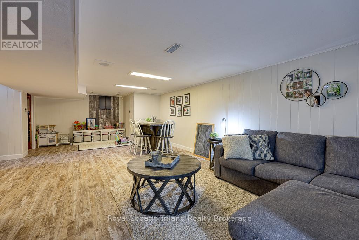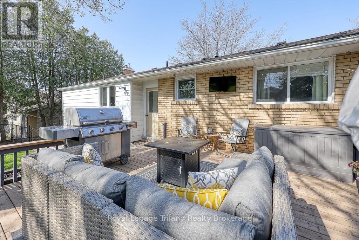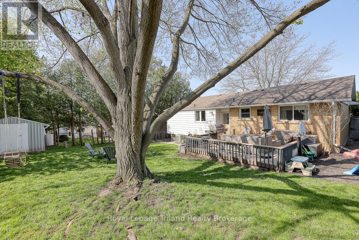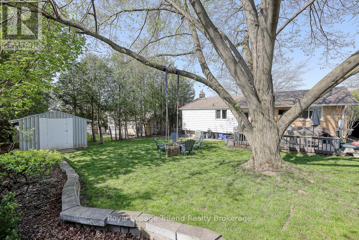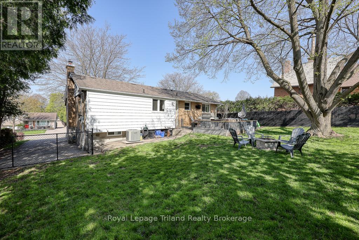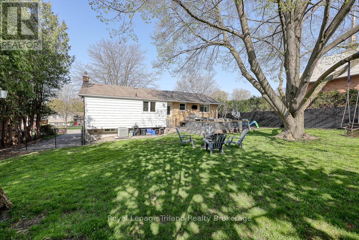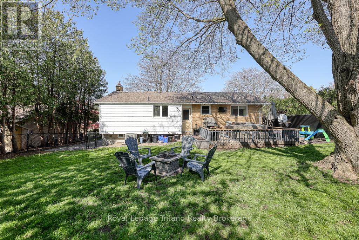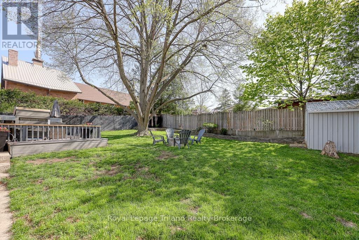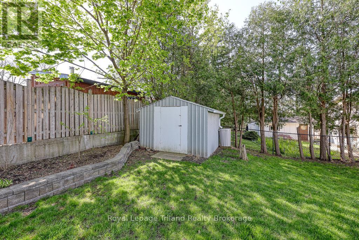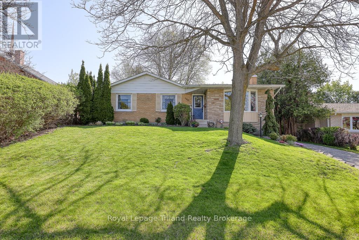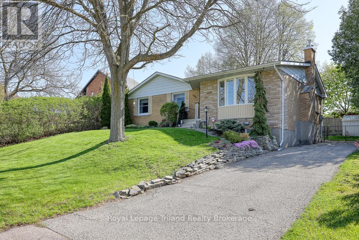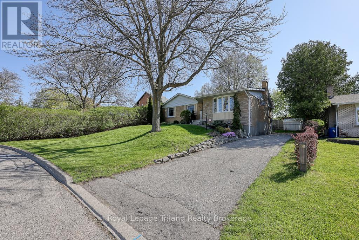192 Greenleaf Crescent Woodstock, Ontario N4S 7K8
3 Bedroom 2 Bathroom 1100 - 1500 sqft
Bungalow Fireplace Central Air Conditioning Forced Air
$648,000
Did you say Bungalow?? You bet we did, in a desirable, mature neighborhood in north Woodstock. This move in ready family home is close to schools, park and shopping. You will love walking into this bright brick bungalow to the open concept main floor. The spacious living room with large picture window overlooking the front yard as well as the gas fireplace will definitely be a favorite place to hang out with family and friends. The kitchen and dining area is open as well with a choice of eating at the breakfast bar or enjoying a nice meal at the dining room table. 3 bedrooms, a 4pc bath and plenty of closet space complete the main level. The lower level offers more living space with a large family room, den and a 3 pc bath. Lots of storage in the utility room and cold room. The den could be wonderful for over night guests giving them space and privacy. The fully fenced back yard has an updated deck to enjoy the great outdoors. Lots of privacy and mature trees allow for sun and shade. Relax this summer, you deserve it. Beautiful, move in ready bungalows on a quiet crescent in prime area do not come up on the market often, check this one out, you won't be disappointed. (id:53193)
Open House
This property has open houses!
May
25
Sunday
Starts at:
2:00 pm
Ends at:4:00 pm
Property Details
| MLS® Number | X12158412 |
| Property Type | Single Family |
| Community Name | Woodstock - North |
| EquipmentType | Water Heater - Gas |
| ParkingSpaceTotal | 3 |
| RentalEquipmentType | Water Heater - Gas |
| Structure | Deck |
Building
| BathroomTotal | 2 |
| BedroomsAboveGround | 3 |
| BedroomsTotal | 3 |
| Amenities | Fireplace(s) |
| Appliances | Water Softener, Dishwasher, Dryer, Microwave, Stove, Washer, Window Coverings, Refrigerator |
| ArchitecturalStyle | Bungalow |
| BasementDevelopment | Partially Finished |
| BasementType | Full (partially Finished) |
| ConstructionStyleAttachment | Detached |
| CoolingType | Central Air Conditioning |
| ExteriorFinish | Brick |
| FireplacePresent | Yes |
| FireplaceType | Insert |
| FoundationType | Block |
| HeatingFuel | Natural Gas |
| HeatingType | Forced Air |
| StoriesTotal | 1 |
| SizeInterior | 1100 - 1500 Sqft |
| Type | House |
| UtilityWater | Municipal Water |
Parking
| No Garage |
Land
| Acreage | No |
| Sewer | Sanitary Sewer |
| SizeDepth | 113 Ft ,2 In |
| SizeFrontage | 64 Ft ,7 In |
| SizeIrregular | 64.6 X 113.2 Ft |
| SizeTotalText | 64.6 X 113.2 Ft |
Rooms
| Level | Type | Length | Width | Dimensions |
|---|---|---|---|---|
| Basement | Bathroom | 2.43 m | 1.56 m | 2.43 m x 1.56 m |
| Basement | Family Room | 8.38 m | 4.24 m | 8.38 m x 4.24 m |
| Basement | Den | 3.42 m | 2.92 m | 3.42 m x 2.92 m |
| Basement | Utility Room | 6.62 m | 5.86 m | 6.62 m x 5.86 m |
| Main Level | Kitchen | 3.58 m | 3.27 m | 3.58 m x 3.27 m |
| Main Level | Living Room | 5.63 m | 4.41 m | 5.63 m x 4.41 m |
| Main Level | Dining Room | 3.58 m | 2.69 m | 3.58 m x 2.69 m |
| Main Level | Primary Bedroom | 3.68 m | 3.47 m | 3.68 m x 3.47 m |
| Main Level | Bedroom 2 | 3.42 m | 3.35 m | 3.42 m x 3.35 m |
| Main Level | Bedroom 3 | 3.68 m | 2.54 m | 3.68 m x 2.54 m |
| Main Level | Bathroom | 2.89 m | 1.86 m | 2.89 m x 1.86 m |
Interested?
Contact us for more information
Carolyn Muzzin
Salesperson
Royal LePage Triland Realty Brokerage
757 Dundas Street
Woodstock, Ontario N4S 1E8
757 Dundas Street
Woodstock, Ontario N4S 1E8

