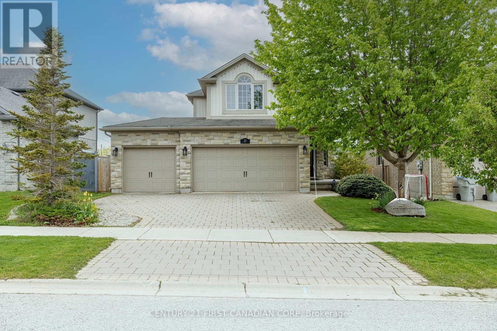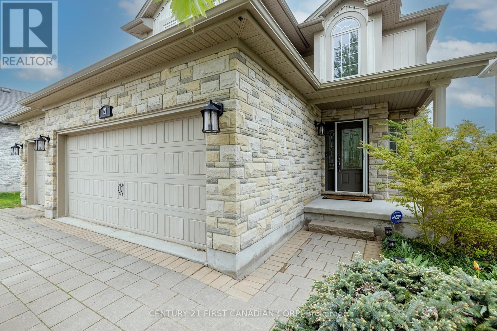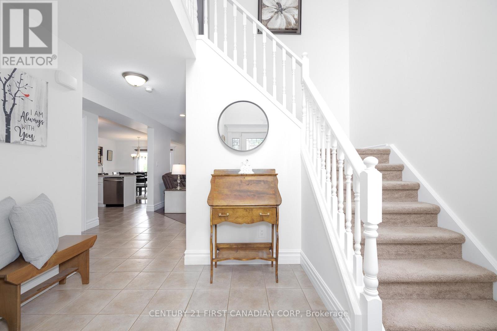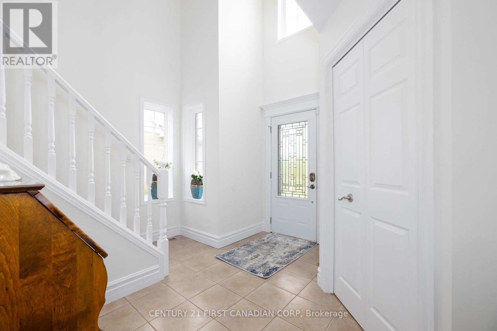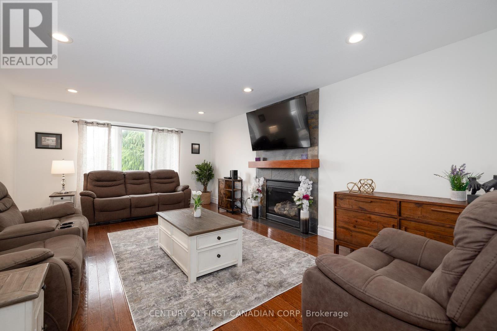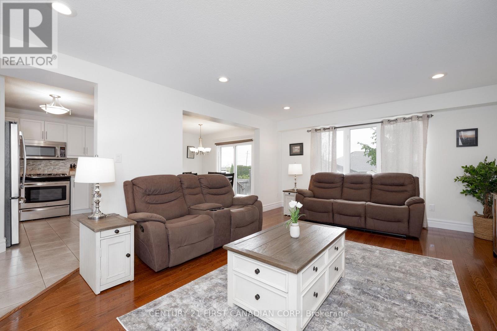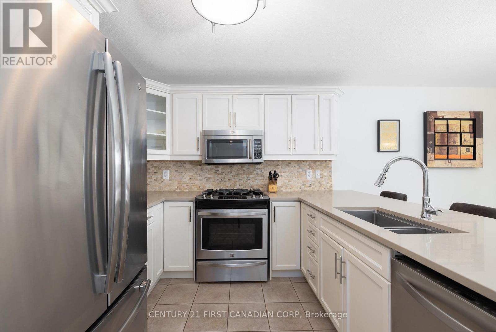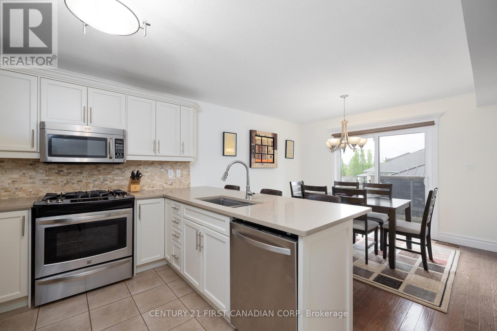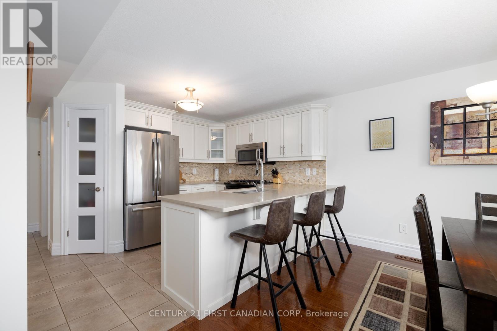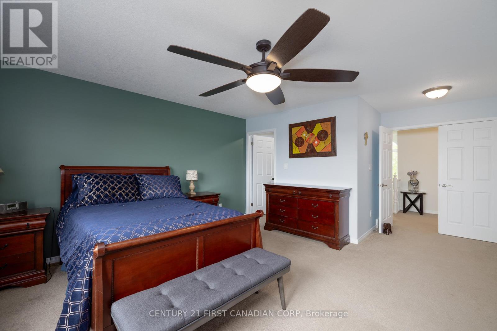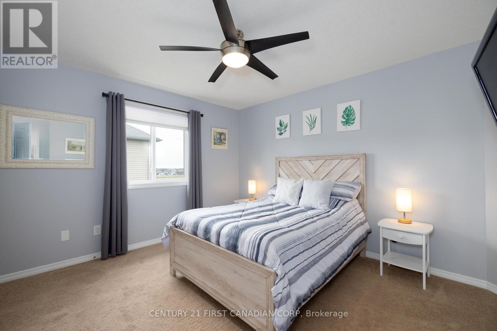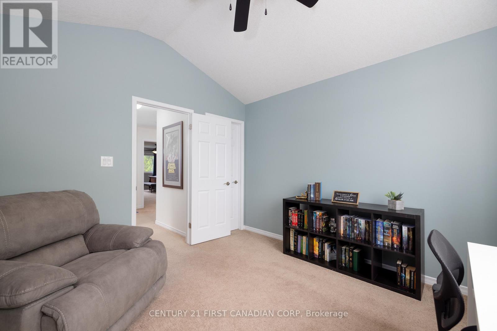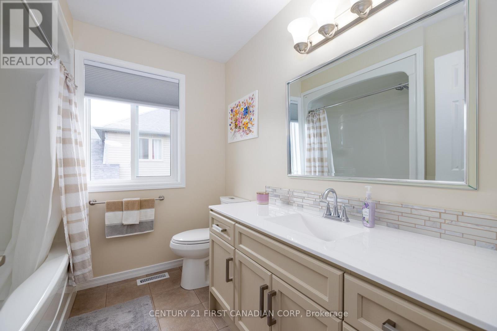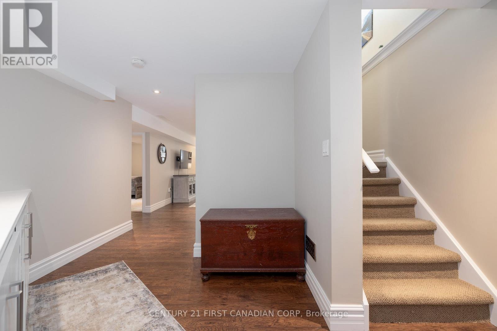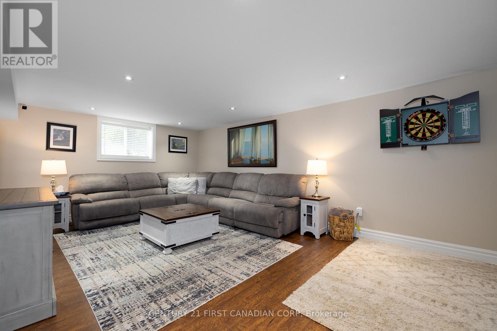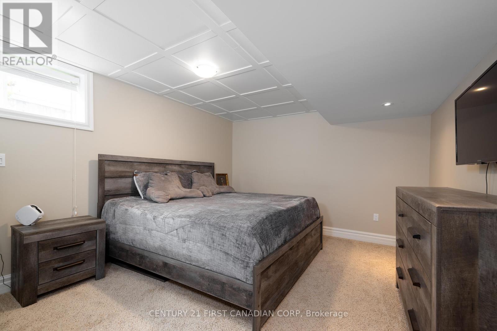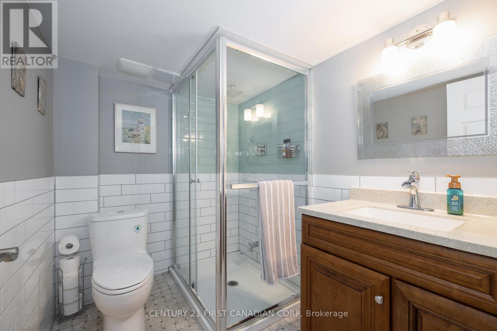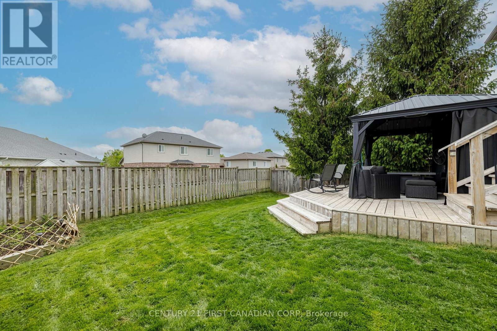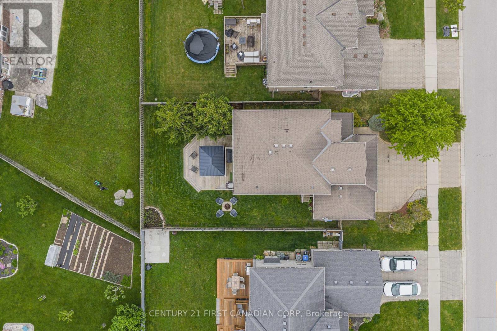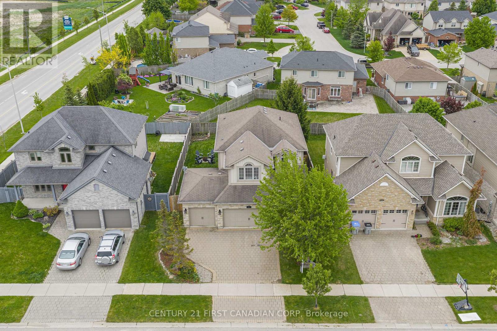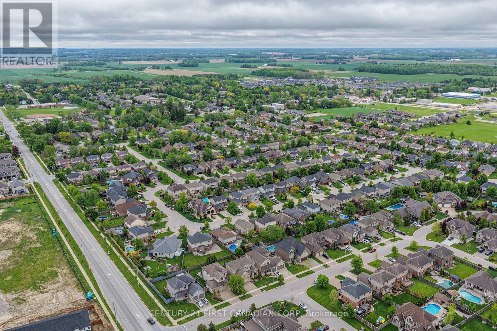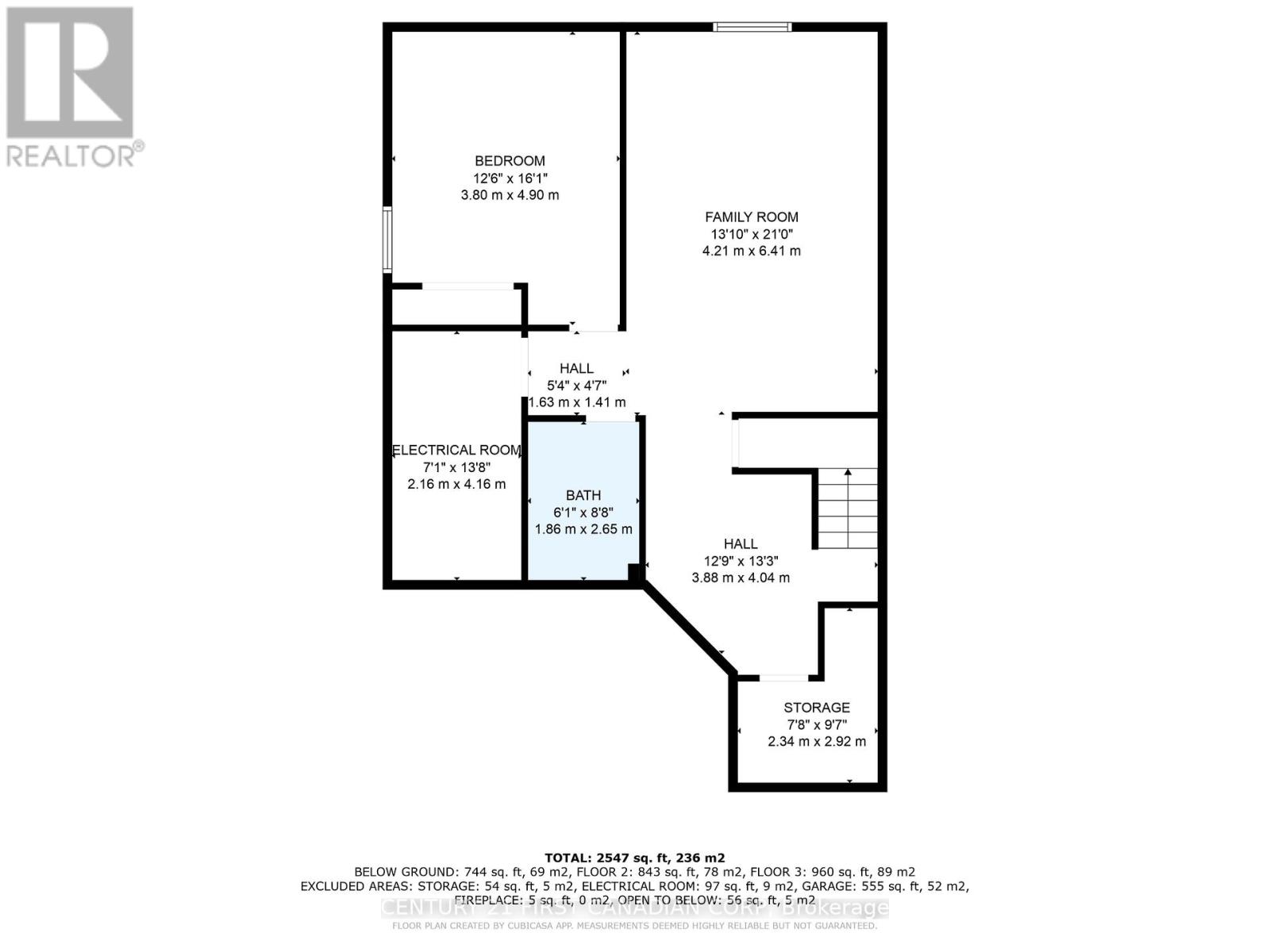21 Maplewood Lane Middlesex Centre, Ontario M0M 2A0
4 Bedroom 4 Bathroom 2000 - 2500 sqft
Fireplace Central Air Conditioning Forced Air Landscaped
$839,900
Just 10 minutes from London, this stunning Ilderton home offers the best of both worlds - peaceful small-town living with big-city access! Freshly painted in 2025, this property features a professionally landscaped exterior, a rare heated triple-car garage, and parking for three additional vehicles. Inside, you're greeted by a bright two-storey foyer filled with natural light, leading into the main floor with resealed tile (2025), a spacious living area, and a modern kitchen with stainless steel appliances, quartz countertops, bar seating, and patio doors that open to a large deck and gazebo (2021) - perfect for relaxing or entertaining on this fantastic lot. The expansive primary suite upstairs offers a walk-in closet and a 5-piece ensuite bath, while two additional bedrooms feature large closets and a 4-piece bathroom. The fully finished basement provides an extra bedroom, a full bathroom, a large family room, a cold room, and a dedicated storage space - ideal for additional living. Further highlights include a new sump pump (2025), a new air conditioner (2023), a front door with coded entry & a sliding screen door, and thoughtful updates throughout. This home really does check all the boxes! (id:53193)
Property Details
| MLS® Number | X12158175 |
| Property Type | Single Family |
| Community Name | Ilderton |
| Features | Gazebo, Sump Pump |
| ParkingSpaceTotal | 6 |
| Structure | Deck, Porch |
Building
| BathroomTotal | 4 |
| BedroomsAboveGround | 3 |
| BedroomsBelowGround | 1 |
| BedroomsTotal | 4 |
| Amenities | Fireplace(s) |
| Appliances | Garage Door Opener Remote(s), Dishwasher, Dryer, Microwave, Stove, Washer, Window Coverings, Refrigerator |
| BasementDevelopment | Finished |
| BasementType | Full (finished) |
| ConstructionStyleAttachment | Detached |
| CoolingType | Central Air Conditioning |
| ExteriorFinish | Brick, Vinyl Siding |
| FireplacePresent | Yes |
| FireplaceTotal | 1 |
| FoundationType | Poured Concrete |
| HalfBathTotal | 1 |
| HeatingFuel | Natural Gas |
| HeatingType | Forced Air |
| StoriesTotal | 2 |
| SizeInterior | 2000 - 2500 Sqft |
| Type | House |
| UtilityWater | Municipal Water |
Parking
| Attached Garage | |
| Garage |
Land
| Acreage | No |
| LandscapeFeatures | Landscaped |
| Sewer | Sanitary Sewer |
| SizeDepth | 111 Ft ,7 In |
| SizeFrontage | 51 Ft ,2 In |
| SizeIrregular | 51.2 X 111.6 Ft |
| SizeTotalText | 51.2 X 111.6 Ft |
https://www.realtor.ca/real-estate/28334185/21-maplewood-lane-middlesex-centre-ilderton-ilderton
Interested?
Contact us for more information
Erin Scott
Salesperson
Century 21 First Canadian Corp

