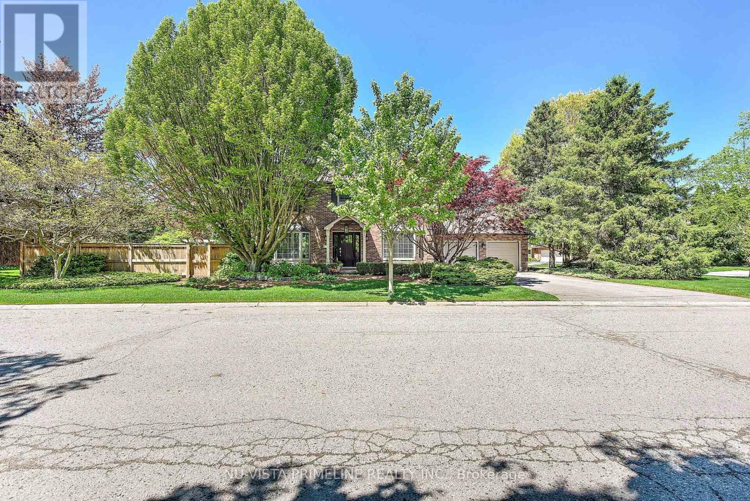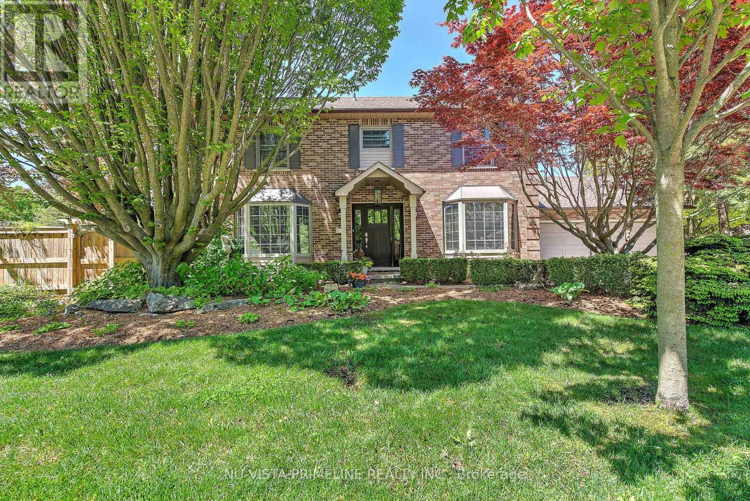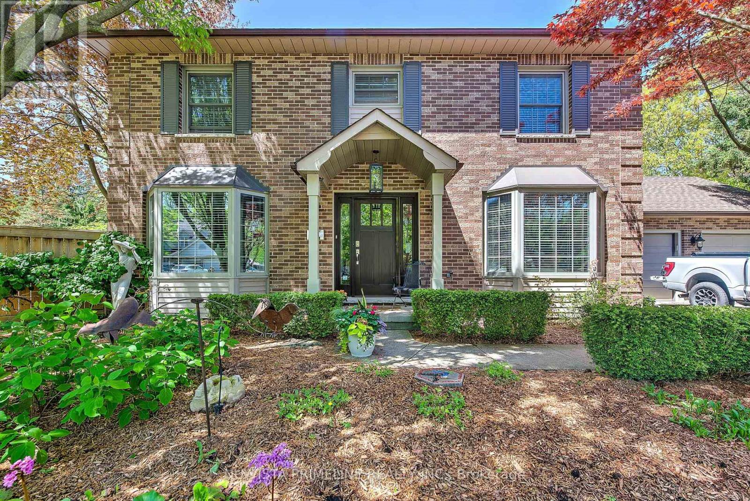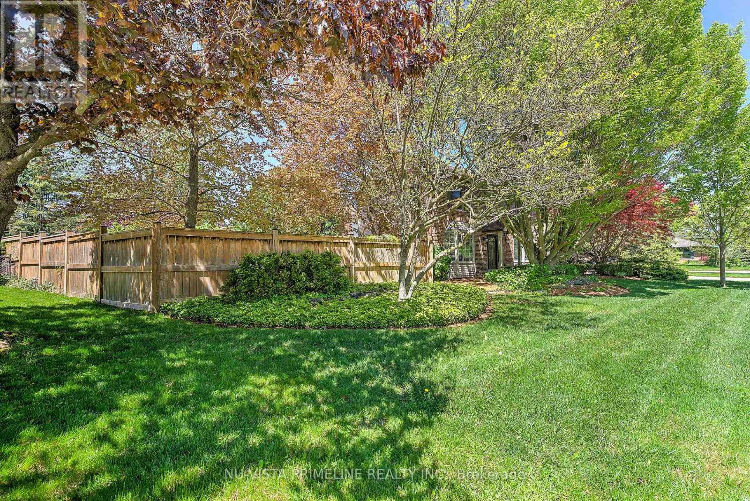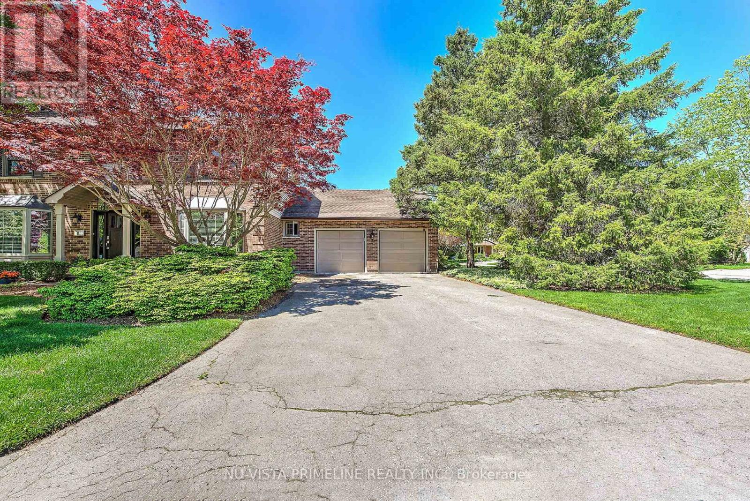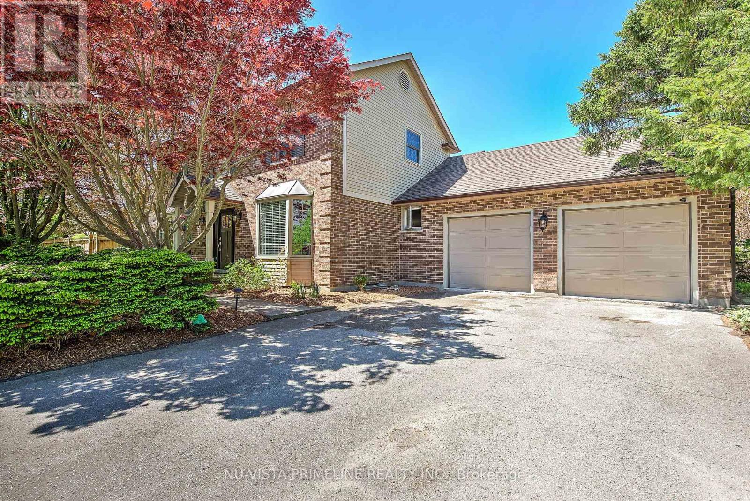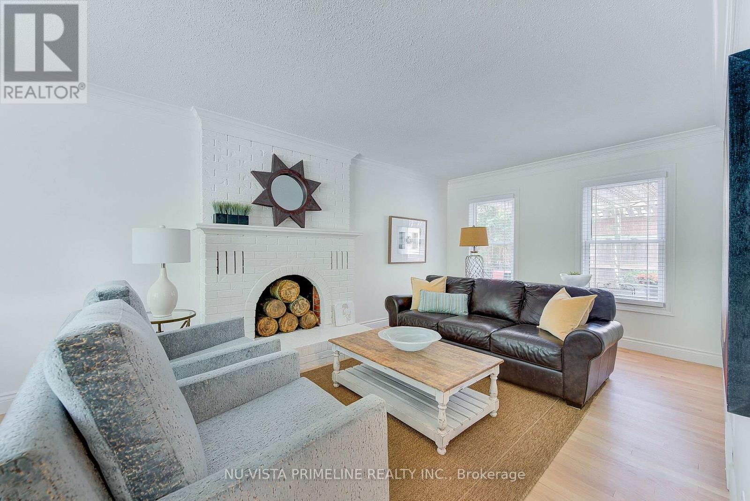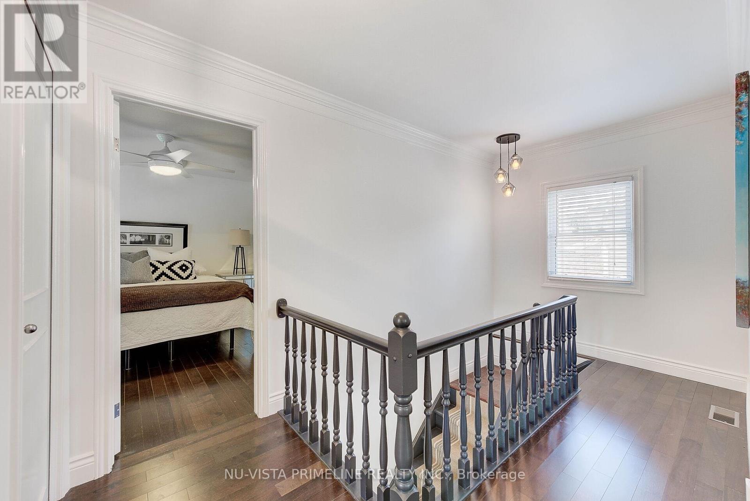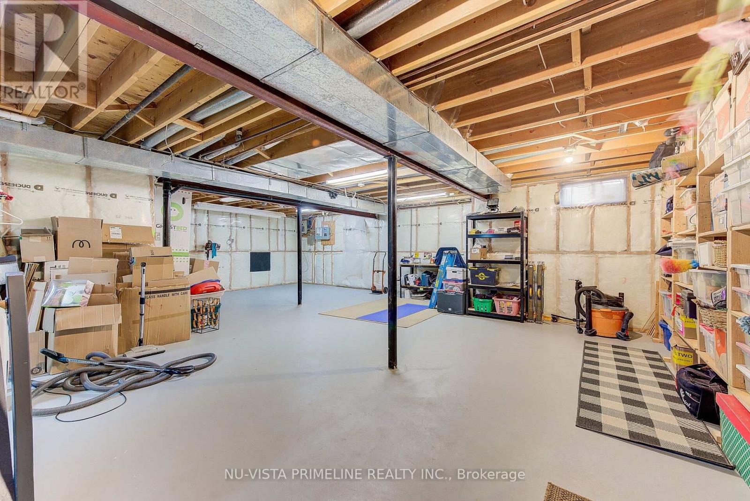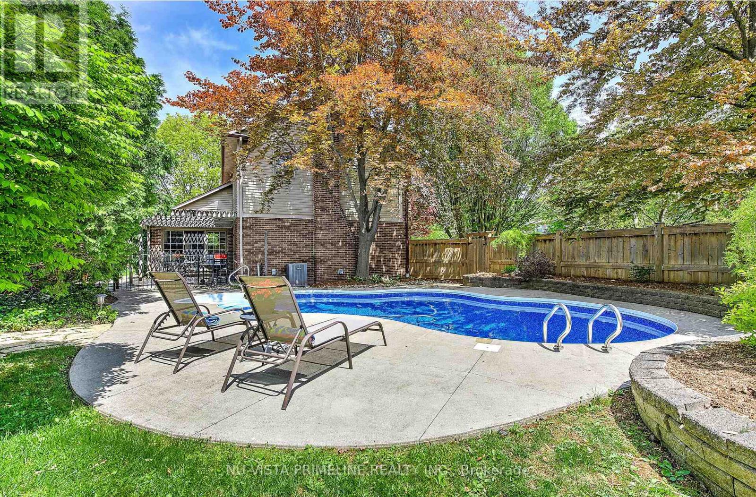49 Meridene Crescent E London North, Ontario N5X 2M1
3 Bedroom 3 Bathroom 1500 - 2000 sqft
Fireplace Inground Pool Central Air Conditioning Forced Air
$949,900
Welcome to 49 Meridene Cres East ,one of London nicest streets . This stunning 2 Story nestled on treed lined street with large insulated heated 2 car garage (hot and cold water) with parking for 6 cars in driveway way. This home has curb appeal plus its stunning landscaping all around. Thousands spent in updates over the years. Stunning updated kitchen with granite counter island and hard surface counters, stainless appliances, coffee bar area with bar fridge open to large family room with fireplace and large patio doors over looking exceptional backyard court yard and luxury pool (new liner 2025). Off kitchen is a large dining room with bay window. Hardwood and ceramic thru entire 2 floors. Updated main floor powder room. The stunning front door invites you into the foyer and to the left is large formal living room with fireplace and bay window. Upstairs the large Primary bedroom with walk-in closet and beautiful 3 piece ensuite (redone 2024) with glass shower and beautiful vanity and 2 other good size rooms with main 4 piece bath with quartz counter . There is a large un spoiled basement for your future thoughts and large laundry area as well. Other updates include most windows/doors over time, furnace and AC, roof, garage doors, sprinkler system, replacement filter in in pool filter and central vac. Truly a pleasure to show. (id:53193)
Property Details
| MLS® Number | X12163306 |
| Property Type | Single Family |
| Community Name | North G |
| AmenitiesNearBy | Schools |
| Features | Wooded Area, Ravine, Conservation/green Belt |
| ParkingSpaceTotal | 6 |
| PoolType | Inground Pool |
| Structure | Shed |
Building
| BathroomTotal | 3 |
| BedroomsAboveGround | 3 |
| BedroomsTotal | 3 |
| Age | 31 To 50 Years |
| Amenities | Fireplace(s) |
| Appliances | Garage Door Opener Remote(s), Blinds, Dishwasher, Dryer, Garage Door Opener, Stove, Washer, Window Coverings, Refrigerator |
| BasementDevelopment | Unfinished |
| BasementType | N/a (unfinished) |
| ConstructionStyleAttachment | Detached |
| CoolingType | Central Air Conditioning |
| ExteriorFinish | Brick Veneer, Vinyl Siding |
| FireplacePresent | Yes |
| FireplaceTotal | 2 |
| FoundationType | Poured Concrete |
| HalfBathTotal | 1 |
| HeatingFuel | Natural Gas |
| HeatingType | Forced Air |
| StoriesTotal | 2 |
| SizeInterior | 1500 - 2000 Sqft |
| Type | House |
| UtilityWater | Municipal Water |
Parking
| Attached Garage | |
| Garage |
Land
| Acreage | No |
| FenceType | Fully Fenced, Fenced Yard |
| LandAmenities | Schools |
| Sewer | Sanitary Sewer |
| SizeDepth | 73 Ft ,8 In |
| SizeFrontage | 132 Ft |
| SizeIrregular | 132 X 73.7 Ft ; 73.66ft X 132.02ft X 54.12ft X 62.01ft |
| SizeTotalText | 132 X 73.7 Ft ; 73.66ft X 132.02ft X 54.12ft X 62.01ft|under 1/2 Acre |
| ZoningDescription | Sfr |
Rooms
| Level | Type | Length | Width | Dimensions |
|---|---|---|---|---|
| Second Level | Bathroom | Measurements not available | ||
| Second Level | Primary Bedroom | 4.54 m | 3.47 m | 4.54 m x 3.47 m |
| Second Level | Bedroom | 3.66 m | 3.32 m | 3.66 m x 3.32 m |
| Second Level | Bedroom | 3.44 m | 3.05 m | 3.44 m x 3.05 m |
| Second Level | Bathroom | Measurements not available | ||
| Basement | Utility Room | 9.45 m | 7.01 m | 9.45 m x 7.01 m |
| Basement | Laundry Room | 6.1 m | 3.35 m | 6.1 m x 3.35 m |
| Main Level | Living Room | 6.09 m | 3.35 m | 6.09 m x 3.35 m |
| Main Level | Dining Room | 4.08 m | 3.08 m | 4.08 m x 3.08 m |
| Main Level | Foyer | 3.02 m | 2.44 m | 3.02 m x 2.44 m |
| Main Level | Family Room | 5.64 m | 4.33 m | 5.64 m x 4.33 m |
| Main Level | Kitchen | 3.92 m | 3.11 m | 3.92 m x 3.11 m |
| Main Level | Bathroom | Measurements not available |
Utilities
| Cable | Installed |
| Sewer | Installed |
https://www.realtor.ca/real-estate/28344934/49-meridene-crescent-e-london-north-north-g-north-g
Interested?
Contact us for more information
Anthony Roach
Broker of Record
Nu-Vista Primeline Realty Inc.
805 Adelaide St. N.
London, Ontario N5Y 2L8
805 Adelaide St. N.
London, Ontario N5Y 2L8
Michael Bosveld
Broker of Record
Nu-Vista Premiere Realty Inc.


