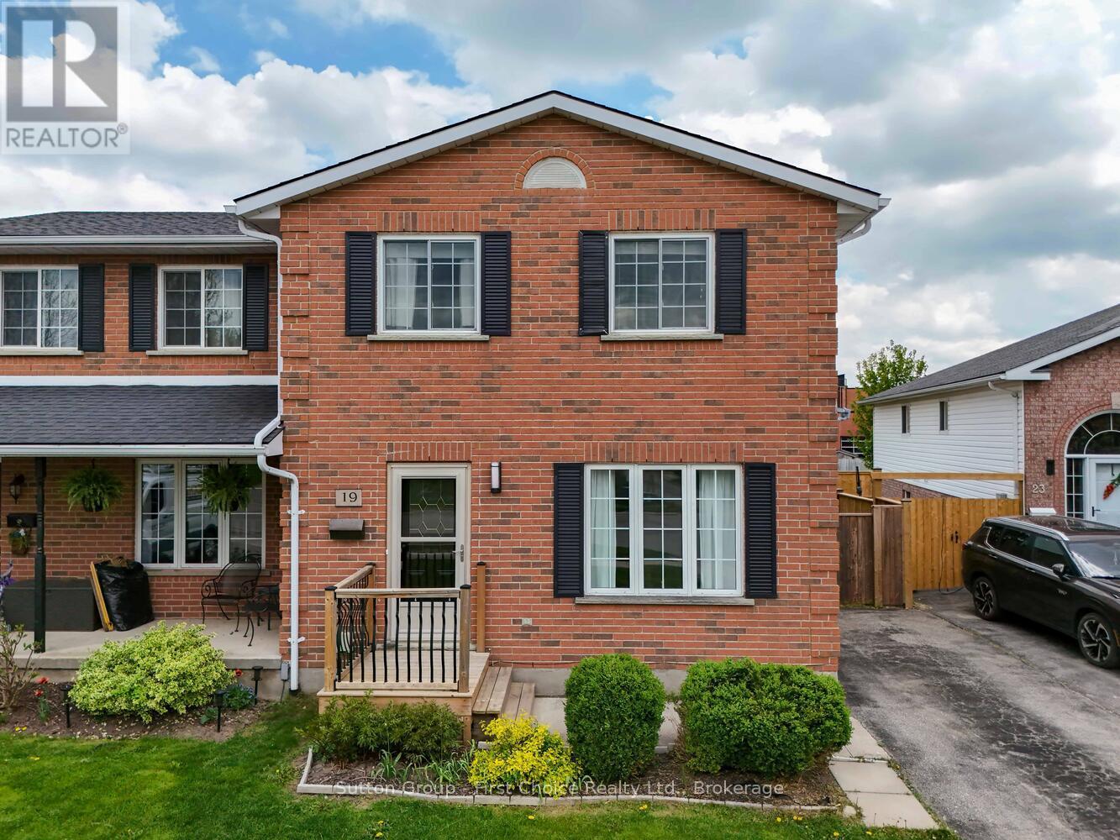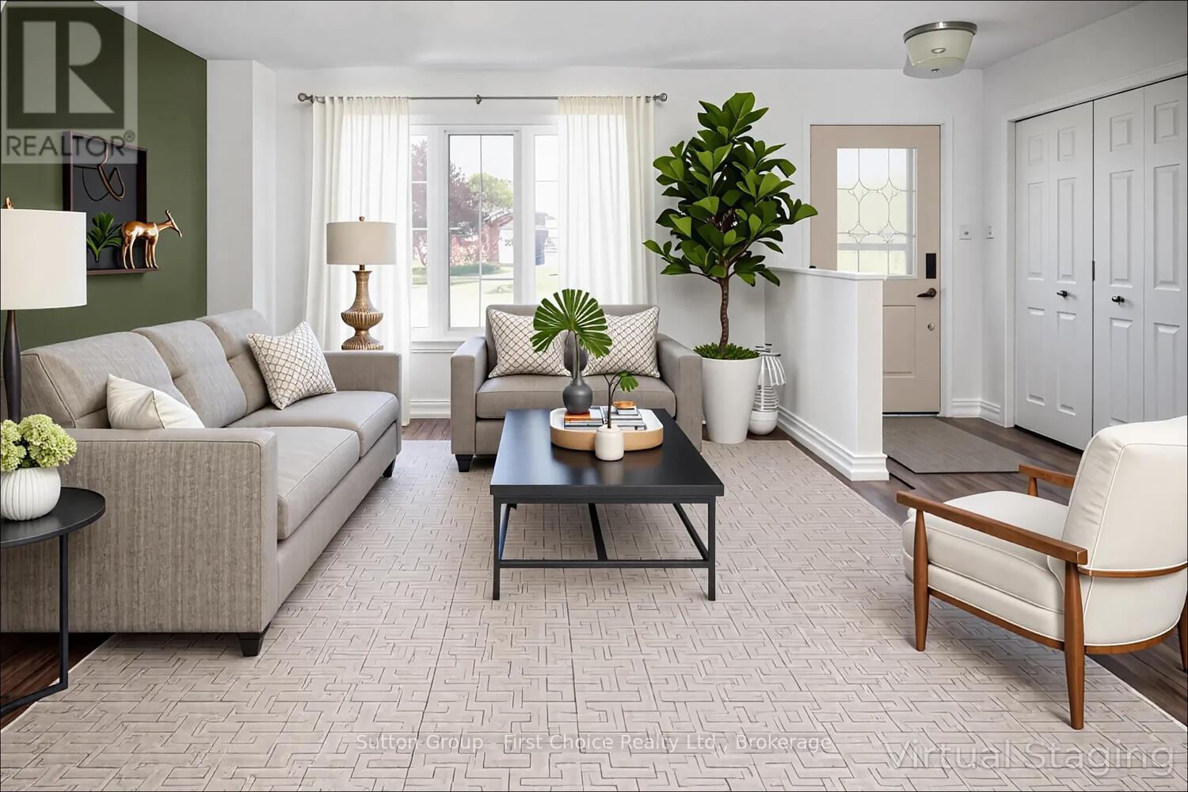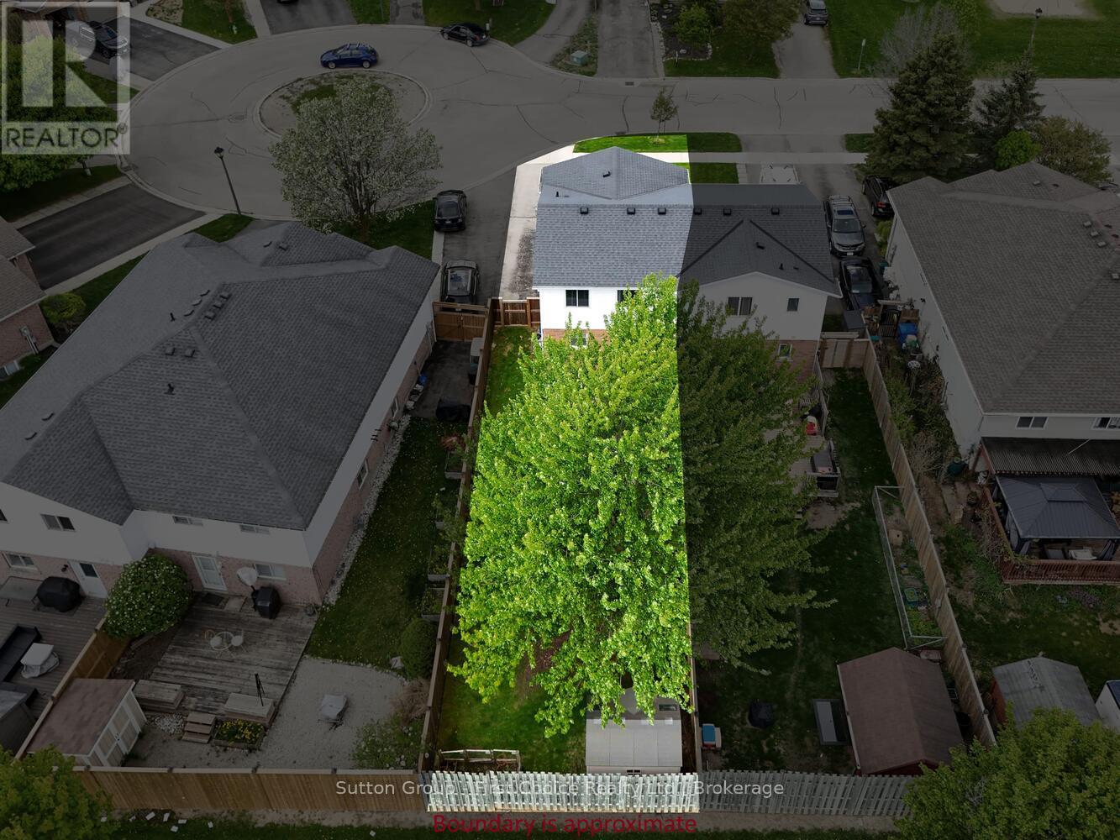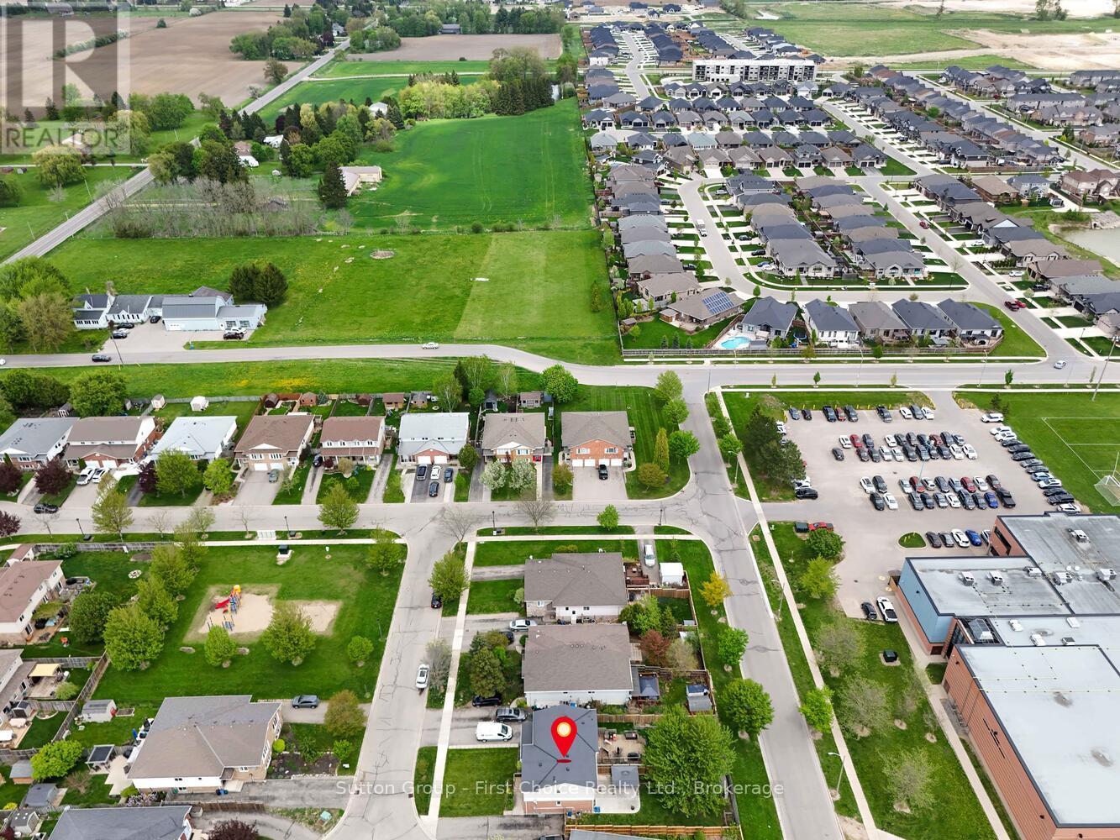19 Gemmell Court Stratford, Ontario N5A 7W9
5 Bedroom 2 Bathroom 1100 - 1500 sqft
Central Air Conditioning Forced Air Landscaped
$609,900
Beautiful 4-Bedroom Semi in Prime Avon Ward. Welcome to this well-maintained 4-bedroom semi, perfectly situated on a quiet crescent in the desirable Avon Ward. Just steps from both high schools, sports fields, and two fantastic parks. This move-in-ready home features bright, neutral décor. The main floor boasts a spacious and sun-filled living room, and an open-concept kitchen with an eat-in dining area, 2pc bathroom and a large patio door leads to a private, fully fenced backyard with a poured concrete patio deck for entertaining. Upstairs, you'll find four generous bedrooms and a shared 4-piece bathroom, perfect for families. The finished basement offers additional living space with a cozy rec room, laundry area, and a utility/storage room. Appliances are included for your convenience. Don't miss your chance to own this well-kept home in a sought-after neighbourhood. Call your Realtor today to schedule a private showing. (id:53193)
Property Details
| MLS® Number | X12162999 |
| Property Type | Single Family |
| Community Name | Stratford |
| EquipmentType | Water Heater - Gas |
| Features | Irregular Lot Size, Lighting |
| ParkingSpaceTotal | 3 |
| RentalEquipmentType | Water Heater - Gas |
Building
| BathroomTotal | 2 |
| BedroomsAboveGround | 4 |
| BedroomsBelowGround | 1 |
| BedroomsTotal | 5 |
| Age | 16 To 30 Years |
| Appliances | Water Softener, Water Treatment, Dishwasher, Dryer, Stove, Washer, Refrigerator |
| BasementDevelopment | Partially Finished |
| BasementType | N/a (partially Finished) |
| ConstructionStyleAttachment | Semi-detached |
| CoolingType | Central Air Conditioning |
| ExteriorFinish | Brick, Vinyl Siding |
| FoundationType | Poured Concrete |
| HalfBathTotal | 1 |
| HeatingFuel | Natural Gas |
| HeatingType | Forced Air |
| StoriesTotal | 2 |
| SizeInterior | 1100 - 1500 Sqft |
| Type | House |
| UtilityWater | Municipal Water |
Parking
| No Garage |
Land
| Acreage | No |
| LandscapeFeatures | Landscaped |
| Sewer | Sanitary Sewer |
| SizeDepth | 122 Ft |
| SizeFrontage | 34 Ft ,8 In |
| SizeIrregular | 34.7 X 122 Ft |
| SizeTotalText | 34.7 X 122 Ft|under 1/2 Acre |
| ZoningDescription | R2(1)-1 |
Rooms
| Level | Type | Length | Width | Dimensions |
|---|---|---|---|---|
| Second Level | Bedroom | 3.17 m | 4.56 m | 3.17 m x 4.56 m |
| Second Level | Bedroom | 2.66 m | 2.77 m | 2.66 m x 2.77 m |
| Second Level | Bedroom | 3.17 m | 3.79 m | 3.17 m x 3.79 m |
| Second Level | Bedroom | 2.66 m | 2.73 m | 2.66 m x 2.73 m |
| Second Level | Bathroom | 1.6 m | 2.29 m | 1.6 m x 2.29 m |
| Basement | Laundry Room | 3.01 m | 3.49 m | 3.01 m x 3.49 m |
| Basement | Family Room | 5.77 m | 5.98 m | 5.77 m x 5.98 m |
| Main Level | Living Room | 5.94 m | 5.59 m | 5.94 m x 5.59 m |
| Main Level | Bathroom | 1.79 m | 1.55 m | 1.79 m x 1.55 m |
| Main Level | Kitchen | 2.95 m | 3.74 m | 2.95 m x 3.74 m |
| Main Level | Dining Room | 2.99 m | 3.62 m | 2.99 m x 3.62 m |
https://www.realtor.ca/real-estate/28344471/19-gemmell-court-stratford-stratford
Interested?
Contact us for more information
Gary Van Bakel
Broker of Record
Sutton Group - First Choice Realty Ltd.
151 Downie St
Stratford, Ontario N5A 1X2
151 Downie St
Stratford, Ontario N5A 1X2































