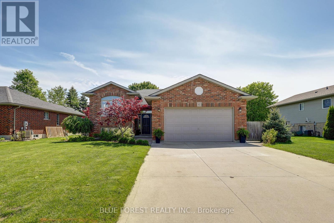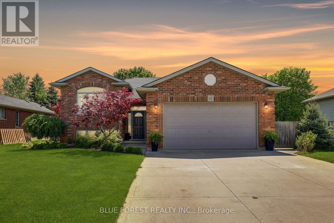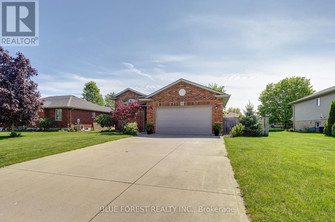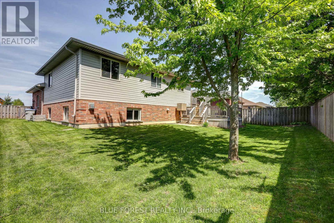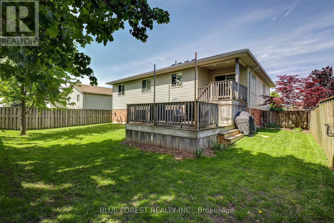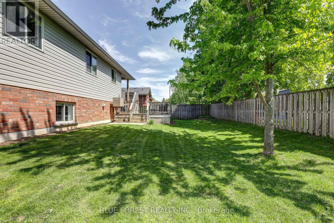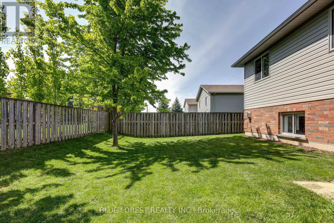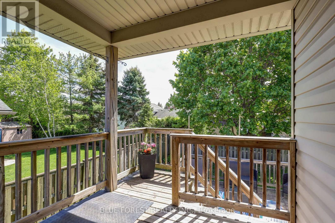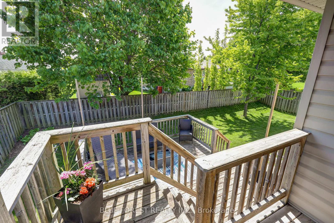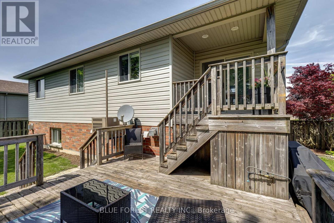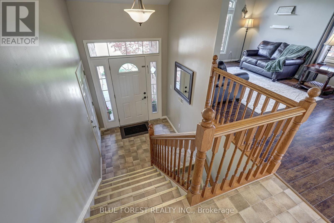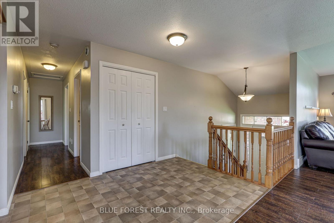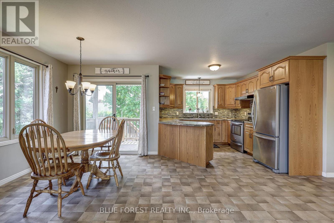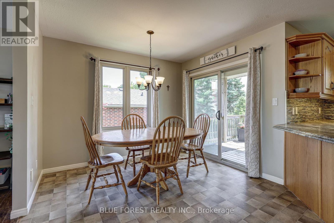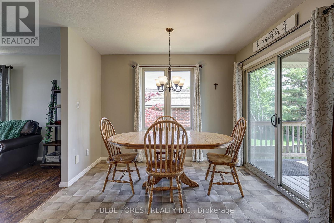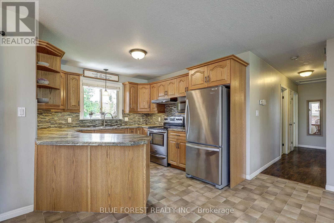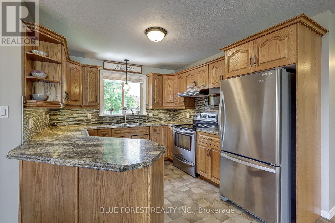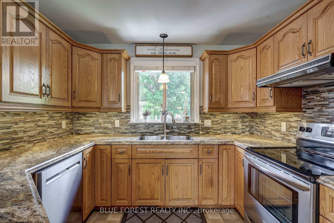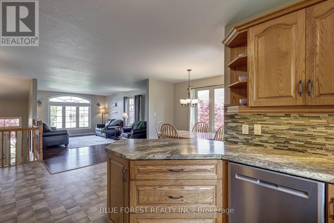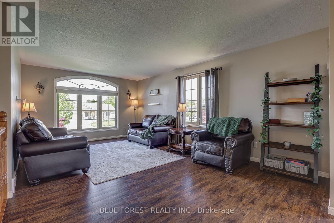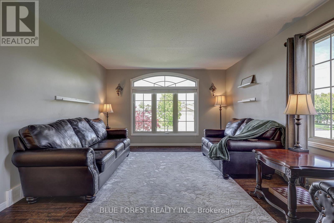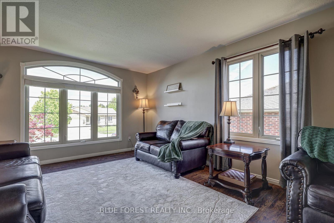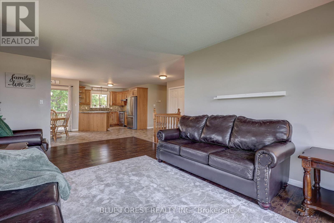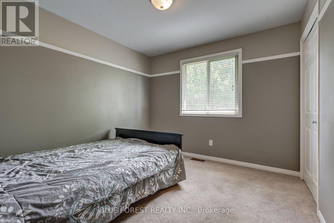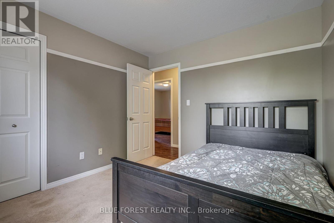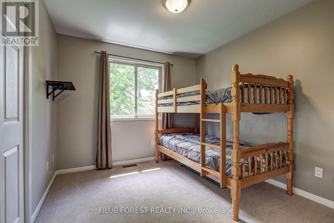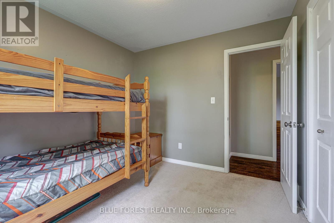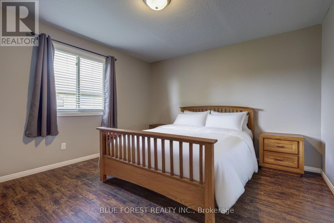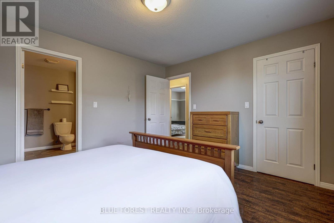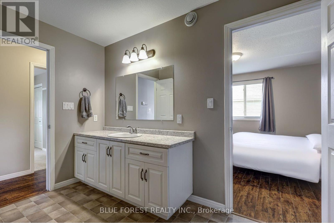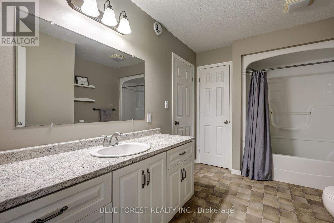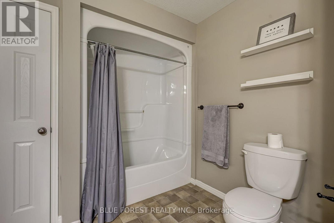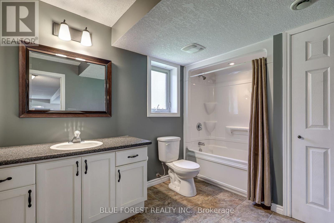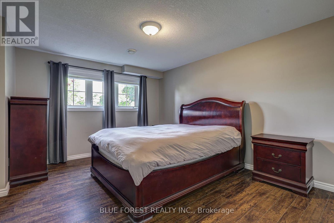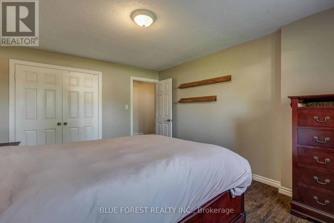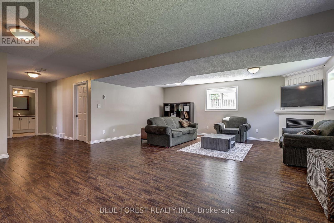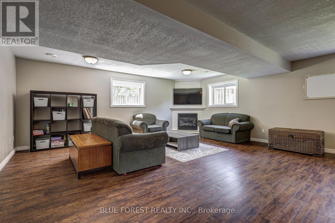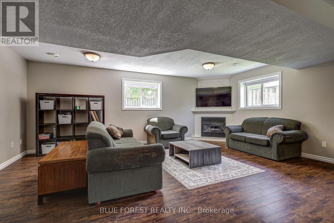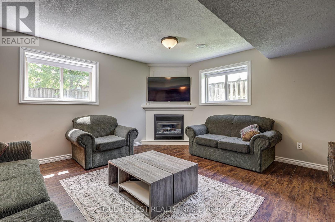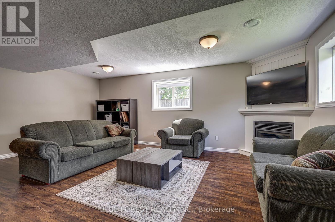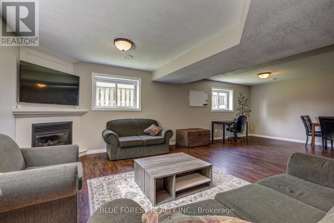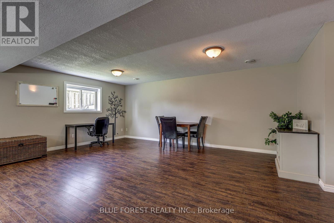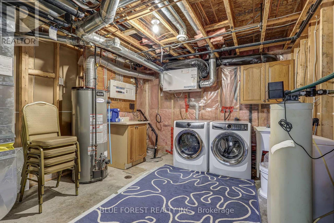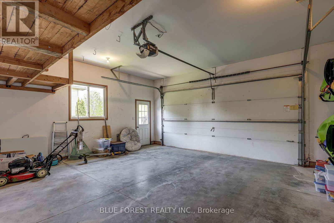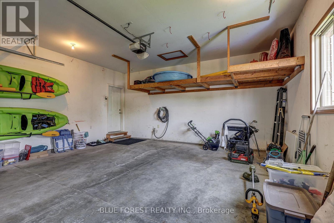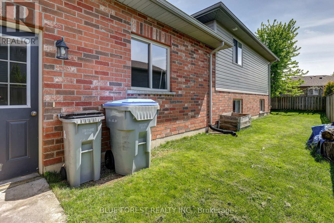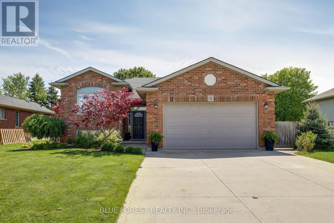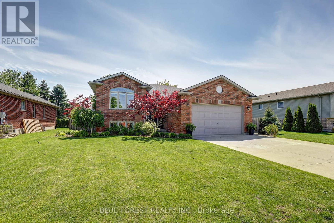62 Park Lane West Perth, Ontario N0K 1N0
4 Bedroom 2 Bathroom 1100 - 1500 sqft
Raised Bungalow Fireplace Central Air Conditioning, Air Exchanger Forced Air Landscaped
$719,900
This beautifully landscaped and meticulously maintained raised bungalow is tucked away on a quiet street near the Mitchell Golf Course. Nearly carpet-free throughout, the open-concept main floor features an inviting eat-in kitchen and a bright living area with high ceilings. Three bedrooms, including a spacious primary suite with a walk-in closet and large cheater ensuite for added convenience. The finished lower level expands your living space with a generous rec room complete with a cozy natural gas fireplace. A fourth bedroom and a second full bathroom offer privacy for guests or extended family. Step outside to enjoy the two-tiered deck (Gas BBQ included in sale) and fully fenced backyard perfect for kids, pets, or entertaining. The garage has plenty of storage and can comfortably fit two vehicles with room for four additional vehicles on the concrete driveway. Located in a friendly neighbourhood close to parks, schools, and local amenities, this move-in ready home is everything you've been looking for. (id:53193)
Property Details
| MLS® Number | X12161792 |
| Property Type | Single Family |
| Community Name | Mitchell |
| AmenitiesNearBy | Park, Schools |
| CommunityFeatures | Community Centre |
| EquipmentType | Water Heater |
| Features | Guest Suite, Sump Pump |
| ParkingSpaceTotal | 6 |
| RentalEquipmentType | Water Heater |
| Structure | Deck, Porch |
Building
| BathroomTotal | 2 |
| BedroomsAboveGround | 3 |
| BedroomsBelowGround | 1 |
| BedroomsTotal | 4 |
| Age | 16 To 30 Years |
| Amenities | Fireplace(s) |
| Appliances | Water Softener, Dishwasher, Dryer, Microwave, Stove, Washer, Window Coverings, Refrigerator |
| ArchitecturalStyle | Raised Bungalow |
| BasementDevelopment | Finished |
| BasementType | Full (finished) |
| ConstructionStyleAttachment | Detached |
| CoolingType | Central Air Conditioning, Air Exchanger |
| ExteriorFinish | Brick, Vinyl Siding |
| FireProtection | Smoke Detectors |
| FireplacePresent | Yes |
| FireplaceTotal | 1 |
| FoundationType | Poured Concrete |
| HeatingFuel | Natural Gas |
| HeatingType | Forced Air |
| StoriesTotal | 1 |
| SizeInterior | 1100 - 1500 Sqft |
| Type | House |
| UtilityWater | Municipal Water |
Parking
| Attached Garage | |
| Garage |
Land
| Acreage | No |
| FenceType | Fully Fenced, Fenced Yard |
| LandAmenities | Park, Schools |
| LandscapeFeatures | Landscaped |
| Sewer | Sanitary Sewer |
| SizeDepth | 105 Ft |
| SizeFrontage | 69 Ft |
| SizeIrregular | 69 X 105 Ft |
| SizeTotalText | 69 X 105 Ft|under 1/2 Acre |
| ZoningDescription | R2 |
Rooms
| Level | Type | Length | Width | Dimensions |
|---|---|---|---|---|
| Basement | Utility Room | 3.53 m | 3.94 m | 3.53 m x 3.94 m |
| Basement | Bathroom | 2.1 m | 3.39 m | 2.1 m x 3.39 m |
| Basement | Bedroom 4 | 3.51 m | 4.4 m | 3.51 m x 4.4 m |
| Basement | Recreational, Games Room | 5.98 m | 7.95 m | 5.98 m x 7.95 m |
| Main Level | Bathroom | 2.44 m | 3.92 m | 2.44 m x 3.92 m |
| Main Level | Bedroom 2 | 3.01 m | 3.14 m | 3.01 m x 3.14 m |
| Main Level | Bedroom 3 | 2.9 m | 3.14 m | 2.9 m x 3.14 m |
| Main Level | Dining Room | 3.76 m | 3.14 m | 3.76 m x 3.14 m |
| Main Level | Kitchen | 3.04 m | 3.28 m | 3.04 m x 3.28 m |
| Main Level | Living Room | 3.72 m | 5.93 m | 3.72 m x 5.93 m |
| Main Level | Primary Bedroom | 3.66 m | 3.92 m | 3.66 m x 3.92 m |
Utilities
| Electricity | Installed |
| Sewer | Installed |
https://www.realtor.ca/real-estate/28341713/62-park-lane-west-perth-mitchell-mitchell
Interested?
Contact us for more information
Bridget Gatschene
Salesperson
Blue Forest Realty Inc.
Justin Van Eck
Salesperson
Blue Forest Realty Inc.
Candace Keeling
Salesperson
Blue Forest Realty Inc.

