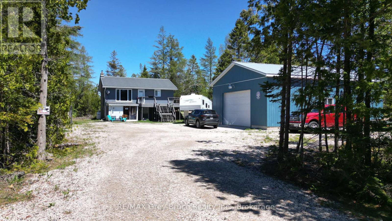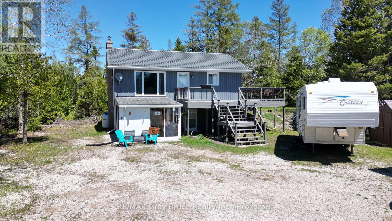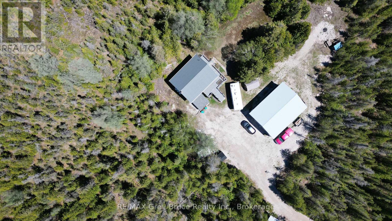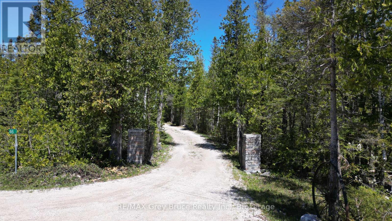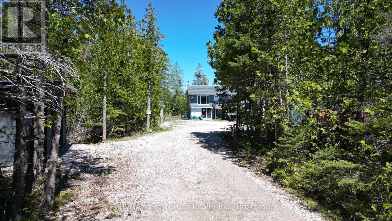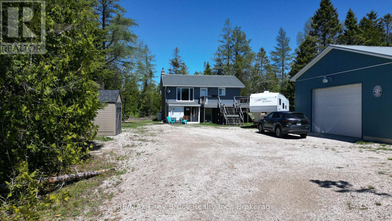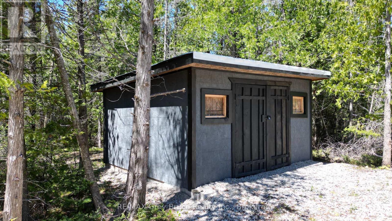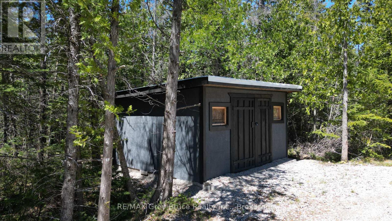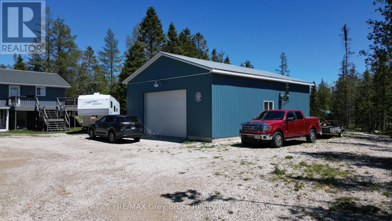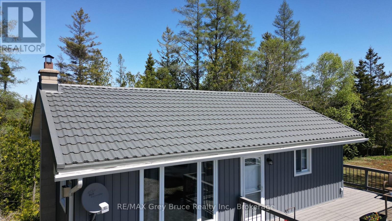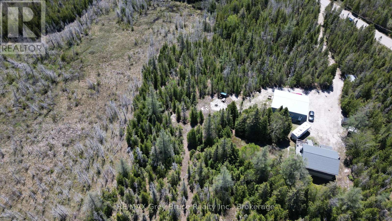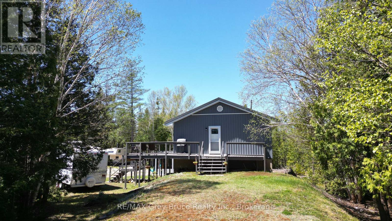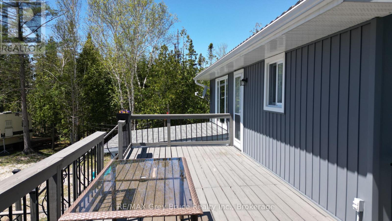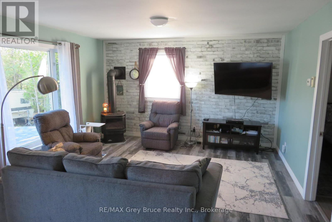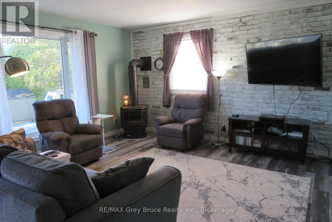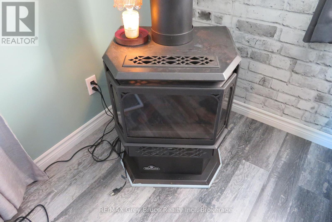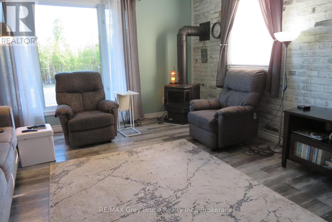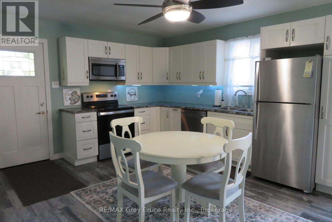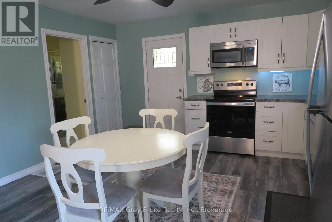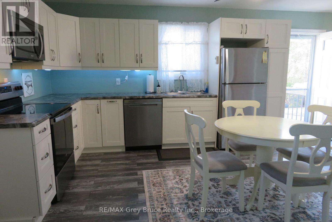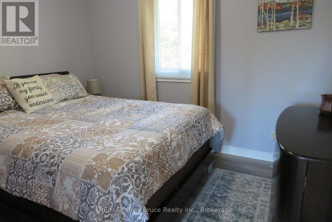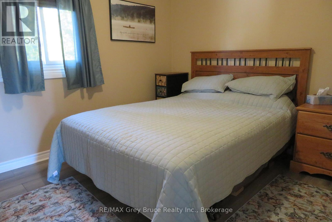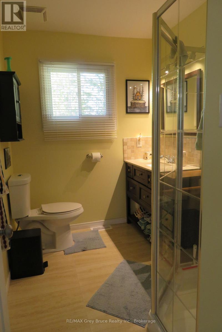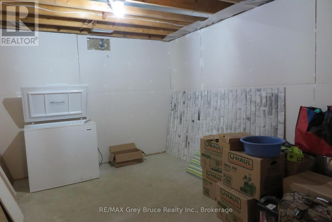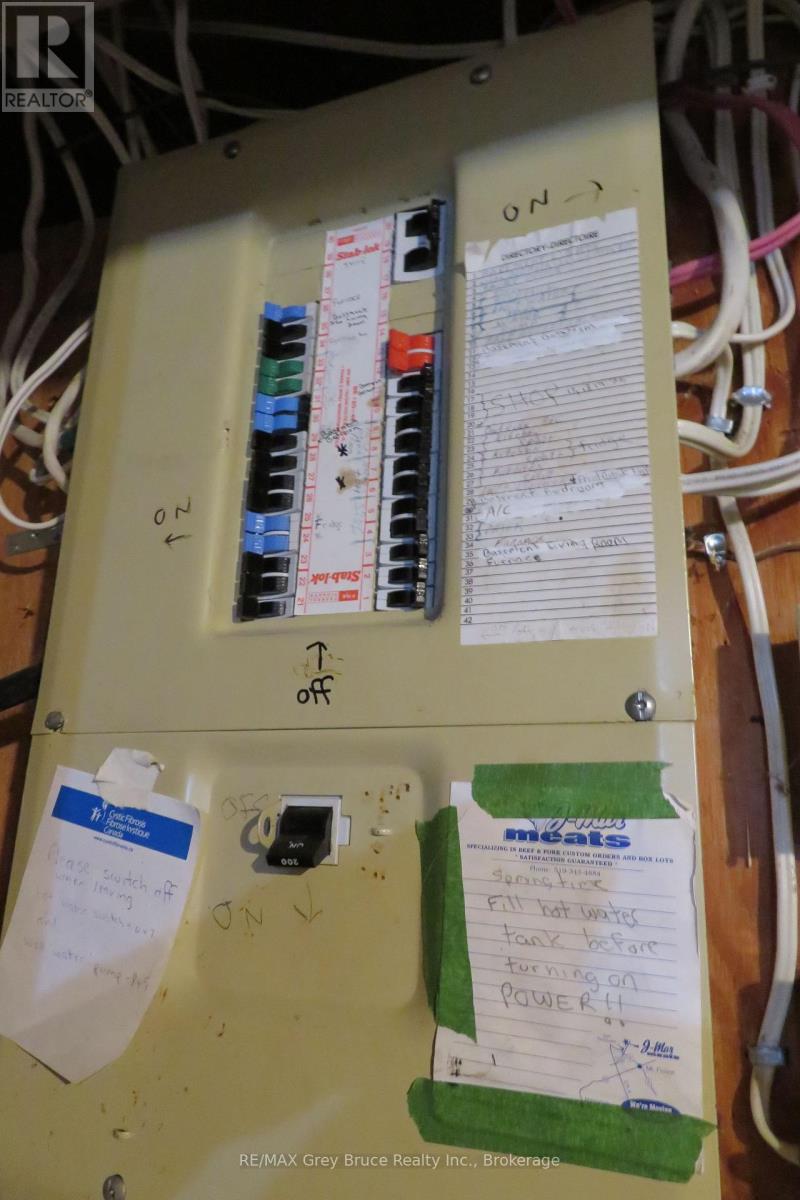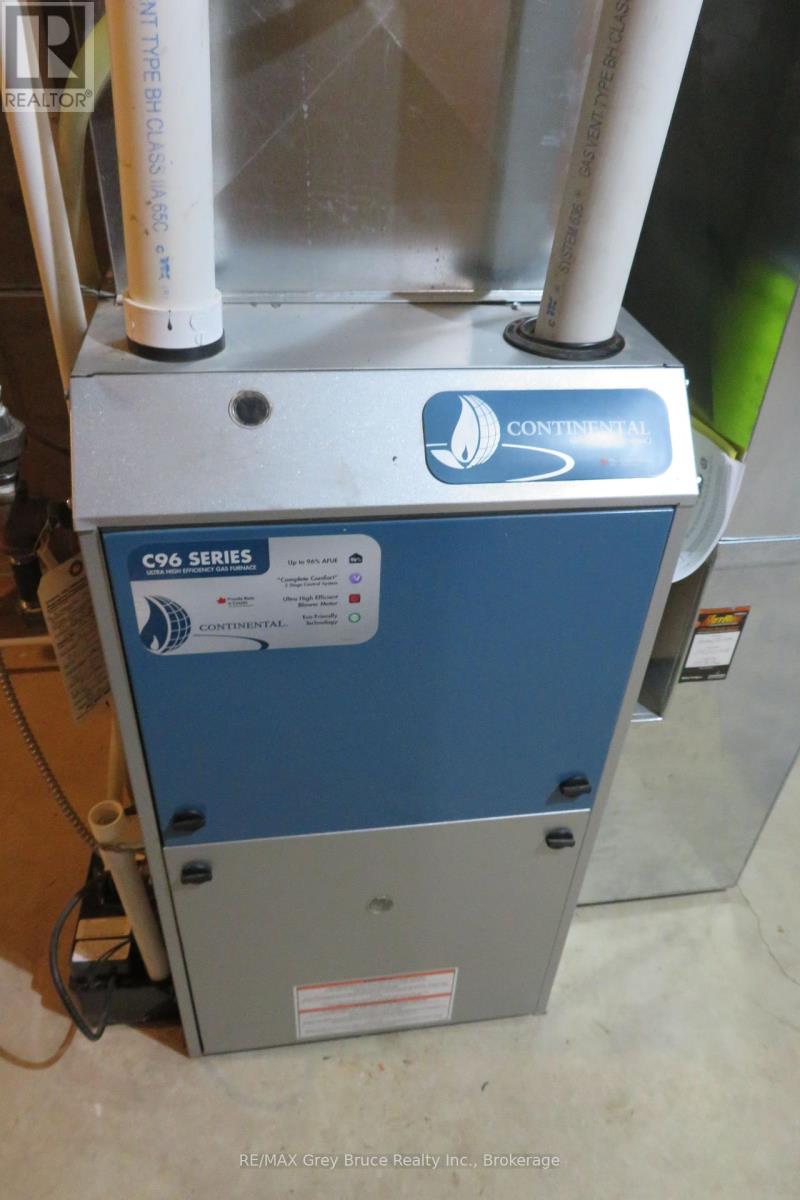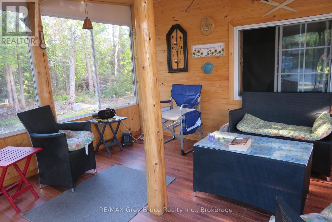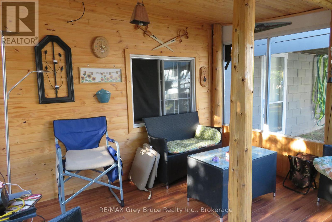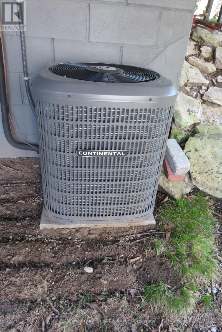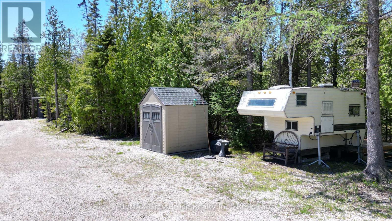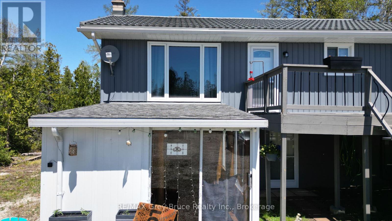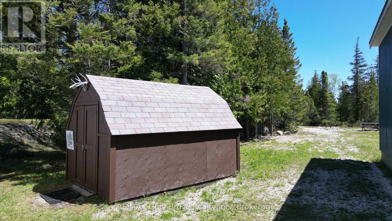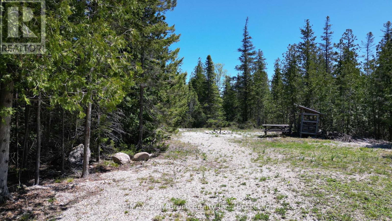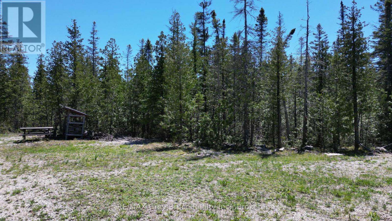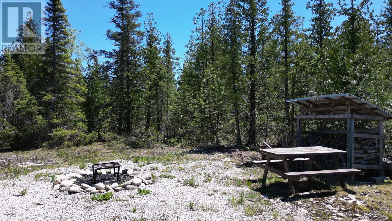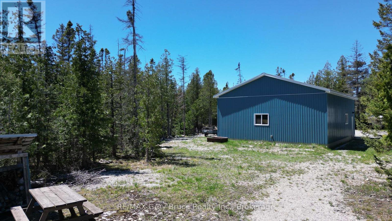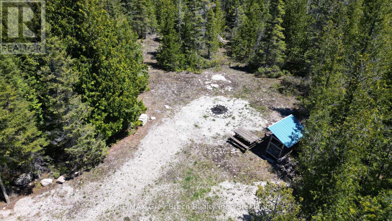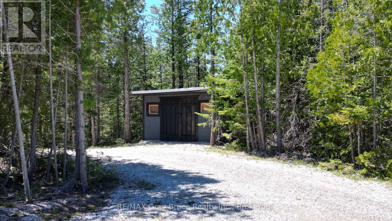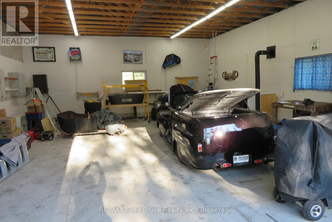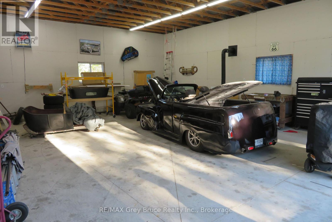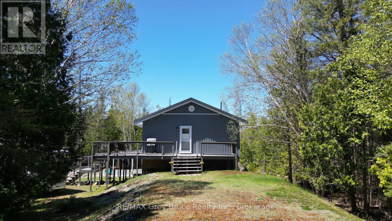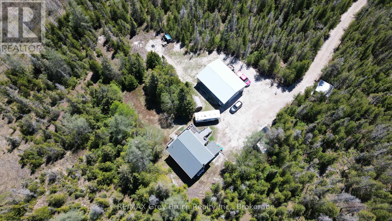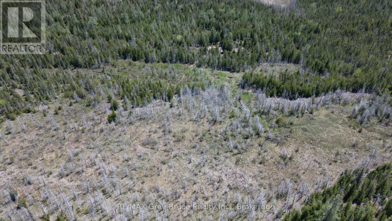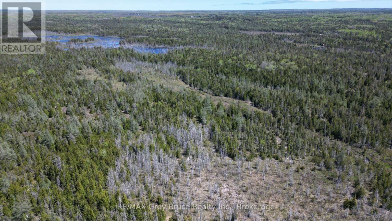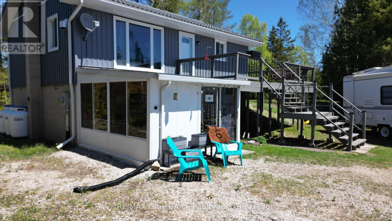46 Youngblood Road Northern Bruce Peninsula, Ontario N0H 1Z0
2 Bedroom 1 Bathroom 700 - 1100 sqft
Raised Bungalow Fireplace Central Air Conditioning Forced Air Acreage
$540,000
Looking for privacy? Here's an opportunity to own this year round home or four season cottage on 15 acres. Home/cottage has been renovated throughout from new flooring, fresh paint, modern appliances, newer furnace, central air conditioner, just to name a few. Open concept living area and an eat-in kitchen. Propane fireplace in the living area, two bedrooms and a three piece bathroom on the main floor. The basement is partially finished with a roughed in bathroom (not completed), potential third bedroom, and plenty of storage. There is a nice enclosed sunporch and a wrap around deck to enjoy the scenery. There is also a huge garage/workshop to house the toys and or the vehicles. The home has a metal roof and vinyl siding for easy maintenance. Property is located on a year round paved municipal road with rural services available such as garbage and recycling pickup. If you enjoy some seclusion and being surrounded by nature, this might be just the right fit for you! Taxes: $2384.00. Property is 15 acres in total. Please do not enter the property without an appointment and without a Realtor. (id:53193)
Property Details
| MLS® Number | X12161113 |
| Property Type | Single Family |
| Community Name | Northern Bruce Peninsula |
| AmenitiesNearBy | Beach |
| CommunityFeatures | School Bus |
| Easement | Other |
| EquipmentType | Propane Tank |
| Features | Wooded Area, Partially Cleared, Open Space |
| ParkingSpaceTotal | 8 |
| RentalEquipmentType | Propane Tank |
| Structure | Deck, Shed |
Building
| BathroomTotal | 1 |
| BedroomsAboveGround | 2 |
| BedroomsTotal | 2 |
| Age | 31 To 50 Years |
| Amenities | Fireplace(s) |
| Appliances | Water Heater, Dishwasher, Dryer, Microwave, Stove, Washer, Refrigerator |
| ArchitecturalStyle | Raised Bungalow |
| BasementDevelopment | Partially Finished |
| BasementFeatures | Walk Out |
| BasementType | N/a (partially Finished) |
| ConstructionStyleAttachment | Detached |
| CoolingType | Central Air Conditioning |
| ExteriorFinish | Vinyl Siding |
| FireProtection | Smoke Detectors |
| FireplacePresent | Yes |
| FoundationType | Block |
| HeatingFuel | Propane |
| HeatingType | Forced Air |
| StoriesTotal | 1 |
| SizeInterior | 700 - 1100 Sqft |
| Type | House |
| UtilityWater | Drilled Well |
Parking
| Detached Garage | |
| Garage |
Land
| AccessType | Year-round Access, Public Road |
| Acreage | Yes |
| LandAmenities | Beach |
| Sewer | Septic System |
| SizeDepth | 660 Ft |
| SizeFrontage | 996 Ft ,7 In |
| SizeIrregular | 996.6 X 660 Ft |
| SizeTotalText | 996.6 X 660 Ft|10 - 24.99 Acres |
| ZoningDescription | R2 Eh |
Rooms
| Level | Type | Length | Width | Dimensions |
|---|---|---|---|---|
| Basement | Recreational, Games Room | 5.91 m | 3.53 m | 5.91 m x 3.53 m |
| Basement | Utility Room | 3.53 m | 2.13 m | 3.53 m x 2.13 m |
| Basement | Other | 4.2 m | 3.23 m | 4.2 m x 3.23 m |
| Basement | Bathroom | 3.35 m | 2.13 m | 3.35 m x 2.13 m |
| Main Level | Living Room | 9.63 m | 4.26 m | 9.63 m x 4.26 m |
| Main Level | Bedroom | 3.35 m | 2.74 m | 3.35 m x 2.74 m |
| Main Level | Bedroom 2 | 3.35 m | 2.74 m | 3.35 m x 2.74 m |
| Main Level | Bathroom | 2.74 m | 1.88 m | 2.74 m x 1.88 m |
Utilities
| Telephone | Nearby |
| Wireless | Available |
Interested?
Contact us for more information
Barbara Dirckx
Broker
RE/MAX Grey Bruce Realty Inc.
8 Webster St,
Lion's Head, Ontario N0H 1W0
8 Webster St,
Lion's Head, Ontario N0H 1W0

