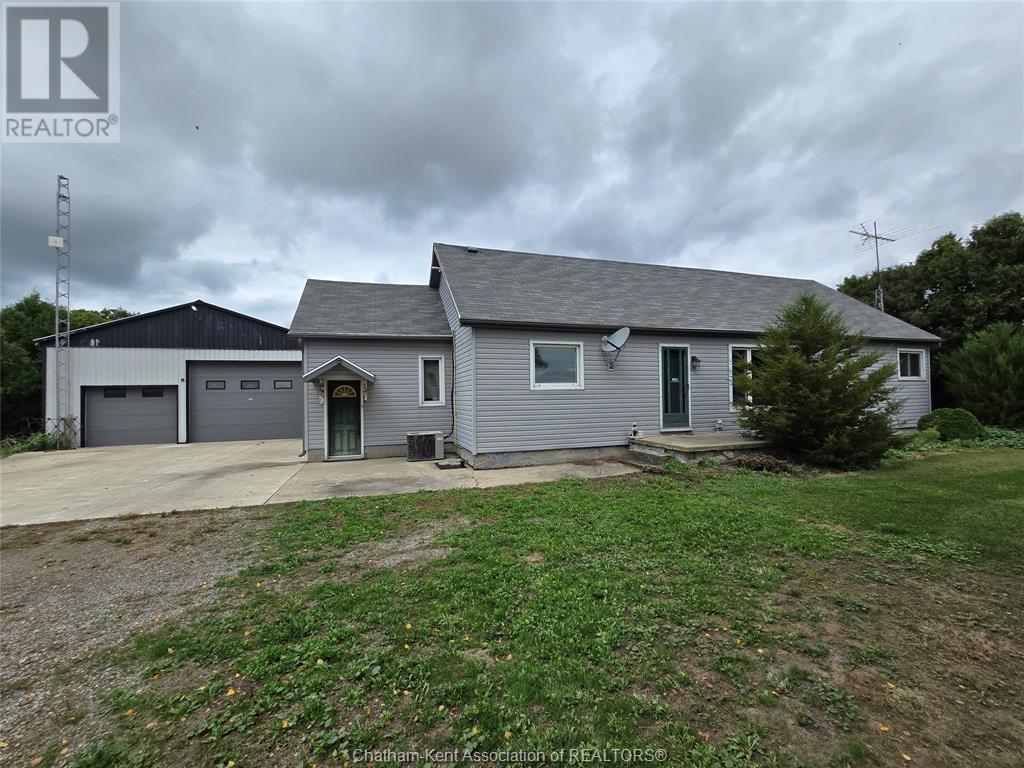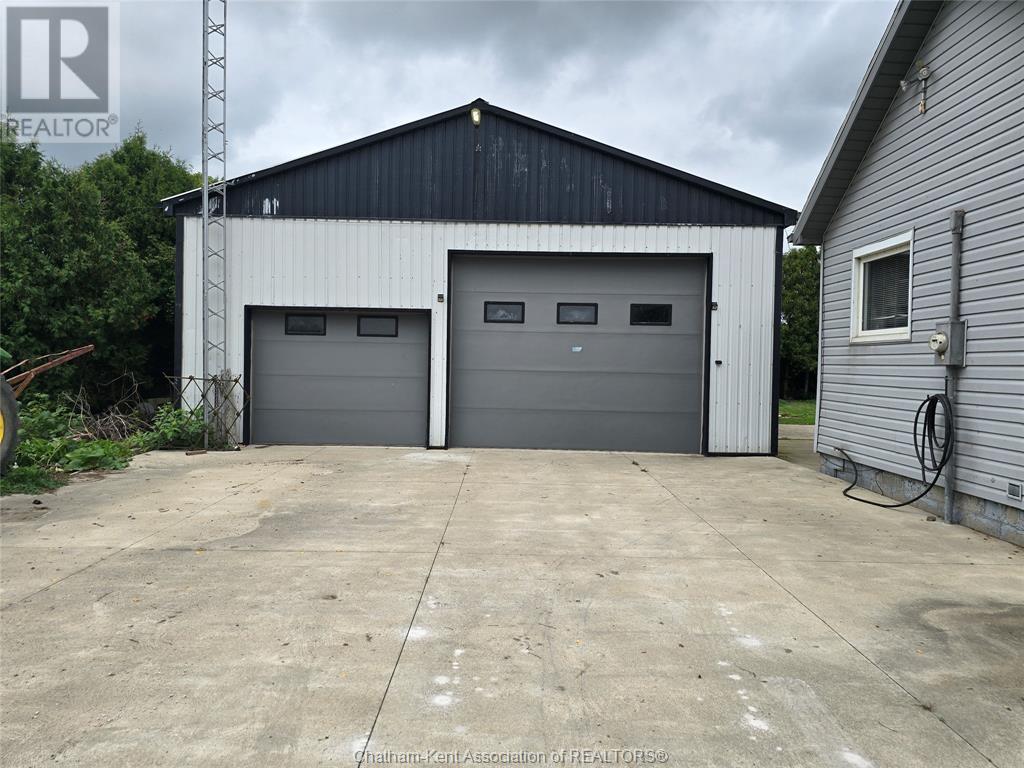6821 Mallard Line Dover Centre, Ontario N0P 1L0
4 Bedroom 1 Bathroom 1533 sqft
Fully Air Conditioned Forced Air
$399,900
This country bungalow sits on a 0.50-acre lot, offering the perfect blend of tranquility and convenience. The home features an open-concept oak kitchen with a built-in oven and stove, ideal for entertaining and family meals. The main floor includes two spacious bedrooms, a 5-piece bath, a family room, a formal dining area, a den, and a laundry room for added convenience. Upstairs, you'll find two additional bedrooms and another den, perfect for extra living or office space. A large 30' x 51' outbuilding offers endless possibilities for storage, hobbies, or a workshop. Surrounded by nature, yet close to amenities, this home is perfect for those seeking a peaceful country lifestyle. Don't miss your chance to own this versatile property! Shingles replaced April 2025, rear wood deck 2024. Property is being sold AS IS condition no warranties shall apply. (id:53193)
Property Details
| MLS® Number | 24023557 |
| Property Type | Single Family |
| Features | Concrete Driveway, Gravel Driveway |
Building
| BathroomTotal | 1 |
| BedroomsAboveGround | 4 |
| BedroomsTotal | 4 |
| ConstructedDate | 1950 |
| ConstructionStyleAttachment | Detached |
| CoolingType | Fully Air Conditioned |
| ExteriorFinish | Aluminum/vinyl |
| FlooringType | Carpeted, Ceramic/porcelain, Laminate, Cushion/lino/vinyl |
| FoundationType | Block, Concrete |
| HeatingFuel | Propane |
| HeatingType | Forced Air |
| StoriesTotal | 2 |
| SizeInterior | 1533 Sqft |
| TotalFinishedArea | 1533 Sqft |
| Type | House |
Parking
| Other |
Land
| Acreage | No |
| Sewer | Septic System |
| SizeIrregular | 130x168.60 |
| SizeTotalText | 130x168.60|1/2 - 1 Acre |
| ZoningDescription | A1 |
Rooms
| Level | Type | Length | Width | Dimensions |
|---|---|---|---|---|
| Second Level | Bedroom | 11 ft ,10 in | 15 ft ,6 in | 11 ft ,10 in x 15 ft ,6 in |
| Second Level | Bedroom | 13 ft ,4 in | 12 ft | 13 ft ,4 in x 12 ft |
| Second Level | Den | 12 ft ,8 in | 11 ft ,10 in | 12 ft ,8 in x 11 ft ,10 in |
| Main Level | Den | 11 ft ,11 in | 12 ft ,10 in | 11 ft ,11 in x 12 ft ,10 in |
| Main Level | Primary Bedroom | 15 ft ,6 in | 11 ft ,2 in | 15 ft ,6 in x 11 ft ,2 in |
| Main Level | Bedroom | 15 ft ,5 in | 11 ft ,2 in | 15 ft ,5 in x 11 ft ,2 in |
| Main Level | Laundry Room | 11 ft ,5 in | 11 ft ,6 in | 11 ft ,5 in x 11 ft ,6 in |
| Main Level | 5pc Bathroom | 11 ft ,6 in | 7 ft ,9 in | 11 ft ,6 in x 7 ft ,9 in |
| Main Level | Family Room | 13 ft ,2 in | 19 ft | 13 ft ,2 in x 19 ft |
| Main Level | Dining Room | 11 ft ,9 in | 11 ft ,9 in | 11 ft ,9 in x 11 ft ,9 in |
| Main Level | Kitchen | 14 ft ,2 in | 13 ft | 14 ft ,2 in x 13 ft |
https://www.realtor.ca/real-estate/28343027/6821-mallard-line-dover-centre
Interested?
Contact us for more information
Candice Oliveira
Sales Person
RE/MAX Preferred Realty Ltd.
250 St. Clair St.
Chatham, Ontario N7L 3J9
250 St. Clair St.
Chatham, Ontario N7L 3J9
Annita Zimmerman
Sales Person
RE/MAX Preferred Realty Ltd.
250 St. Clair St.
Chatham, Ontario N7L 3J9
250 St. Clair St.
Chatham, Ontario N7L 3J9










































