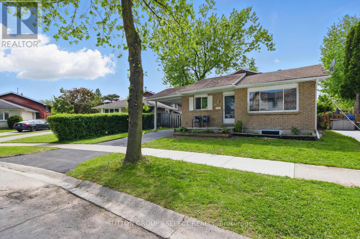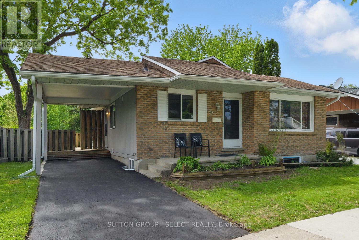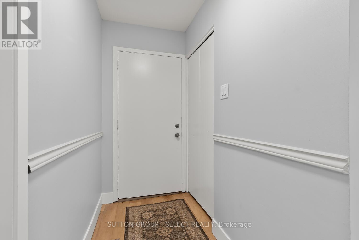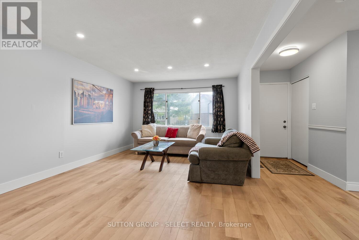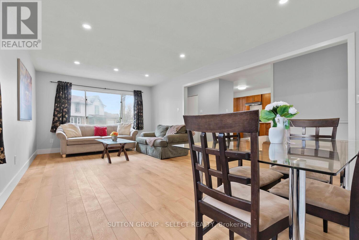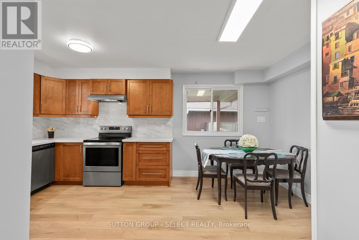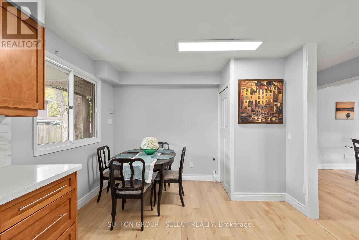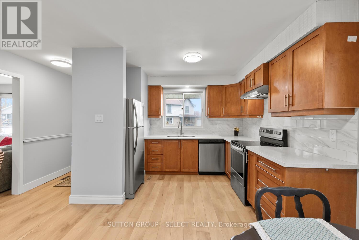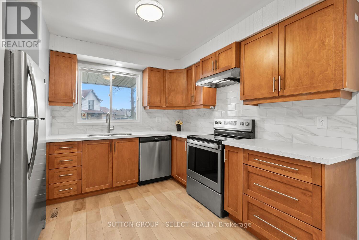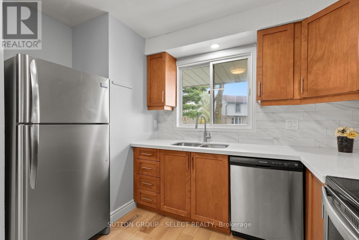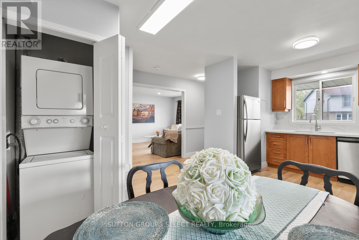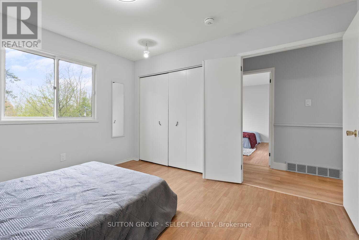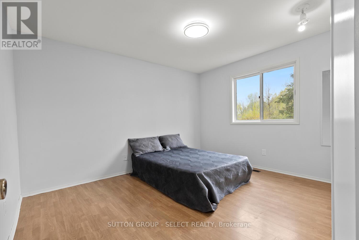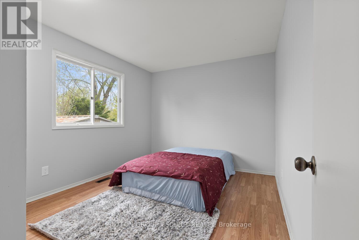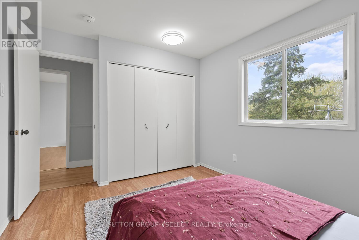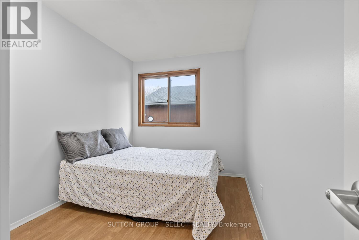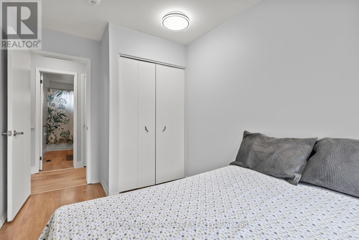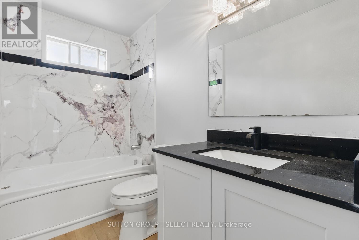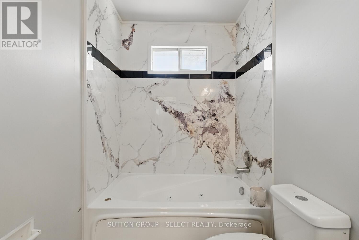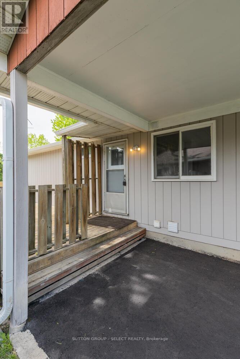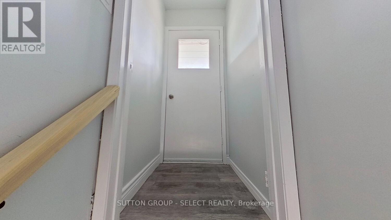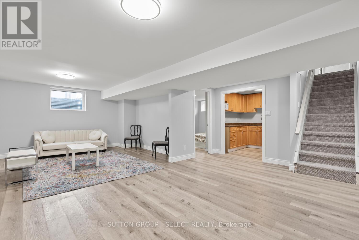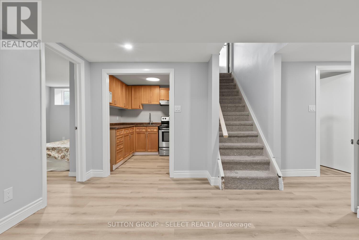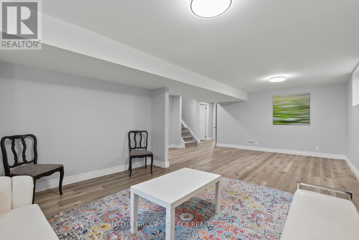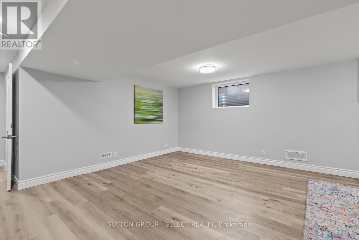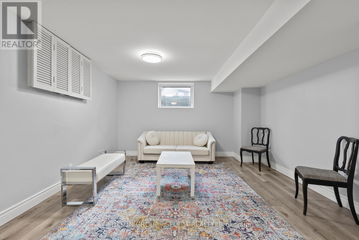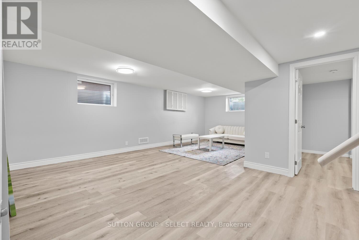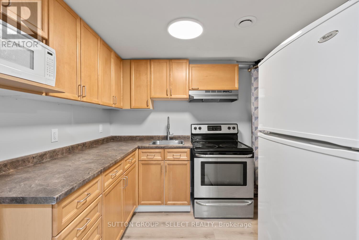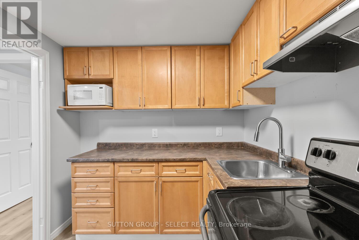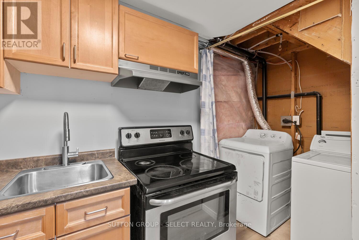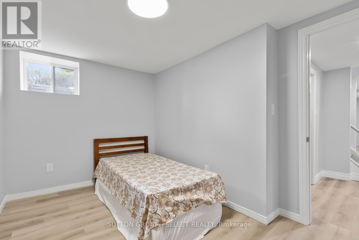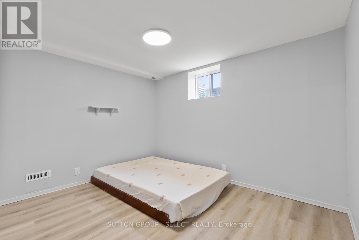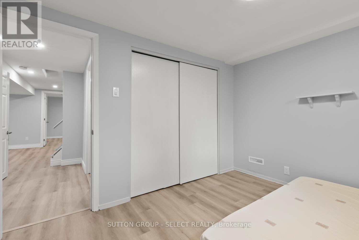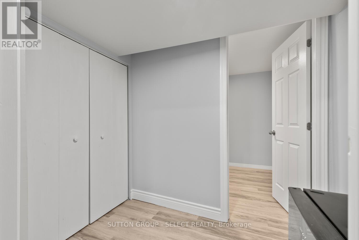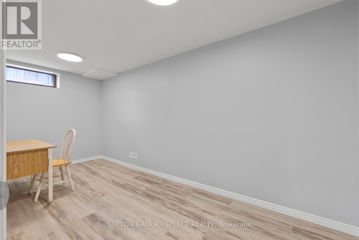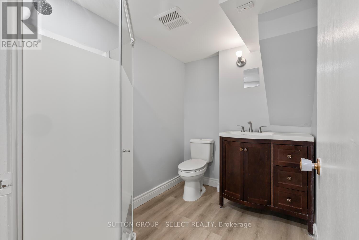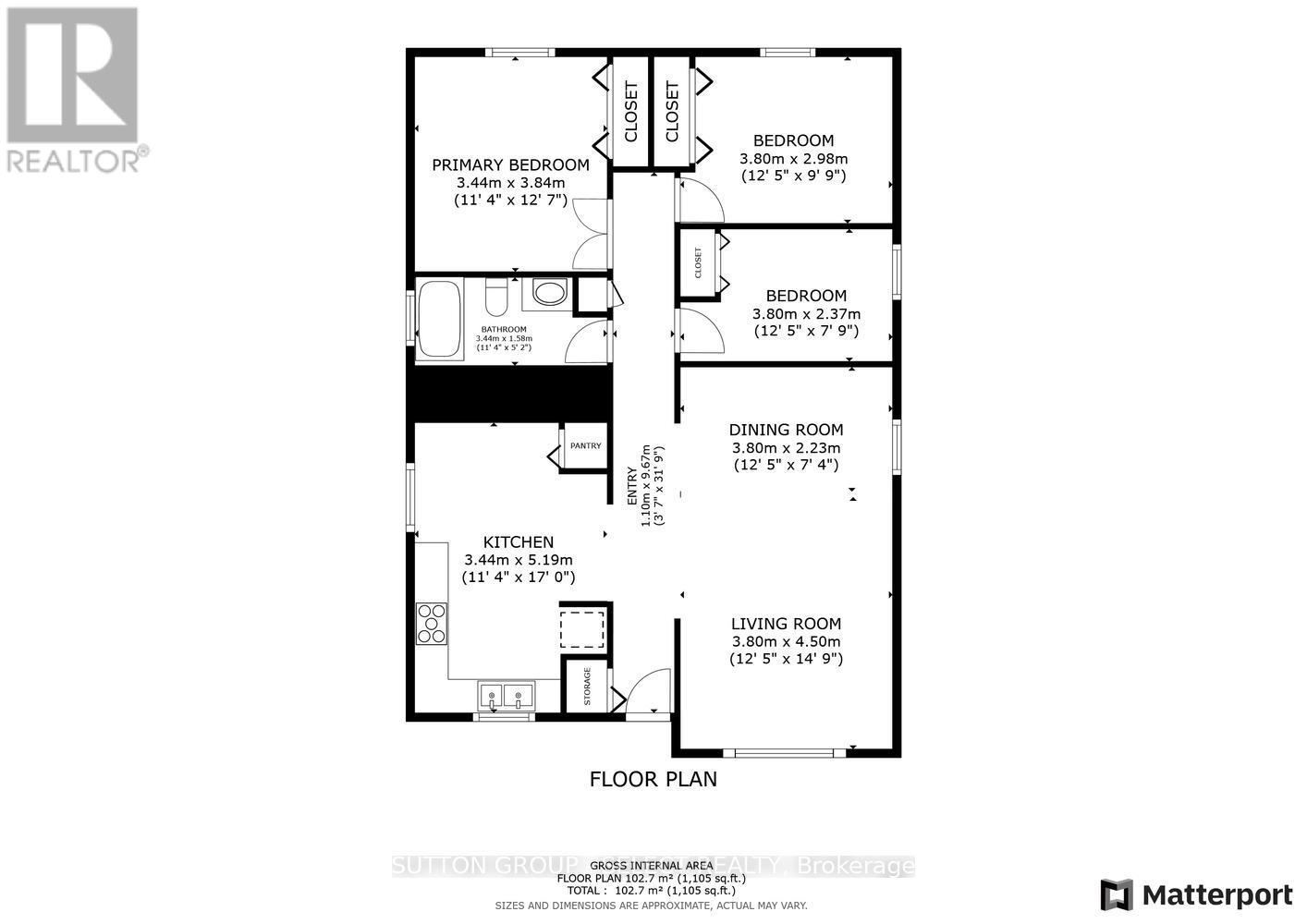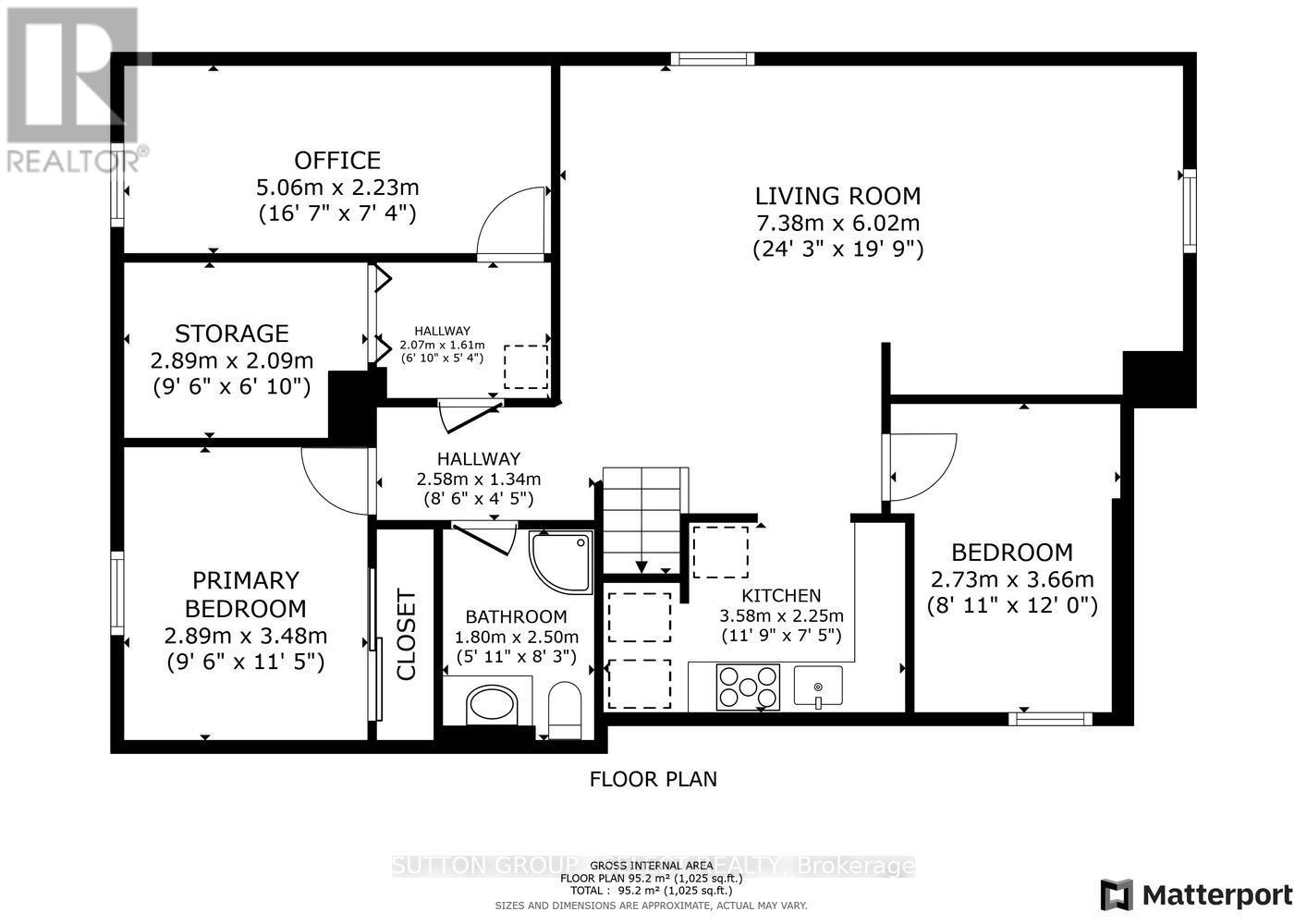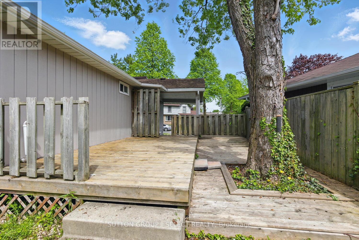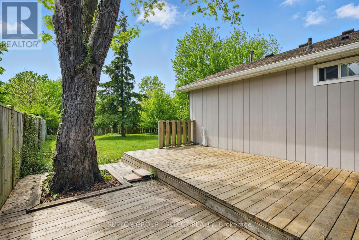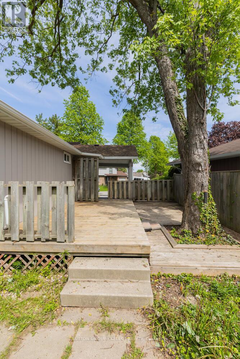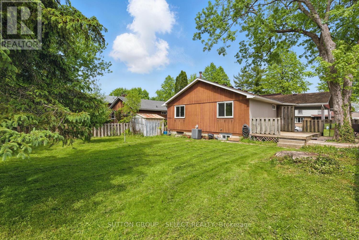74 Archer Crescent London South, Ontario N6E 2A5
5 Bedroom 2 Bathroom 1100 - 1500 sqft
Bungalow Central Air Conditioning Forced Air
$649,900
Welcome to this spacious bungalow located in the White Oaks area, featuring two legal units (3+2). This property presents a fantastic opportunity as an income property, mortgage helper, or can easily be converted back into a single-family home, making it ideal for larger families needing 5+ beds & an extra kitchen. The City of London has conducted inspections for fire and building safety on the property. The main level is generously sized and includes three bedrooms, an updated kitchen with quartz countertops and plenty of cabinet space, an eating area, a dining room, an oversized living room, and laundry facilities. There is side door access to the lower unit, which can also be connected through the main floor if desired to revert to a single residence. The lower level serves as a self-contained unit and features two bedrooms with large windows, a spacious living room, a kitchen, a laundry area, and a den, all bathed in natural light. The home boasts solid flooring throughout, with new vinyl flooring, updated lighting, a new driveway, and fresh paint. Situated in south London, this bungalow backs onto green space, creating a peaceful, park-like setting in a fully fenced yard that must be seen to be appreciated. Additionally, a trail from the backyard leads through the parks to schools, a shopping mall, a recreation center, a medical center, and various amenities. All of this is complemented by quick access to Highway 401, hospitals, and major big-box stores. (id:53193)
Open House
This property has open houses!
May
24
Saturday
Starts at:
3:00 pm
Ends at:5:00 pm
Property Details
| MLS® Number | X12162697 |
| Property Type | Single Family |
| Community Name | South X |
| EquipmentType | Water Heater - Gas |
| Features | Flat Site |
| ParkingSpaceTotal | 2 |
| RentalEquipmentType | Water Heater - Gas |
| Structure | Deck, Patio(s) |
Building
| BathroomTotal | 2 |
| BedroomsAboveGround | 3 |
| BedroomsBelowGround | 2 |
| BedroomsTotal | 5 |
| Age | 31 To 50 Years |
| Appliances | Water Meter, Dryer, Hood Fan, Two Stoves, Two Washers, Two Refrigerators |
| ArchitecturalStyle | Bungalow |
| BasementFeatures | Apartment In Basement |
| BasementType | Full |
| ConstructionStyleAttachment | Detached |
| CoolingType | Central Air Conditioning |
| ExteriorFinish | Brick Veneer, Wood |
| FoundationType | Poured Concrete |
| HeatingFuel | Natural Gas |
| HeatingType | Forced Air |
| StoriesTotal | 1 |
| SizeInterior | 1100 - 1500 Sqft |
| Type | House |
| UtilityWater | Municipal Water |
Parking
| Carport | |
| No Garage |
Land
| Acreage | No |
| Sewer | Sanitary Sewer |
| SizeDepth | 108 Ft |
| SizeFrontage | 50 Ft |
| SizeIrregular | 50 X 108 Ft |
| SizeTotalText | 50 X 108 Ft |
| ZoningDescription | R1-4 |
Rooms
| Level | Type | Length | Width | Dimensions |
|---|---|---|---|---|
| Basement | Living Room | 7.38 m | 6.02 m | 7.38 m x 6.02 m |
| Basement | Dining Room | 7.38 m | 3.84 m | 7.38 m x 3.84 m |
| Basement | Kitchen | 3.58 m | 2.25 m | 3.58 m x 2.25 m |
| Basement | Primary Bedroom | 3.48 m | 2.89 m | 3.48 m x 2.89 m |
| Basement | Bedroom 2 | 2.73 m | 3.66 m | 2.73 m x 3.66 m |
| Basement | Office | 5.06 m | 2.23 m | 5.06 m x 2.23 m |
| Basement | Bathroom | 1.8 m | 2.5 m | 1.8 m x 2.5 m |
| Main Level | Foyer | 2 m | 1.1 m | 2 m x 1.1 m |
| Main Level | Living Room | 4.5 m | 3.8 m | 4.5 m x 3.8 m |
| Main Level | Dining Room | 3.8 m | 2.2 m | 3.8 m x 2.2 m |
| Main Level | Eating Area | 1.5 m | 1.7 m | 1.5 m x 1.7 m |
| Main Level | Kitchen | 3.69 m | 3.44 m | 3.69 m x 3.44 m |
| Main Level | Laundry Room | 1 m | 1 m | 1 m x 1 m |
| Main Level | Primary Bedroom | 3.44 m | 3.84 m | 3.44 m x 3.84 m |
| Main Level | Bedroom 2 | 3.8 m | 2.98 m | 3.8 m x 2.98 m |
| Main Level | Bedroom 3 | 3.8 m | 2.37 m | 3.8 m x 2.37 m |
| Main Level | Bathroom | 3.44 m | 1.58 m | 3.44 m x 1.58 m |
Utilities
| Cable | Installed |
| Sewer | Installed |
https://www.realtor.ca/real-estate/28343624/74-archer-crescent-london-south-south-x-south-x
Interested?
Contact us for more information
Angel Castelvi Llanes
Salesperson
Sutton Group - Select Realty


