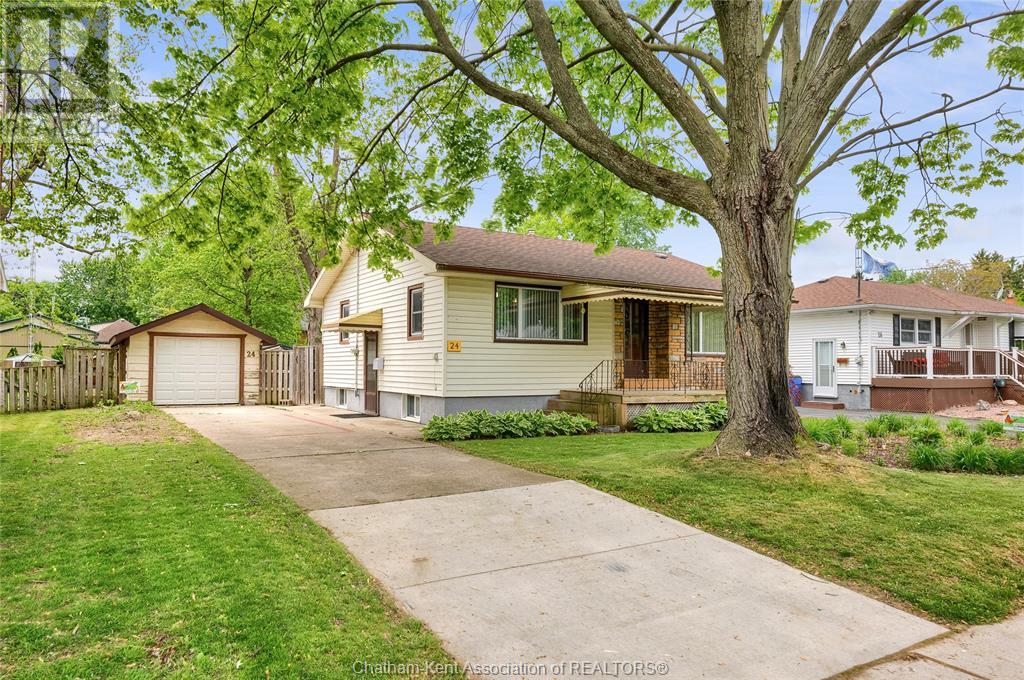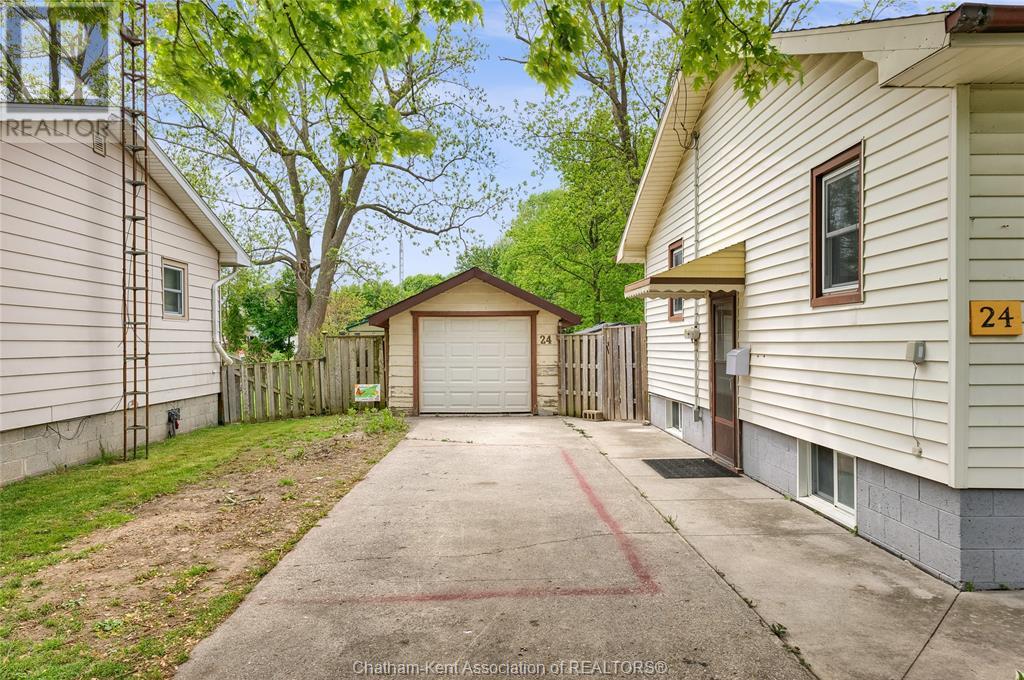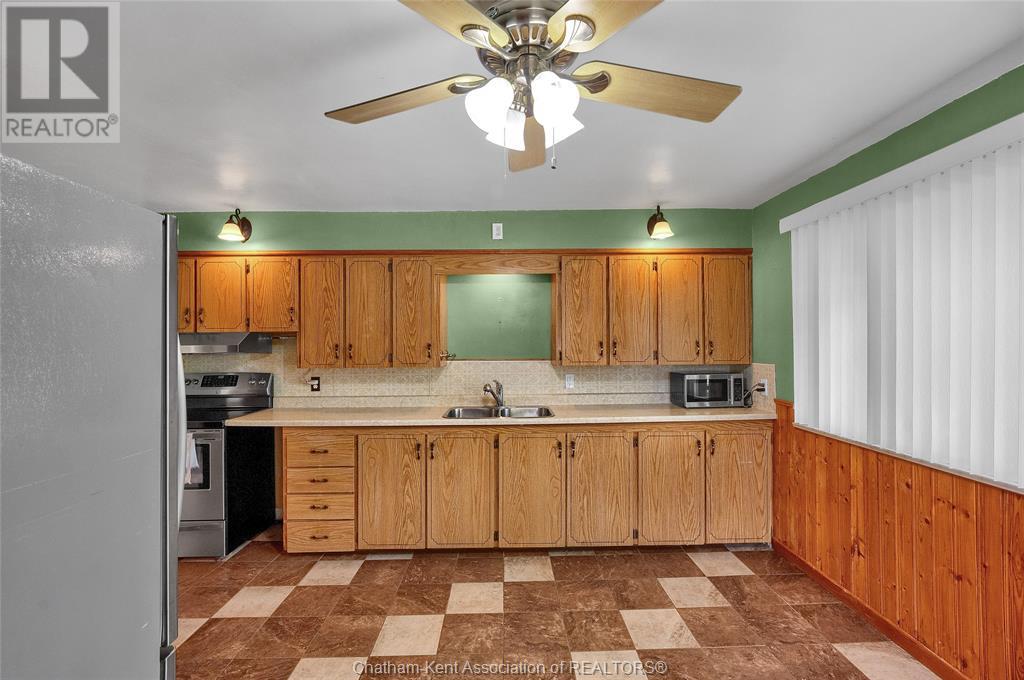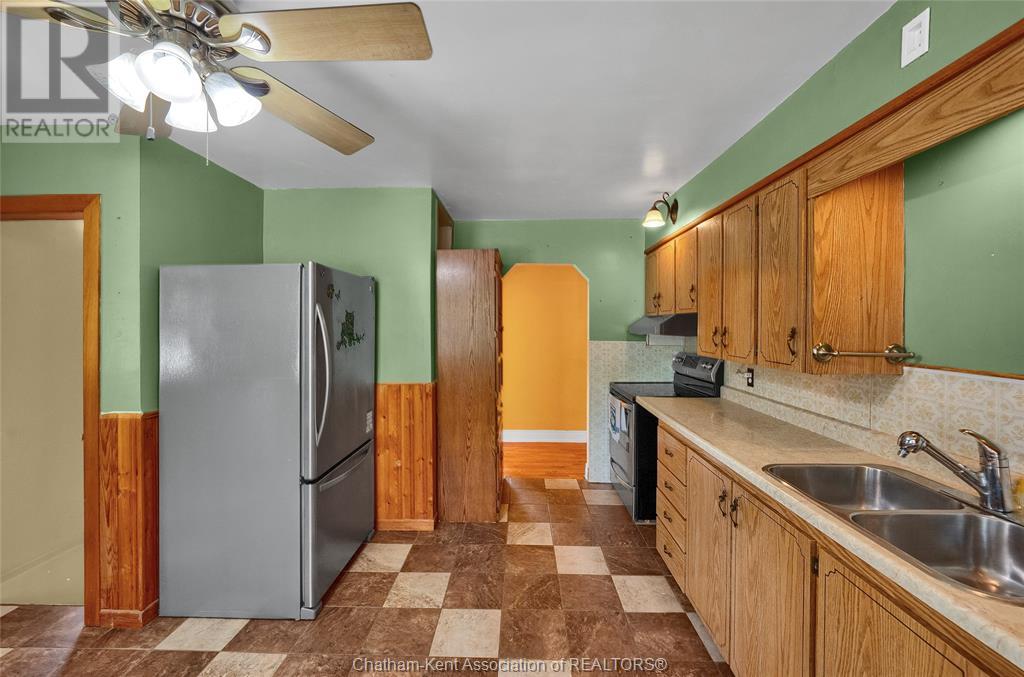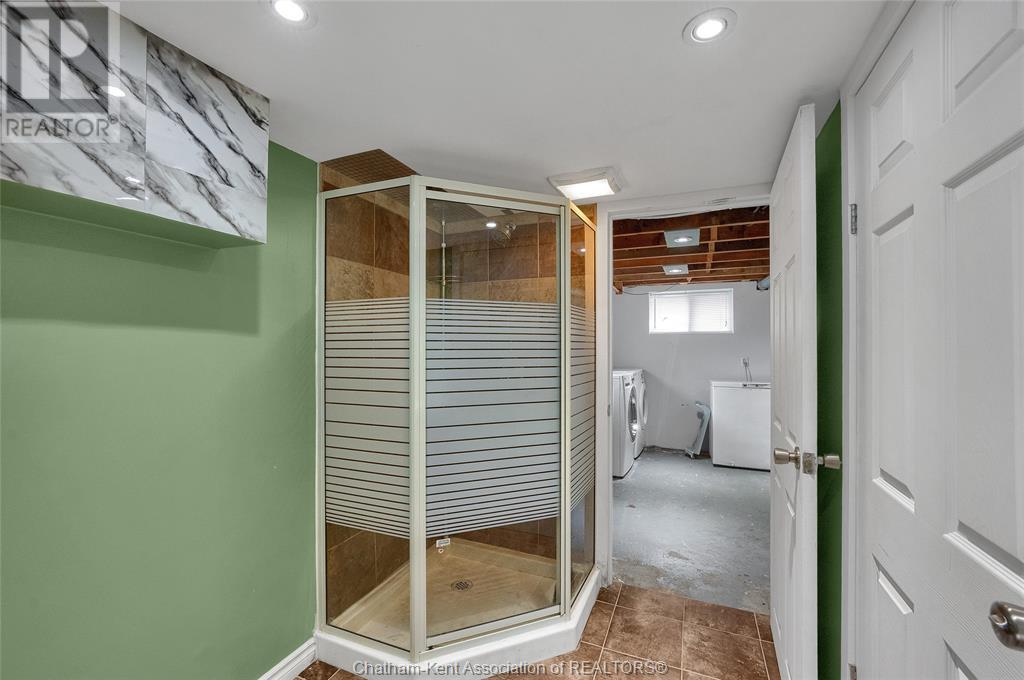24 Coverdale Street Chatham, Ontario N7L 2T9
3 Bedroom 2 Bathroom
Bungalow Central Air Conditioning Forced Air, Furnace Landscaped
$332,249
With 2+1 bedrooms, 2 3pc bathrooms, a detached garage, finished basement and a family friendly location, 24 Coverdale Street checks all your boxes and you can get it all at an affordable price! Featuring a spacious main floor living room with loads of natural light, a large eat-in kitchen with included fridge, stove and dishwasher, 2 main floor bedrooms, and a main 3pc bathroom with a tub. The basement offers a huge family room, spare bedroom, a well appointed 3pc bathroom with a shower, and a laundry/utility room with included washer and dryer plus extra storage space. The back yard is fully fenced and boasts a hot tub and many varieties of flowers and greenery. The inside of the detached garage is finished with chip board and there is plenty of room to park on the concrete driveway. The home has an updated high efficiency furnace (2016), 100 amp hydro service with copper wiring, pex plumbing lines, all vinyl windows, newer roof (approx 12 years), basement waterproofing, and the water heater is owned. Call now to book your personal viewing! (id:53193)
Property Details
| MLS® Number | 25012540 |
| Property Type | Single Family |
| Features | Concrete Driveway, Single Driveway |
Building
| BathroomTotal | 2 |
| BedroomsAboveGround | 2 |
| BedroomsBelowGround | 1 |
| BedroomsTotal | 3 |
| Appliances | Hot Tub, Dishwasher, Dryer, Refrigerator, Stove, Washer |
| ArchitecturalStyle | Bungalow |
| ConstructedDate | 1955 |
| CoolingType | Central Air Conditioning |
| ExteriorFinish | Aluminum/vinyl |
| FlooringType | Carpeted, Ceramic/porcelain, Hardwood, Cushion/lino/vinyl |
| FoundationType | Block |
| HeatingFuel | Natural Gas |
| HeatingType | Forced Air, Furnace |
| StoriesTotal | 1 |
| Type | House |
Parking
| Detached Garage | |
| Garage |
Land
| Acreage | No |
| FenceType | Fence |
| LandscapeFeatures | Landscaped |
| SizeIrregular | 60.17x |
| SizeTotalText | 60.17x|under 1/4 Acre |
| ZoningDescription | Rl2 |
Rooms
| Level | Type | Length | Width | Dimensions |
|---|---|---|---|---|
| Basement | Laundry Room | 14 ft | 10 ft ,8 in | 14 ft x 10 ft ,8 in |
| Basement | 3pc Bathroom | 9 ft ,3 in | 6 ft | 9 ft ,3 in x 6 ft |
| Basement | Bedroom | 10 ft ,8 in | 9 ft ,9 in | 10 ft ,8 in x 9 ft ,9 in |
| Basement | Family Room | 11 ft ,9 in | 30 ft | 11 ft ,9 in x 30 ft |
| Main Level | Bedroom | 10 ft ,2 in | 12 ft ,4 in | 10 ft ,2 in x 12 ft ,4 in |
| Main Level | Bedroom | 12 ft | 10 ft ,3 in | 12 ft x 10 ft ,3 in |
| Main Level | 3pc Bathroom | 8 ft ,7 in | 5 ft ,4 in | 8 ft ,7 in x 5 ft ,4 in |
| Main Level | Living Room | 14 ft ,9 in | 16 ft ,6 in | 14 ft ,9 in x 16 ft ,6 in |
| Main Level | Kitchen | 10 ft ,10 in | 14 ft ,9 in | 10 ft ,10 in x 14 ft ,9 in |
https://www.realtor.ca/real-estate/28341065/24-coverdale-street-chatham
Interested?
Contact us for more information
Ashley Wilton
Sales Representative
Royal LePage Peifer Realty(Blen) Brokerage
59 Talbot St W, P.o. Box 2363
Blenheim, Ontario N0P 1A0
59 Talbot St W, P.o. Box 2363
Blenheim, Ontario N0P 1A0
Elliot Wilton
Sales Person
Royal LePage Peifer Realty(Blen) Brokerage
59 Talbot St W, P.o. Box 2363
Blenheim, Ontario N0P 1A0
59 Talbot St W, P.o. Box 2363
Blenheim, Ontario N0P 1A0

