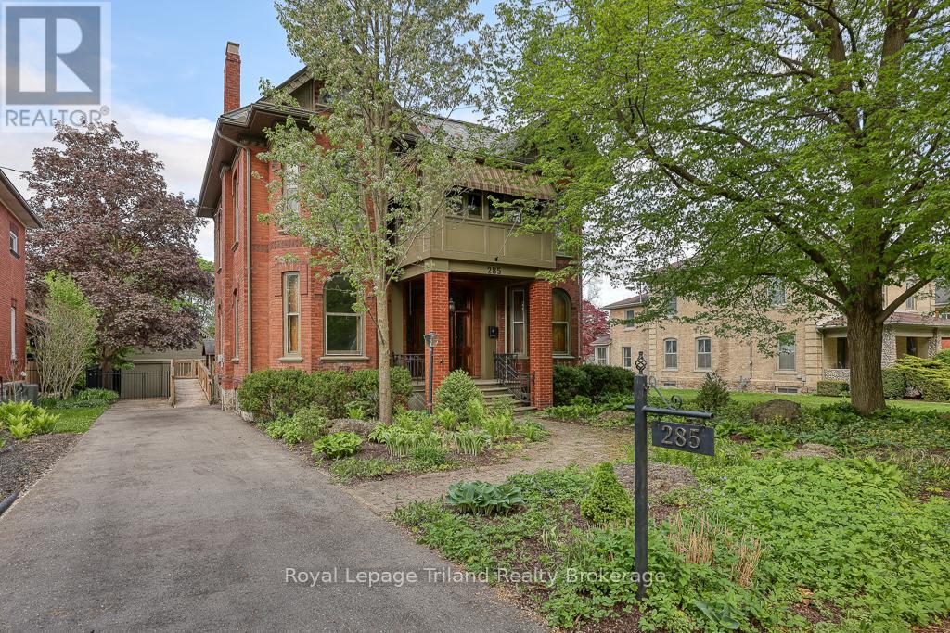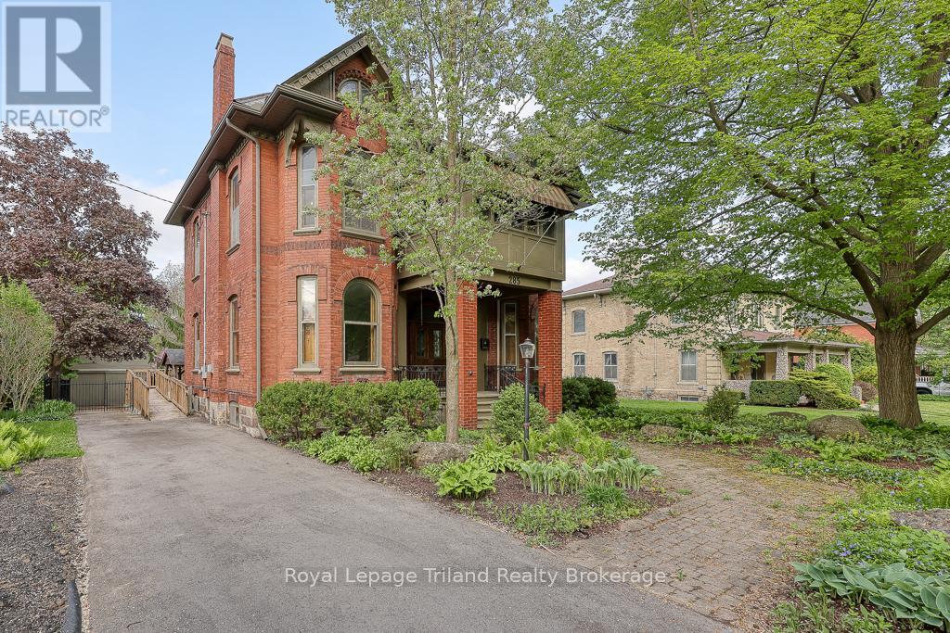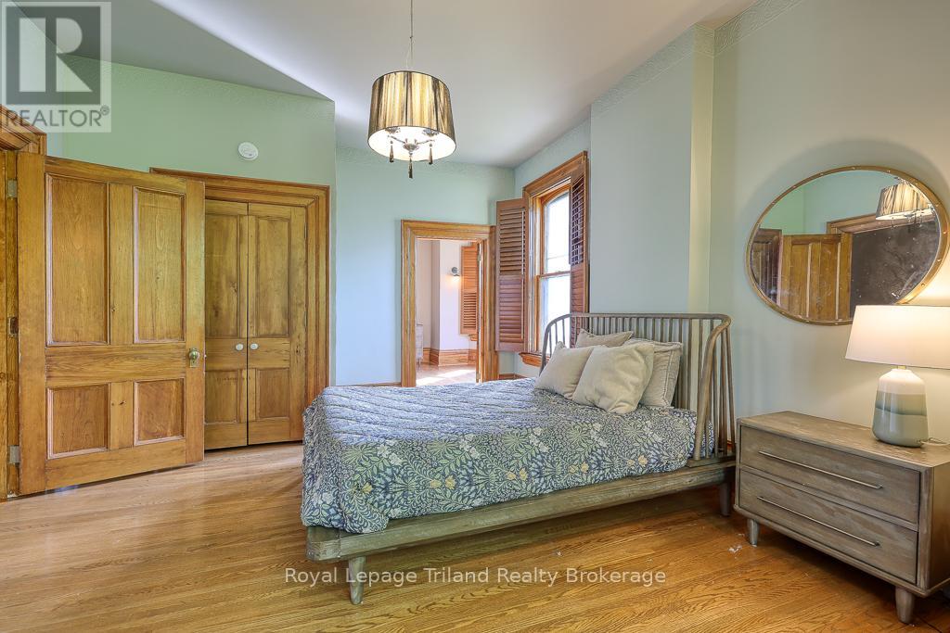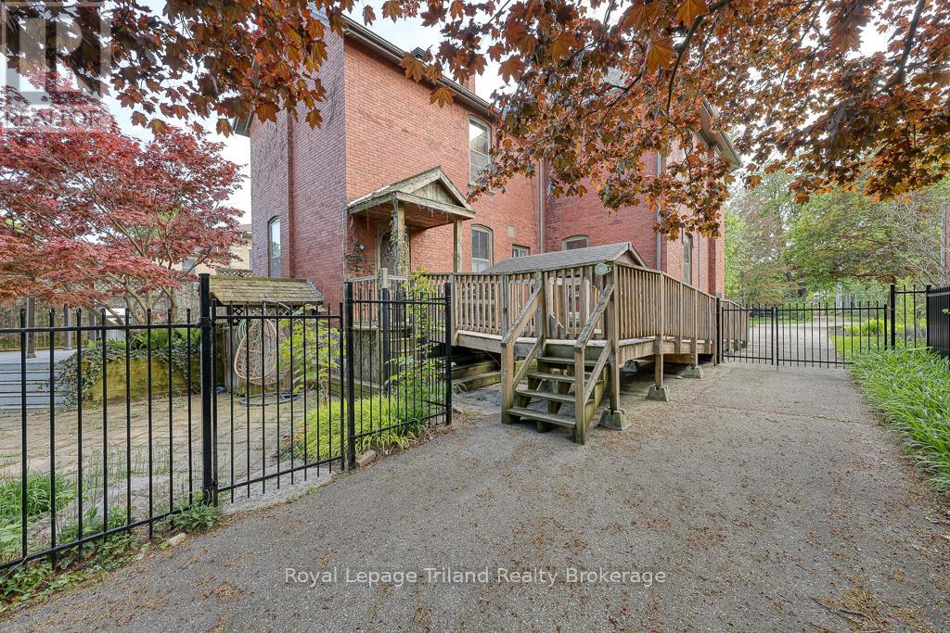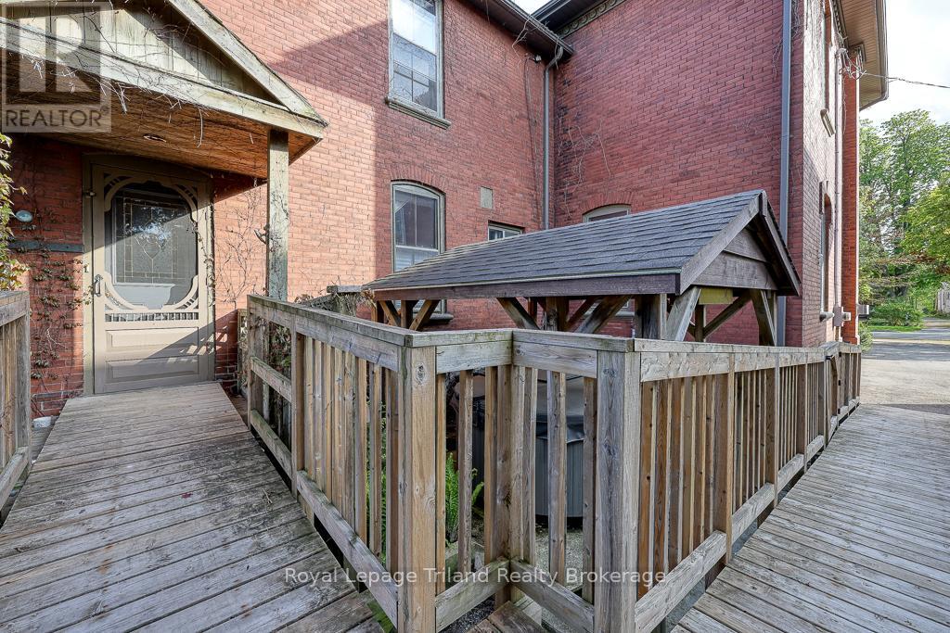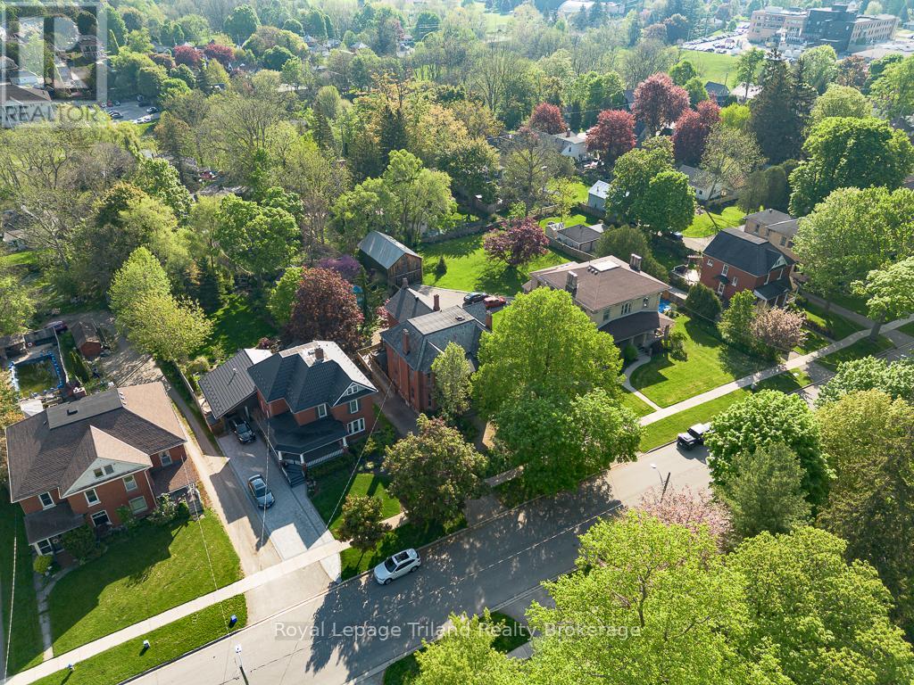285 Oxford Street Ingersoll, Ontario N5C 2W2
4 Bedroom 3 Bathroom 3500 - 5000 sqft
Fireplace Inground Pool Central Air Conditioning Forced Air Landscaped
$1,100,000
Step Into History. Surround yourself with character. Welcome to Watterworth House a masterclass in 1890s architecture and craftsmanship, graciously established in south Ingersoll's Historic district on a spectacular 0.3 acre lot. Just a short walk to local shops, eateries, parks, arts & rec centers, trails and schools. An easy drive to Woodstock, London, KW, Brantford, this is where timeless elegance meets everyday convenience. Here, you'll find 4-5 bedrooms, 2.5 baths & room to grow. 3636+/- SF of richly detailed living space plus a walk-up attic & 800+ SF in the partly finished basement. This property is a rare offering for those who value history, style & integrity. Inside, you're wrapped in warm wood tones and exemplary craftsmanship. Original features shine: intricate mill work, leaded glass, pocket & French doors, ceiling medallions, crown moldings, arched transoms, hardwood, exposed brick, soaring 10.5-ft ceilings. True to the Victorian era, multiple fireplaces and generous main floor rooms create inviting spaces for cozy nights in or for entertaining. Off the captivating foyer is a grand living rm, formal dining rm, a cozy family rm and bright office/den. A cheerful sun room overlooks lush, landscaped grounds & the sparkling pool. The kitchen blends exposed brick & wainscoting with full-height cabinetry and an island: rustic & refined. You'll love the powder room & the delightful laundry/mudroom with porcelain sink & back staircase. Up the sweeping front staircase to an impressive landing leading to 4 generous bedrooms & an enchanting all-season sun room: ideal as sitting area/den! The primary suite includes a modern 3-pce ensuite; the 4-pce main bath features a jet tub, sep. shower & sauna. Outside, the magic continues with a heated inground pool, covered hot tub area, extensive hardscaping & landscaping, multiple sitting areas & pond. The coach house offers a garage/shop, pool house or studio & loft. This is more than a home - its a Legacy. Make it Yours! (id:53193)
Property Details
| MLS® Number | X12164264 |
| Property Type | Single Family |
| Community Name | Ingersoll - South |
| AmenitiesNearBy | Hospital, Schools |
| CommunityFeatures | Community Centre, School Bus |
| Easement | Unknown |
| EquipmentType | Water Heater - Gas |
| Features | Wooded Area, Dry, Level, Carpet Free, Sump Pump, Sauna |
| ParkingSpaceTotal | 6 |
| PoolType | Inground Pool |
| RentalEquipmentType | Water Heater - Gas |
| Structure | Deck, Patio(s), Porch, Workshop |
Building
| BathroomTotal | 3 |
| BedroomsAboveGround | 4 |
| BedroomsTotal | 4 |
| Age | 100+ Years |
| Amenities | Fireplace(s) |
| Appliances | Hot Tub, Oven - Built-in, Range, Water Heater, Water Meter, Water Softener |
| BasementDevelopment | Partially Finished |
| BasementFeatures | Walk-up |
| BasementType | N/a (partially Finished) |
| CeilingType | Suspended Ceiling |
| ConstructionStyleAttachment | Detached |
| CoolingType | Central Air Conditioning |
| ExteriorFinish | Brick, Wood |
| FireProtection | Security Guard, Smoke Detectors |
| FireplacePresent | Yes |
| FireplaceTotal | 4 |
| FireplaceType | Insert,free Standing Metal |
| FlooringType | Hardwood |
| FoundationType | Stone |
| HalfBathTotal | 1 |
| HeatingFuel | Natural Gas |
| HeatingType | Forced Air |
| StoriesTotal | 3 |
| SizeInterior | 3500 - 5000 Sqft |
| Type | House |
| UtilityWater | Municipal Water |
Parking
| Detached Garage | |
| Garage |
Land
| Acreage | No |
| FenceType | Fenced Yard |
| LandAmenities | Hospital, Schools |
| LandscapeFeatures | Landscaped |
| Sewer | Sanitary Sewer |
| SizeDepth | 216 Ft ,8 In |
| SizeFrontage | 58 Ft ,8 In |
| SizeIrregular | 58.7 X 216.7 Ft |
| SizeTotalText | 58.7 X 216.7 Ft|under 1/2 Acre |
| ZoningDescription | R2 |
Rooms
| Level | Type | Length | Width | Dimensions |
|---|---|---|---|---|
| Second Level | Primary Bedroom | 4.05 m | 5 m | 4.05 m x 5 m |
| Second Level | Bedroom 2 | 4.06 m | 2.92 m | 4.06 m x 2.92 m |
| Second Level | Bedroom 3 | 4.03 m | 5.38 m | 4.03 m x 5.38 m |
| Second Level | Bedroom 4 | 5.26 m | 3.78 m | 5.26 m x 3.78 m |
| Second Level | Sitting Room | 3.56 m | 3.01 m | 3.56 m x 3.01 m |
| Second Level | Other | 2.6 m | 1.45 m | 2.6 m x 1.45 m |
| Second Level | Foyer | 3.45 m | 2.67 m | 3.45 m x 2.67 m |
| Second Level | Foyer | 4.57 m | 2.43 m | 4.57 m x 2.43 m |
| Third Level | Loft | 6.65 m | 5.02 m | 6.65 m x 5.02 m |
| Basement | Recreational, Games Room | 4.93 m | 8.34 m | 4.93 m x 8.34 m |
| Basement | Other | 3.66 m | 3.14 m | 3.66 m x 3.14 m |
| Main Level | Foyer | 2.64 m | 1.88 m | 2.64 m x 1.88 m |
| Main Level | Family Room | 3.99 m | 6.03 m | 3.99 m x 6.03 m |
| Main Level | Living Room | 3.97 m | 5.26 m | 3.97 m x 5.26 m |
| Main Level | Dining Room | 5.96 m | 3.82 m | 5.96 m x 3.82 m |
| Main Level | Office | 3.98 m | 3.11 m | 3.98 m x 3.11 m |
| Main Level | Kitchen | 5.18 m | 4.01 m | 5.18 m x 4.01 m |
| Main Level | Sunroom | 3.41 m | 6 m | 3.41 m x 6 m |
| Main Level | Laundry Room | 3.88 m | 3.2 m | 3.88 m x 3.2 m |
Utilities
| Cable | Available |
| Sewer | Installed |
Interested?
Contact us for more information
Lori Goldhawk
Salesperson
Royal LePage Triland Realty Brokerage
159 A Thames St. South
Ingersoll, Ontario N5C 2T3
159 A Thames St. South
Ingersoll, Ontario N5C 2T3
Lisa Ross
Salesperson
Royal LePage Triland Realty Brokerage
159 A Thames St. South
Ingersoll, Ontario N5C 2T3
159 A Thames St. South
Ingersoll, Ontario N5C 2T3

