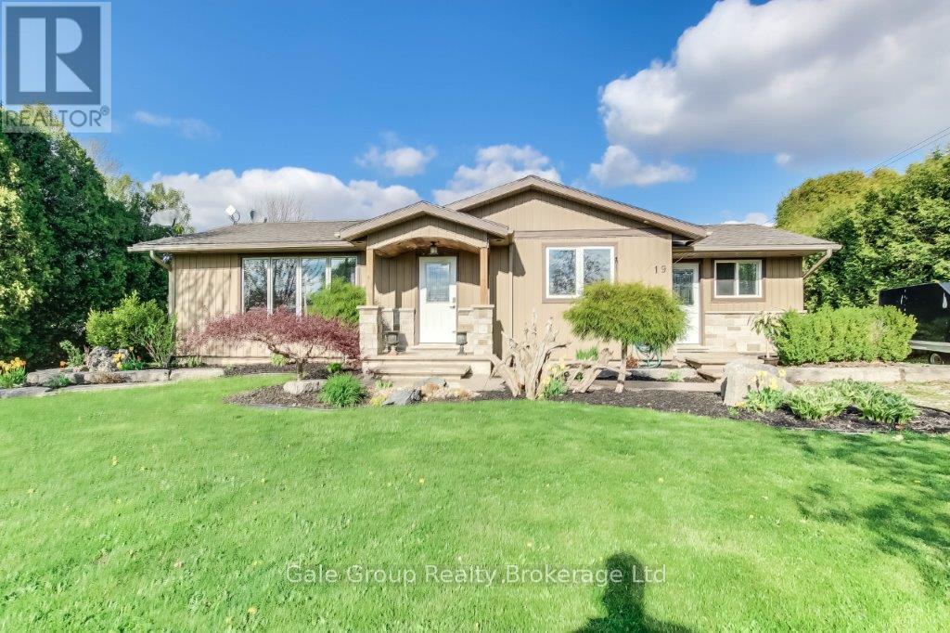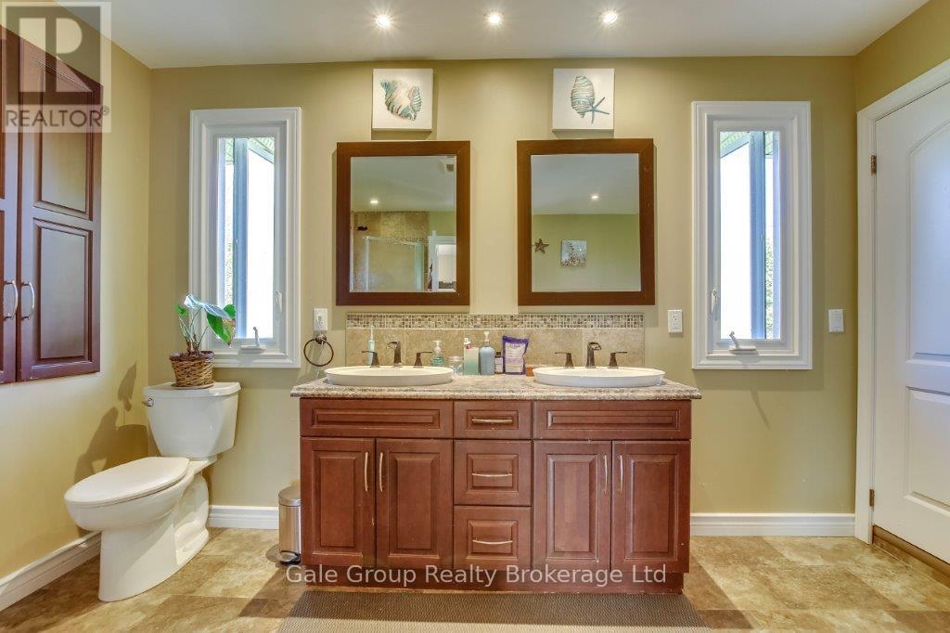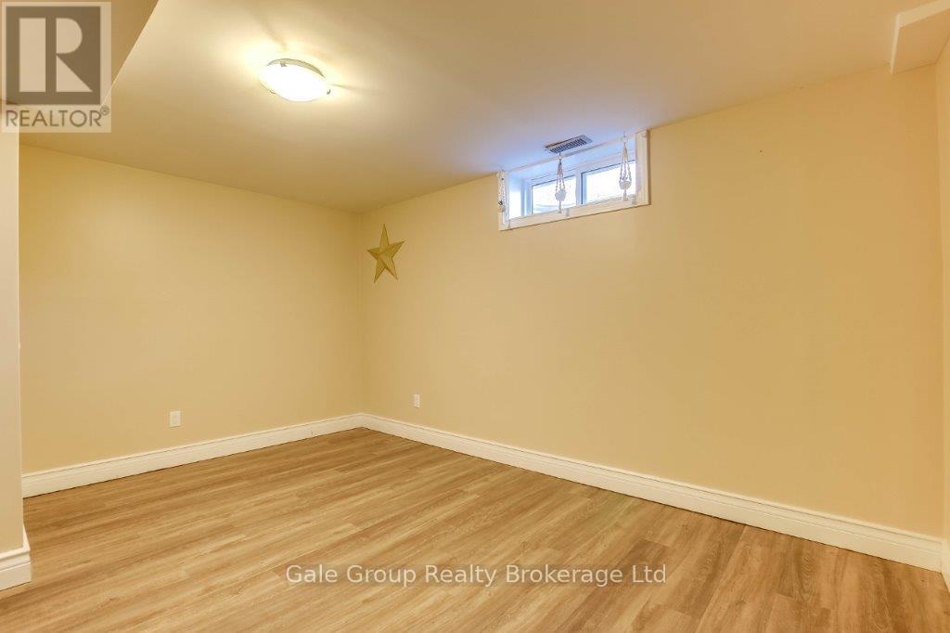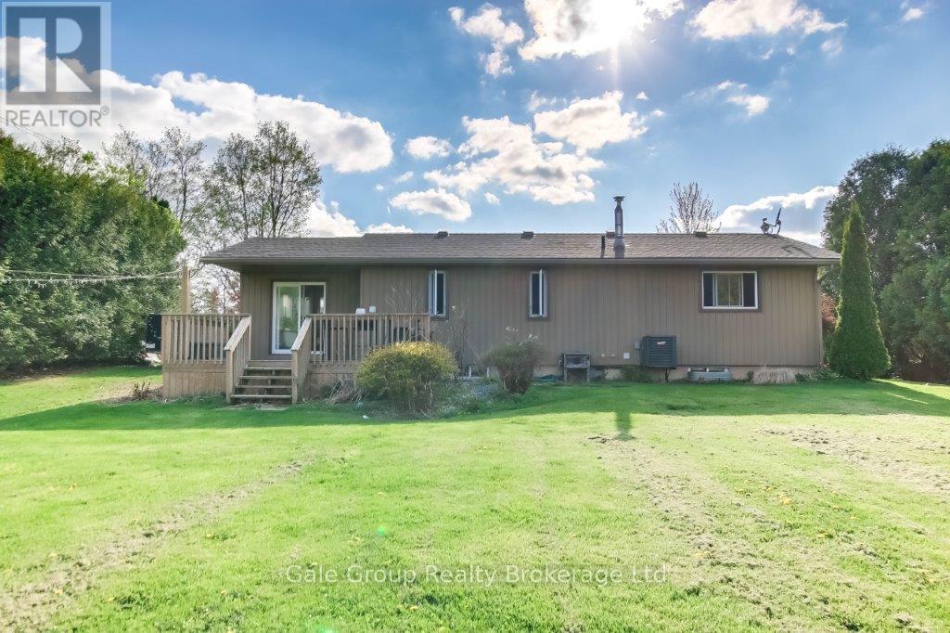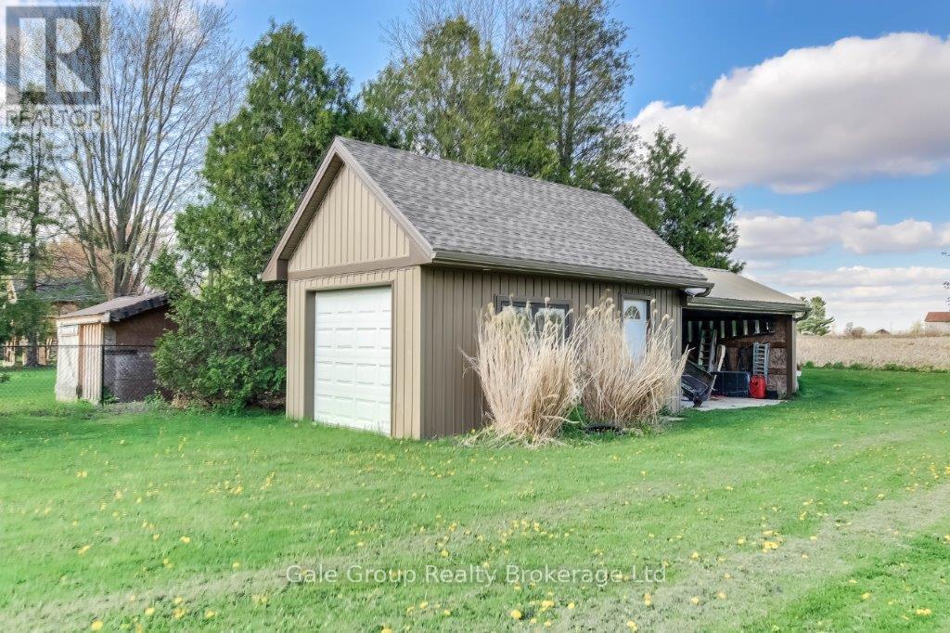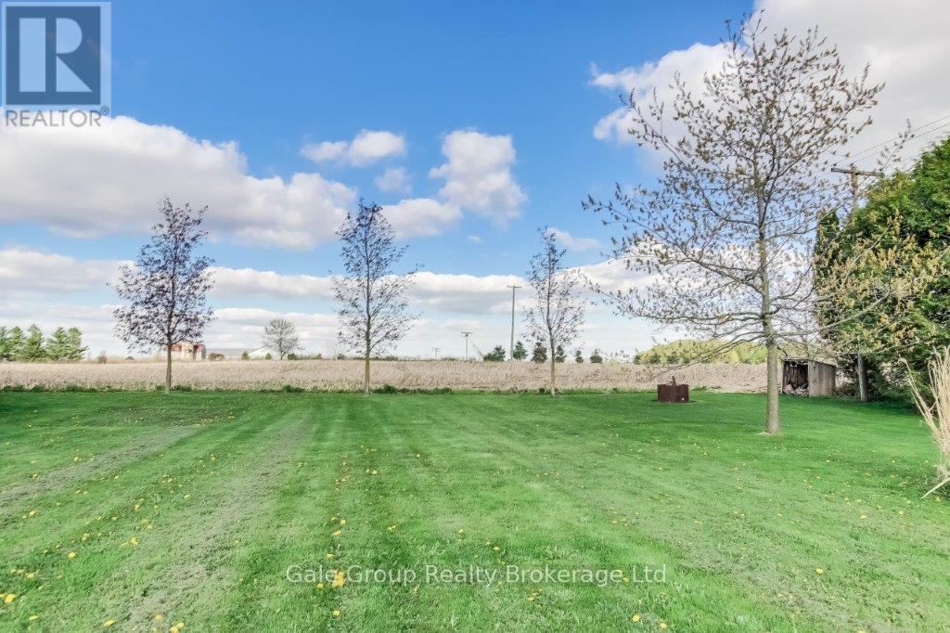19 Burgess Street Norwich, Ontario N0J 1C0
3 Bedroom 2 Bathroom 1100 - 1500 sqft
Bungalow Fireplace Central Air Conditioning Forced Air
$690,000
Welcome to your dream home in the peaceful village of Burgessville located on a quiet dead end street. This updated open-concept bungalow sits on over a half acre lot on a quiet street. The home features a bright and open layout with updated kitchen ideal for both entertaining and everyday living. The fully finished basement adds additional living space, offering flexibility for a family room, office or guest suite and 2 piece bath. A new furnace and air conditioner in 2023 provide peace of mind for years to come. Whether you are looking to settle down in a quiet community or simply the tranquility of country living with modern amenities, this property has it all. (id:53193)
Property Details
| MLS® Number | X12163732 |
| Property Type | Single Family |
| Community Name | Burgessville |
| EquipmentType | Water Heater |
| ParkingSpaceTotal | 8 |
| RentalEquipmentType | Water Heater |
Building
| BathroomTotal | 2 |
| BedroomsAboveGround | 1 |
| BedroomsBelowGround | 2 |
| BedroomsTotal | 3 |
| Age | 51 To 99 Years |
| Amenities | Fireplace(s) |
| Appliances | Dishwasher, Dryer, Microwave, Stove, Washer, Refrigerator |
| ArchitecturalStyle | Bungalow |
| BasementDevelopment | Finished |
| BasementType | N/a (finished) |
| ConstructionStyleAttachment | Detached |
| CoolingType | Central Air Conditioning |
| ExteriorFinish | Vinyl Siding |
| FireplacePresent | Yes |
| FireplaceTotal | 1 |
| FoundationType | Poured Concrete |
| HalfBathTotal | 1 |
| HeatingFuel | Natural Gas |
| HeatingType | Forced Air |
| StoriesTotal | 1 |
| SizeInterior | 1100 - 1500 Sqft |
| Type | House |
| UtilityWater | Drilled Well |
Parking
| Detached Garage | |
| Garage |
Land
| Acreage | No |
| Sewer | Septic System |
| SizeDepth | 217 Ft ,9 In |
| SizeFrontage | 100 Ft |
| SizeIrregular | 100 X 217.8 Ft |
| SizeTotalText | 100 X 217.8 Ft |
Rooms
| Level | Type | Length | Width | Dimensions |
|---|---|---|---|---|
| Basement | Other | 2.26 m | 3.45 m | 2.26 m x 3.45 m |
| Basement | Other | 3.27 m | 4 m | 3.27 m x 4 m |
| Basement | Recreational, Games Room | 4.26 m | 7.62 m | 4.26 m x 7.62 m |
| Main Level | Bedroom | 4.34 m | 3.35 m | 4.34 m x 3.35 m |
| Main Level | Living Room | 5.18 m | 3.73 m | 5.18 m x 3.73 m |
| Main Level | Kitchen | 6.4 m | 4.26 m | 6.4 m x 4.26 m |
| Main Level | Bathroom | 1.905 m | 3.3274 m | 1.905 m x 3.3274 m |
| Main Level | Other | 3.7084 m | 3.5814 m | 3.7084 m x 3.5814 m |
https://www.realtor.ca/real-estate/28345869/19-burgess-street-norwich-burgessville-burgessville
Interested?
Contact us for more information
Shelley Rogers
Salesperson
Gale Group Realty Brokerage Ltd
425 Dundas Street
Woodstock, Ontario N4S 1B8
425 Dundas Street
Woodstock, Ontario N4S 1B8

