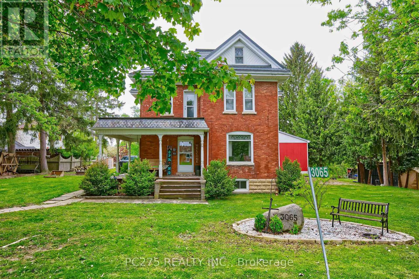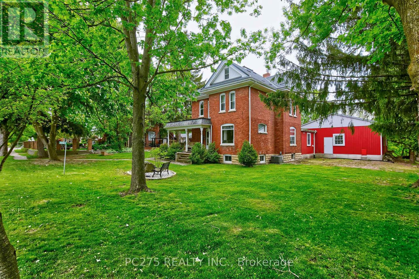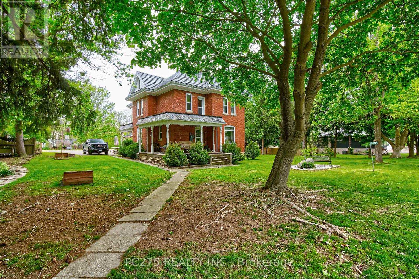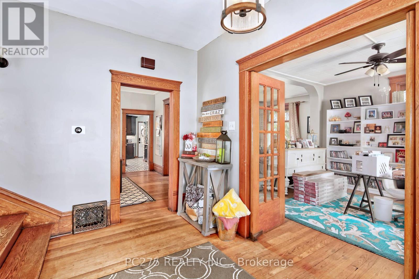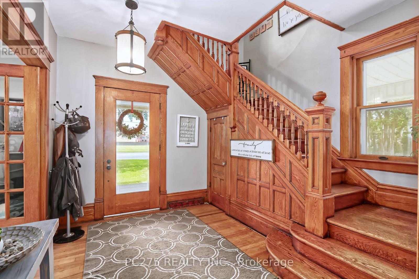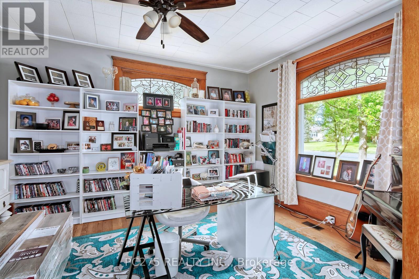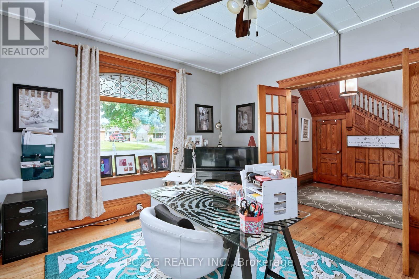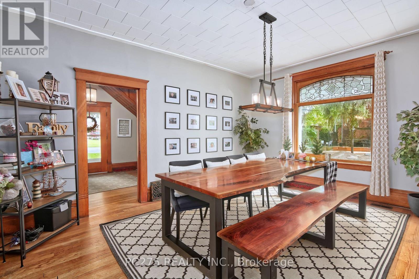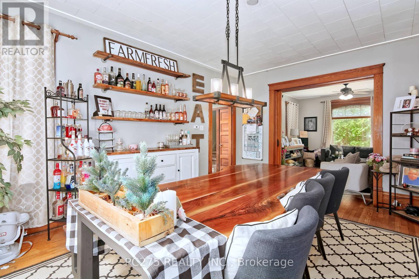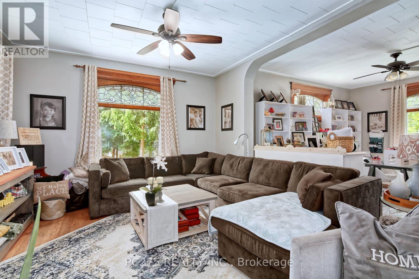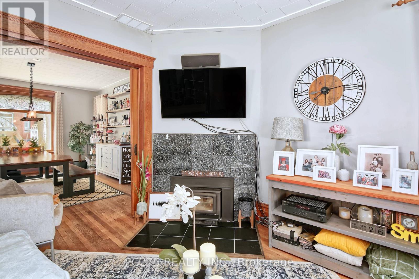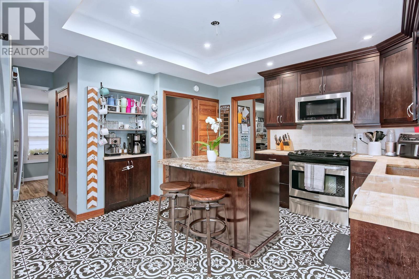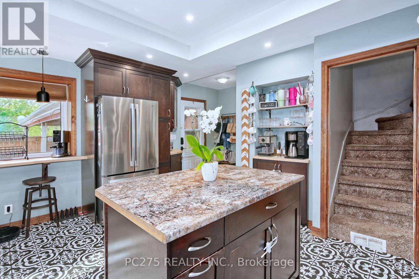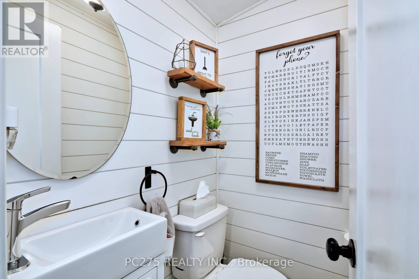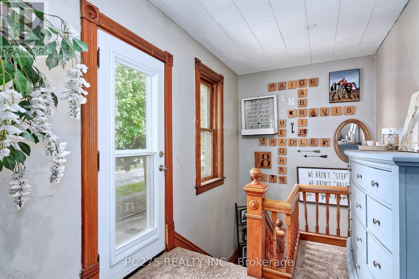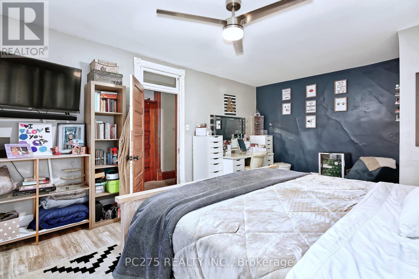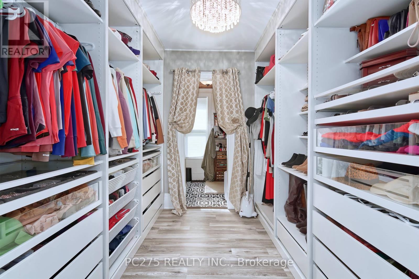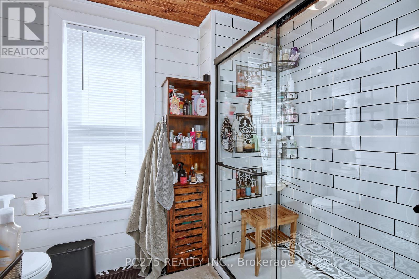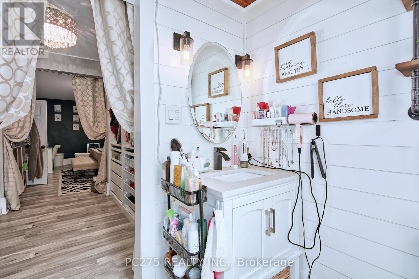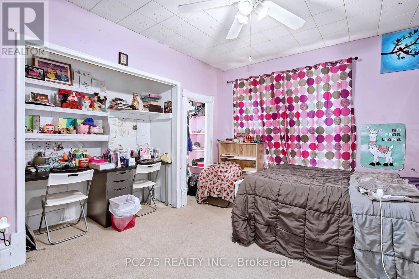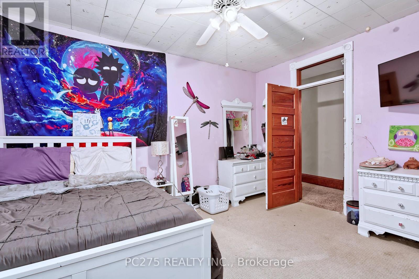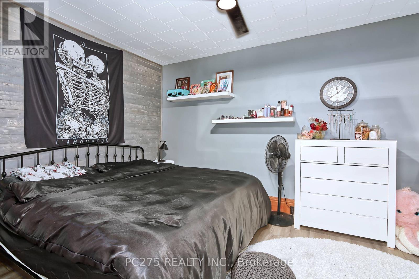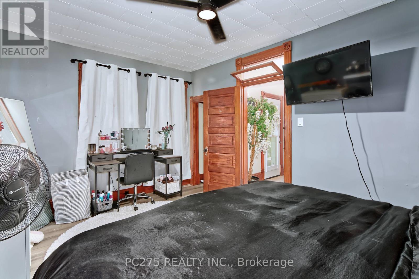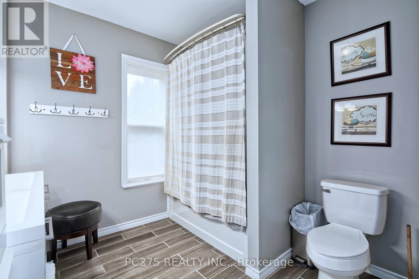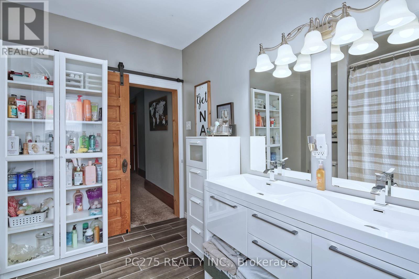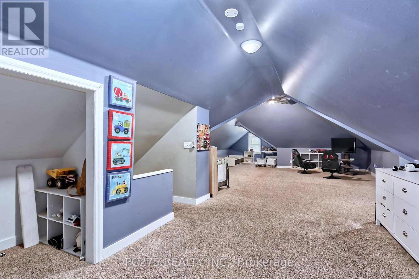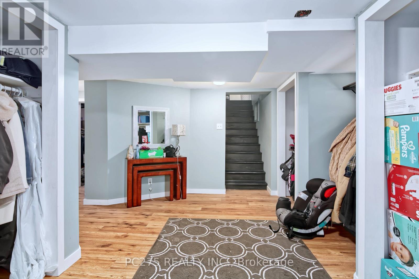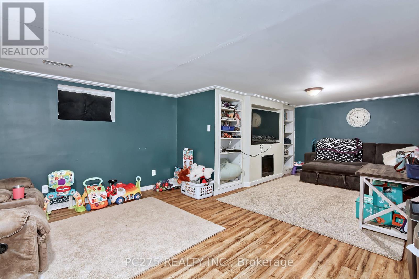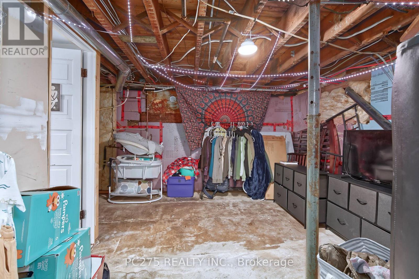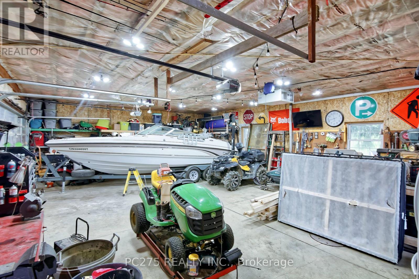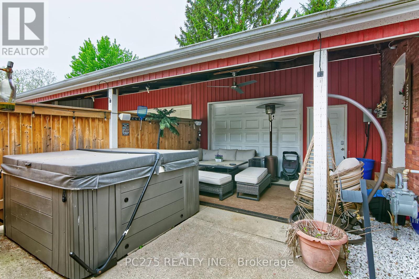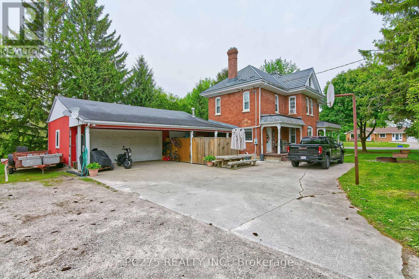3065 Brigden Road St. Clair, Ontario N0N 1B0
4 Bedroom 4 Bathroom 2000 - 2500 sqft
Fireplace Central Air Conditioning Forced Air
$699,999
Step into timeless elegance with this stunning and spacious century home, overflowing with character and historic charm. This beautifully maintained 3-bedroom, 4-bathroom home offers plenty of living space, ideal for families, hobbyists, or anyone seeking the charm of a classic home with modern comfort. From the original hardwood floors and intricate woodwork to the high ceilings, stained glass, and large windows that flood the rooms with natural light. The large primary bedroom includes its own ensuite bath and abundant closet space, while the additional bedrooms are bright and spacious. A true bonus is the expansive garage/workshop a dream for mechanics, woodworkers, or anyone in need of serious storage or creative space. Located in a peaceful small town, you'll enjoy quiet streets, a strong sense of community, and all the comforts of rural living just a short drive from city amenities. Don't miss your chance to own this one-of-a-kind property that blends historic charm with modern convenience. (id:53193)
Property Details
| MLS® Number | X12163049 |
| Property Type | Single Family |
| Community Name | St. Clair |
| EquipmentType | Water Heater - Tankless |
| ParkingSpaceTotal | 6 |
| RentalEquipmentType | Water Heater - Tankless |
| Structure | Porch |
Building
| BathroomTotal | 4 |
| BedroomsAboveGround | 4 |
| BedroomsTotal | 4 |
| Age | 100+ Years |
| Appliances | Hot Tub, Water Heater - Tankless, Dishwasher, Dryer, Stove, Washer, Refrigerator |
| BasementDevelopment | Finished |
| BasementType | Full (finished) |
| ConstructionStyleAttachment | Detached |
| CoolingType | Central Air Conditioning |
| ExteriorFinish | Brick, Vinyl Siding |
| FireplacePresent | Yes |
| FireplaceTotal | 1 |
| FoundationType | Block |
| HalfBathTotal | 1 |
| HeatingFuel | Natural Gas |
| HeatingType | Forced Air |
| StoriesTotal | 3 |
| SizeInterior | 2000 - 2500 Sqft |
| Type | House |
| UtilityWater | Municipal Water |
Parking
| Attached Garage | |
| Garage |
Land
| AccessType | Private Docking |
| Acreage | No |
| Sewer | Sanitary Sewer |
| SizeDepth | 130 Ft |
| SizeFrontage | 100 Ft |
| SizeIrregular | 100 X 130 Ft |
| SizeTotalText | 100 X 130 Ft |
| ZoningDescription | R1 3 |
Rooms
| Level | Type | Length | Width | Dimensions |
|---|---|---|---|---|
| Second Level | Primary Bedroom | 3.96 m | 5.33 m | 3.96 m x 5.33 m |
| Second Level | Bedroom | 3.11 m | 4.45 m | 3.11 m x 4.45 m |
| Second Level | Bedroom | 3.99 m | 3.29 m | 3.99 m x 3.29 m |
| Third Level | Other | 11.55 m | 8.84 m | 11.55 m x 8.84 m |
| Basement | Recreational, Games Room | 3.75 m | 2.96 m | 3.75 m x 2.96 m |
| Basement | Other | 3.66 m | 3.81 m | 3.66 m x 3.81 m |
| Lower Level | Recreational, Games Room | 7.32 m | 7.89 m | 7.32 m x 7.89 m |
| Main Level | Living Room | 4.48 m | 3.96 m | 4.48 m x 3.96 m |
| Main Level | Dining Room | 3.96 m | 5.03 m | 3.96 m x 5.03 m |
| Main Level | Office | 4.3 m | 3.2 m | 4.3 m x 3.2 m |
| Main Level | Kitchen | 3.66 m | 4.11 m | 3.66 m x 4.11 m |
| Main Level | Foyer | 2.62 m | 3.54 m | 2.62 m x 3.54 m |
| Main Level | Laundry Room | 2.1 m | 2.44 m | 2.1 m x 2.44 m |
https://www.realtor.ca/real-estate/28344314/3065-brigden-road-st-clair-st-clair
Interested?
Contact us for more information
Jeannie Frawley
Salesperson
Pc275 Realty Inc.

