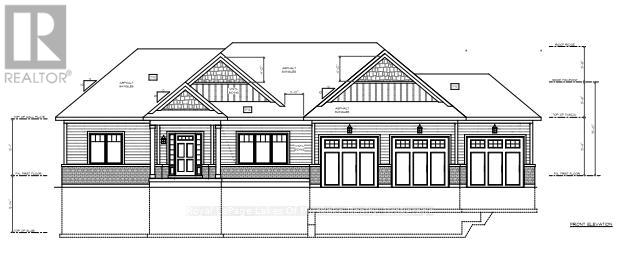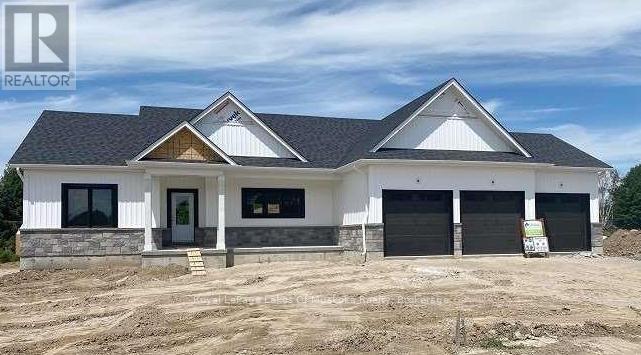3 Meadow Acres Road Oro-Medonte, Ontario L0K 2G1
3 Bedroom 2 Bathroom 1500 - 2000 sqft
Bungalow Fireplace Central Air Conditioning Forced Air
$1,306,000
In the heart of Warminster, Oro-Medonte, this Brand new Modern Farmhouse Bungalow spares no expense. This new Build will sit on a large executive lot with 3 car garage and offer the perfect blend of modern finishes and Country living. This 3 bedroom, 2 bath home features a custom kitchen with a spacious island with Quartz Counters stylish shaker-style soft-close cabinets and drawers with crown moulding that extends to the ceiling for a refined finish. Lots of gorgeous upgrades included and you get to choose your colours and finishes from Builder Samples. Located in a peaceful community with easy access to local amenities including golf, skiing, parks and schools. Its the ideal spot close to the 400 and minutes from Orillia or Barrie. You could be in your Brand new home this year. (id:53193)
Property Details
| MLS® Number | S12166475 |
| Property Type | Single Family |
| Community Name | Warminister |
| AmenitiesNearBy | Park, Schools, Ski Area |
| ParkingSpaceTotal | 9 |
Building
| BathroomTotal | 2 |
| BedroomsAboveGround | 3 |
| BedroomsTotal | 3 |
| Age | New Building |
| ArchitecturalStyle | Bungalow |
| BasementDevelopment | Unfinished |
| BasementType | Full (unfinished) |
| ConstructionStyleAttachment | Detached |
| CoolingType | Central Air Conditioning |
| ExteriorFinish | Vinyl Siding, Stone |
| FireplacePresent | Yes |
| FlooringType | Vinyl, Laminate |
| FoundationType | Poured Concrete |
| HeatingFuel | Natural Gas |
| HeatingType | Forced Air |
| StoriesTotal | 1 |
| SizeInterior | 1500 - 2000 Sqft |
| Type | House |
| UtilityWater | Municipal Water |
Parking
| Attached Garage | |
| Garage |
Land
| Acreage | No |
| LandAmenities | Park, Schools, Ski Area |
| Sewer | Septic System |
| SizeDepth | 351 Ft ,6 In |
| SizeFrontage | 103 Ft ,4 In |
| SizeIrregular | 103.4 X 351.5 Ft |
| SizeTotalText | 103.4 X 351.5 Ft|1/2 - 1.99 Acres |
| ZoningDescription | R1*265(h) |
Rooms
| Level | Type | Length | Width | Dimensions |
|---|---|---|---|---|
| Main Level | Foyer | 2.61 m | Measurements not available x 2.61 m | |
| Main Level | Mud Room | 2.13 m | 2.51 m | 2.13 m x 2.51 m |
| Main Level | Living Room | 5.21 m | 4.11 m | 5.21 m x 4.11 m |
| Main Level | Dining Room | 5.09 m | Measurements not available x 5.09 m | |
| Main Level | Kitchen | 3.35 m | 2.13 m | 3.35 m x 2.13 m |
| Main Level | Bathroom | Measurements not available | ||
| Main Level | Primary Bedroom | 4.87 m | 4.25 m | 4.87 m x 4.25 m |
| Main Level | Bathroom | Measurements not available | ||
| Main Level | Bedroom 2 | 3.6 m | 3.67 m | 3.6 m x 3.67 m |
| Main Level | Bedroom 3 | 3.65 m | Measurements not available x 3.65 m | |
| Main Level | Laundry Room | 2.13 m | 2.2 m | 2.13 m x 2.2 m |
Utilities
| Cable | Installed |
https://www.realtor.ca/real-estate/28351735/3-meadow-acres-road-oro-medonte-warminister-warminister
Interested?
Contact us for more information
Shannon Hunter
Salesperson
Royal LePage Lakes Of Muskoka Realty
1100a Muskoka Rd S, Unit 1
Gravenhurst, Ontario P1P 1K9
1100a Muskoka Rd S, Unit 1
Gravenhurst, Ontario P1P 1K9




