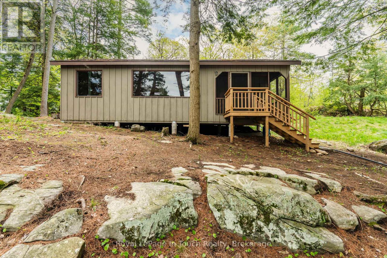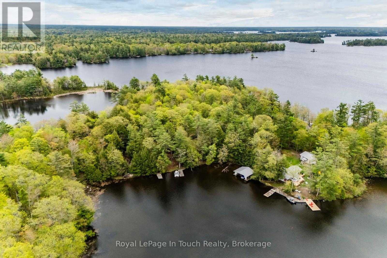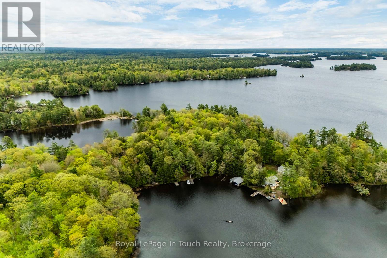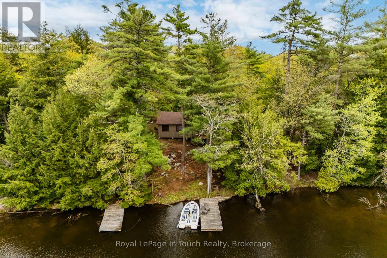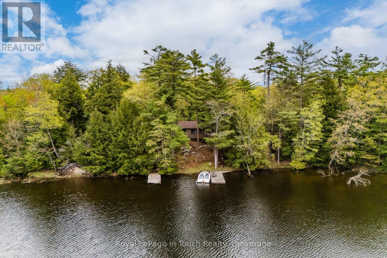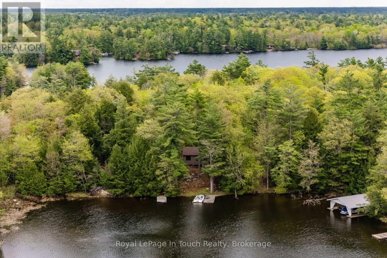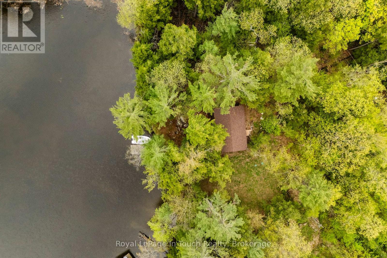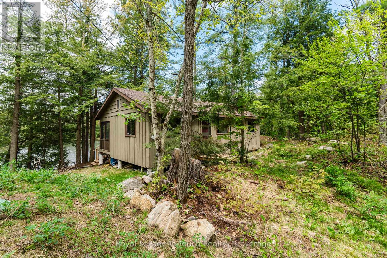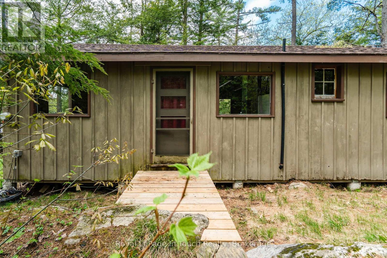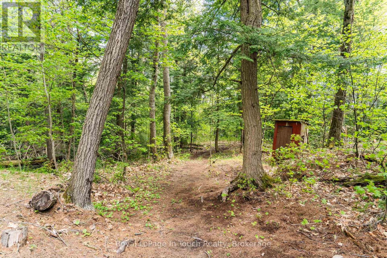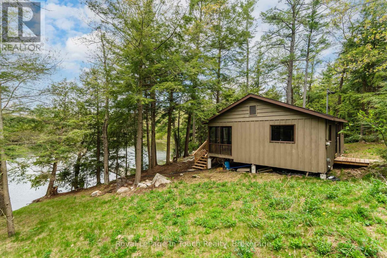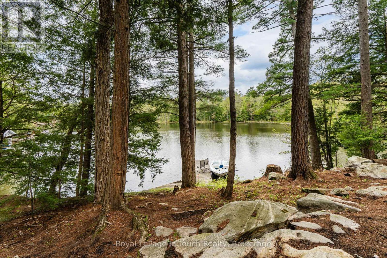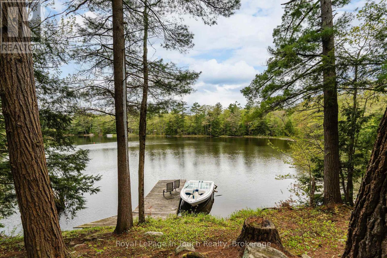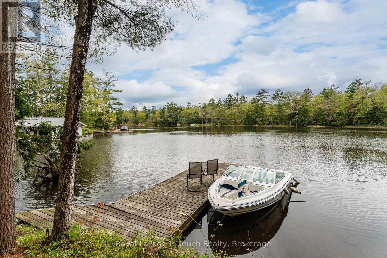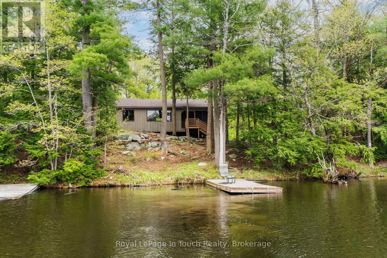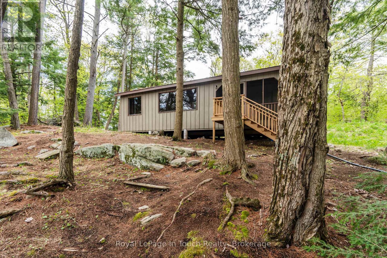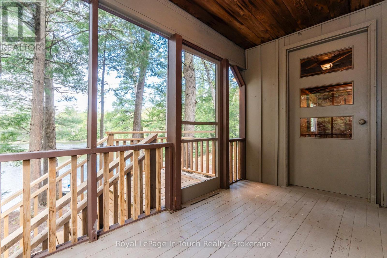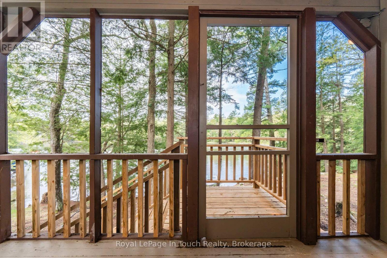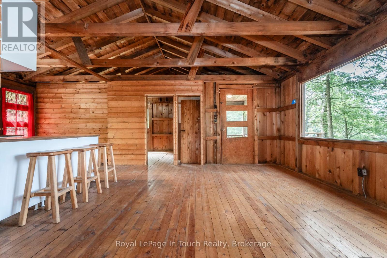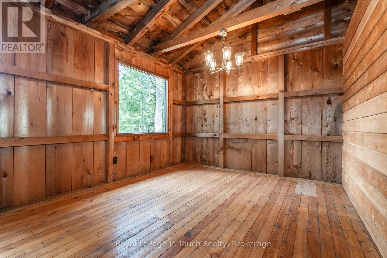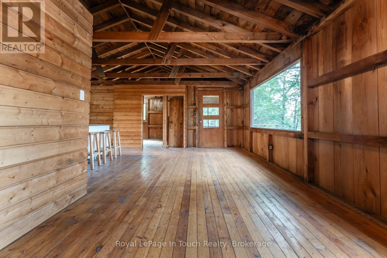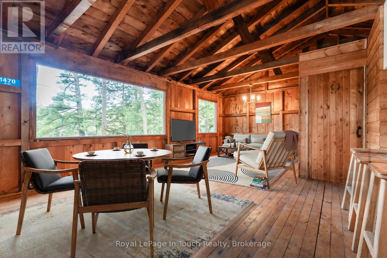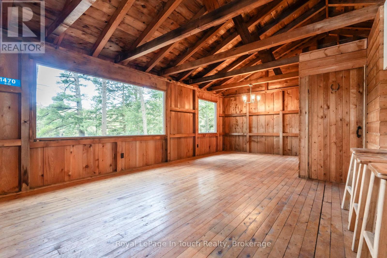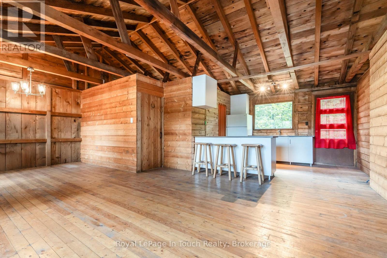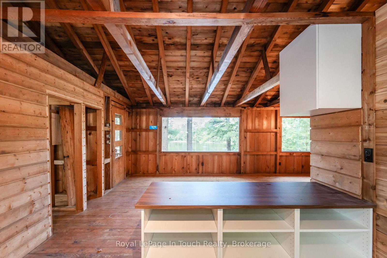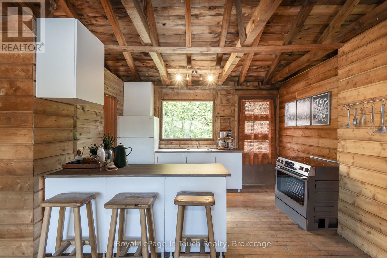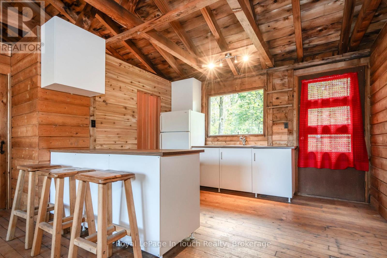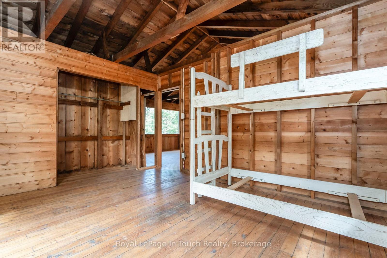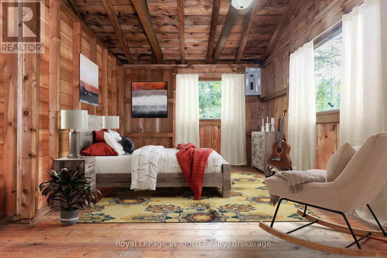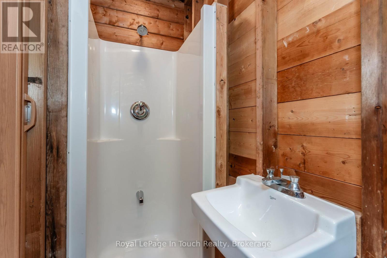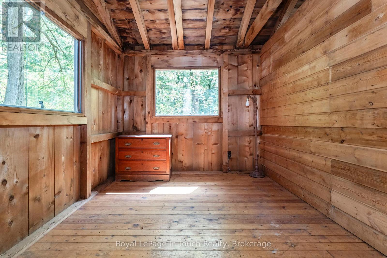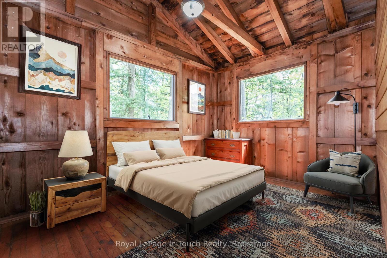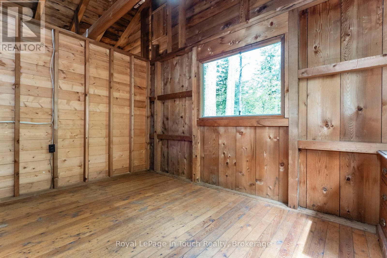1470 Is 90 Island Georgian Bay, Ontario L0K 1S0
2 Bedroom 1 Bathroom 700 - 1100 sqft
Bungalow Other Island
$425,000
Imagine an Island Escape! Discover your peaceful escape on Six Mile Lake the closest Muskoka lake to the city of Toronto. This charming cottage is perfectly situated in a private bay, just a 2-minute boat ride from the marina, offering both tranquility and convenience. Enjoy the best of lake life with recent upgrades already in place: a brand new septic system, new concrete piers for a strong foundation, updated landscaping, and a new roof, kitchen, and bathroom. It's move-in ready, so you can start making memories right away, want to build your dream Muskoka retreat? No problem, approved blueprints and permits are included to build a stunning 2,100 sq ft cottage, saving you months of planning and paperwork. Swim, boat, and unwind in your own private bay, just under two hours from the GTA. This is your chance to own a property on Six Mile Lake a rare find at this price in such a prime Muskoka location. Whether you're looking for a cozy weekend hideaway or a future family cottage, this property offers endless potential. Your ideal Muskoka getaway is closer than you think. (id:53193)
Property Details
| MLS® Number | X12166096 |
| Property Type | Single Family |
| Community Name | Baxter |
| Easement | Unknown |
| Features | Wooded Area, Irregular Lot Size, Sloping, Waterway |
| Structure | Porch, Deck, Dock |
| ViewType | Direct Water View |
| WaterFrontType | Island |
Building
| BathroomTotal | 1 |
| BedroomsAboveGround | 2 |
| BedroomsTotal | 2 |
| Age | 51 To 99 Years |
| ArchitecturalStyle | Bungalow |
| ConstructionStyleAttachment | Detached |
| ConstructionStyleOther | Seasonal |
| ExteriorFinish | Wood |
| FoundationType | Wood/piers |
| HeatingType | Other |
| StoriesTotal | 1 |
| SizeInterior | 700 - 1100 Sqft |
| Type | House |
| UtilityWater | Lake/river Water Intake |
Parking
| No Garage |
Land
| AccessType | Marina Docking, Water Access, Private Docking |
| Acreage | No |
| Sewer | Septic System |
| SizeDepth | 167 Ft |
| SizeFrontage | 121 Ft ,4 In |
| SizeIrregular | 121.4 X 167 Ft |
| SizeTotalText | 121.4 X 167 Ft|under 1/2 Acre |
Rooms
| Level | Type | Length | Width | Dimensions |
|---|---|---|---|---|
| Main Level | Bedroom | 3.96 m | 2.77 m | 3.96 m x 2.77 m |
| Main Level | Bedroom 2 | 3.2 m | 5 m | 3.2 m x 5 m |
| Main Level | Living Room | 3.15 m | 7.29 m | 3.15 m x 7.29 m |
| Main Level | Kitchen | 3.68 m | 3.86 m | 3.68 m x 3.86 m |
| Main Level | Bathroom | 0.86 m | 2.16 m | 0.86 m x 2.16 m |
| Main Level | Sunroom | 3.45 m | 2.13 m | 3.45 m x 2.13 m |
https://www.realtor.ca/real-estate/28351112/1470-is-90-island-georgian-bay-baxter-baxter
Interested?
Contact us for more information
Steve Bennett
Salesperson
Royal LePage In Touch Realty
23 Coldwater Road
Coldwater, Ontario L0K 1E0
23 Coldwater Road
Coldwater, Ontario L0K 1E0

