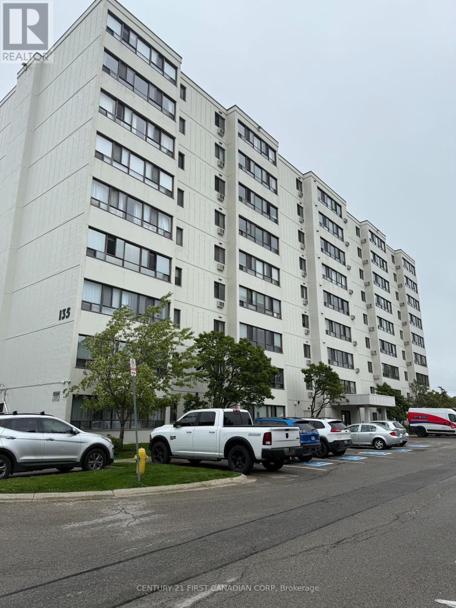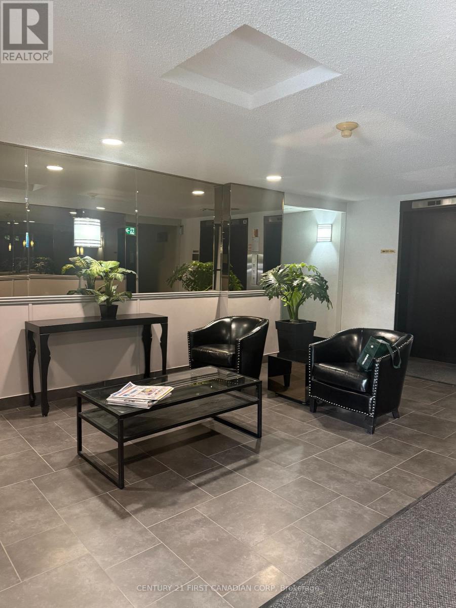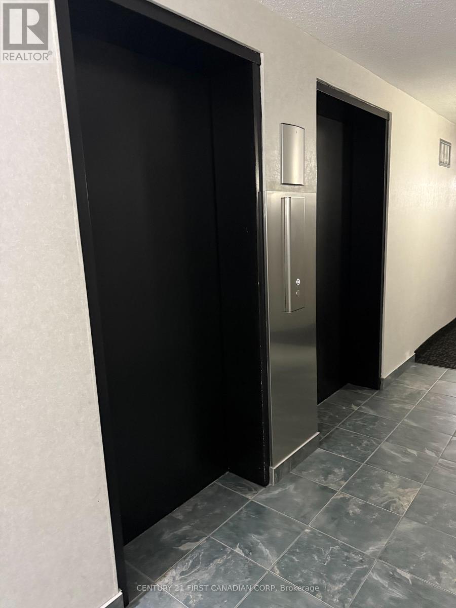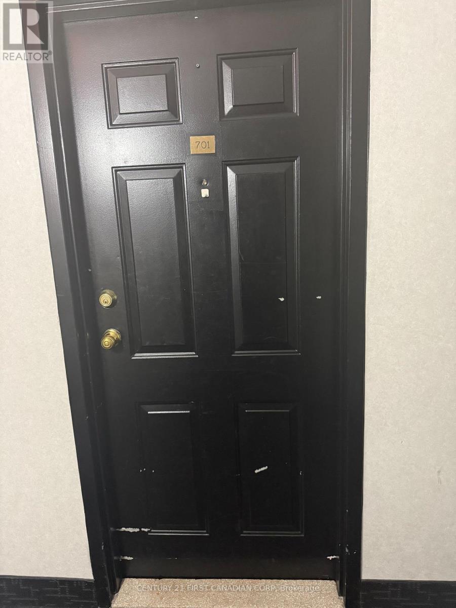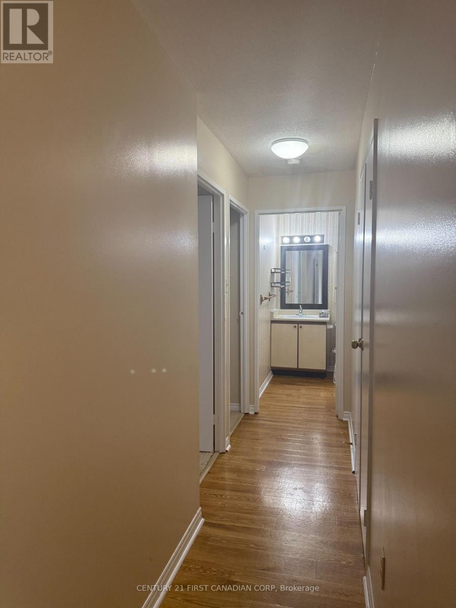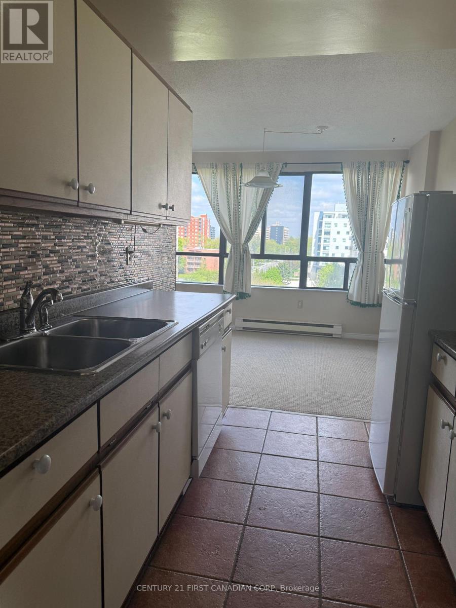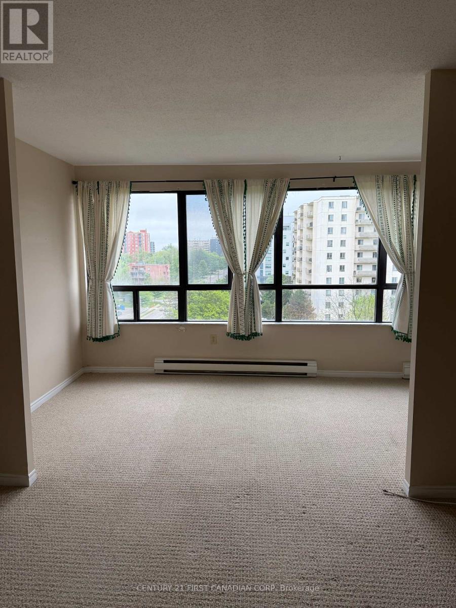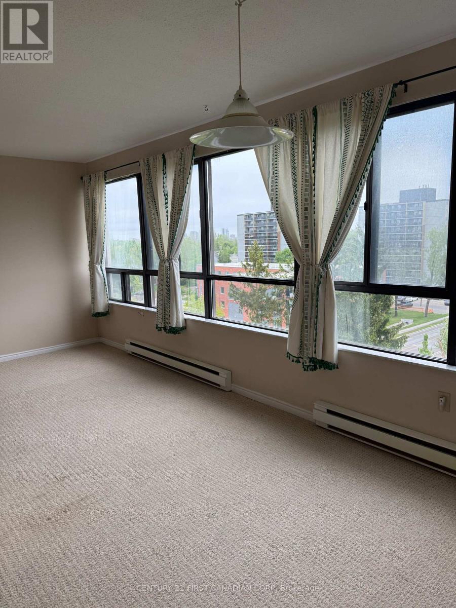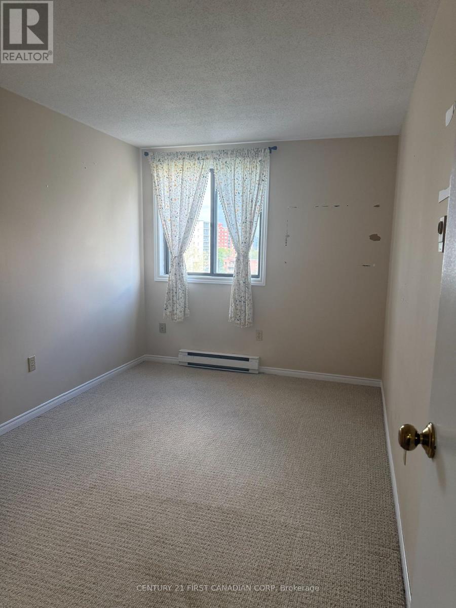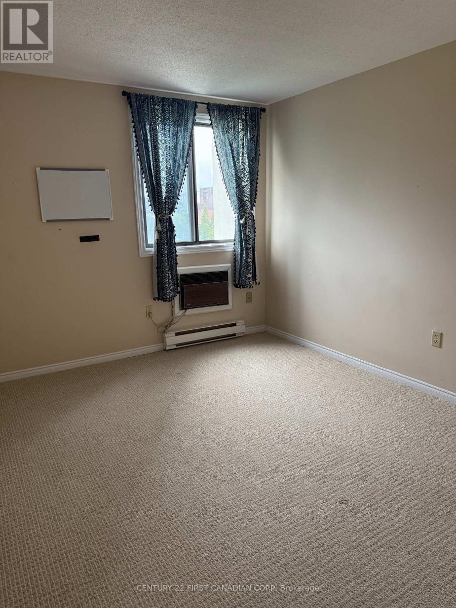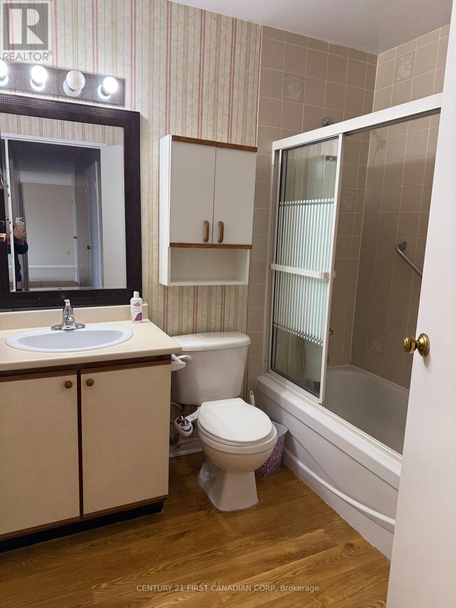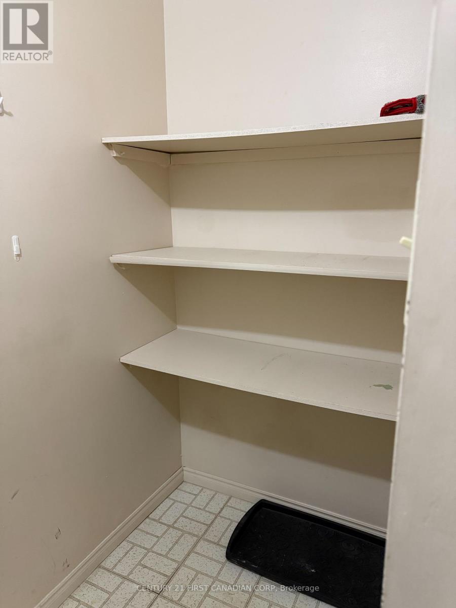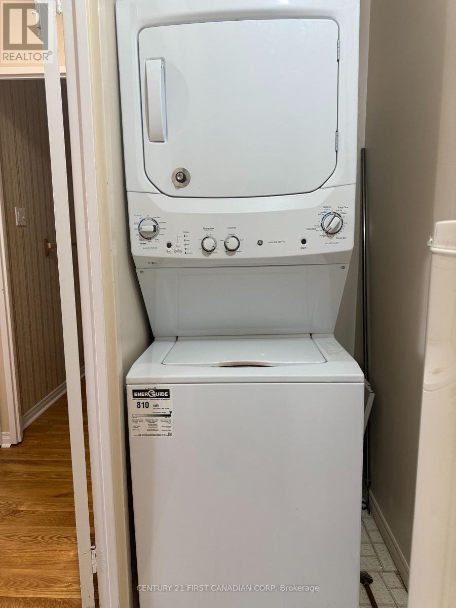701 - 135 Baseline Road W London South, Ontario N6J 4W4
2 Bedroom 1 Bathroom 1000 - 1199 sqft
Window Air Conditioner Baseboard Heaters Landscaped
$2,000 Monthly
Welcome to 701-135 Baseline Road West. This unique highrise apartment building is centrally located close to major amenities with a major grocery store within walking distance. This 2 Bed, 1 Bath home is on 7th floor provide wall to wall windows for plenty of sunlight in all the rooms with beautiful city views. Kitchen and eating area is tucked to the side from spacious Living and Dining Area. Right of the front hallway leads to both bedrooms, bathroom and Laundry room. This unit comes fully equipped with Fridge, Stove, Dishwasher, Washer and Dryer. Enjoy building amenities like a sauna, p, exercise facility, B.B.Q for leisure and socializing. Located in a prime area near shopping, public transit and easy highway access, this condo is convenient and affordable. Flexible possession plan is available for your convenience.. Extra parking available from management for small fee per month. Apartment Available NOW (id:53193)
Property Details
| MLS® Number | X12165924 |
| Property Type | Single Family |
| Community Name | South D |
| AmenitiesNearBy | Hospital, Public Transit, Schools |
| CommunityFeatures | Pets Not Allowed, School Bus |
| Features | Elevator, Lighting, Balcony, Paved Yard, In Suite Laundry, Sauna |
| ParkingSpaceTotal | 1 |
| ViewType | City View |
Building
| BathroomTotal | 1 |
| BedroomsAboveGround | 2 |
| BedroomsTotal | 2 |
| Amenities | Exercise Centre, Sauna, Visitor Parking, Separate Heating Controls, Storage - Locker |
| Appliances | Water Heater |
| CoolingType | Window Air Conditioner |
| ExteriorFinish | Stucco |
| FireProtection | Controlled Entry, Smoke Detectors |
| FoundationType | Concrete |
| HeatingFuel | Electric |
| HeatingType | Baseboard Heaters |
| SizeInterior | 1000 - 1199 Sqft |
| Type | Apartment |
Parking
| No Garage |
Land
| Acreage | No |
| LandAmenities | Hospital, Public Transit, Schools |
| LandscapeFeatures | Landscaped |
Rooms
| Level | Type | Length | Width | Dimensions |
|---|---|---|---|---|
| Flat | Living Room | 4.88 m | 3.08 m | 4.88 m x 3.08 m |
| Flat | Dining Room | 4.6 m | 3.93 m | 4.6 m x 3.93 m |
| Flat | Kitchen | 3.08 m | 2.4 m | 3.08 m x 2.4 m |
| Flat | Primary Bedroom | 4.85 m | 3.2 m | 4.85 m x 3.2 m |
| Flat | Bedroom 2 | 3.5 m | 3.1 m | 3.5 m x 3.1 m |
| Flat | Bathroom | 2.5 m | 1.2 m | 2.5 m x 1.2 m |
| Flat | Laundry Room | 2.5 m | 1.2 m | 2.5 m x 1.2 m |
https://www.realtor.ca/real-estate/28350461/701-135-baseline-road-w-london-south-south-d-south-d
Interested?
Contact us for more information
Sonia Patpatia
Salesperson
Century 21 First Canadian Corp

