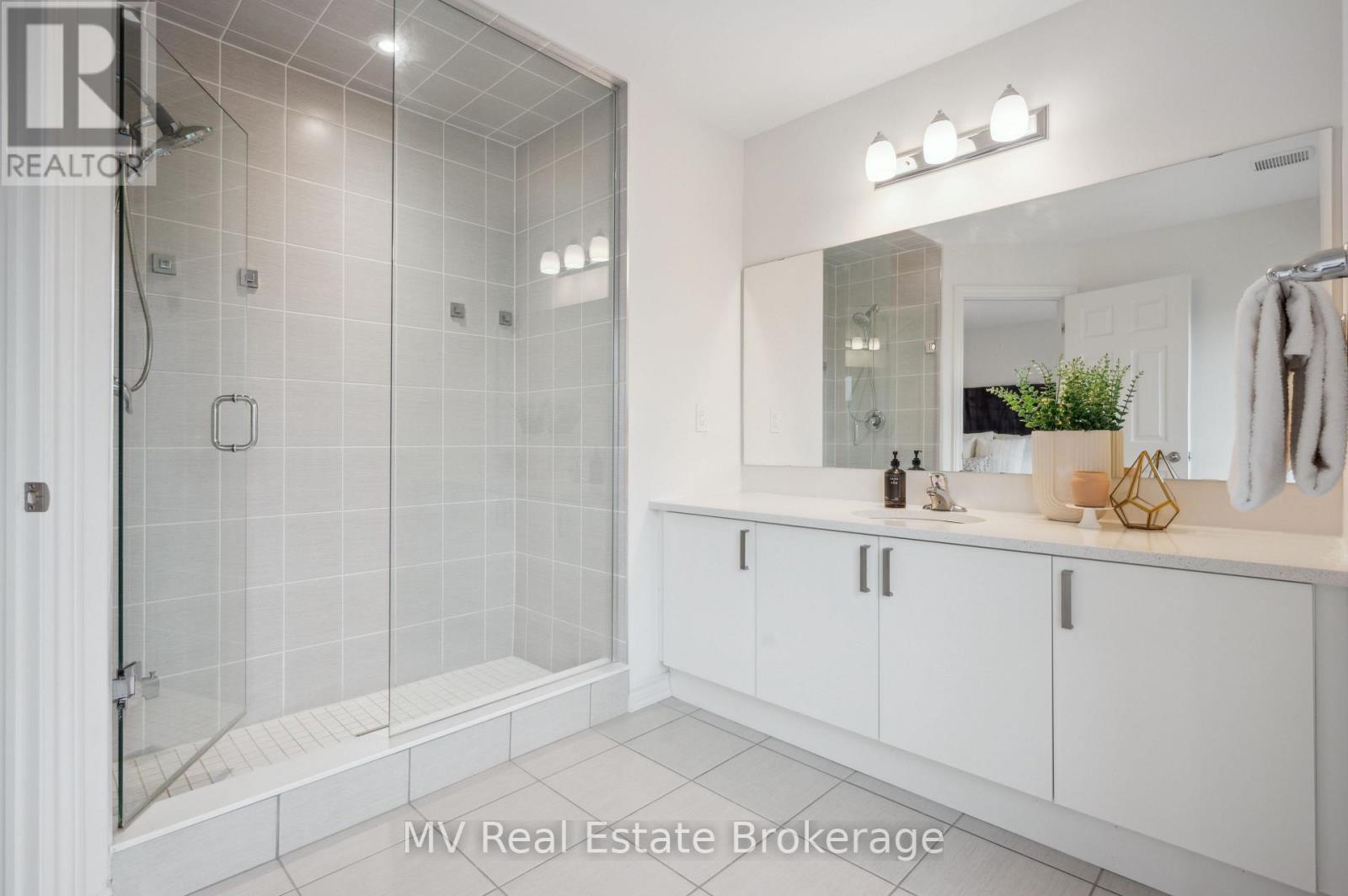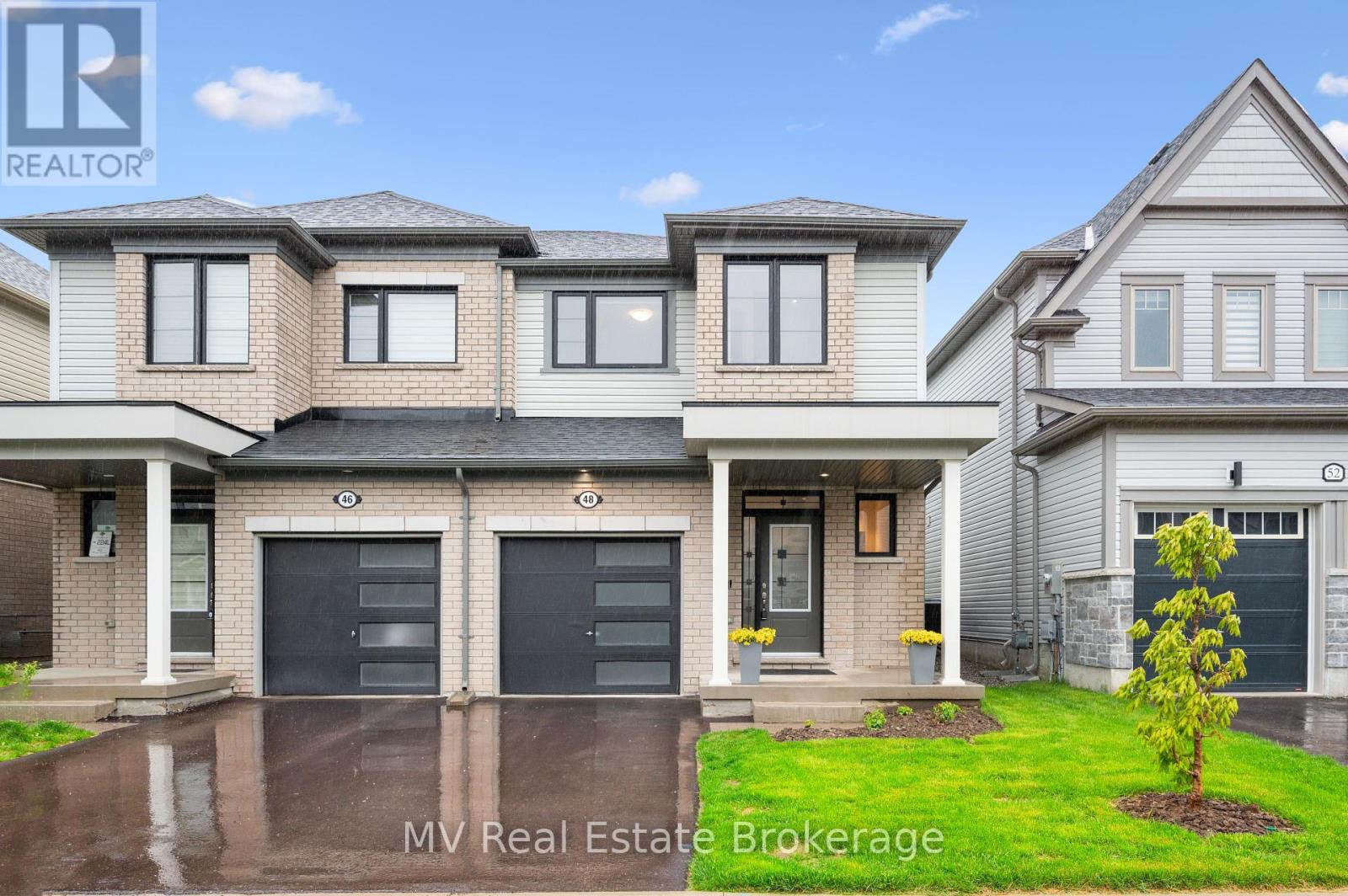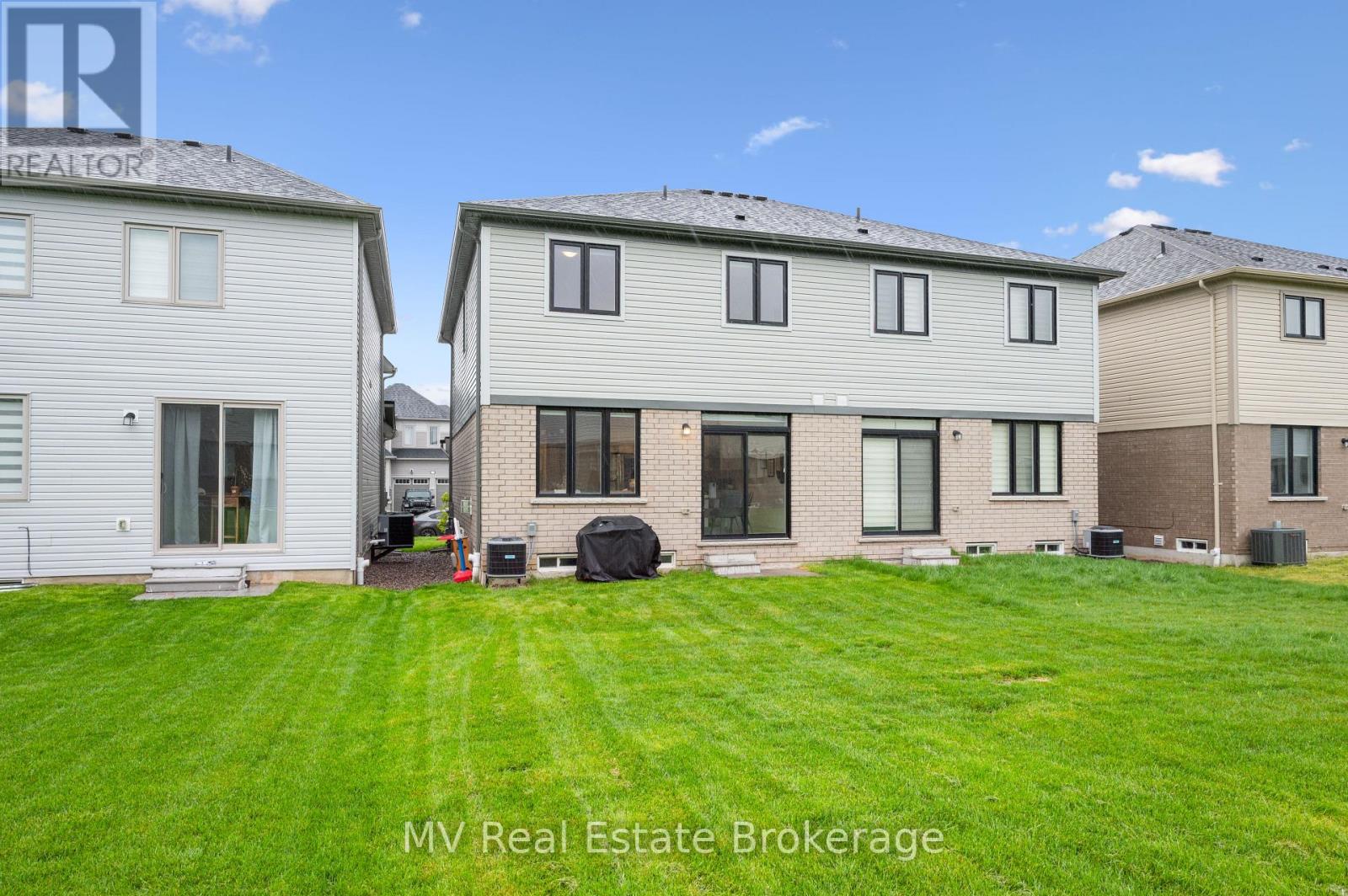48 Povey Road Centre Wellington, Ontario N1M 0J5
3 Bedroom 3 Bathroom 1100 - 1500 sqft
Fireplace Central Air Conditioning Forced Air
$719,900
Like New, Without the Wait! Why wait to build when you can move into this beautifully upgraded Angus model semi-detached in Fergus? This 3-bedroom, 3-bathroom home shows like a model and stands out in every way. Thoughtfully designed and meticulously maintained, it features quartz countertops throughout, high-end appliances, a cozy gas fireplace, and upgraded showers that add a touch of luxury to everyday living. From the moment you step inside, you'll notice the quality finishes and modern touches that elevate this home above the rest. Whether you're entertaining in the open-concept main floor, relaxing by the fireplace, or unwinding in your spacious primary suite, this home offers comfort, style, and convenience. Located in a growing Fergus neighbourhood close to parks, schools, and local amenities, this home is perfect for families, professionals, or anyone looking to enjoy modern living in a vibrant small-town community. (id:53193)
Open House
This property has open houses!
June
8
Sunday
Starts at:
2:00 pm
Ends at:4:00 pm
Property Details
| MLS® Number | X12165762 |
| Property Type | Single Family |
| Community Name | Fergus |
| AmenitiesNearBy | Park, Schools |
| Features | Sump Pump |
| ParkingSpaceTotal | 2 |
| Structure | Porch |
Building
| BathroomTotal | 3 |
| BedroomsAboveGround | 3 |
| BedroomsTotal | 3 |
| Age | 0 To 5 Years |
| Amenities | Fireplace(s) |
| Appliances | Water Softener, Water Heater, Garage Door Opener Remote(s), Dishwasher, Dryer, Stove, Washer, Refrigerator |
| BasementDevelopment | Unfinished |
| BasementType | N/a (unfinished) |
| ConstructionStyleAttachment | Semi-detached |
| CoolingType | Central Air Conditioning |
| ExteriorFinish | Brick Facing |
| FireplacePresent | Yes |
| FireplaceTotal | 1 |
| FoundationType | Poured Concrete |
| HalfBathTotal | 1 |
| HeatingFuel | Natural Gas |
| HeatingType | Forced Air |
| StoriesTotal | 2 |
| SizeInterior | 1100 - 1500 Sqft |
| Type | House |
| UtilityWater | Municipal Water |
Parking
| Attached Garage | |
| Garage |
Land
| Acreage | No |
| LandAmenities | Park, Schools |
| Sewer | Sanitary Sewer |
| SizeDepth | 110 Ft ,1 In |
| SizeFrontage | 25 Ft ,1 In |
| SizeIrregular | 25.1 X 110.1 Ft |
| SizeTotalText | 25.1 X 110.1 Ft |
| SurfaceWater | River/stream |
https://www.realtor.ca/real-estate/28350231/48-povey-road-centre-wellington-fergus-fergus
Interested?
Contact us for more information
Rob Voisin
Salesperson
Mv Real Estate Brokerage
8072 Wellington Rd 18
Fergus, Ontario N1M 2W7
8072 Wellington Rd 18
Fergus, Ontario N1M 2W7
Erica Voisin
Broker of Record
Mv Real Estate Brokerage
8072 Wellington Rd 18
Fergus, Ontario N1M 2W7
8072 Wellington Rd 18
Fergus, Ontario N1M 2W7
Steve Locke
Salesperson
Mv Real Estate Brokerage
8072 Wellington Rd 18
Fergus, Ontario N1M 2W7
8072 Wellington Rd 18
Fergus, Ontario N1M 2W7





































