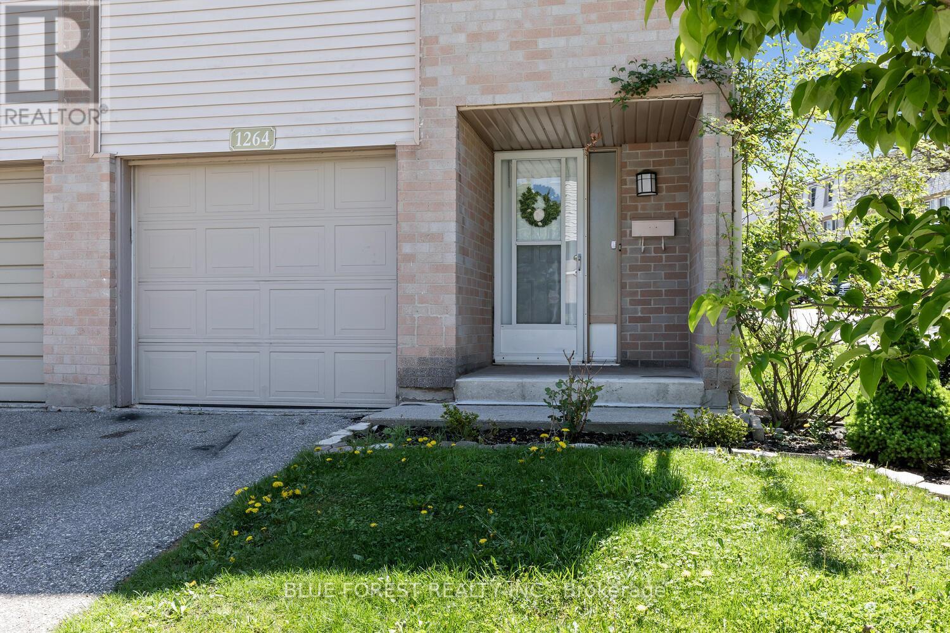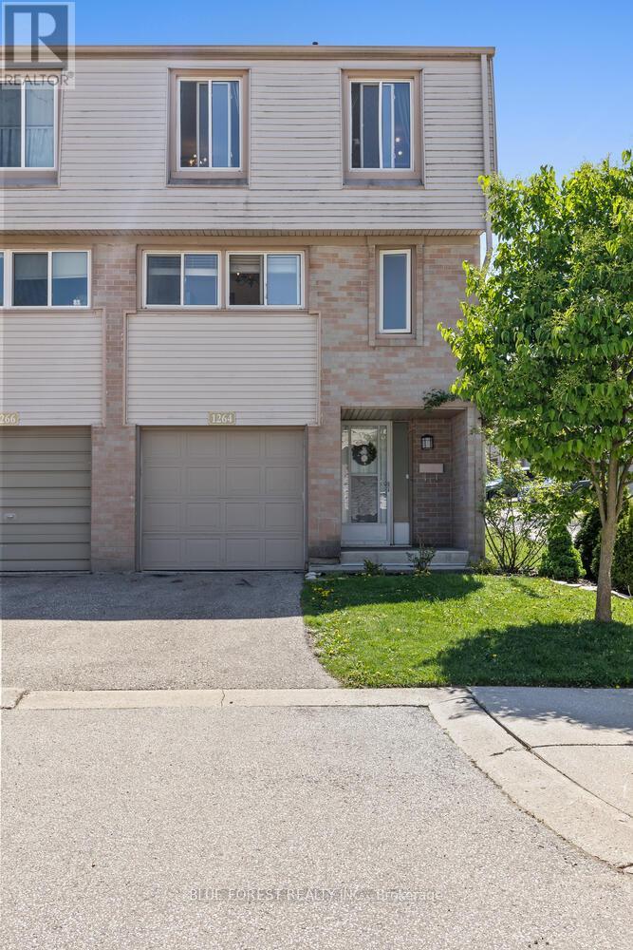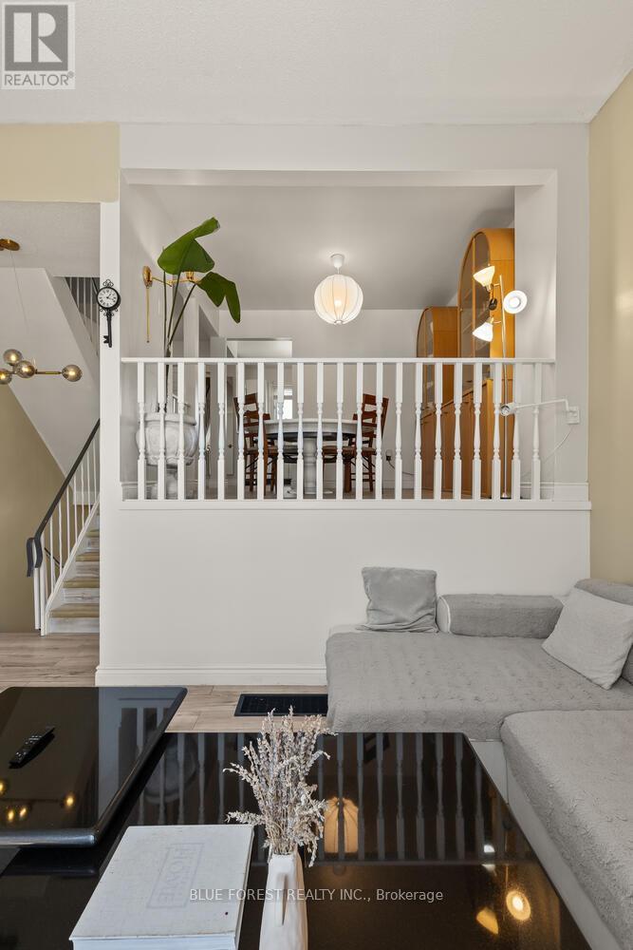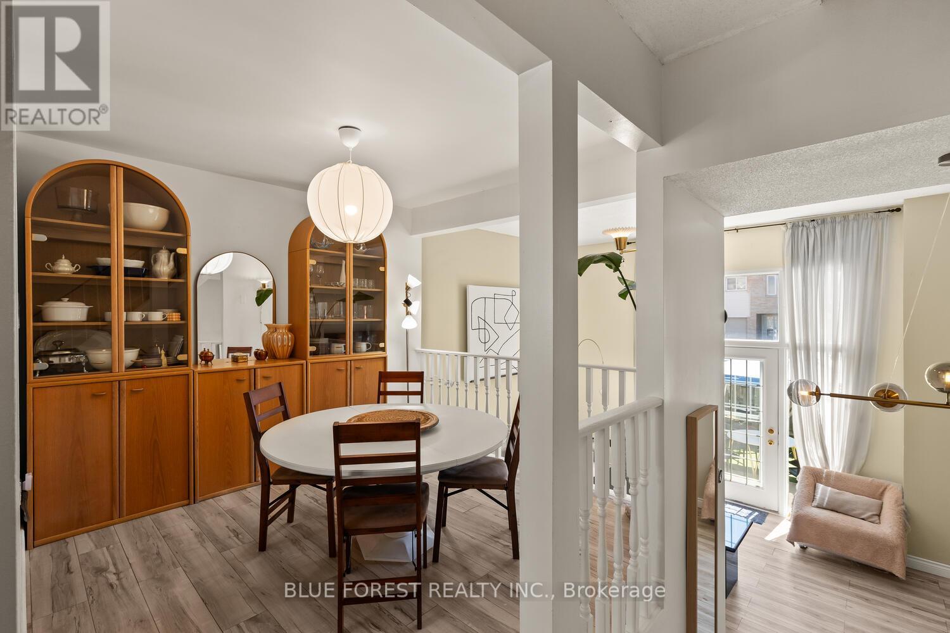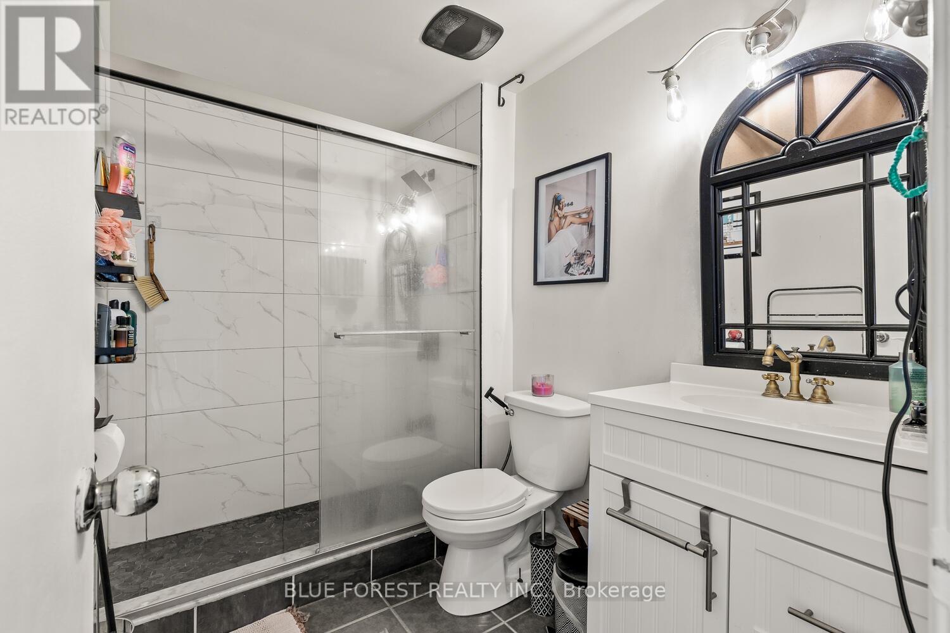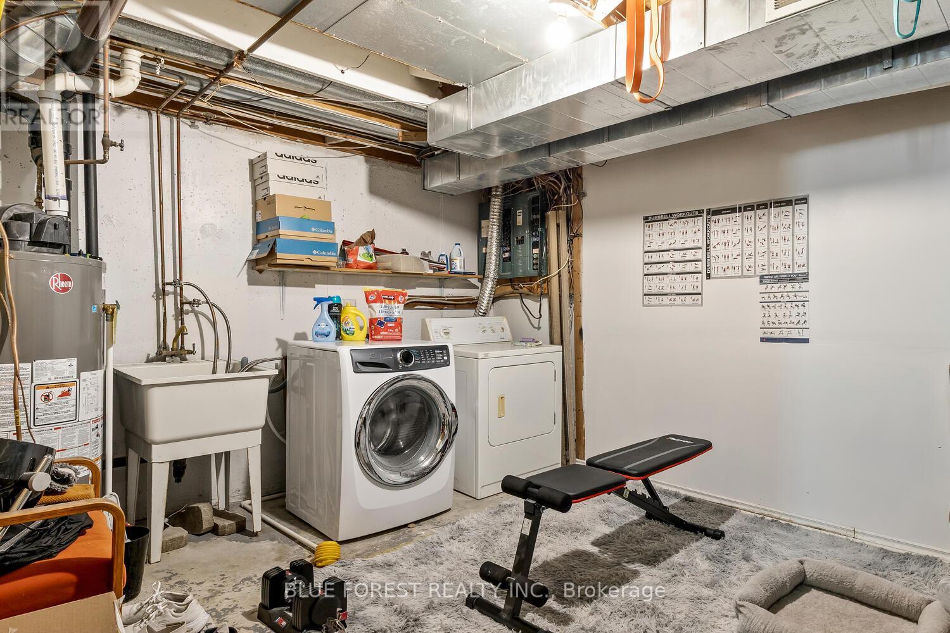1264 Limberlost Road London North, Ontario N6G 3A5
3 Bedroom 2 Bathroom 1000 - 1199 sqft
Multi-Level Central Air Conditioning Forced Air
$459,900Maintenance, Parking, Insurance, Water, Common Area Maintenance
$465 Monthly
Maintenance, Parking, Insurance, Water, Common Area Maintenance
$465 MonthlyStep into comfort in this beautiful three-bedroom, two-bathroom multi-level condo. This home has been upgraded throughout and the heart of the home is the expansive living room, where 12 foot ceilings and oversized windows create a bright and airy atmosphere that floods the space with natural sunlight. Whether you're entertaining guests or enjoying a quiet evening at home, this sun-filled living area offers both warmth and elegance. A few steps up you will find the updated dining room and kitchen, overlooking the living room, making it the perfect spot for family gatherings. The upper floor offers three large bedrooms and a full bathroom that has been beautifully redesigned. Location is everything and 1264 Limberlost is just a few minutes from Sir Frederick Banting Secondary School, Medway Community Centre, Aquatic Centre, Sherwood Forest Mall and much more! Currently this home is being rented out for $2,715. The versatility this home offers is endless whether you're looking for your first home or looking to downsize or looking for an investment property this home has it all. (id:53193)
Property Details
| MLS® Number | X12164855 |
| Property Type | Single Family |
| Community Name | North I |
| CommunityFeatures | Pet Restrictions |
| ParkingSpaceTotal | 2 |
Building
| BathroomTotal | 2 |
| BedroomsAboveGround | 3 |
| BedroomsTotal | 3 |
| Age | 31 To 50 Years |
| Appliances | Dryer, Stove, Washer, Refrigerator |
| ArchitecturalStyle | Multi-level |
| BasementDevelopment | Partially Finished |
| BasementType | N/a (partially Finished) |
| CoolingType | Central Air Conditioning |
| ExteriorFinish | Brick, Vinyl Siding |
| HalfBathTotal | 1 |
| HeatingFuel | Natural Gas |
| HeatingType | Forced Air |
| SizeInterior | 1000 - 1199 Sqft |
| Type | Row / Townhouse |
Parking
| Attached Garage | |
| Garage |
Land
| Acreage | No |
| ZoningDescription | R5-4 |
Rooms
| Level | Type | Length | Width | Dimensions |
|---|---|---|---|---|
| Second Level | Dining Room | 2.98 m | 3.13 m | 2.98 m x 3.13 m |
| Second Level | Kitchen | 3.18 m | 3.57 m | 3.18 m x 3.57 m |
| Second Level | Bathroom | 1.76 m | 1.4 m | 1.76 m x 1.4 m |
| Third Level | Primary Bedroom | 3.79 m | 4.38 m | 3.79 m x 4.38 m |
| Third Level | Bedroom 2 | 4.51 m | 2.51 m | 4.51 m x 2.51 m |
| Third Level | Bedroom 3 | 3.39 m | 2.46 m | 3.39 m x 2.46 m |
| Third Level | Bathroom | 1.65 m | 2.51 m | 1.65 m x 2.51 m |
| Basement | Laundry Room | 3.33 m | 5.07 m | 3.33 m x 5.07 m |
| Main Level | Living Room | 3.33 m | 5.07 m | 3.33 m x 5.07 m |
https://www.realtor.ca/real-estate/28348472/1264-limberlost-road-london-north-north-i-north-i
Interested?
Contact us for more information
Kamal Aizimi
Salesperson
Blue Forest Realty Inc.

