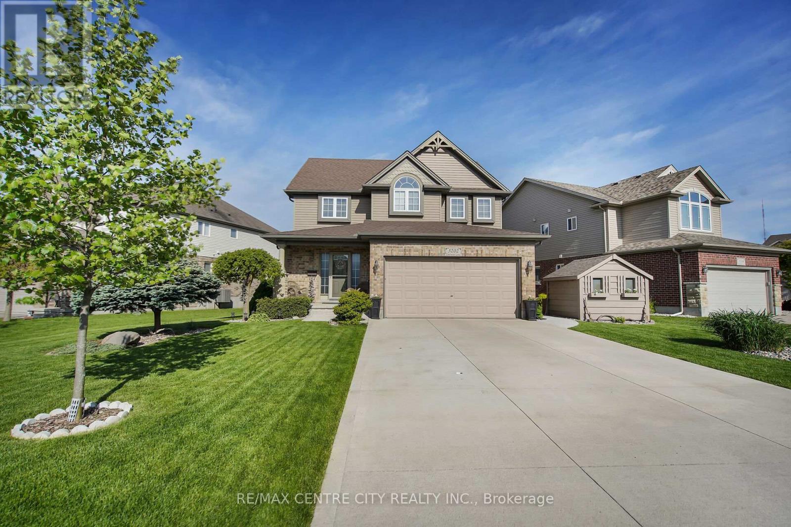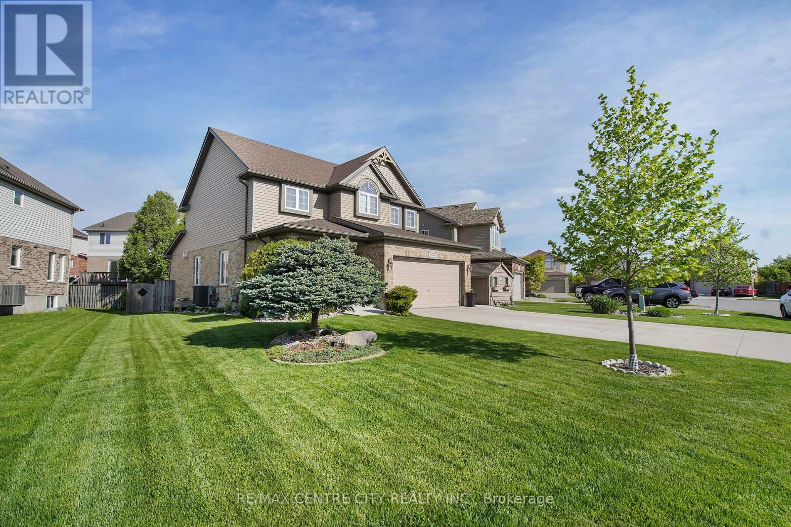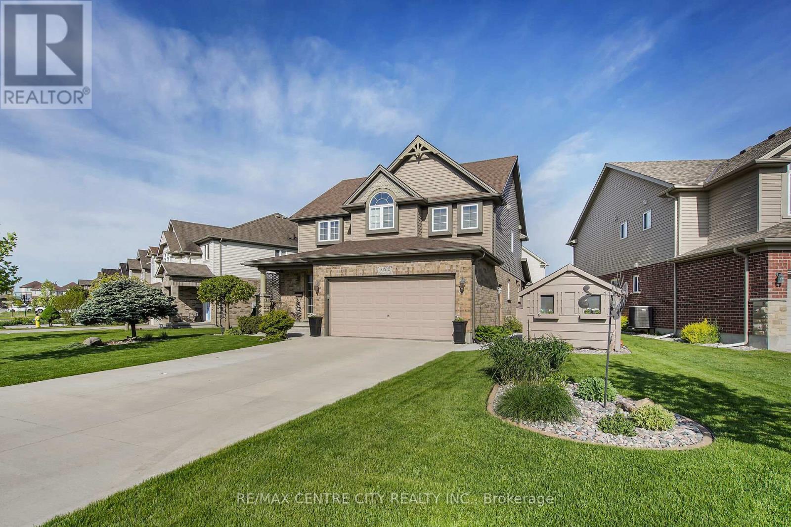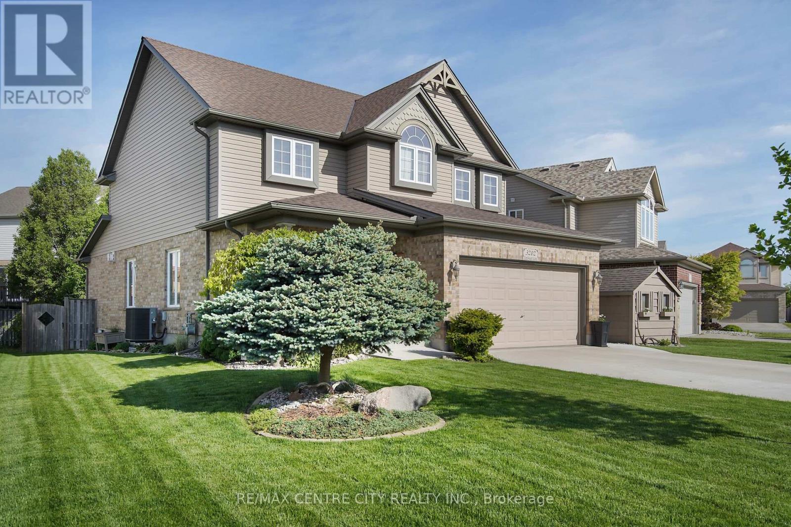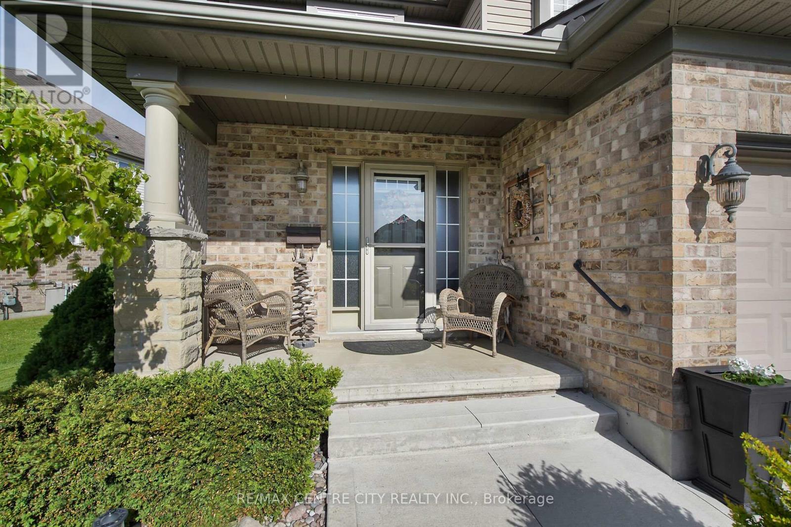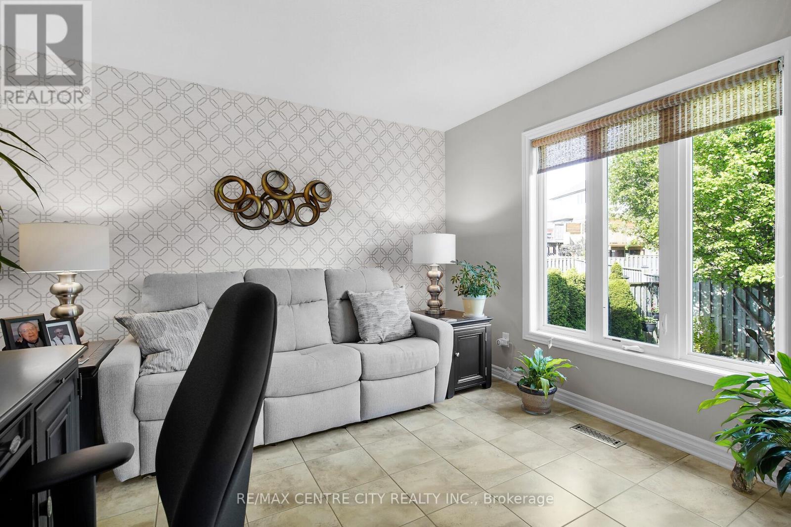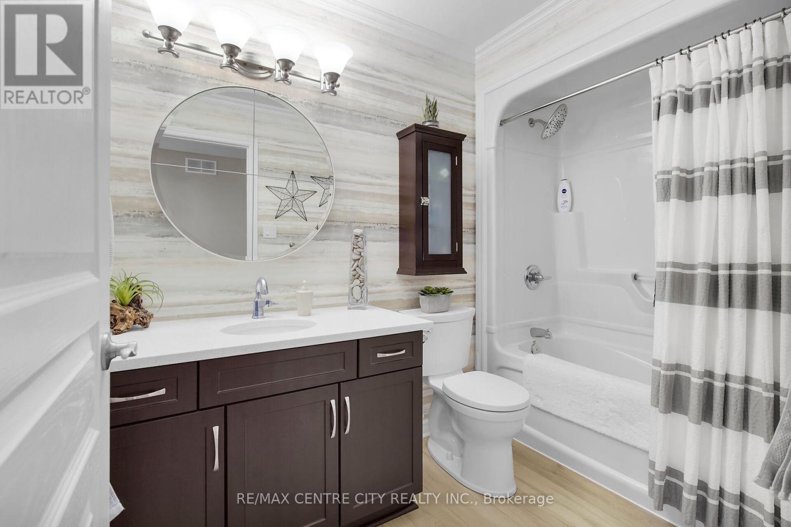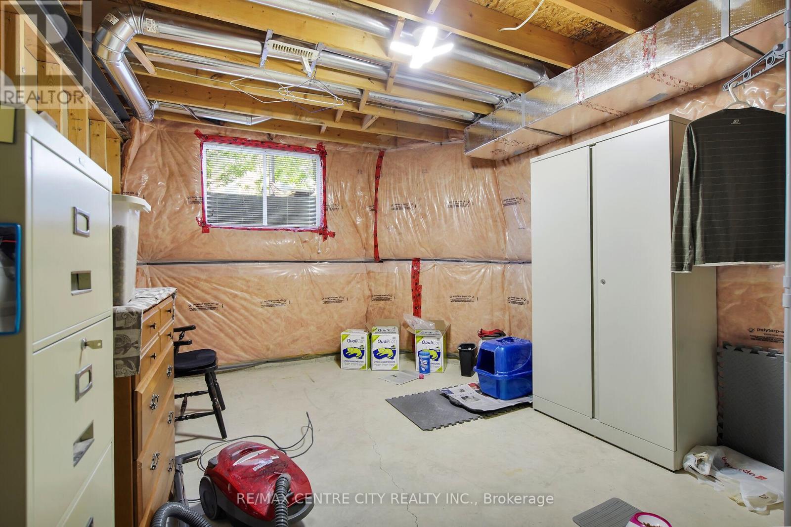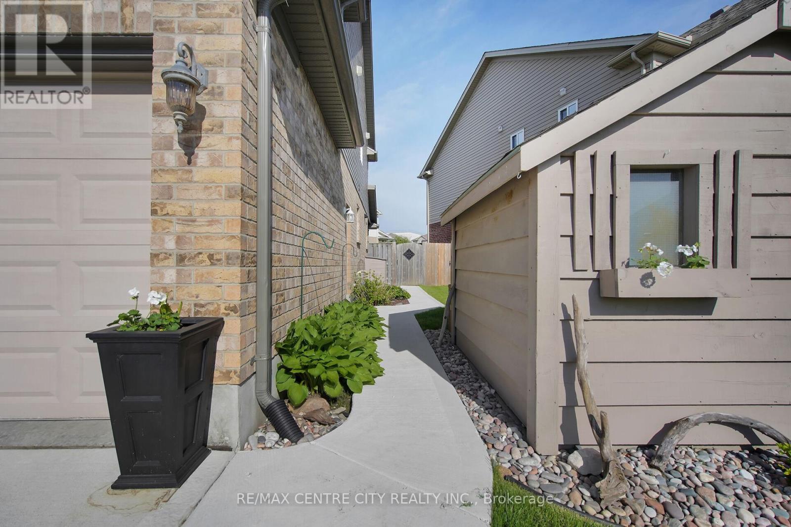3202 Emilycarr Lane London South, Ontario N6L 0B2
3 Bedroom 3 Bathroom 2000 - 2500 sqft
Fireplace Central Air Conditioning, Air Exchanger, Ventilation System Forced Air Landscaped
$844,900
Welcome to 3202 Emily Carr Lane, a beautifully maintained three-bedroom home nestled in one of London, Ontario's most sought-after neighbourhoods. Situated on an impressive 72-foot wide lot, this property combines striking curb appeal with exceptional outdoor space an ideal setting for families seeking comfort, functionality, and room to grow. Step inside and you'll find a bright, open-concept layout that effortlessly connects the living, dining, and kitchen areas, perfect for everyday living and entertaining alike. The eat-in kitchen is thoughtfully designed with modern appliances, abundant cabinetry, a large peninsula, and direct access to the backyard, blending practicality with style. The adjoining dining and living space spans over 500 square feet, offering flexibility for various layouts and uses, whether it's hosting gatherings or creating cozy family zones. Conveniently located just off the double car garage, the tiled laundry room provides an ideal space for daily chores and also functions well as a mudroom. Upstairs, all three bedrooms are generously sized, each featuring its own walk-in closet. The spacious primary suite offers a tranquil retreat with a private ensuite that includes a double vanity and a walk-in shower. The second and third bedrooms share a well-appointed four-piece bathroom with a tub. The pride of ownership is evident throughout the home, from the meticulous interior to the thoughtful exterior upgrades. Notable updates include a new roof in 2024, a large double-wide concrete driveway with side walkway, tasteful landscaping, and a serene backyard featuring a private gazebo area perfect for relaxing or entertaining outdoors. Located in a family-friendly and rapidly developing area, this home offers easy access to schools, parks, shopping centres, and major highways. With its blend of quality, comfort, and convenience, 3202 Emily Carr Lane is a move-in-ready gem you won't want to miss. (id:53193)
Property Details
| MLS® Number | X12164837 |
| Property Type | Single Family |
| Community Name | South W |
| AmenitiesNearBy | Park, Place Of Worship |
| CommunityFeatures | Community Centre |
| Features | Cul-de-sac, Irregular Lot Size, Gazebo, Sump Pump |
| ParkingSpaceTotal | 6 |
| Structure | Deck, Shed |
Building
| BathroomTotal | 3 |
| BedroomsAboveGround | 3 |
| BedroomsTotal | 3 |
| Amenities | Canopy, Fireplace(s) |
| Appliances | Central Vacuum, Water Heater, Dishwasher, Stove, Refrigerator |
| BasementDevelopment | Finished |
| BasementType | N/a (finished) |
| ConstructionStyleAttachment | Detached |
| ConstructionStyleOther | Seasonal |
| CoolingType | Central Air Conditioning, Air Exchanger, Ventilation System |
| ExteriorFinish | Brick |
| FireplacePresent | Yes |
| FireplaceTotal | 1 |
| FoundationType | Concrete |
| HalfBathTotal | 1 |
| HeatingFuel | Natural Gas |
| HeatingType | Forced Air |
| StoriesTotal | 2 |
| SizeInterior | 2000 - 2500 Sqft |
| Type | House |
| UtilityWater | Municipal Water |
Parking
| Attached Garage | |
| Garage |
Land
| Acreage | No |
| FenceType | Fenced Yard |
| LandAmenities | Park, Place Of Worship |
| LandscapeFeatures | Landscaped |
| Sewer | Sanitary Sewer |
| SizeDepth | 102 Ft ,6 In |
| SizeFrontage | 72 Ft ,2 In |
| SizeIrregular | 72.2 X 102.5 Ft ; 110.40ft X 33.03ft X 95.21ft X 72.18ft |
| SizeTotalText | 72.2 X 102.5 Ft ; 110.40ft X 33.03ft X 95.21ft X 72.18ft |
Rooms
| Level | Type | Length | Width | Dimensions |
|---|---|---|---|---|
| Lower Level | Bedroom 4 | 3.56 m | 4.7 m | 3.56 m x 4.7 m |
| Lower Level | Recreational, Games Room | 3.56 m | 9.14 m | 3.56 m x 9.14 m |
| Main Level | Living Room | 7.47 m | 3.96 m | 7.47 m x 3.96 m |
| Main Level | Kitchen | 2.89 m | 4.27 m | 2.89 m x 4.27 m |
| Main Level | Dining Room | 7.06 m | 6.98 m | 7.06 m x 6.98 m |
| Main Level | Laundry Room | 3.81 m | 2.29 m | 3.81 m x 2.29 m |
| Main Level | Bathroom | 1.57 m | 1.54 m | 1.57 m x 1.54 m |
| Upper Level | Primary Bedroom | 4.07 m | 4.08 m | 4.07 m x 4.08 m |
| Upper Level | Bedroom 2 | 3.69 m | 4.39 m | 3.69 m x 4.39 m |
| Upper Level | Bedroom 3 | 2.91 m | 4.7 m | 2.91 m x 4.7 m |
| Upper Level | Bathroom | 2.86 m | 1.72 m | 2.86 m x 1.72 m |
https://www.realtor.ca/real-estate/28348470/3202-emilycarr-lane-london-south-south-w-south-w
Interested?
Contact us for more information
Mackenzie Hinschberger
Salesperson
RE/MAX Centre City Realty Inc.
Dan Hinschberger
Salesperson
RE/MAX Centre City Realty Inc.

