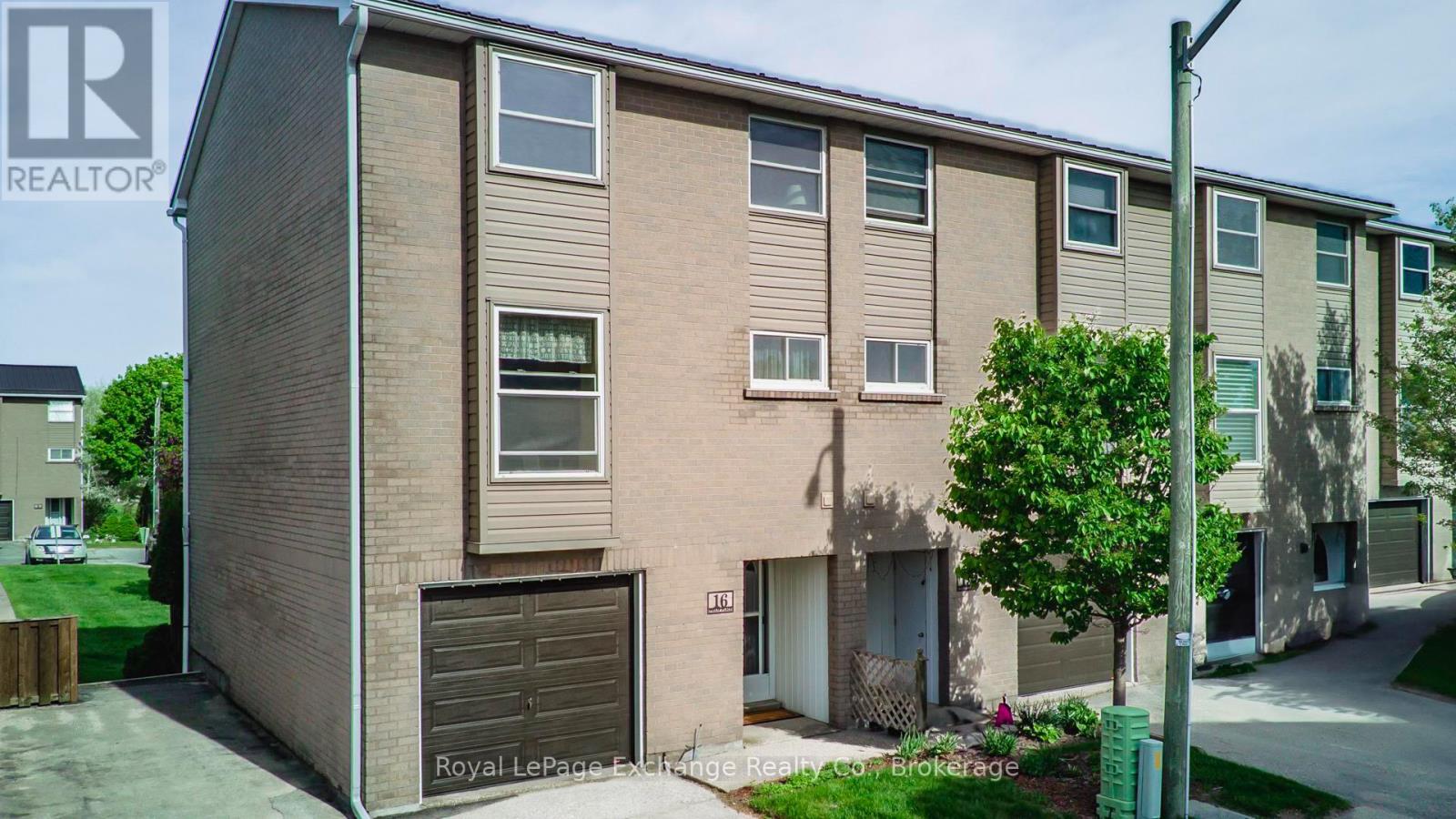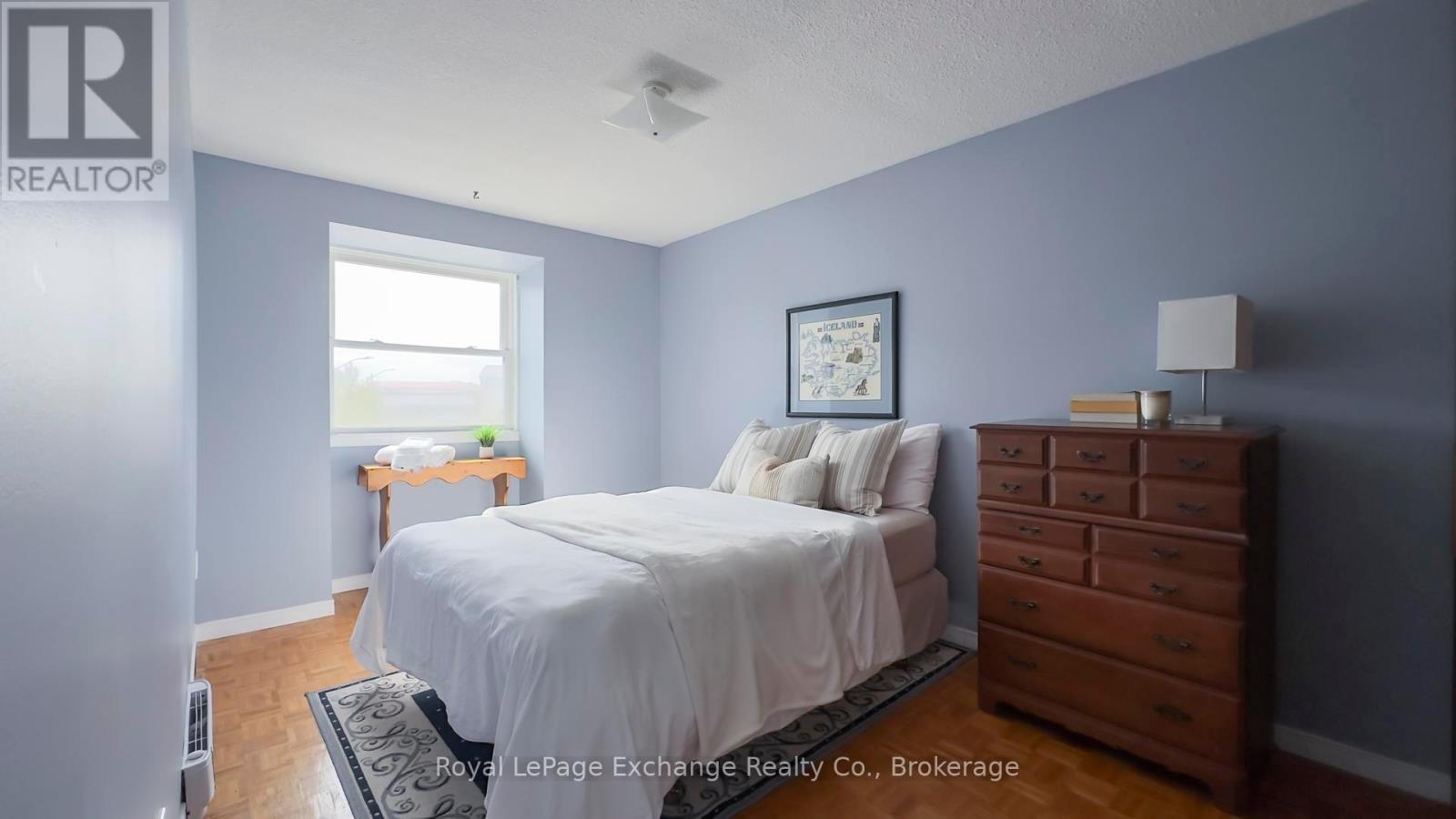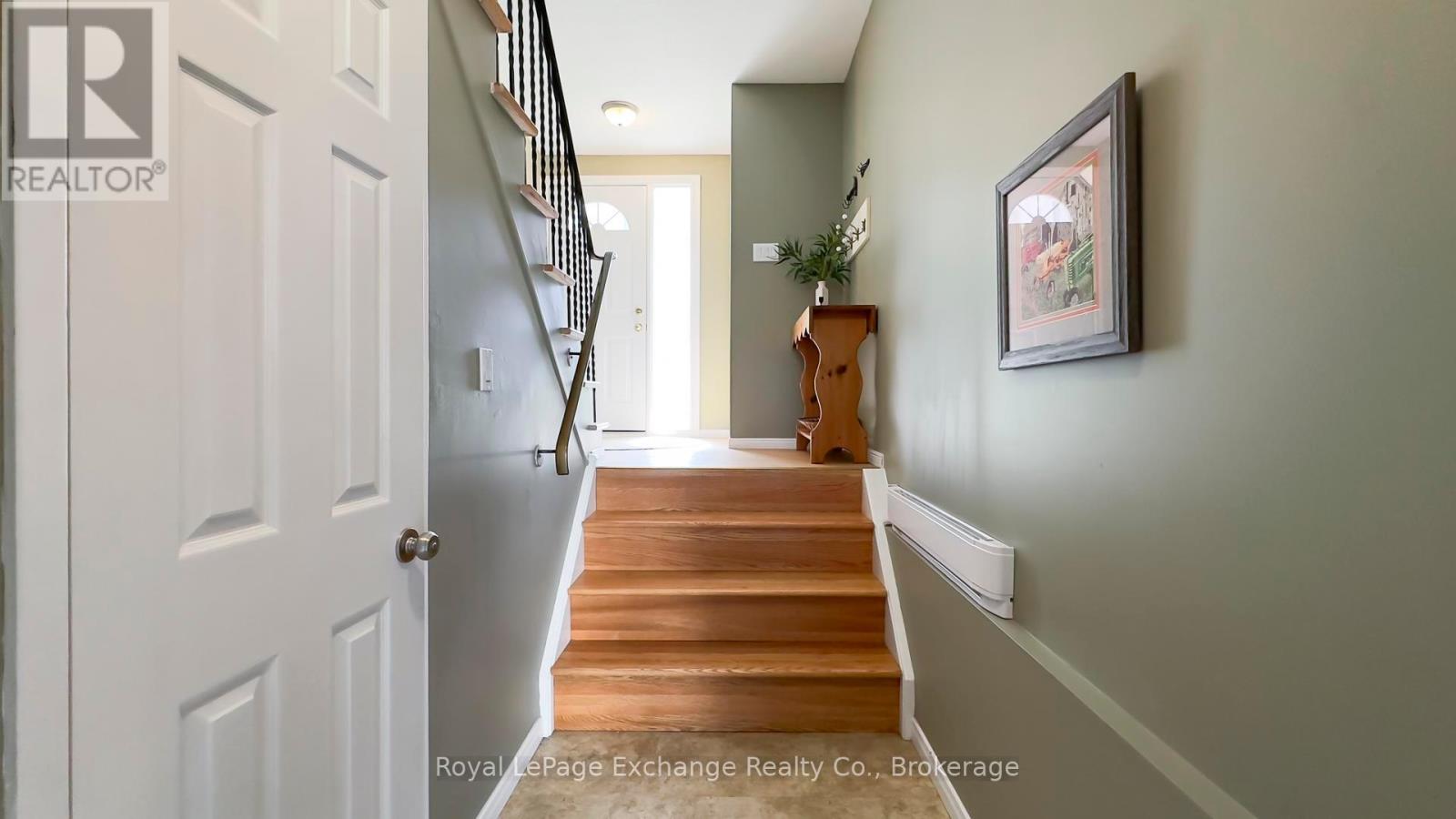16 - 16 Philip Place Kincardine, Ontario N2Z 2E6
3 Bedroom 2 Bathroom 1000 - 1199 sqft
Multi-Level Fireplace Window Air Conditioner Baseboard Heaters
$389,000Maintenance, Insurance, Water
$375 Monthly
Maintenance, Insurance, Water
$375 MonthlyWelcome to 16 Philip Place! This well maintained townhome features 3 bedrooms and 2 bathrooms, with a few upgrades completed over the years. Improvements include a newer kitchen and the removal of the wall between the kitchen and dining area, enhancing natural light and creating an open-concept atmosphere. A cozy propane stove has also been added to the living room for added warmth. The upper level showcases three well-sized bedrooms and a four-piece bathroom, with the primary bedroom offering ample space and wall-to-wall closets. The lower level includes a convenient 2-piece bathroom and a den with a patio door that leads to a private terrace, complete with an awning for shade on those warm summer days. The condominium corporation has made significant upgrades to the units, including a metal roof, newer windows and R16 garage doors for all units. An added bonus for these units is that water and sewer fees are included in the condo fees. This home is conveniently situated just a short walk from grocery stores, a pharmacy, restaurants, and the Bruce Power MCR Training Centre. Come take a look! (id:53193)
Property Details
| MLS® Number | X12164529 |
| Property Type | Single Family |
| Community Name | Kincardine |
| AmenitiesNearBy | Ski Area, Schools, Marina, Beach |
| CommunityFeatures | Pet Restrictions, Community Centre, School Bus |
| EquipmentType | Propane Tank |
| Features | In Suite Laundry |
| ParkingSpaceTotal | 2 |
| RentalEquipmentType | Propane Tank |
| Structure | Patio(s) |
Building
| BathroomTotal | 2 |
| BedroomsAboveGround | 3 |
| BedroomsTotal | 3 |
| Amenities | Visitor Parking, Fireplace(s) |
| Appliances | Water Heater, Dishwasher, Dryer, Microwave, Stove, Washer, Window Coverings, Refrigerator |
| ArchitecturalStyle | Multi-level |
| BasementDevelopment | Finished |
| BasementFeatures | Walk Out |
| BasementType | N/a (finished) |
| CoolingType | Window Air Conditioner |
| ExteriorFinish | Brick, Vinyl Siding |
| FireplacePresent | Yes |
| FireplaceTotal | 1 |
| HalfBathTotal | 1 |
| HeatingFuel | Electric |
| HeatingType | Baseboard Heaters |
| SizeInterior | 1000 - 1199 Sqft |
| Type | Row / Townhouse |
Parking
| Garage |
Land
| Acreage | No |
| LandAmenities | Ski Area, Schools, Marina, Beach |
Rooms
| Level | Type | Length | Width | Dimensions |
|---|---|---|---|---|
| Second Level | Living Room | 5.5 m | 3.3 m | 5.5 m x 3.3 m |
| Third Level | Kitchen | 4 m | 3.5 m | 4 m x 3.5 m |
| Third Level | Dining Room | 3.4 m | 2.9 m | 3.4 m x 2.9 m |
| Third Level | Laundry Room | 2 m | 1.9 m | 2 m x 1.9 m |
| Basement | Den | 5.1 m | 3.3 m | 5.1 m x 3.3 m |
| Basement | Bathroom | 1.8 m | 0.8 m | 1.8 m x 0.8 m |
| Upper Level | Bathroom | 2.6 m | 1.5 m | 2.6 m x 1.5 m |
| Upper Level | Primary Bedroom | 4.9 m | 3.2 m | 4.9 m x 3.2 m |
| Upper Level | Bedroom 2 | 4.9 m | 2.6 m | 4.9 m x 2.6 m |
| Upper Level | Bedroom 3 | 3 m | 2.7 m | 3 m x 2.7 m |
| Ground Level | Foyer | 2.3 m | 1.9 m | 2.3 m x 1.9 m |
https://www.realtor.ca/real-estate/28347898/16-16-philip-place-kincardine-kincardine
Interested?
Contact us for more information
Claudia Derksen
Salesperson
Royal LePage Exchange Realty Co.
777 Queen St
Kincardine, Ontario N2Z 2Z4
777 Queen St
Kincardine, Ontario N2Z 2Z4
Andreas Derksen
Salesperson
Royal LePage Triland Realty







































