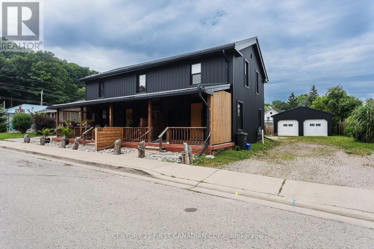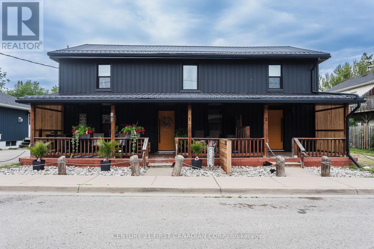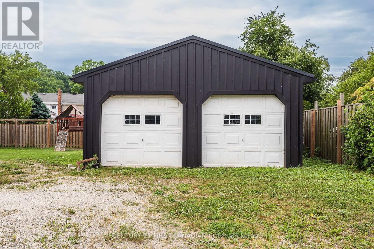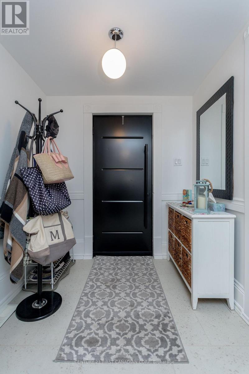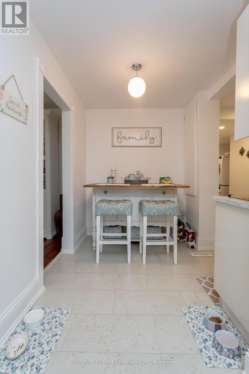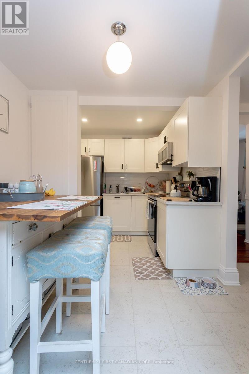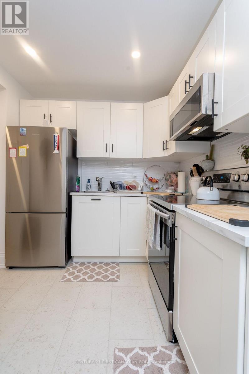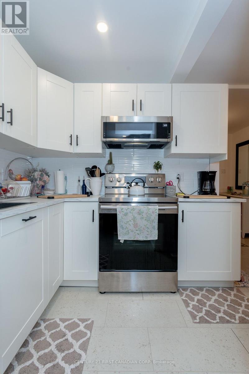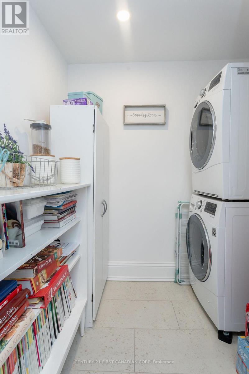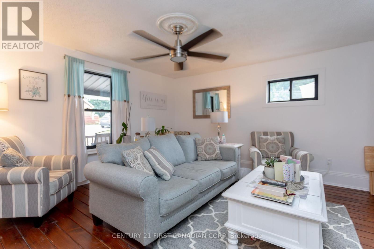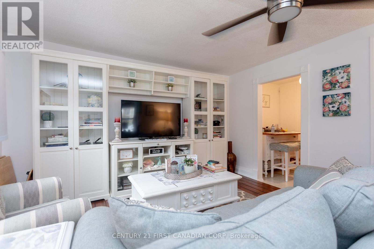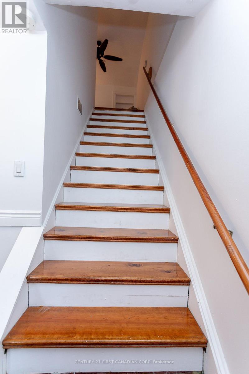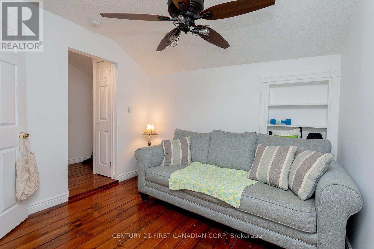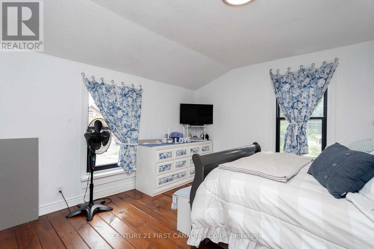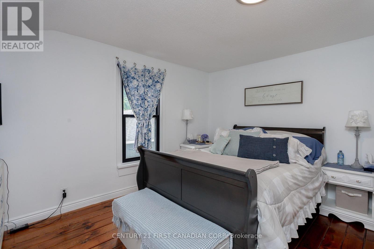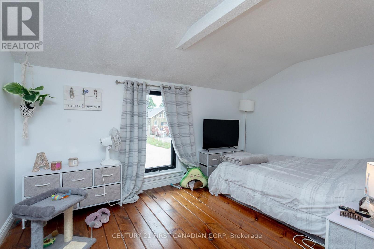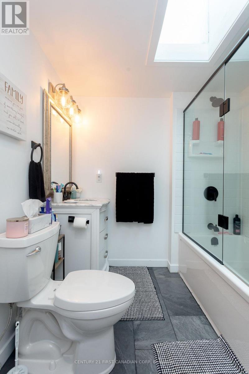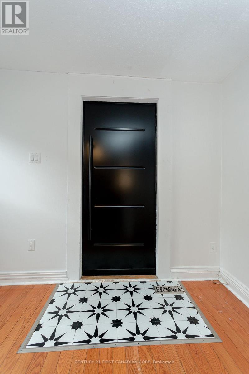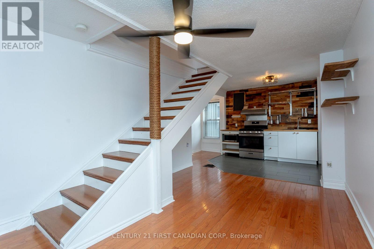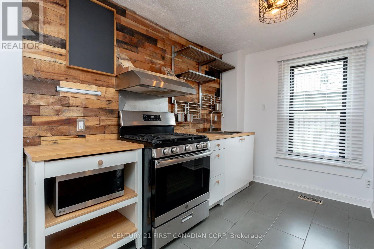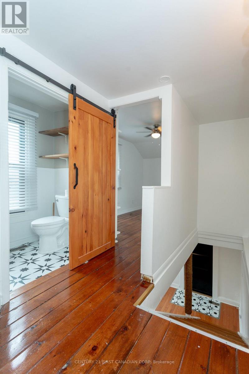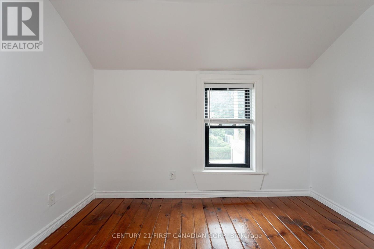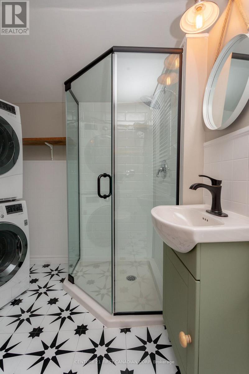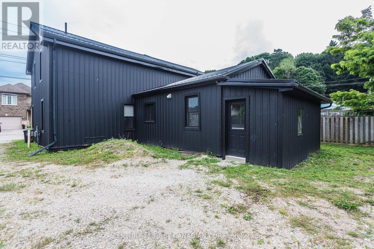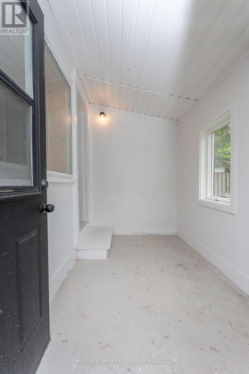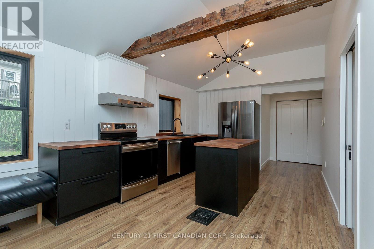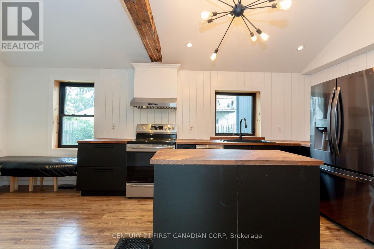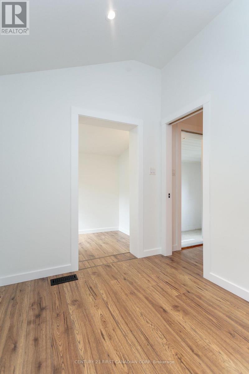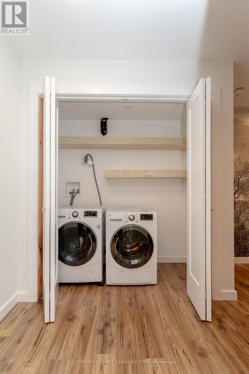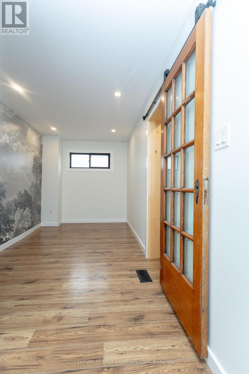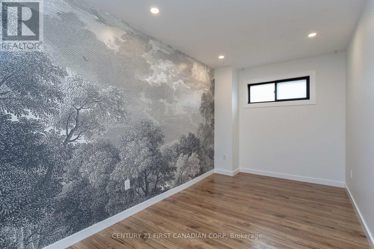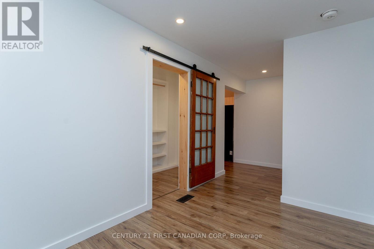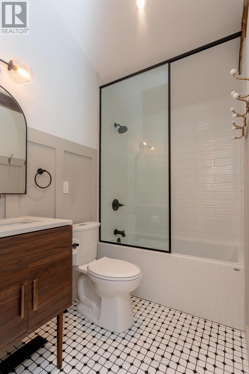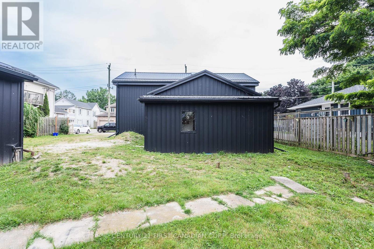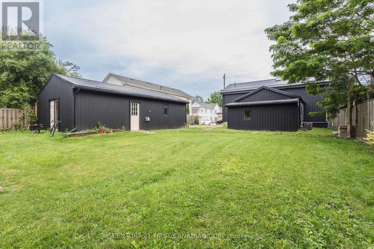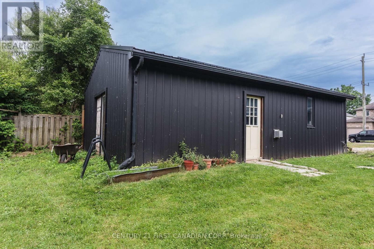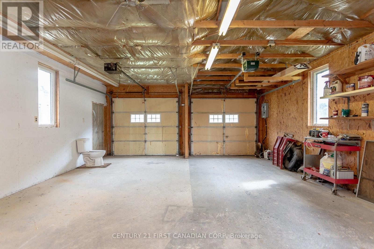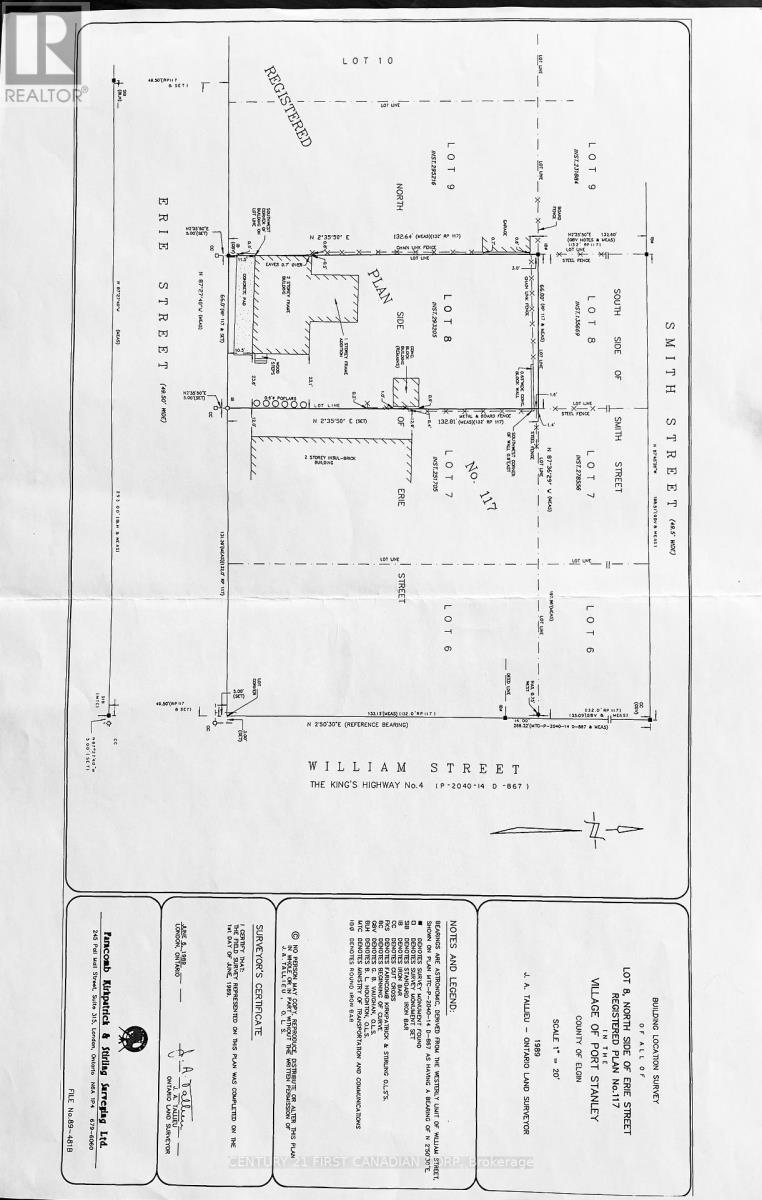331 Erie Street Central Elgin, Ontario N5L 1E3
5 Bedroom 3 Bathroom 2500 - 3000 sqft
Central Air Conditioning Forced Air Landscaped
$1,190,000
A 5% Cap Rate is achievable here! Welcome to your terrific income property in the heart of the Village with steps to the Main Beach! All amenities within walking distance of cafes, groceries, art galleries, live music venues, live theatre events, parks, schools, world class restaurants, and Port Stanley is open year-round! Grandfathered-in as a Triplex, fully tenanted with 3 great tenants on year-round leases. This very low-maintenance steel clad building & detached double car garage sits on a double lot with a large grassy backyard. Fully renovated in 2022 with all new metal on roof and siding, all new appliances, ungraded insulation, all new vinyl windows & doors, original hardwood flooring combined with new tile flooring. Unit 1 is approx 1200sf on 2 levels with 3 bright bedrooms & 1 modern bathroom with skylight on the upper floor, features a kitchen combined with laundry, and dining room, then opens up to a large living room with lots of natural light, front windows on both levels have water views. Unit 2 boasts approx 675sf with an open concept living room /eat-in kitchen area, with 1 bdrm, 3 pc bath & laundry upstairs. Unit 3 is larger than it looks, with almost 720sf on one floor with a den & living room at one end and a bedroom at the other end, with an open concept eat-in kitchen with island flowing into the dining room in the middle with enough space for a small lounge area to watch tv. A gorgeous 4 pc bath with new fixtures, tiles, and a pocket door. Enter this unit from the driveway /backyard into the sunroom. Parking available for all units with large double wide driveway for 6 vehicles, the double detached garage can be used as a garage but atm 2 interior 100sf sections are rented by 2 tenants as their storage for an extra $100/ month each. Contact LA for more info and book your showing as soon as possible! LA is to be onsite for all showings. Survey is available in the photos. (id:53193)
Property Details
| MLS® Number | X12167677 |
| Property Type | Multi-family |
| Community Name | Port Stanley |
| AmenitiesNearBy | Beach, Marina |
| CommunityFeatures | School Bus |
| Easement | None |
| EquipmentType | Water Heater |
| Features | Flat Site, Dry, Carpet Free |
| ParkingSpaceTotal | 8 |
| RentalEquipmentType | Water Heater |
| Structure | Deck, Porch |
| ViewType | Lake View |
Building
| BathroomTotal | 3 |
| BedroomsAboveGround | 5 |
| BedroomsTotal | 5 |
| Age | 100+ Years |
| Amenities | Separate Electricity Meters |
| Appliances | Water Meter, Dishwasher, Dryer, Microwave, Hood Fan, Stove, Washer, Refrigerator |
| BasementType | Crawl Space |
| ConstructionStatus | Insulation Upgraded |
| CoolingType | Central Air Conditioning |
| ExteriorFinish | Steel |
| FireProtection | Smoke Detectors |
| FlooringType | Tile, Hardwood |
| FoundationType | Concrete |
| HeatingFuel | Natural Gas |
| HeatingType | Forced Air |
| StoriesTotal | 2 |
| SizeInterior | 2500 - 3000 Sqft |
| Type | Triplex |
| UtilityWater | Municipal Water |
Parking
| Detached Garage | |
| Garage |
Land
| AccessType | Year-round Access |
| Acreage | No |
| LandAmenities | Beach, Marina |
| LandscapeFeatures | Landscaped |
| Sewer | Sanitary Sewer |
| SizeDepth | 132 Ft |
| SizeFrontage | 66 Ft |
| SizeIrregular | 66 X 132 Ft |
| SizeTotalText | 66 X 132 Ft|under 1/2 Acre |
| ZoningDescription | R1 |
Rooms
| Level | Type | Length | Width | Dimensions |
|---|---|---|---|---|
| Second Level | Bathroom | 1.16 m | 2.9 m | 1.16 m x 2.9 m |
| Second Level | Primary Bedroom | 4.36 m | 3.93 m | 4.36 m x 3.93 m |
| Second Level | Bedroom 2 | 3.83 m | 4.04 m | 3.83 m x 4.04 m |
| Second Level | Bedroom 3 | 3.03 m | 2.72 m | 3.03 m x 2.72 m |
| Second Level | Bathroom | 2.68 m | 2.13 m | 2.68 m x 2.13 m |
| Second Level | Primary Bedroom | 3.23 m | 3.87 m | 3.23 m x 3.87 m |
| Main Level | Kitchen | 2.35 m | 2.04 m | 2.35 m x 2.04 m |
| Main Level | Sunroom | 3.22 m | 2.1 m | 3.22 m x 2.1 m |
| Main Level | Kitchen | 3.26 m | 7.63 m | 3.26 m x 7.63 m |
| Main Level | Primary Bedroom | 4.87 m | 2.29 m | 4.87 m x 2.29 m |
| Main Level | Den | 2.58 m | 1.8 m | 2.58 m x 1.8 m |
| Main Level | Living Room | 2.18 m | 2.8 m | 2.18 m x 2.8 m |
| Main Level | Bathroom | 1.52 m | 2.21 m | 1.52 m x 2.21 m |
| Main Level | Dining Room | 2.41 m | 1.88 m | 2.41 m x 1.88 m |
| Main Level | Living Room | 4.55 m | 4.08 m | 4.55 m x 4.08 m |
| Main Level | Kitchen | 3.02 m | 2.44 m | 3.02 m x 2.44 m |
| Main Level | Living Room | 4.55 m | 5 m | 4.55 m x 5 m |
Utilities
| Sewer | Installed |
https://www.realtor.ca/real-estate/28354581/331-erie-street-central-elgin-port-stanley-port-stanley
Interested?
Contact us for more information
Susan E. Tanton
Broker
Century 21 First Canadian Corp

