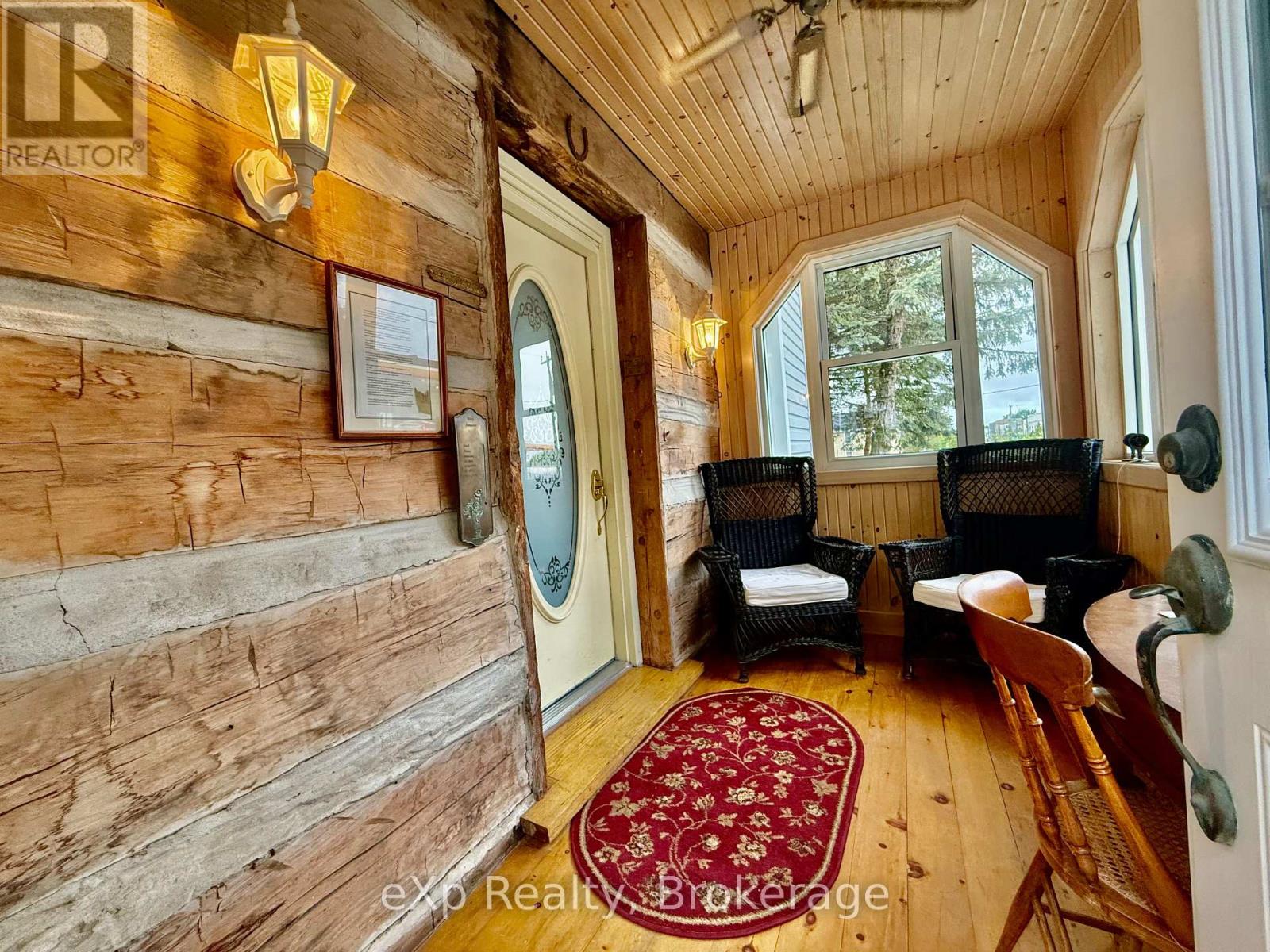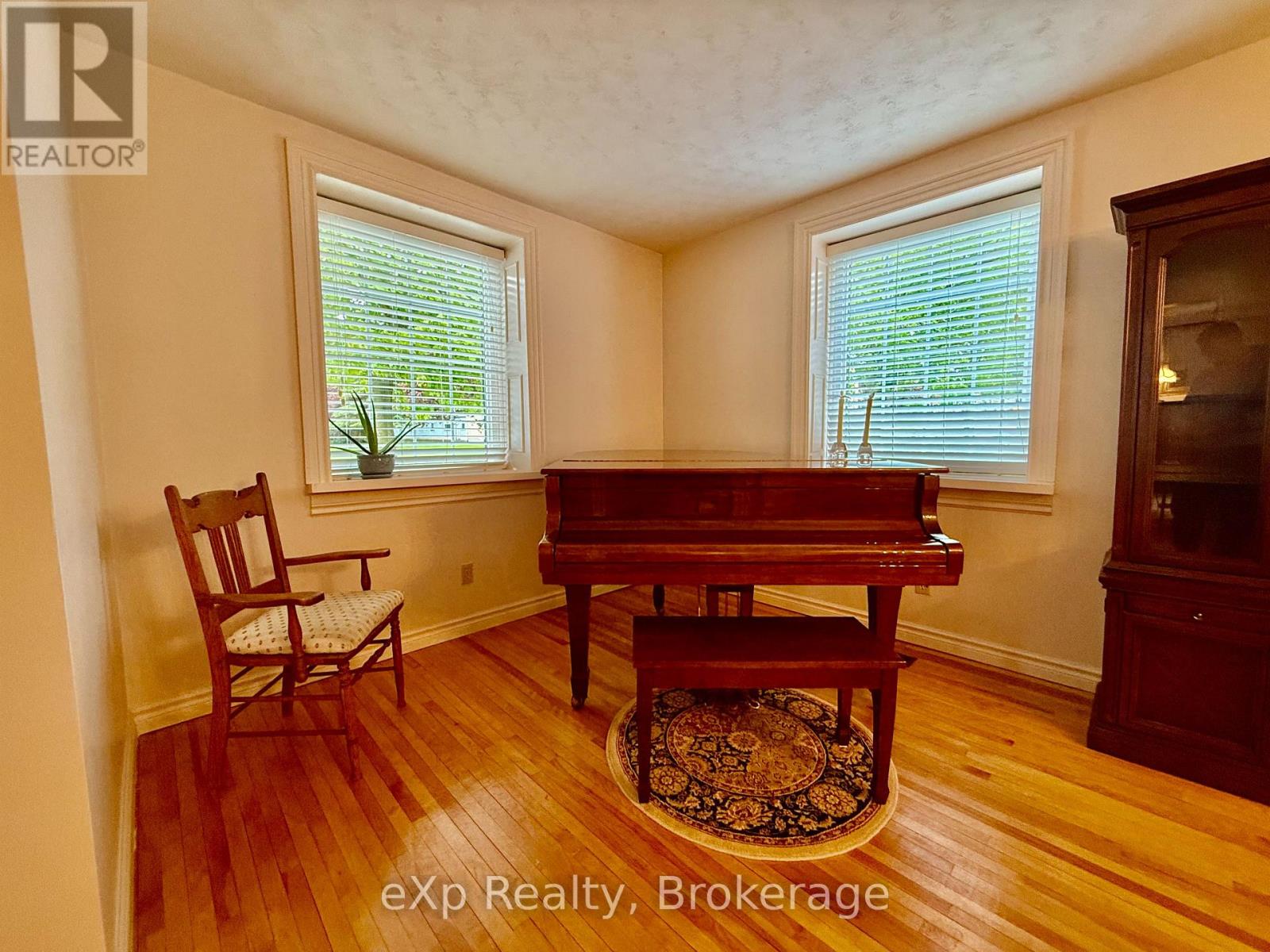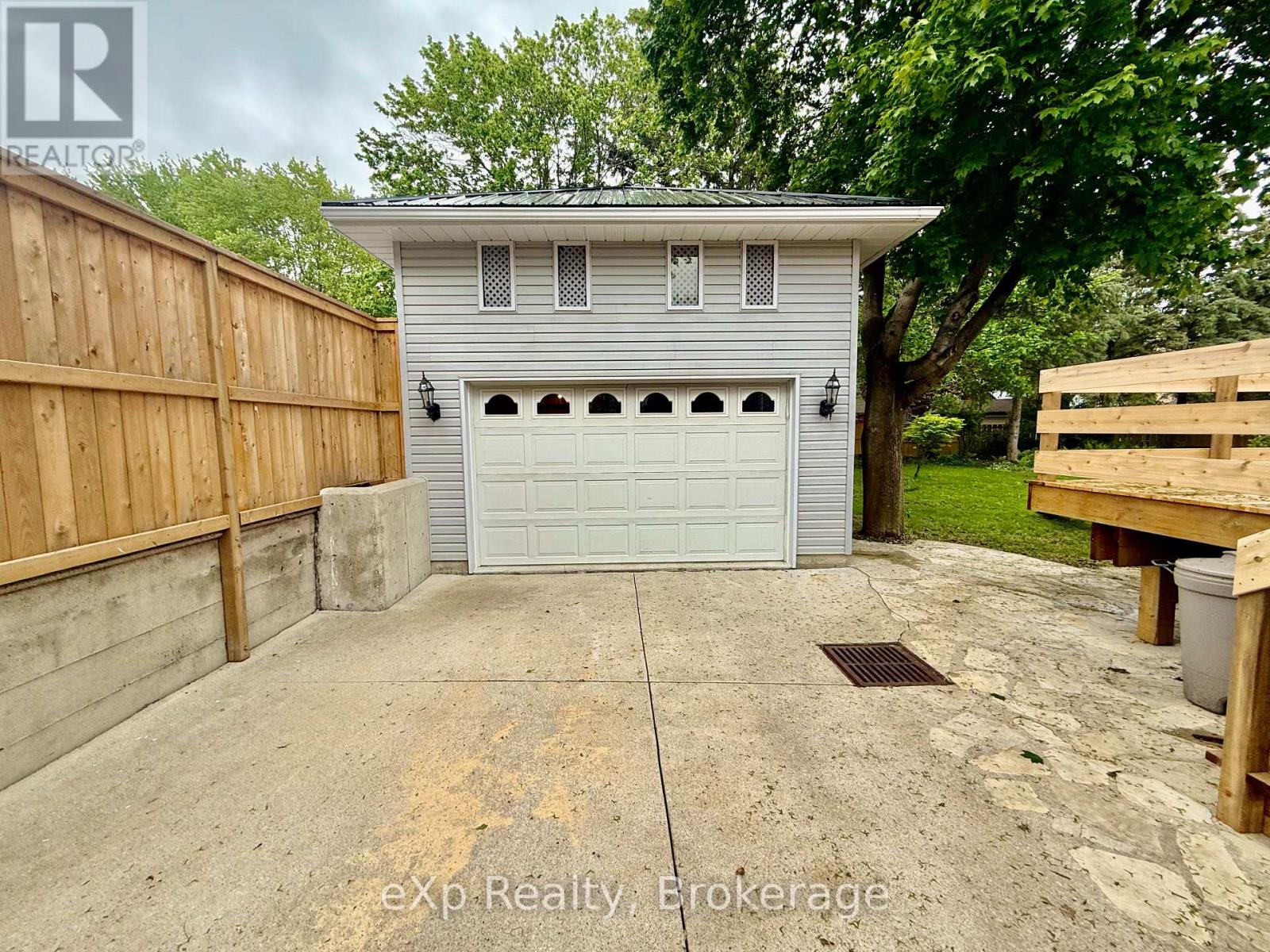53 Elora Street South Bruce, Ontario N0G 2J0
4 Bedroom 3 Bathroom 2000 - 2500 sqft
Fireplace Forced Air Landscaped
$529,000
Located in the picturesque village of Mildmay, this distinctive storey and a half home is sure to capture your attention, showing not only timeless charm but some modern comforts as well. The Main Level offers traditional living and dining room ideal for entertaining alongside a large eat-in kitchen with patio doors that lead to the new deck. Topped off is the primary bedroom complete with an ensuite bathroom, large walk-in closet and natural gas fireplace. Finish this level off with the 3 season den that overlooks the fully fenced backyard. An added bonus is the large detached garage with a finished space above offering endless possibilities for additional living space. This home blends classic style with practical living spaces making it a standout in Mildmay. Don't miss the opportunity to own this unique gem! (id:53193)
Property Details
| MLS® Number | X12170920 |
| Property Type | Single Family |
| Community Name | South Bruce |
| AmenitiesNearBy | Park, Schools |
| CommunityFeatures | Community Centre |
| Features | Irregular Lot Size |
| ParkingSpaceTotal | 3 |
| Structure | Deck, Porch |
Building
| BathroomTotal | 3 |
| BedroomsAboveGround | 4 |
| BedroomsTotal | 4 |
| Age | 100+ Years |
| Appliances | Dishwasher, Dryer, Stove, Washer, Window Coverings, Refrigerator |
| BasementType | Full |
| ConstructionStyleAttachment | Detached |
| ExteriorFinish | Vinyl Siding |
| FireplacePresent | Yes |
| FoundationType | Concrete, Stone |
| HeatingFuel | Natural Gas |
| HeatingType | Forced Air |
| StoriesTotal | 2 |
| SizeInterior | 2000 - 2500 Sqft |
| Type | House |
| UtilityWater | Municipal Water |
Parking
| Detached Garage | |
| Garage |
Land
| Acreage | No |
| FenceType | Fenced Yard |
| LandAmenities | Park, Schools |
| LandscapeFeatures | Landscaped |
| Sewer | Septic System |
| SizeFrontage | 104 Ft |
| SizeIrregular | 104 Ft ; 82.53x 18.64x51.06x123.25x133.41x104.48 |
| SizeTotalText | 104 Ft ; 82.53x 18.64x51.06x123.25x133.41x104.48 |
| ZoningDescription | C1 |
https://www.realtor.ca/real-estate/28361692/53-elora-street-south-bruce-south-bruce
Interested?
Contact us for more information
Jeremy Ellis
Salesperson
Exp Realty
79 Elora St
Mildmay, Ontario N0G 2J0
79 Elora St
Mildmay, Ontario N0G 2J0
Neil Kirstine
Salesperson
Exp Realty
79 Elora St
Mildmay, Ontario N0G 2J0
79 Elora St
Mildmay, Ontario N0G 2J0


























