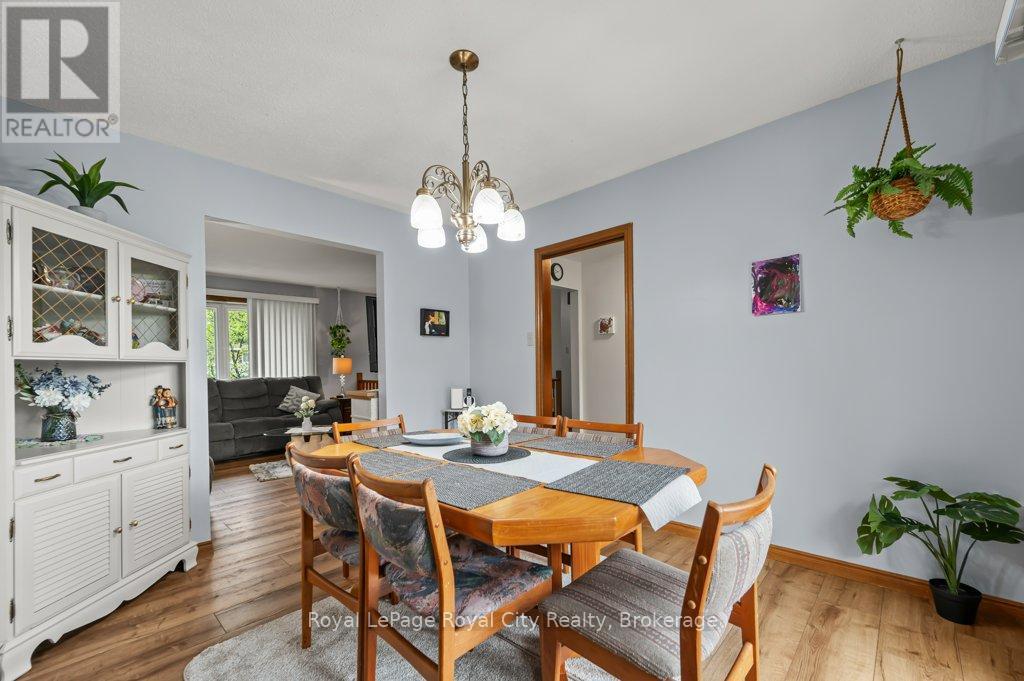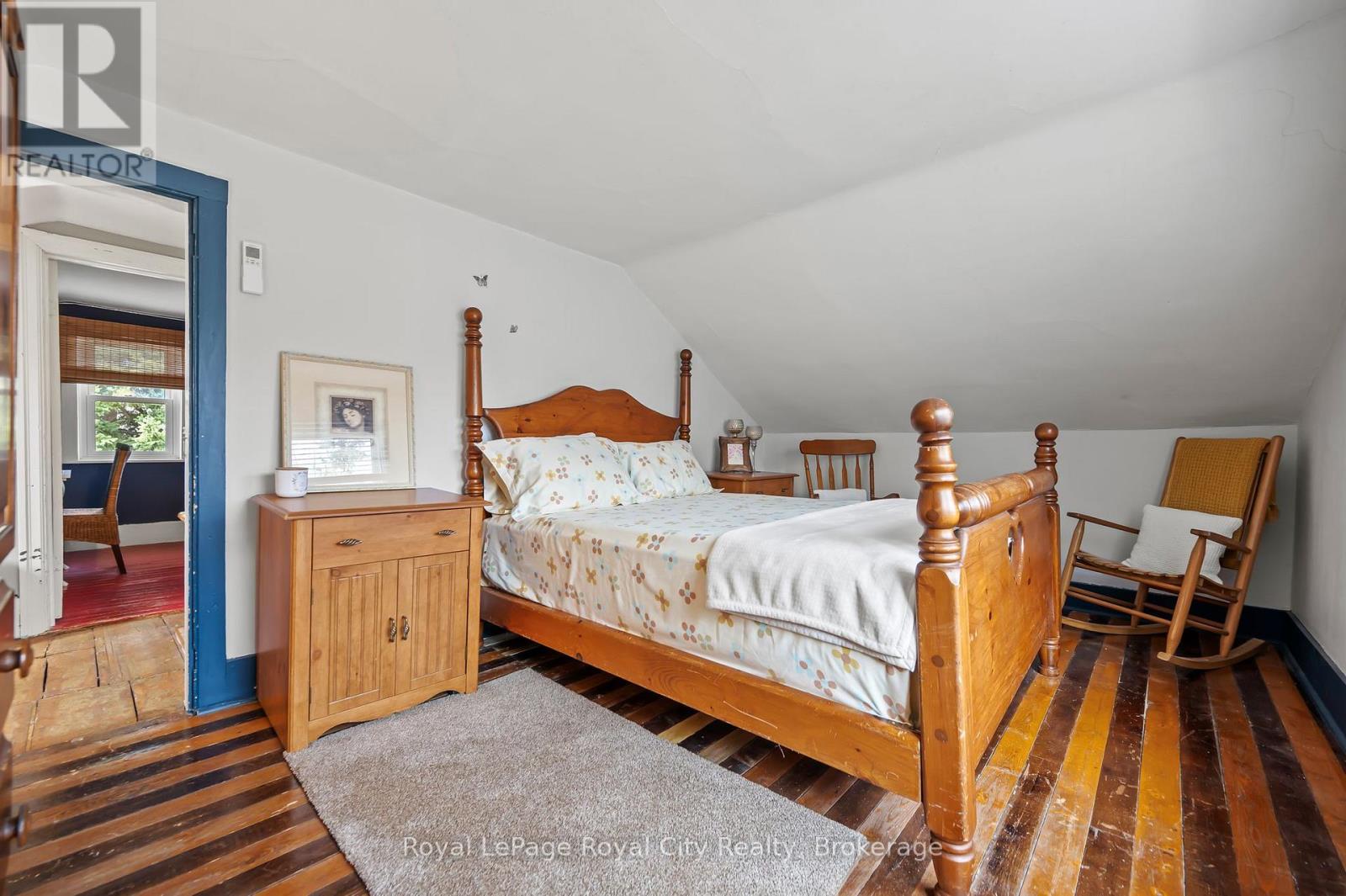26 Springdale Boulevard Guelph, Ontario N1H 6X5
4 Bedroom 2 Bathroom 700 - 1100 sqft
Raised Bungalow Fireplace Central Air Conditioning Forced Air
$845,000
Welcome to 26 Springdale Boulevard, located in a quiet residential area overlooking the greenspace of the adjacent public elementary school. This raised, walk-out bungalow offers separate living and dining areas, kitchen, 3 bedrooms, and 4-piece main bath. The lower level has a spacious recreation room that walks out to the covered deck also has a wood-burning fireplace, a 4th bedroom, 3-piece bath, laundry and direct access to the garage. With lovely front landscaping and a beautiful fully fenced rear yard, you will have plenty of great outdoor space to enjoy all year long. Park, school, public transit and amenities are conveniently located nearby. Main floor laminate, furnace, AC, water softener, RO system have been done in the past 2 years. Lots of life left in the roof shingles as well. (id:53193)
Property Details
| MLS® Number | X12170912 |
| Property Type | Single Family |
| Community Name | Willow West/Sugarbush/West Acres |
| EquipmentType | Water Heater |
| ParkingSpaceTotal | 3 |
| RentalEquipmentType | Water Heater |
Building
| BathroomTotal | 2 |
| BedroomsAboveGround | 4 |
| BedroomsTotal | 4 |
| Amenities | Fireplace(s) |
| Appliances | Dryer, Stove, Washer, Window Coverings, Refrigerator |
| ArchitecturalStyle | Raised Bungalow |
| BasementDevelopment | Finished |
| BasementFeatures | Walk Out |
| BasementType | N/a (finished) |
| ConstructionStyleAttachment | Detached |
| CoolingType | Central Air Conditioning |
| ExteriorFinish | Brick, Vinyl Siding |
| FireplacePresent | Yes |
| FireplaceTotal | 1 |
| FoundationType | Poured Concrete |
| HeatingFuel | Natural Gas |
| HeatingType | Forced Air |
| StoriesTotal | 1 |
| SizeInterior | 700 - 1100 Sqft |
| Type | House |
| UtilityWater | Municipal Water |
Parking
| Attached Garage | |
| Garage |
Land
| Acreage | No |
| Sewer | Sanitary Sewer |
| SizeDepth | 100 Ft ,2 In |
| SizeFrontage | 60 Ft ,4 In |
| SizeIrregular | 60.4 X 100.2 Ft |
| SizeTotalText | 60.4 X 100.2 Ft |
| ZoningDescription | R1.b |
Rooms
| Level | Type | Length | Width | Dimensions |
|---|---|---|---|---|
| Basement | Laundry Room | 3.33 m | 2.69 m | 3.33 m x 2.69 m |
| Basement | Recreational, Games Room | 7.26 m | 3.58 m | 7.26 m x 3.58 m |
| Basement | Bedroom 4 | 2.74 m | 2.57 m | 2.74 m x 2.57 m |
| Basement | Bathroom | 3.28 m | 1.88 m | 3.28 m x 1.88 m |
| Main Level | Living Room | 3.89 m | 3.86 m | 3.89 m x 3.86 m |
| Main Level | Dining Room | 3.05 m | 3.48 m | 3.05 m x 3.48 m |
| Main Level | Kitchen | 2.72 m | 3.48 m | 2.72 m x 3.48 m |
| Main Level | Bedroom | 4.24 m | 3.48 m | 4.24 m x 3.48 m |
| Main Level | Bedroom 2 | 2.7 m | 3.84 m | 2.7 m x 3.84 m |
| Main Level | Bedroom 3 | 2.9 m | 2.85 m | 2.9 m x 2.85 m |
| Main Level | Bathroom | 2.13 m | 3.48 m | 2.13 m x 3.48 m |
Interested?
Contact us for more information
Stephanie Riley
Salesperson
Royal LePage Royal City Realty
30 Edinburgh Road North
Guelph, Ontario N1H 7J1
30 Edinburgh Road North
Guelph, Ontario N1H 7J1






























