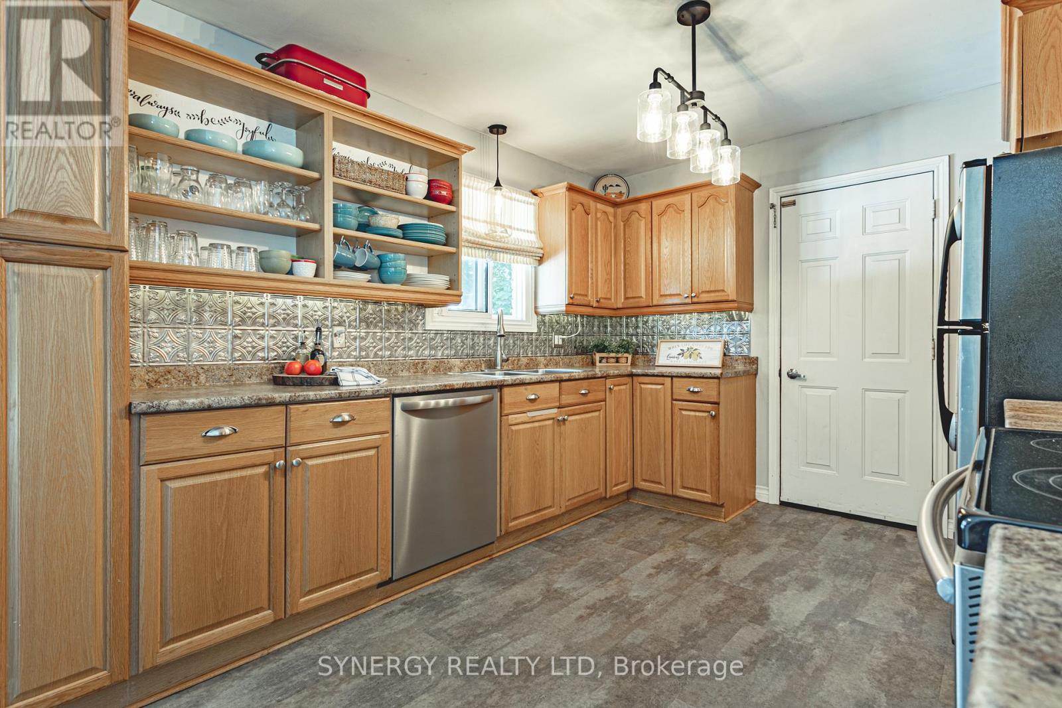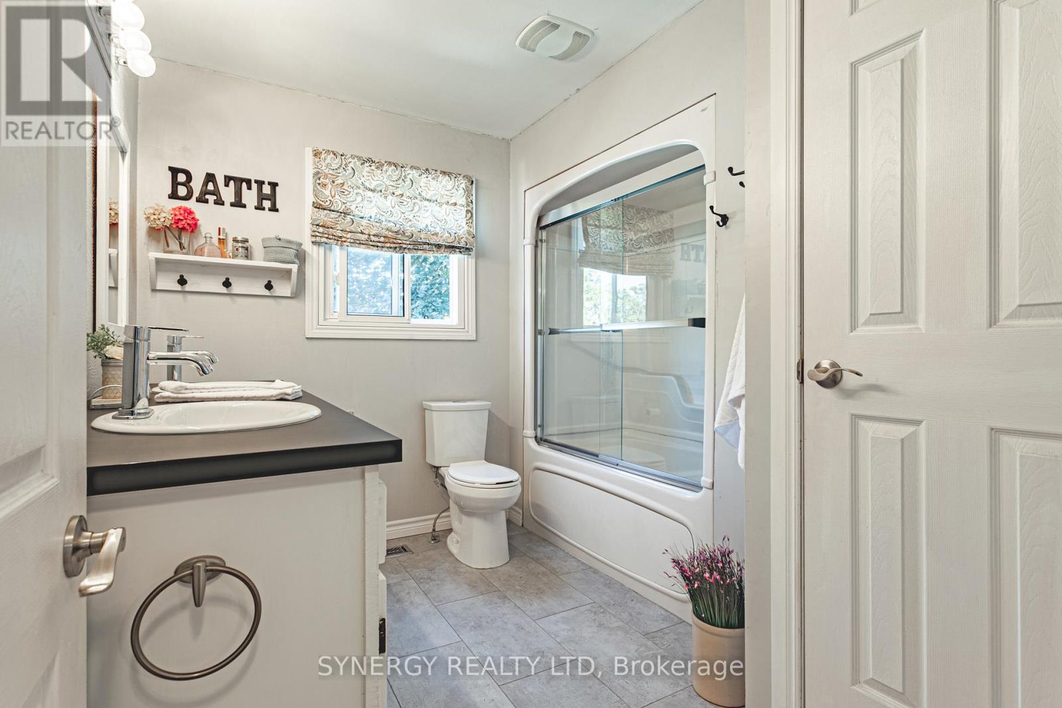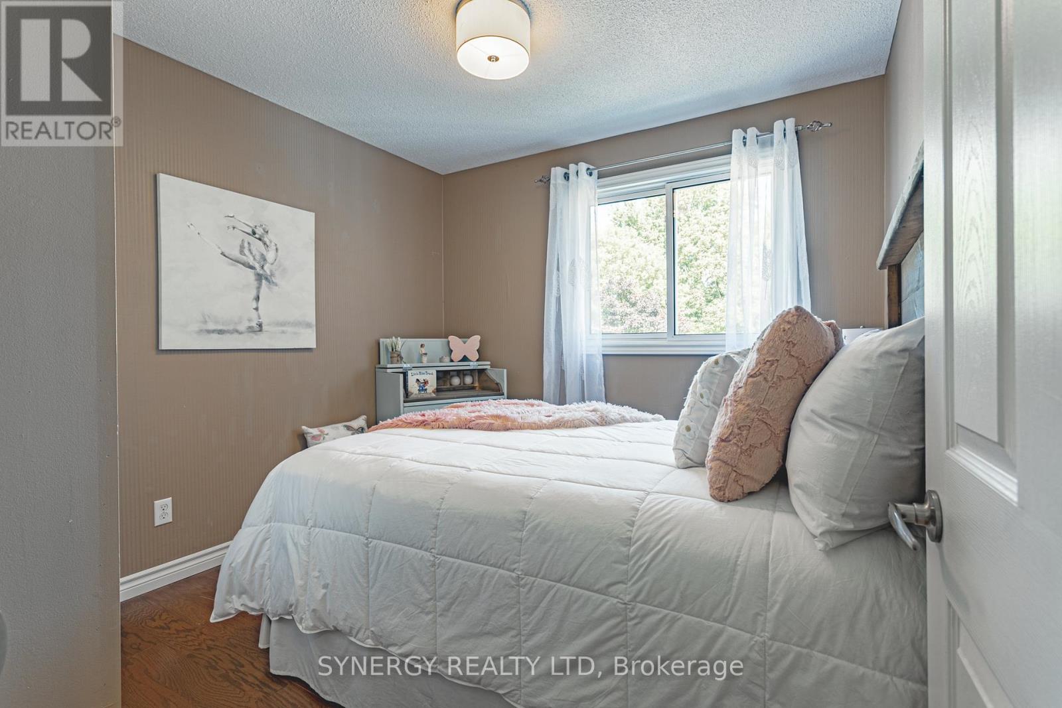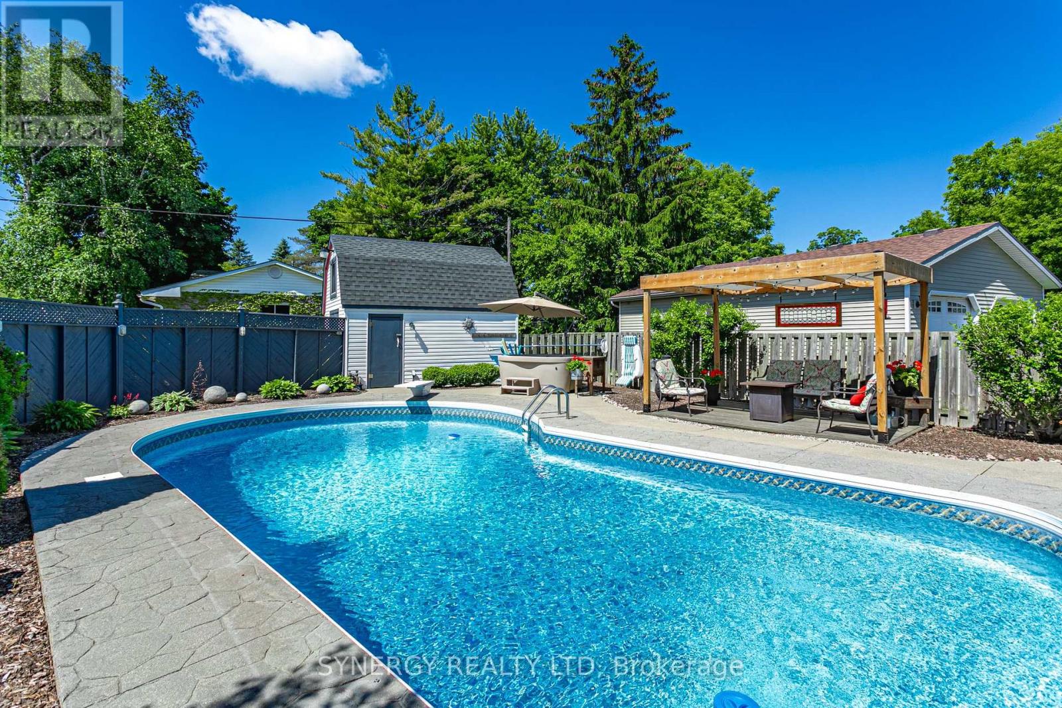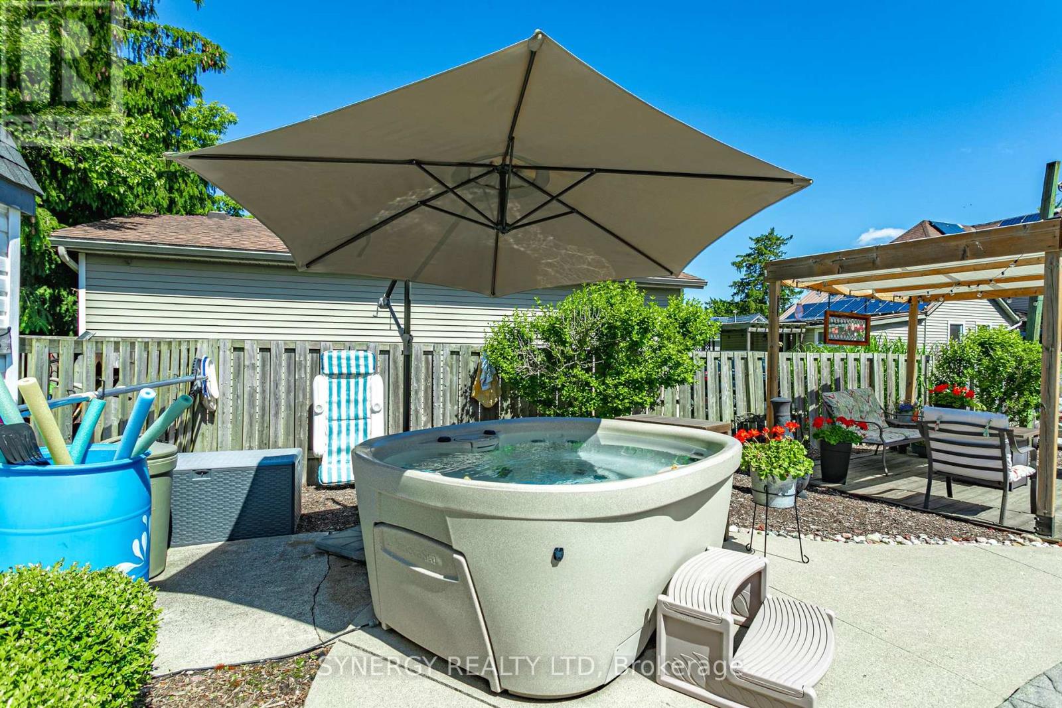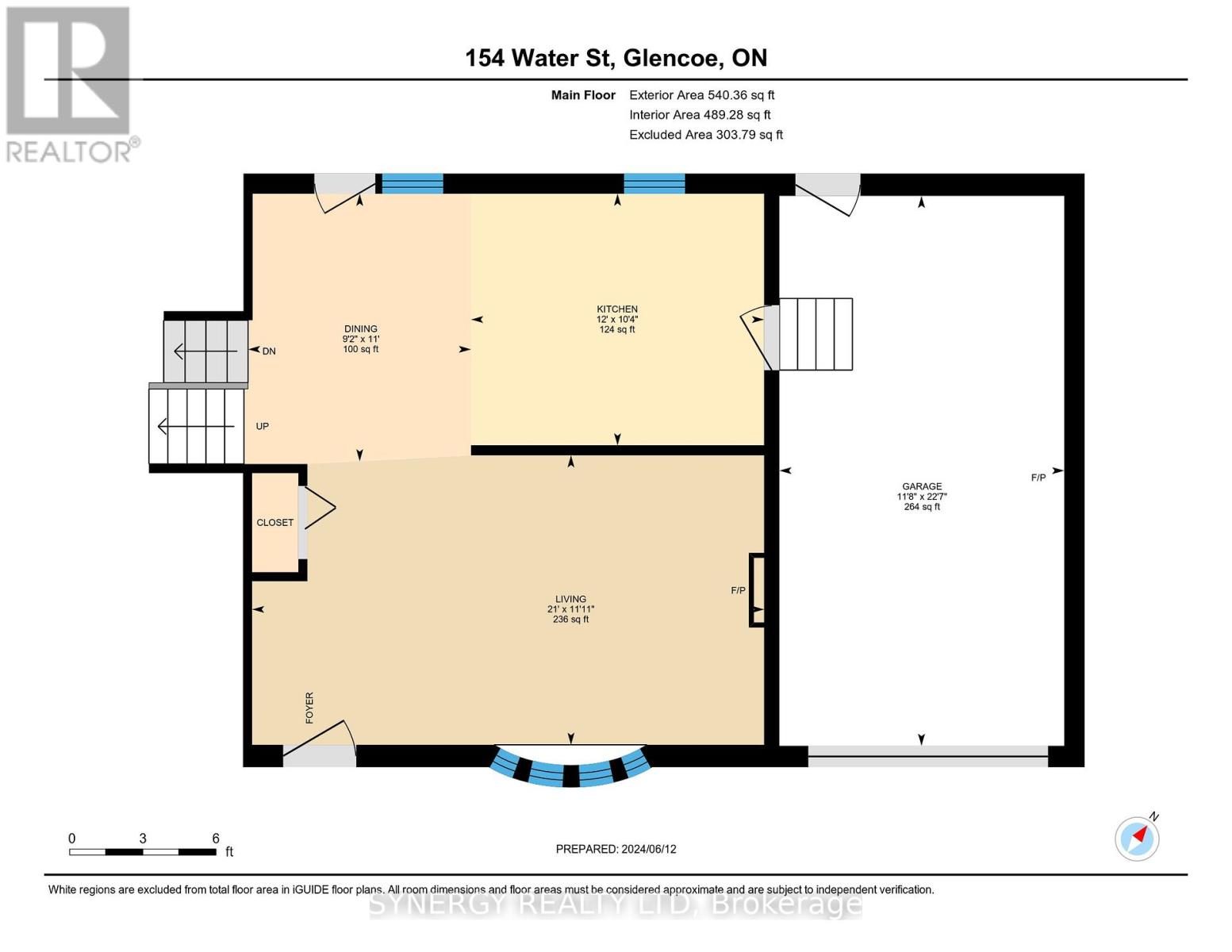154 Water Street Southwest Middlesex, Ontario N0L 1M0
3 Bedroom 1 Bathroom 700 - 1100 sqft
Fireplace Inground Pool Central Air Conditioning Forced Air Landscaped
$539,000
Welcome home to 154 Water St, in the heart of Glencoe Ontario. This stunning home features a large corner lot, with a double wide concrete driveway. A welcoming front porch overlooks a spacious front yard and attached garage. Walk into an elegant living room with lots of natural light and hardwood floors. Step outside the patio door into a backyard oasis that is perfect for making family memories. Jump into the pool on those long hot summer days, or roast marsh mellows in the evening by the campfire. This home features 3 bedrooms, a full bathroom with double sinks. The lower level will make a perfect family space or home gym, it also features a large storage area. **Extras new pool liner will be installed June 2025, freshly painted deck, new pump for pool, 2 sump pumps and landscaping throughout the property.** This beauty won't last long call today to book a private showing 519-709-4627. (id:53193)
Property Details
| MLS® Number | X12170807 |
| Property Type | Single Family |
| Community Name | Glencoe |
| AmenitiesNearBy | Hospital, Park |
| Features | Sump Pump |
| ParkingSpaceTotal | 5 |
| PoolType | Inground Pool |
| Structure | Deck, Shed |
Building
| BathroomTotal | 1 |
| BedroomsAboveGround | 3 |
| BedroomsTotal | 3 |
| Appliances | Water Heater, Dishwasher, Dryer, Stove, Washer, Refrigerator |
| BasementDevelopment | Partially Finished |
| BasementType | Crawl Space (partially Finished) |
| ConstructionStyleAttachment | Detached |
| ConstructionStyleSplitLevel | Sidesplit |
| CoolingType | Central Air Conditioning |
| ExteriorFinish | Brick |
| FireplacePresent | Yes |
| FireplaceTotal | 1 |
| FireplaceType | Woodstove |
| FoundationType | Concrete |
| HeatingFuel | Natural Gas |
| HeatingType | Forced Air |
| SizeInterior | 700 - 1100 Sqft |
| Type | House |
| UtilityWater | Municipal Water |
Parking
| Attached Garage | |
| Garage |
Land
| Acreage | No |
| LandAmenities | Hospital, Park |
| LandscapeFeatures | Landscaped |
| Sewer | Sanitary Sewer |
| SizeDepth | 165 Ft |
| SizeFrontage | 66 Ft |
| SizeIrregular | 66 X 165 Ft |
| SizeTotalText | 66 X 165 Ft |
| ZoningDescription | Residential |
Rooms
| Level | Type | Length | Width | Dimensions |
|---|---|---|---|---|
| Lower Level | Family Room | 3.4 m | 5.6 m | 3.4 m x 5.6 m |
| Lower Level | Laundry Room | 3.3 m | 2.8 m | 3.3 m x 2.8 m |
| Main Level | Kitchen | 3.1 m | 3.6 m | 3.1 m x 3.6 m |
| Main Level | Dining Room | 3.3 m | 2.7 m | 3.3 m x 2.7 m |
| Main Level | Living Room | 3.6 m | 6.4 m | 3.6 m x 6.4 m |
| Upper Level | Primary Bedroom | 3.9 m | 3.4 m | 3.9 m x 3.4 m |
| Upper Level | Bedroom 2 | 3.9 m | 2.2 m | 3.9 m x 2.2 m |
| Upper Level | Bedroom 3 | 2.9 m | 2.8 m | 2.9 m x 2.8 m |
| Upper Level | Bathroom | 2.9 m | 2.7 m | 2.9 m x 2.7 m |
Utilities
| Sewer | Installed |
https://www.realtor.ca/real-estate/28361244/154-water-street-southwest-middlesex-glencoe-glencoe
Interested?
Contact us for more information
Stephanie Rath
Salesperson
Synergy Realty Ltd








