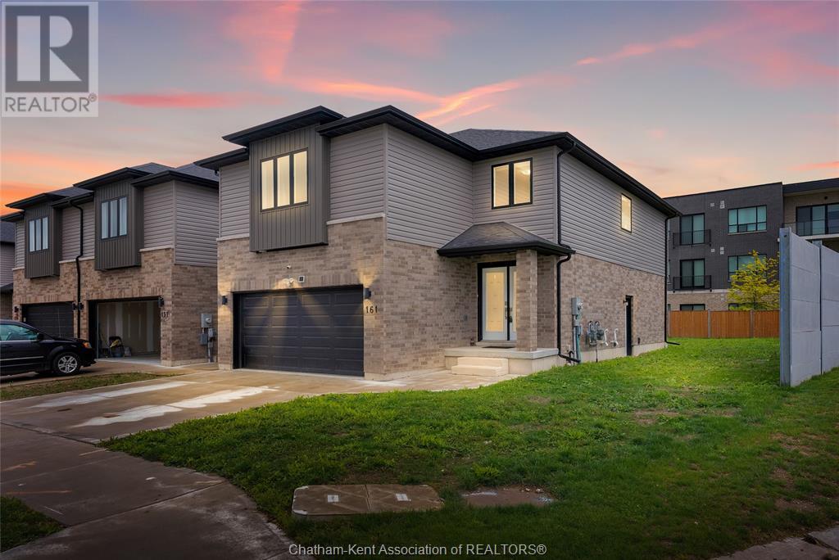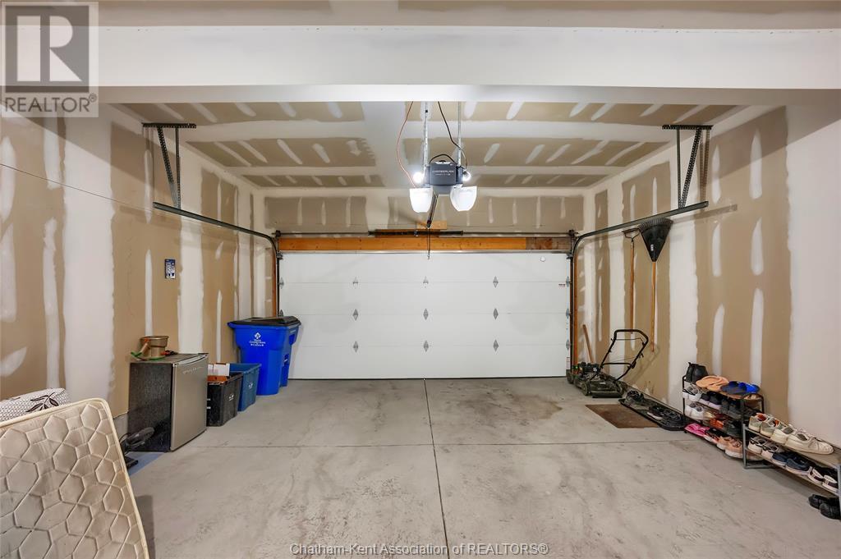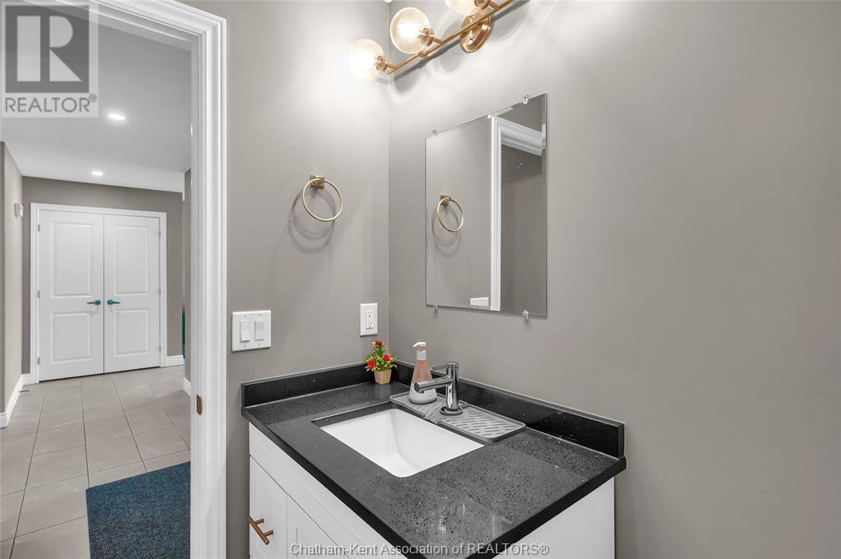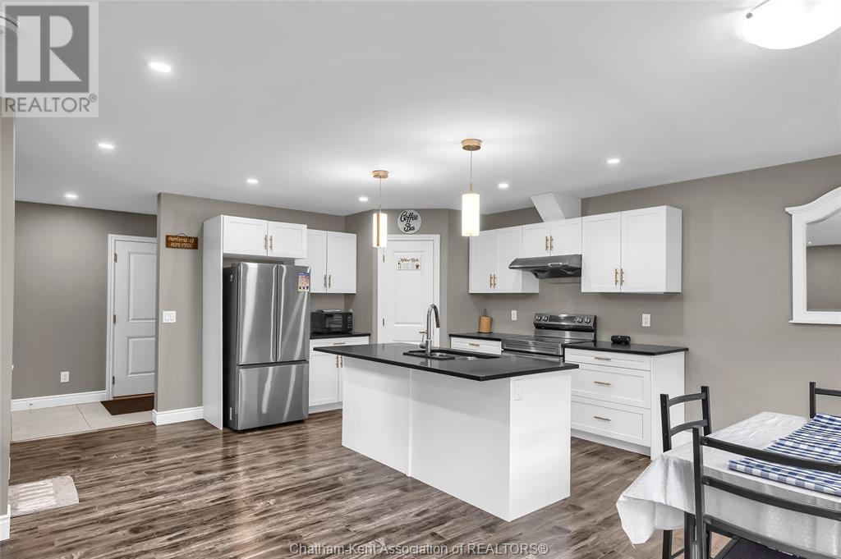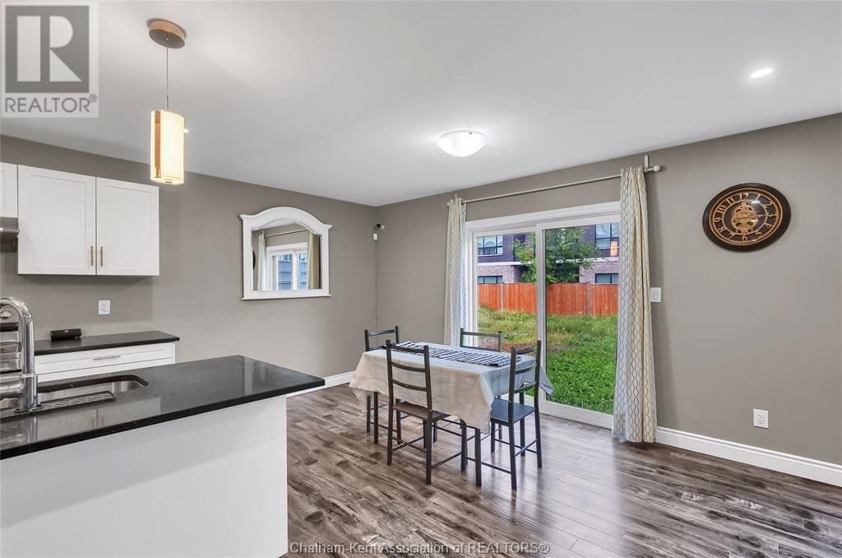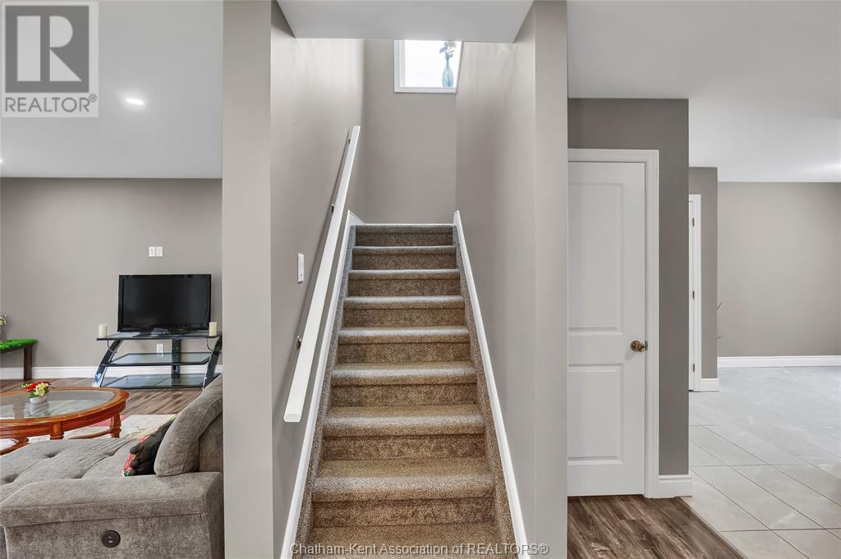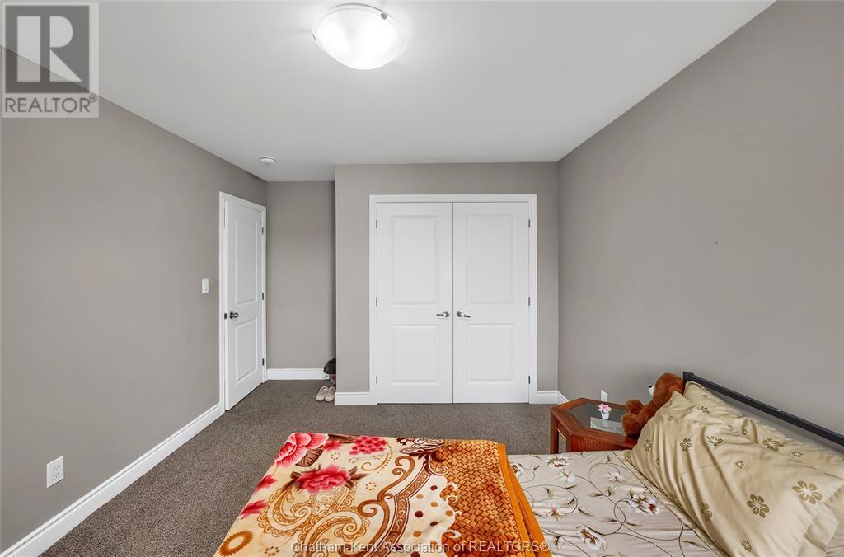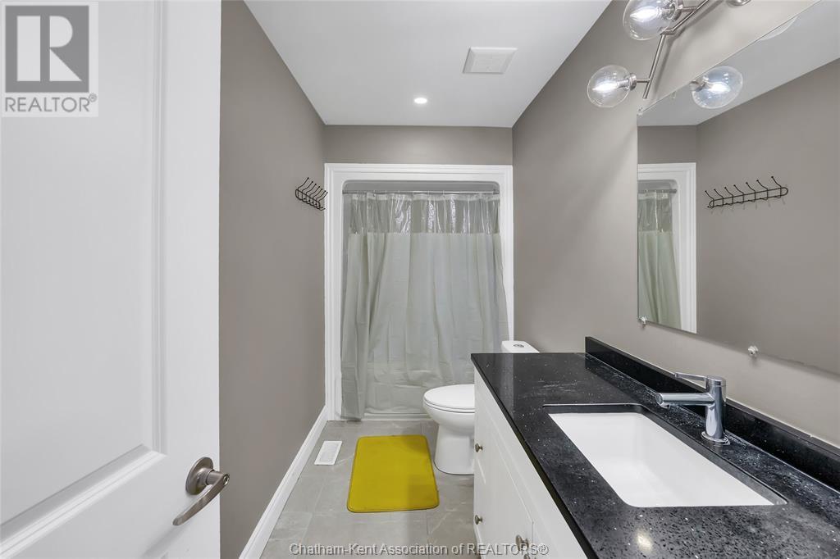161 Churchill Park Road Chatham, Ontario N7M 0T9
4 Bedroom 3 Bathroom 2181 sqft
Central Air Conditioning Forced Air, Furnace
$629,000
Check out this 2 storey town house on a quiet street in central Chatham. This 4 bedroom home has lots of room for the family with large bedrooms, 4 pc ensuite bathroom and 3pc shared bathroom and laundry room. Open concept kitchen/dining room with sliding doors to large back yard. Double garage and double concrete driveway. End unit with oversized lot with plenty of access from side for future backyard development. Unfinished basement with potential for more bedrooms. Don't miss this opportunity to purchase a newly built home for huge discount from original purchase price. Call listing agent for more information or to book your showing. (id:53193)
Property Details
| MLS® Number | 25012920 |
| Property Type | Single Family |
| Features | Cul-de-sac, Double Width Or More Driveway, Concrete Driveway, Front Driveway |
Building
| BathroomTotal | 3 |
| BedroomsAboveGround | 4 |
| BedroomsTotal | 4 |
| Appliances | Dishwasher, Dryer, Refrigerator, Stove, Washer |
| ConstructedDate | 2022 |
| ConstructionStyleAttachment | Attached |
| CoolingType | Central Air Conditioning |
| ExteriorFinish | Aluminum/vinyl, Brick |
| FlooringType | Carpeted, Hardwood |
| FoundationType | Concrete |
| HalfBathTotal | 1 |
| HeatingFuel | Natural Gas |
| HeatingType | Forced Air, Furnace |
| StoriesTotal | 2 |
| SizeInterior | 2181 Sqft |
| TotalFinishedArea | 2181 Sqft |
| Type | Row / Townhouse |
Parking
| Garage | |
| Inside Entry |
Land
| Acreage | No |
| SizeIrregular | 47.42x |
| SizeTotalText | 47.42x|under 1/4 Acre |
| ZoningDescription | Rm-1436 |
Rooms
| Level | Type | Length | Width | Dimensions |
|---|---|---|---|---|
| Second Level | 3pc Bathroom | 6 ft | 8 ft | 6 ft x 8 ft |
| Second Level | Laundry Room | 6 ft ,2 in | 8 ft | 6 ft ,2 in x 8 ft |
| Second Level | Bedroom | 12 ft ,8 in | 13 ft ,5 in | 12 ft ,8 in x 13 ft ,5 in |
| Second Level | Bedroom | 9 ft ,1 in | 13 ft ,10 in | 9 ft ,1 in x 13 ft ,10 in |
| Second Level | Bedroom | 13 ft ,1 in | 13 ft ,1 in | 13 ft ,1 in x 13 ft ,1 in |
| Second Level | 4pc Ensuite Bath | 5 ft ,8 in | 12 ft | 5 ft ,8 in x 12 ft |
| Second Level | Primary Bedroom | 13 ft | 18 ft ,10 in | 13 ft x 18 ft ,10 in |
| Main Level | 2pc Bathroom | 5 ft | 6 ft ,6 in | 5 ft x 6 ft ,6 in |
| Main Level | Foyer | 6 ft | 8 ft | 6 ft x 8 ft |
| Main Level | Dining Room | 9 ft ,6 in | 13 ft ,3 in | 9 ft ,6 in x 13 ft ,3 in |
| Main Level | Living Room | 14 ft ,6 in | 13 ft ,4 in | 14 ft ,6 in x 13 ft ,4 in |
| Main Level | Kitchen | 12 ft | 13 ft ,4 in | 12 ft x 13 ft ,4 in |
https://www.realtor.ca/real-estate/28357273/161-churchill-park-road-chatham
Interested?
Contact us for more information
Carson Warrener
Sales Person
Royal LePage Peifer Realty Brokerage
425 Mcnaughton Ave W.
Chatham, Ontario N7L 4K4
425 Mcnaughton Ave W.
Chatham, Ontario N7L 4K4
Marco Acampora
Sales Person
Royal LePage Peifer Realty Brokerage
425 Mcnaughton Ave W.
Chatham, Ontario N7L 4K4
425 Mcnaughton Ave W.
Chatham, Ontario N7L 4K4
Darren Hart
Sales Person
Royal LePage Peifer Realty Brokerage
425 Mcnaughton Ave W.
Chatham, Ontario N7L 4K4
425 Mcnaughton Ave W.
Chatham, Ontario N7L 4K4
Sarah Callow
Sales Person
Royal LePage Peifer Realty Brokerage
425 Mcnaughton Ave W.
Chatham, Ontario N7L 4K4
425 Mcnaughton Ave W.
Chatham, Ontario N7L 4K4

