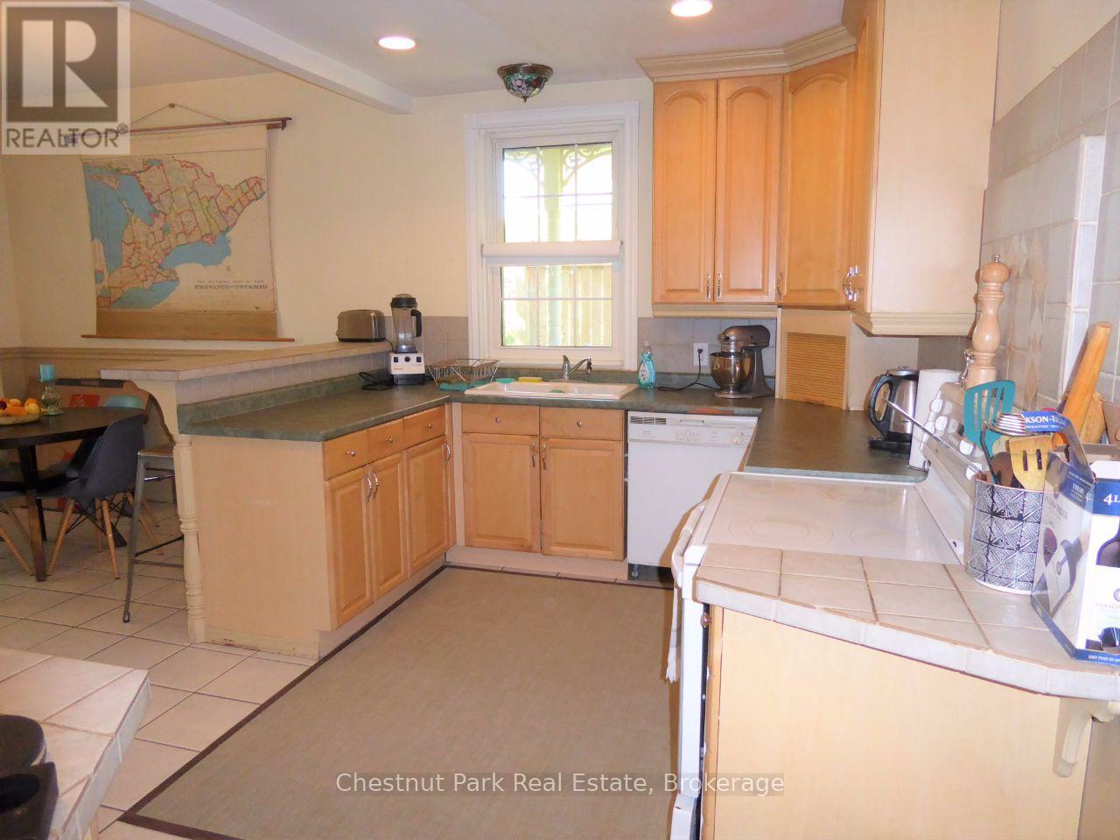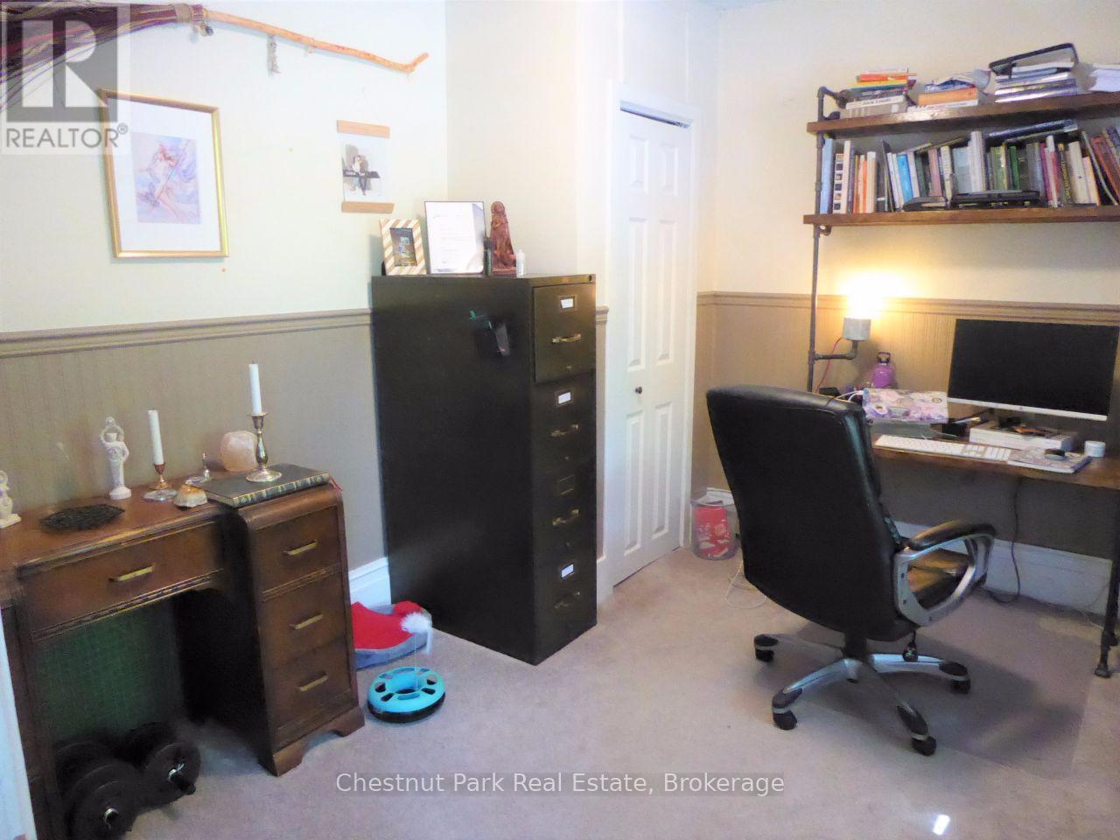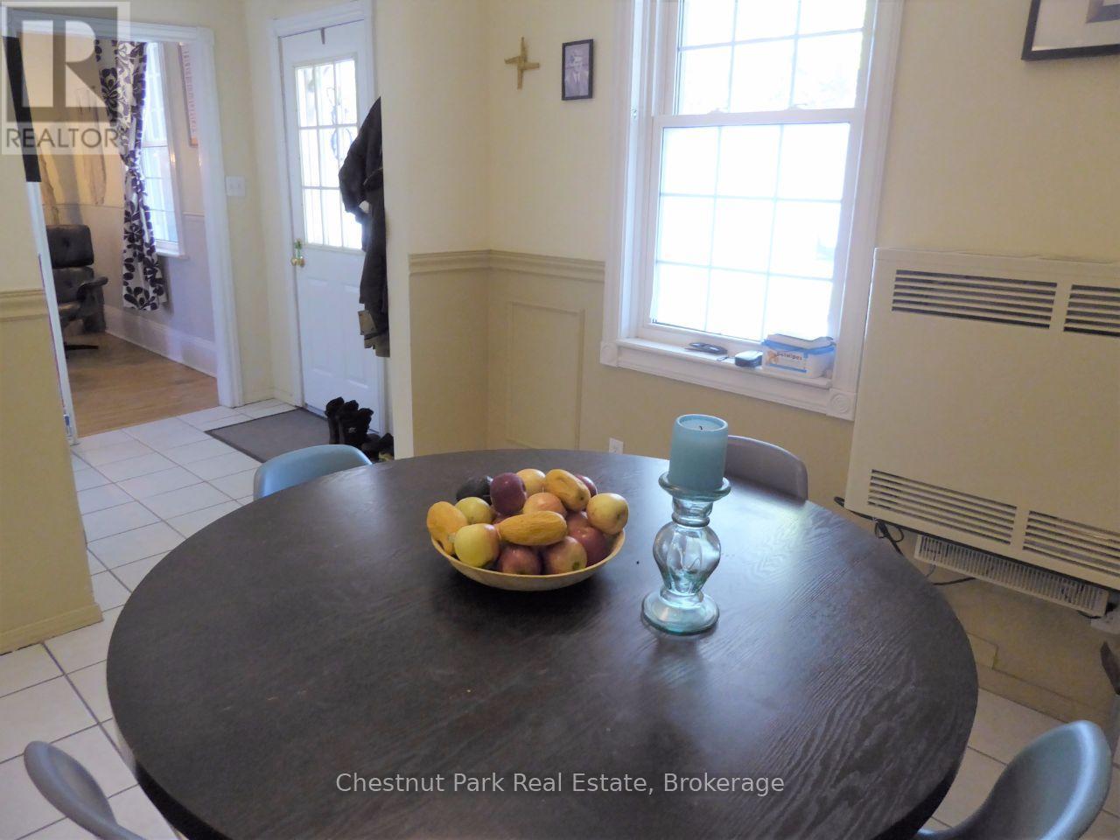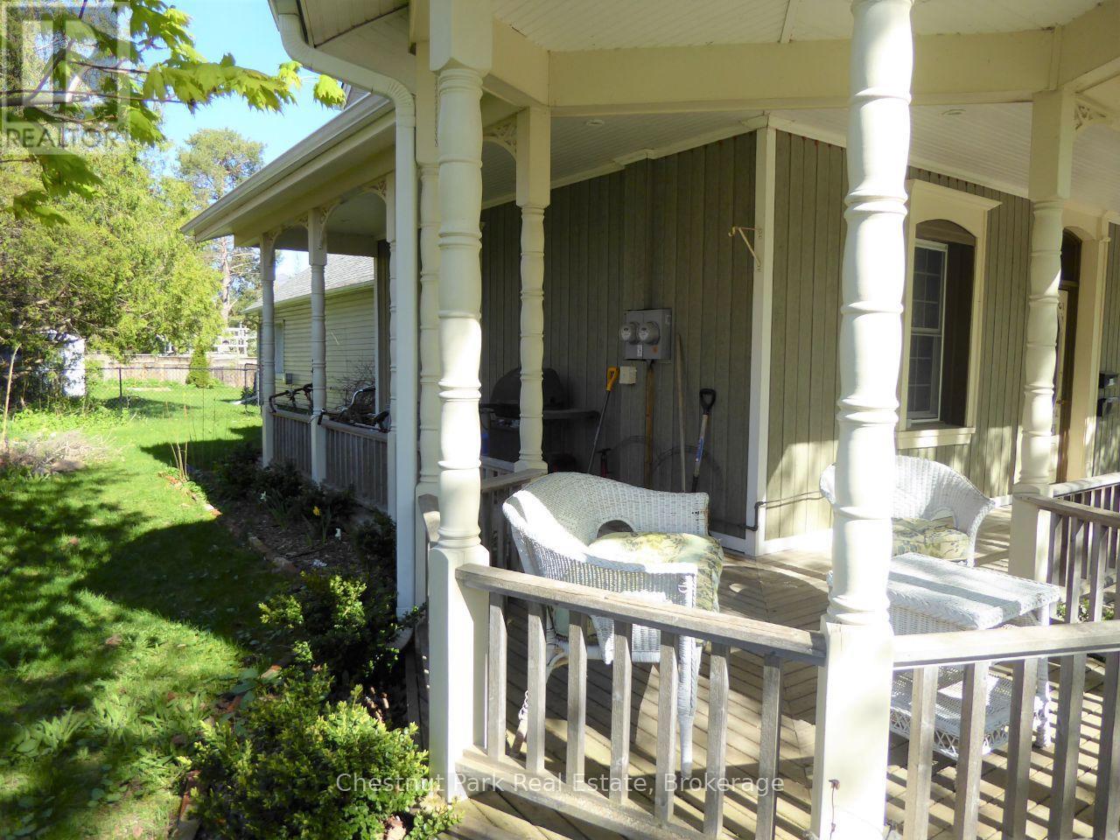1 - 537 Ste Marie Street Collingwood, Ontario L9Y 3L2
3 Bedroom 1 Bathroom 1100 - 1500 sqft
Fireplace Other
$2,200 Monthly
ANNUAL LEASE IN COLLINGWOOD Delightful 3 Bedroom Victorian property with wrap around porch and ample parking in an excellent location & only a short walk to downtown Collingwood. Open Concept Kitchen/Dining area with tile floor, Living Room with wood floor & gas fireplace, 3 Bedrooms, oversized 4PC Bathroom. Pretty sitting area on the porch to enjoy a morning coffee or afternoon tea and with use of the side garden. Walk to many local amenities, shopping, restaurants, theatre and library. Approx. 10 minute drive to Village at Blue Mountain. Hike/Cycle the trail and enjoy numerous festivals and events that take place in the area. All offers to include Rent Application, Credit Check(s) & References. (id:53193)
Property Details
| MLS® Number | S12172132 |
| Property Type | Single Family |
| Community Name | Collingwood |
| ParkingSpaceTotal | 2 |
Building
| BathroomTotal | 1 |
| BedroomsAboveGround | 3 |
| BedroomsTotal | 3 |
| Amenities | Fireplace(s) |
| Appliances | Dishwasher, Dryer, Stove, Washer, Refrigerator |
| ConstructionStyleAttachment | Detached |
| ExteriorFinish | Wood |
| FireplacePresent | Yes |
| FoundationType | Block |
| HeatingFuel | Natural Gas |
| HeatingType | Other |
| StoriesTotal | 2 |
| SizeInterior | 1100 - 1500 Sqft |
| Type | House |
| UtilityWater | Municipal Water |
Parking
| No Garage |
Land
| Acreage | No |
| Sewer | Sanitary Sewer |
Rooms
| Level | Type | Length | Width | Dimensions |
|---|---|---|---|---|
| Second Level | Primary Bedroom | 3.37 m | 6.09 m | 3.37 m x 6.09 m |
| Second Level | Bedroom 2 | 3.07 m | 2.81 m | 3.07 m x 2.81 m |
| Second Level | Bedroom 3 | 2.89 m | 2.69 m | 2.89 m x 2.69 m |
| Main Level | Living Room | 3.2 m | 5.89 m | 3.2 m x 5.89 m |
| Main Level | Kitchen | 3.65 m | 3.35 m | 3.65 m x 3.35 m |
| Main Level | Dining Room | 2.94 m | 2.99 m | 2.94 m x 2.99 m |
https://www.realtor.ca/real-estate/28364229/1-537-ste-marie-street-collingwood-collingwood
Interested?
Contact us for more information
Vanessa Burgess - Mason
Salesperson
Chestnut Park Real Estate
393 First Street, Suite 100
Collingwood, Ontario L9Y 1B3
393 First Street, Suite 100
Collingwood, Ontario L9Y 1B3























