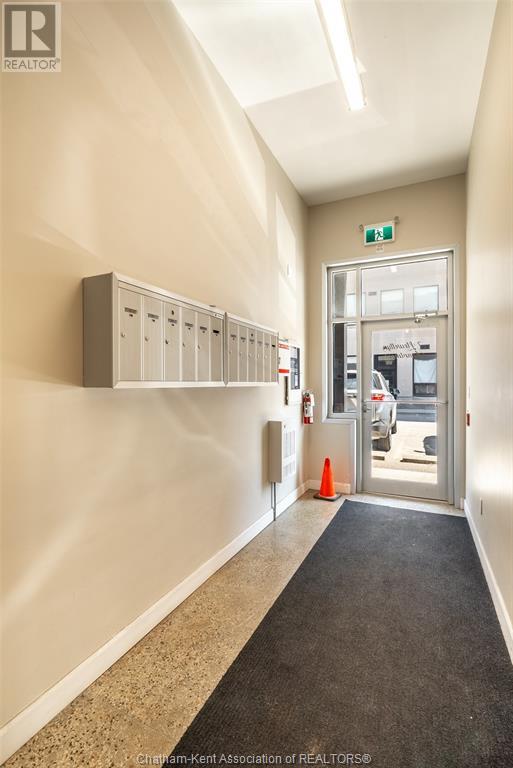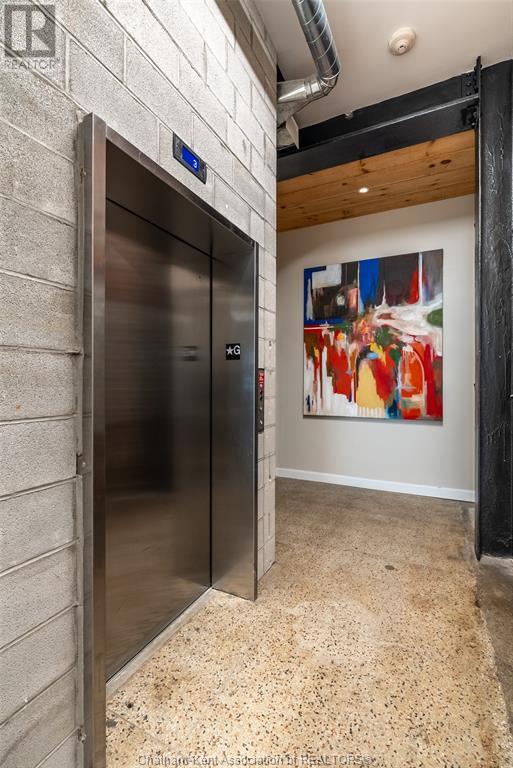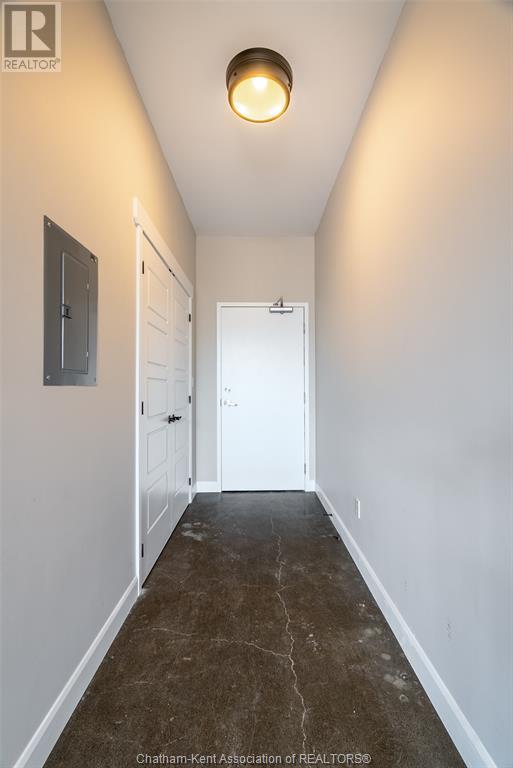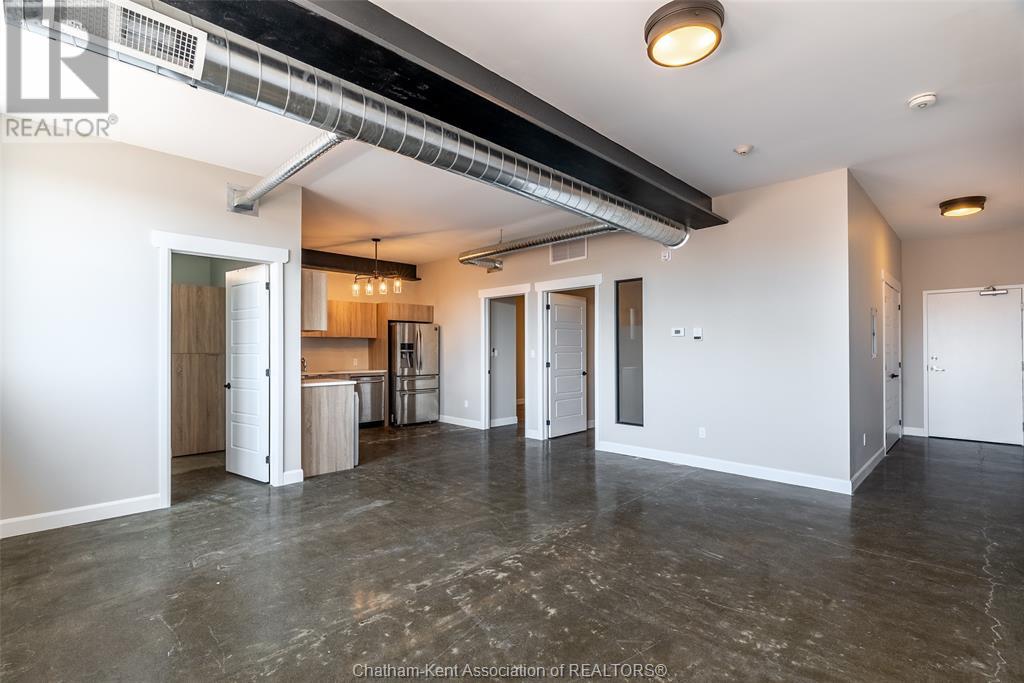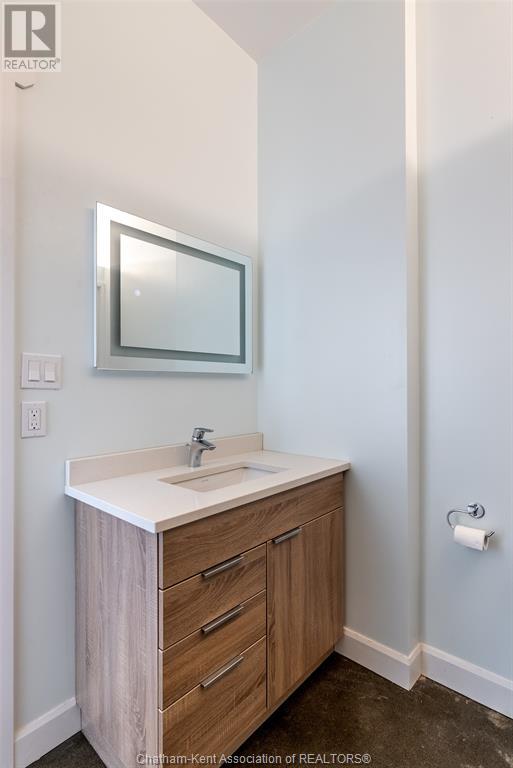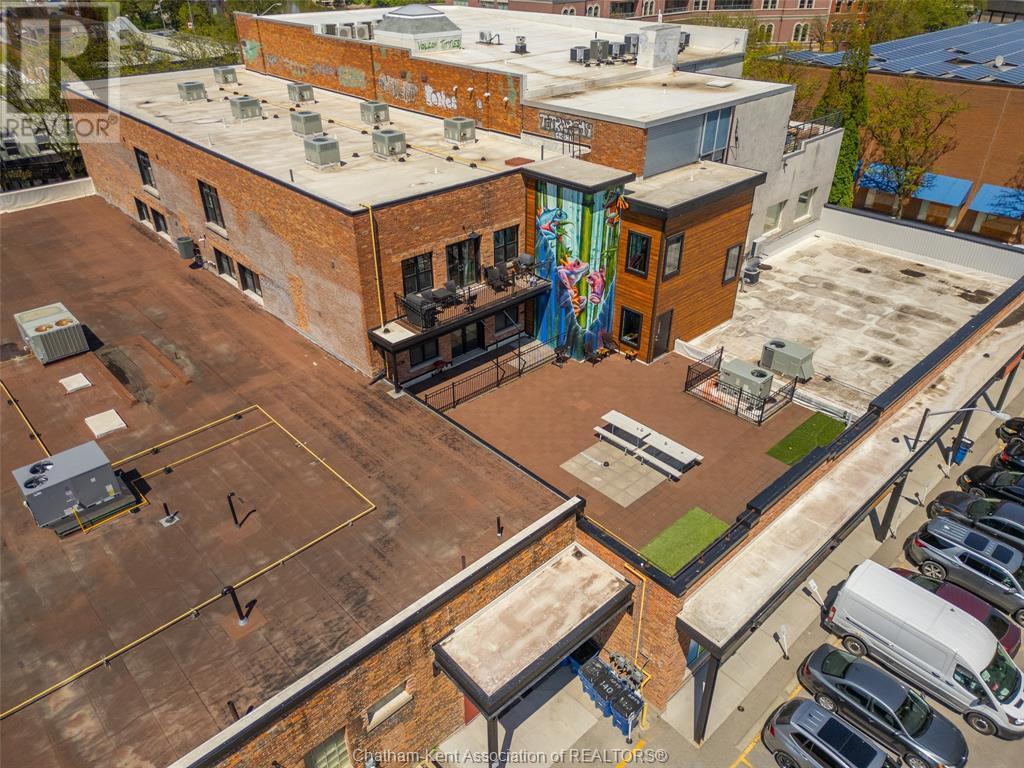140 King Street West Unit# 203 Chatham, Ontario N7M 1E3
2 Bedroom 1 Bathroom 970 sqft
Central Air Conditioning Forced Air
$1,950 Monthly
Bright and inviting 2-bedroom, 1-bathroom apartment available immediately in a prime downtown location. This well-designed unit features an open-concept layout with large windows that flood the space with natural light, creating a warm and airy atmosphere. The modern kitchen flows seamlessly into the living and dining areas, offering the perfect space for both relaxing and entertaining. Enjoy the convenience of an in-unit combo washer/dryer and the added value of gas and water included in the rent. Both bedrooms offer comfortable living with ample closet space, and the full bathroom is stylish and functional. With a 1-year lease required, this downtown gem is ideal for those looking for comfort, convenience, and easy access to shops, dining, and transit. Don’t miss your chance to make this bright, downtown apartment your new home! (id:53193)
Property Details
| MLS® Number | 25012416 |
| Property Type | Single Family |
| Features | No Driveway |
Building
| BathroomTotal | 1 |
| BedroomsAboveGround | 2 |
| BedroomsTotal | 2 |
| Appliances | Dishwasher, Refrigerator, Stove |
| ConstructedDate | 1996 |
| CoolingType | Central Air Conditioning |
| ExteriorFinish | Brick |
| FlooringType | Other |
| FoundationType | Concrete |
| HeatingFuel | Natural Gas |
| HeatingType | Forced Air |
| SizeInterior | 970 Sqft |
| TotalFinishedArea | 970 Sqft |
| Type | Apartment |
Land
| Acreage | No |
| SizeIrregular | 41.19x |
| SizeTotalText | 41.19x |
| ZoningDescription | (uc)cbd |
Rooms
| Level | Type | Length | Width | Dimensions |
|---|---|---|---|---|
| Main Level | Bedroom | 13 ft ,1 in | 10 ft ,1 in | 13 ft ,1 in x 10 ft ,1 in |
| Main Level | Bedroom | 13 ft ,2 in | 9 ft ,8 in | 13 ft ,2 in x 9 ft ,8 in |
| Main Level | 4pc Bathroom | 9 ft ,4 in | 7 ft ,4 in | 9 ft ,4 in x 7 ft ,4 in |
| Main Level | Living Room/dining Room | 17 ft ,6 in | 18 ft ,7 in | 17 ft ,6 in x 18 ft ,7 in |
| Main Level | Kitchen | 9 ft ,9 in | 10 ft ,10 in | 9 ft ,9 in x 10 ft ,10 in |
https://www.realtor.ca/real-estate/28365922/140-king-street-west-unit-203-chatham
Interested?
Contact us for more information
Meg Lyttle
Broker of Record
Nest Realty Inc.
150 Wellington St. W.
Chatham, Ontario N7M 1J3
150 Wellington St. W.
Chatham, Ontario N7M 1J3
Mackenna Lyons
Sales Person
Nest Realty Inc.
150 Wellington St. W.
Chatham, Ontario N7M 1J3
150 Wellington St. W.
Chatham, Ontario N7M 1J3



