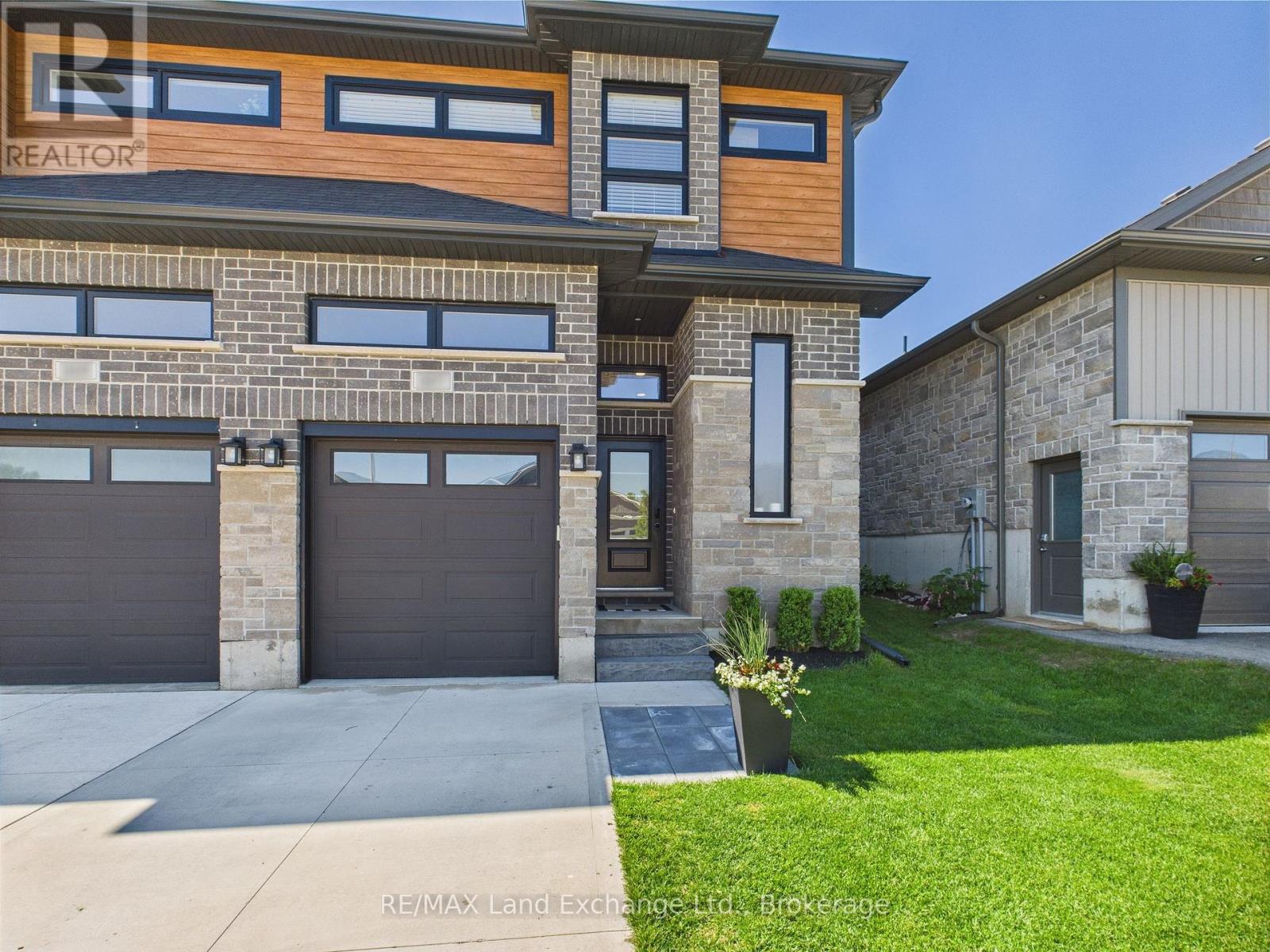107 Third Street Brockton, Ontario N0G 2V0
3 Bedroom 3 Bathroom 1500 - 2000 sqft
Central Air Conditioning, Air Exchanger Forced Air
$565,000
Welcome to this charming semi-detached two-storey home nestled in the heart of Walkerton. As you step inside, youll be greeted by a spacious open-concept living and dining area, perfect for family gatherings and entertaining guests. The modern kitchen boasts stunning granite countertops and a central island, providing both style and functionality for all your culinary adventures. The living room features patio door access to a serene back porch adorned with a beautiful pergola, creating an ideal outdoor space for relaxation or summer barbecues. On the second level, you'll discover an oversized master suite that offers a private retreat with its own en-suite bathroom and a generous walk-in closet. Additionally, there are two large bedrooms on this level, providing ample space for family members or guests. A well-appointed four-piece bathroom caters to the needs of the upper floor, while a convenient half bathroom is located on the main floor for added comfort. Downstairs, the cozy rec room awaits, complete with a built-in wet bar, making it the perfect spot for movie nights or casual entertaining. This home truly embodies the essence of a great family living space, conveniently located near shopping, schools, and other amenities, and is move-in ready for you to call it your own! (id:53193)
Open House
This property has open houses!
May
31
Saturday
Starts at:
1:00 pm
Ends at:2:30 pm
Property Details
| MLS® Number | X12174563 |
| Property Type | Single Family |
| Community Name | Brockton |
| AmenitiesNearBy | Place Of Worship, Schools, Hospital |
| ParkingSpaceTotal | 2 |
| Structure | Deck |
Building
| BathroomTotal | 3 |
| BedroomsAboveGround | 3 |
| BedroomsTotal | 3 |
| Appliances | Water Heater, Dishwasher, Dryer, Garage Door Opener, Microwave, Stove, Washer, Refrigerator |
| BasementType | Full |
| ConstructionStyleAttachment | Semi-detached |
| CoolingType | Central Air Conditioning, Air Exchanger |
| ExteriorFinish | Brick, Vinyl Siding |
| FoundationType | Concrete |
| HalfBathTotal | 1 |
| HeatingFuel | Natural Gas |
| HeatingType | Forced Air |
| StoriesTotal | 2 |
| SizeInterior | 1500 - 2000 Sqft |
| Type | House |
| UtilityWater | Municipal Water |
Parking
| Attached Garage | |
| Garage |
Land
| Acreage | No |
| LandAmenities | Place Of Worship, Schools, Hospital |
| Sewer | Sanitary Sewer |
| SizeDepth | 104 Ft ,9 In |
| SizeFrontage | 24 Ft ,10 In |
| SizeIrregular | 24.9 X 104.8 Ft |
| SizeTotalText | 24.9 X 104.8 Ft |
| ZoningDescription | R1 |
https://www.realtor.ca/real-estate/28369357/107-third-street-brockton-brockton
Interested?
Contact us for more information
Stacy Wellstead
Salesperson
RE/MAX Land Exchange Ltd.
768 Queen St
Kincardine, Ontario N2Z 2Y9
768 Queen St
Kincardine, Ontario N2Z 2Y9
Claire Huemiller
Salesperson
RE/MAX Land Exchange Ltd.
768 Queen St
Kincardine, Ontario N2Z 2Y9
768 Queen St
Kincardine, Ontario N2Z 2Y9

































