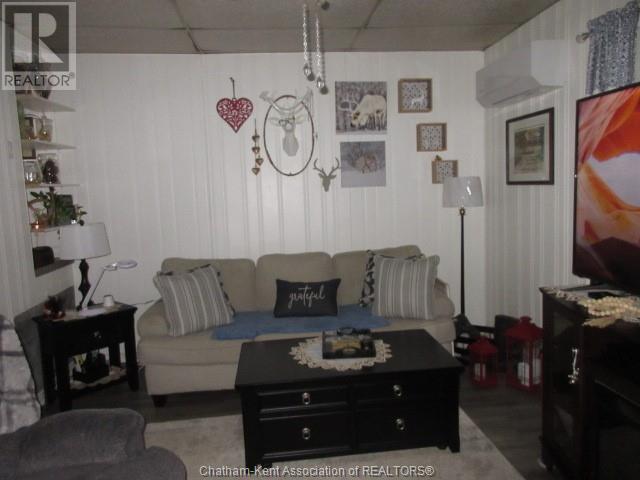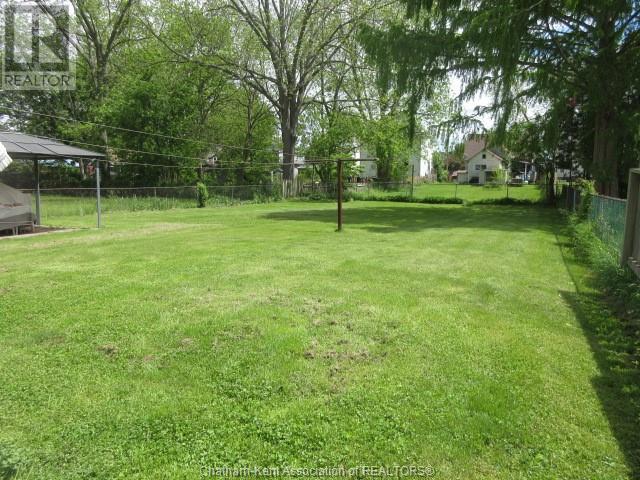124 Wellington Street East Chatham, Ontario N7M 3P3
2 Bedroom 1 Bathroom
Heat Pump Ductless, Heat Pump
$279,000
Looking for your first home or a smart investment property? Don’t miss this fantastic opportunity to own this home featuring aluminum siding and several recent updates. Nestled on an extra-large double lot, (52.8' x 208.45') this property offers the perfect blend of space, and convenience. Step inside and appreciate some of the recent upgrades, including a new heating and cooling system to keep you comfortable year-round (2024) and an owned On Demand water heater. The home features 100 amp electrical service, a roof approximately 10 years old, and plenty of room to grow. Outside, enjoy the bonus of a large garage, perfect for storage, a workshop, or your next project. Whether you're a first-time buyer, investor, or downsizer, this home will offer the new owners plenty of potential. Located with easy access to amenities, schools, and parks. Call today to schedule your private showing! (id:53193)
Property Details
| MLS® Number | 25012958 |
| Property Type | Single Family |
| Features | Gravel Driveway |
Building
| BathroomTotal | 1 |
| BedroomsAboveGround | 2 |
| BedroomsTotal | 2 |
| Appliances | Dishwasher, Freezer, Refrigerator, Stove |
| ConstructedDate | 1900 |
| CoolingType | Heat Pump |
| ExteriorFinish | Aluminum/vinyl |
| FlooringType | Carpeted, Laminate |
| FoundationType | Block, Concrete |
| HeatingFuel | Electric, Natural Gas |
| HeatingType | Ductless, Heat Pump |
| StoriesTotal | 2 |
| Type | House |
Parking
| Garage |
Land
| Acreage | No |
| SizeIrregular | 52.87x208.45 |
| SizeTotalText | 52.87x208.45|under 1/2 Acre |
| ZoningDescription | Rl3 |
Rooms
| Level | Type | Length | Width | Dimensions |
|---|---|---|---|---|
| Second Level | Other | 10 ft | 7 ft ,5 in | 10 ft x 7 ft ,5 in |
| Second Level | Storage | 12 ft ,9 in | 9 ft ,4 in | 12 ft ,9 in x 9 ft ,4 in |
| Second Level | Bedroom | 14 ft ,8 in | 12 ft ,1 in | 14 ft ,8 in x 12 ft ,1 in |
| Main Level | 5pc Bathroom | 10 ft | 7 ft | 10 ft x 7 ft |
| Main Level | Laundry Room | 11 ft ,6 in | 8 ft ,7 in | 11 ft ,6 in x 8 ft ,7 in |
| Main Level | Bedroom | 13 ft | 10 ft ,9 in | 13 ft x 10 ft ,9 in |
| Main Level | Living Room | 17 ft | 11 ft ,8 in | 17 ft x 11 ft ,8 in |
| Main Level | Kitchen/dining Room | 16 ft ,6 in | 12 ft ,6 in | 16 ft ,6 in x 12 ft ,6 in |
https://www.realtor.ca/real-estate/28364679/124-wellington-street-east-chatham
Interested?
Contact us for more information
Jim Kovacs
Broker
Century 21 Maple City Realty Ltd. Brokerage
53 St Clair St
Chatham, Ontario N7L 3H8
53 St Clair St
Chatham, Ontario N7L 3H8
Judy Kovacs
Broker
Century 21 Maple City Realty Ltd. Brokerage
53 St Clair St
Chatham, Ontario N7L 3H8
53 St Clair St
Chatham, Ontario N7L 3H8
























