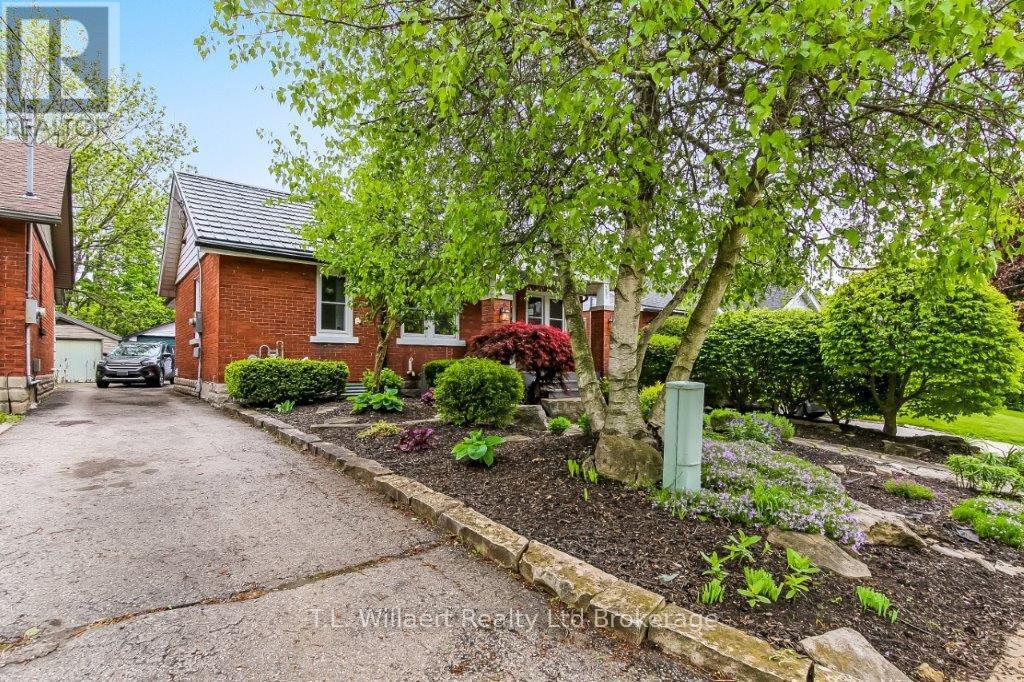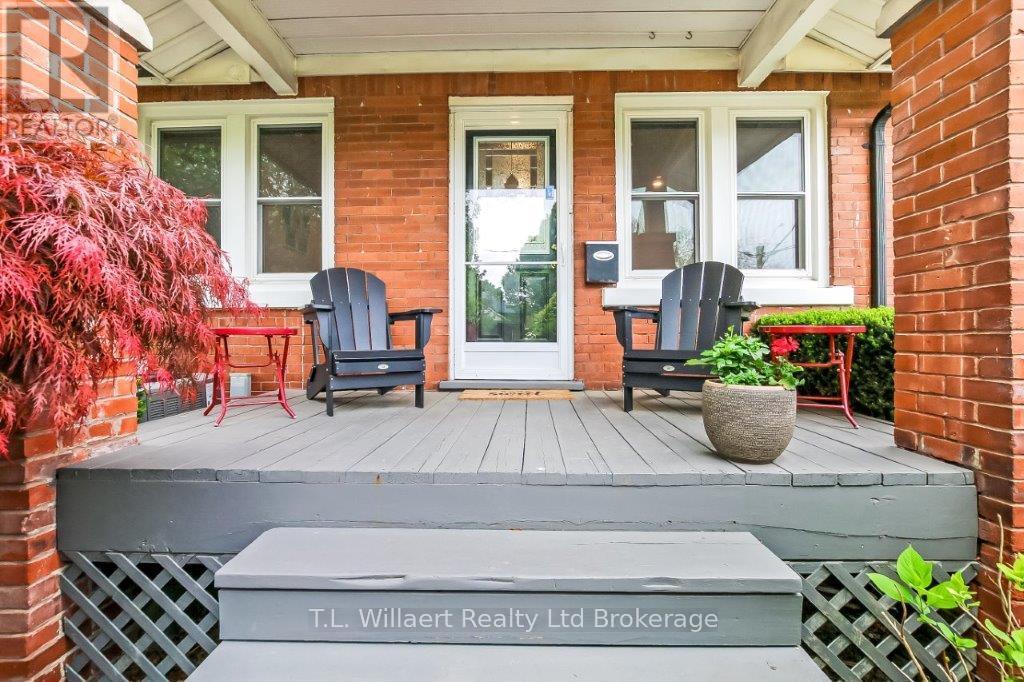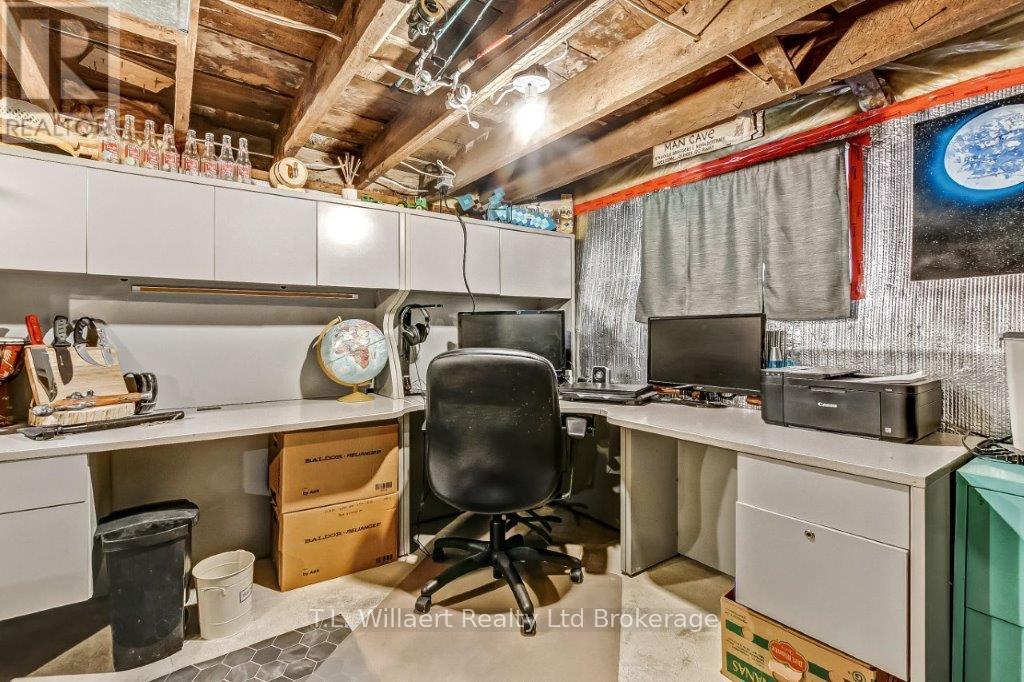258 Graham Street Woodstock, Ontario N4S 6K7
2 Bedroom 1 Bathroom 1100 - 1500 sqft
Bungalow Fireplace Central Air Conditioning Forced Air Landscaped
$574,900
Beautifully update 2 bedroom, 1 bathroom bungalow offering comfort, style, and convenience. This is a clean, move-in-ready home. This beautiful home has been totally renovated with modern finishes throughout including new kitchen (2022), new bathroom (2022), and a new hydro panel (2022). All you need to do... is sit down in the sunroom that comes with natural gas fireplace and relax. The basement provides an office, laundry room and additional space for storage. Outside, enjoy a coffee on your deck overlooking the partially fenced backyard. A detached 15x20 garage and a 10x12 Shed that offers great potential for hobbies or extra storage. The metal roof was installed in 2007 and offers a 50 year warranty, the basement was waterproofed by drybasements.com in 2008. This beautiful home is located close to parks, city transit, shopping, hospital and Pittock Lake. This is an ideal opportunity for first-time buyers, or those looking to downsize. A must-see!!! (id:53193)
Property Details
| MLS® Number | X12177117 |
| Property Type | Single Family |
| Community Name | Woodstock - North |
| AmenitiesNearBy | Hospital, Public Transit, Schools |
| Easement | Easement |
| EquipmentType | Water Heater |
| Features | Flat Site, Dry |
| ParkingSpaceTotal | 5 |
| RentalEquipmentType | Water Heater |
| Structure | Deck, Porch, Shed |
Building
| BathroomTotal | 1 |
| BedroomsAboveGround | 2 |
| BedroomsTotal | 2 |
| Age | 51 To 99 Years |
| Amenities | Fireplace(s) |
| Appliances | Water Heater, Water Softener, Central Vacuum, Window Coverings |
| ArchitecturalStyle | Bungalow |
| BasementDevelopment | Partially Finished |
| BasementType | Partial (partially Finished) |
| ConstructionStyleAttachment | Detached |
| CoolingType | Central Air Conditioning |
| ExteriorFinish | Brick |
| FireProtection | Smoke Detectors |
| FireplacePresent | Yes |
| FireplaceTotal | 1 |
| FoundationType | Block, Poured Concrete |
| HeatingFuel | Natural Gas |
| HeatingType | Forced Air |
| StoriesTotal | 1 |
| SizeInterior | 1100 - 1500 Sqft |
| Type | House |
| UtilityWater | Municipal Water |
Parking
| Detached Garage | |
| Garage |
Land
| Acreage | No |
| LandAmenities | Hospital, Public Transit, Schools |
| LandscapeFeatures | Landscaped |
| Sewer | Sanitary Sewer |
| SizeDepth | 40 Ft ,2 In |
| SizeFrontage | 127 Ft ,2 In |
| SizeIrregular | 127.2 X 40.2 Ft |
| SizeTotalText | 127.2 X 40.2 Ft|under 1/2 Acre |
Rooms
| Level | Type | Length | Width | Dimensions |
|---|---|---|---|---|
| Basement | Office | 3.47 m | 2.86 m | 3.47 m x 2.86 m |
| Basement | Other | 9.17 m | 6.76 m | 9.17 m x 6.76 m |
| Main Level | Living Room | 6.15 m | 3.44 m | 6.15 m x 3.44 m |
| Main Level | Bedroom | 3.44 m | 3.04 m | 3.44 m x 3.04 m |
| Main Level | Bathroom | 3.32 m | 1.25 m | 3.32 m x 1.25 m |
| Main Level | Bedroom 2 | 3.32 m | 2.46 m | 3.32 m x 2.46 m |
| Main Level | Family Room | 4.57 m | 3.69 m | 4.57 m x 3.69 m |
| Main Level | Dining Room | 4.05 m | 3.32 m | 4.05 m x 3.32 m |
| Main Level | Kitchen | 3.32 m | 2.46 m | 3.32 m x 2.46 m |
Utilities
| Cable | Available |
| Electricity | Installed |
| Sewer | Installed |
Interested?
Contact us for more information
Marcel Van De Hoef
Salesperson
T.l. Willaert Realty Ltd Brokerage
67b Simcoe St.
Tillsonburg, Ontario N4G 2H6
67b Simcoe St.
Tillsonburg, Ontario N4G 2H6
































