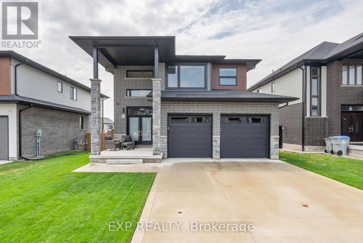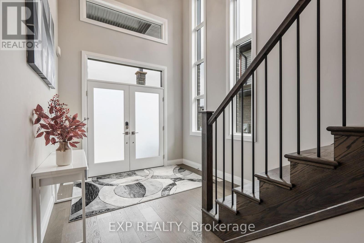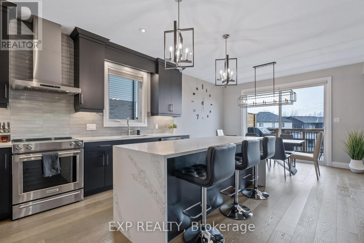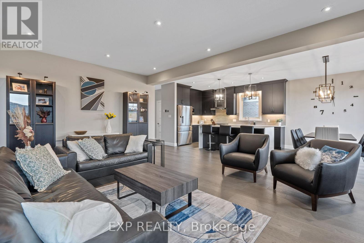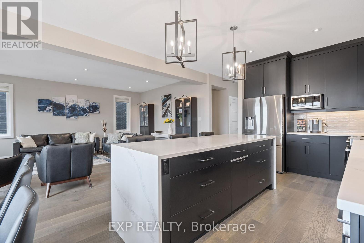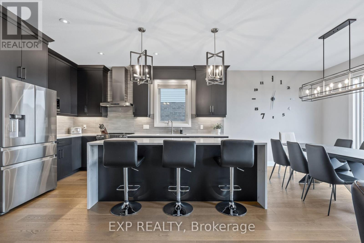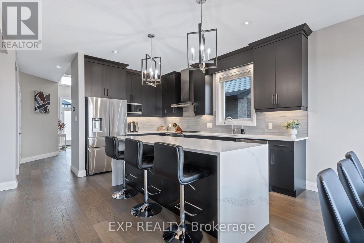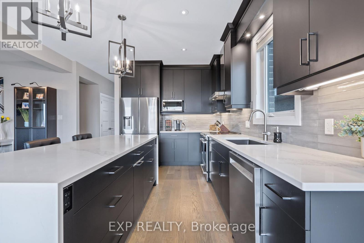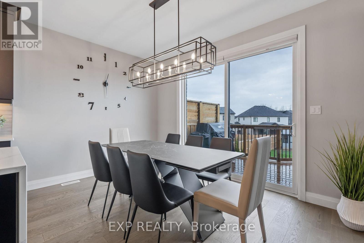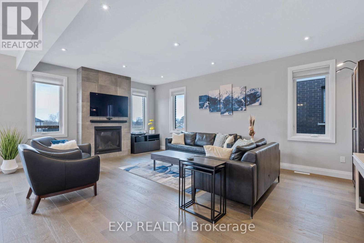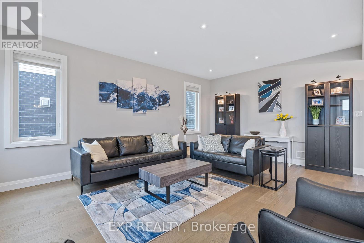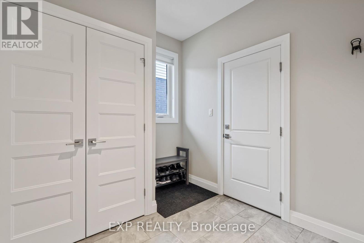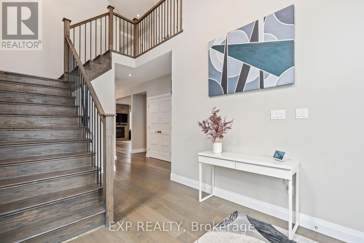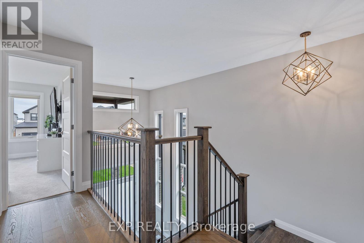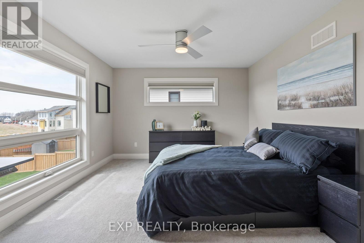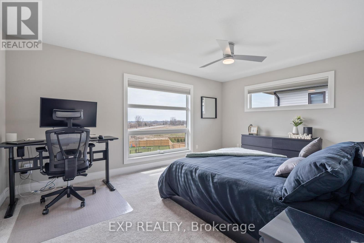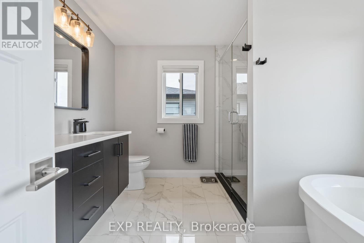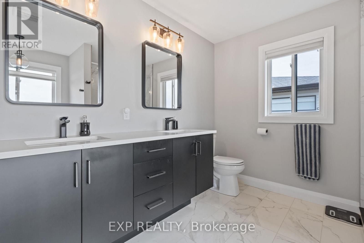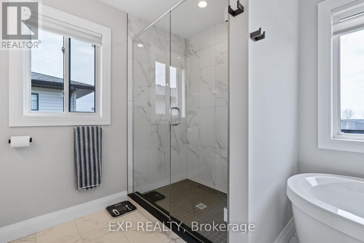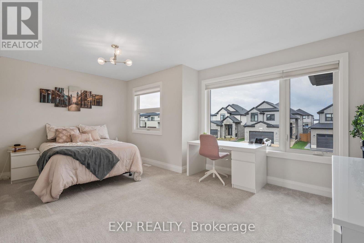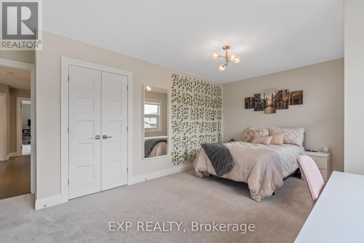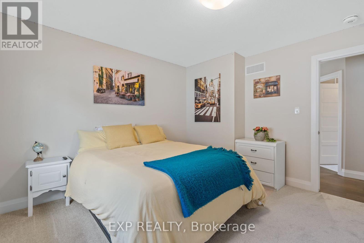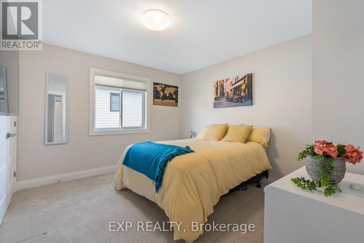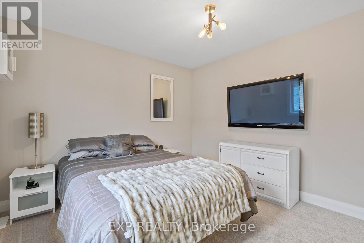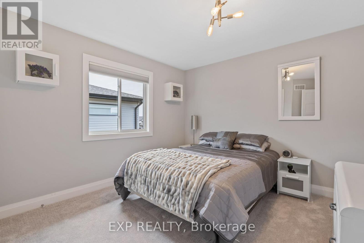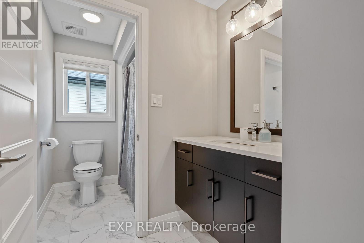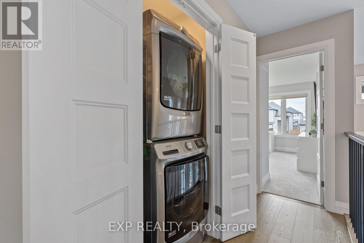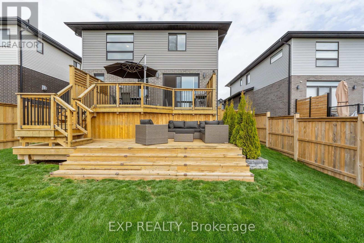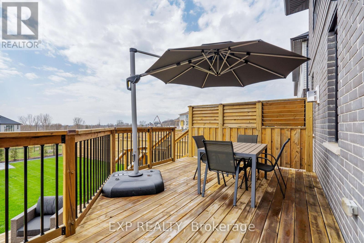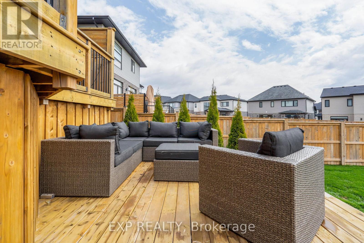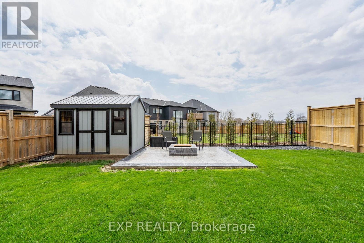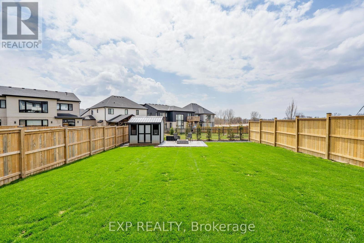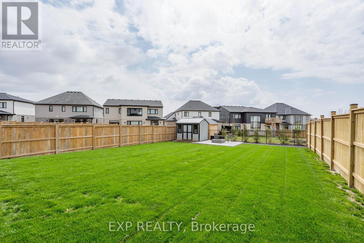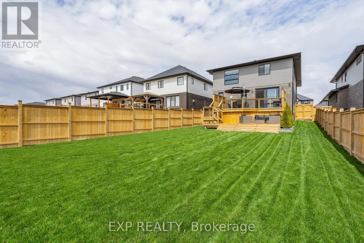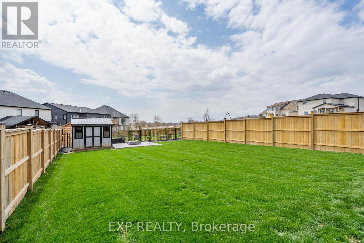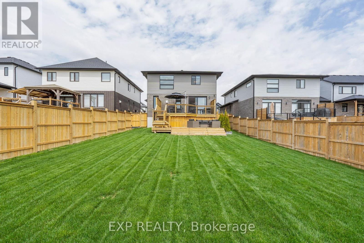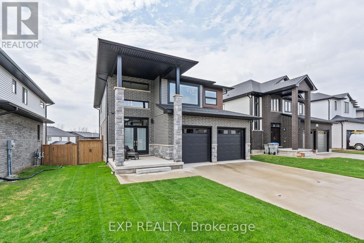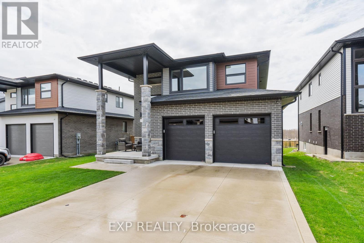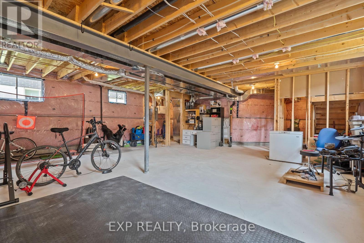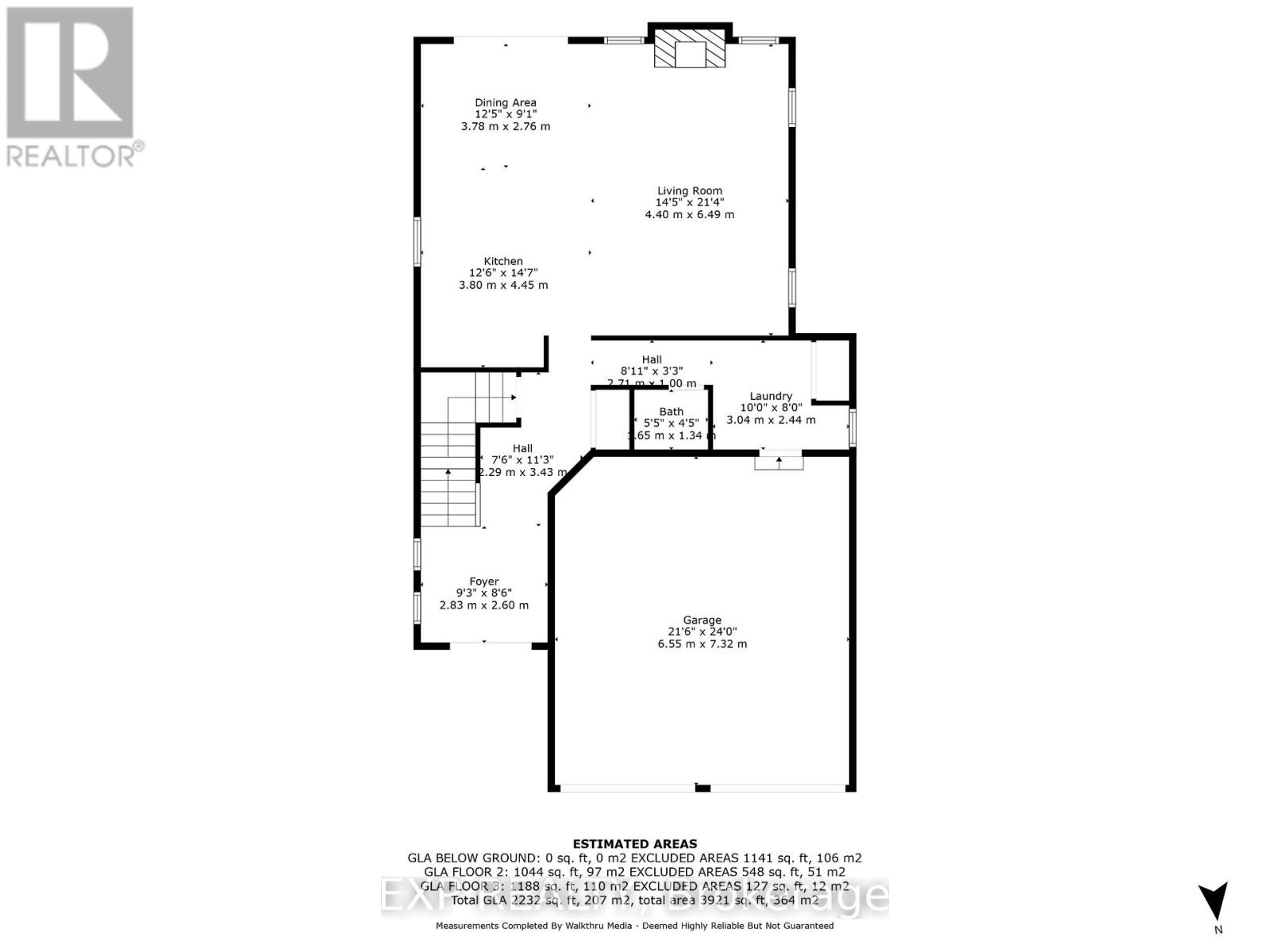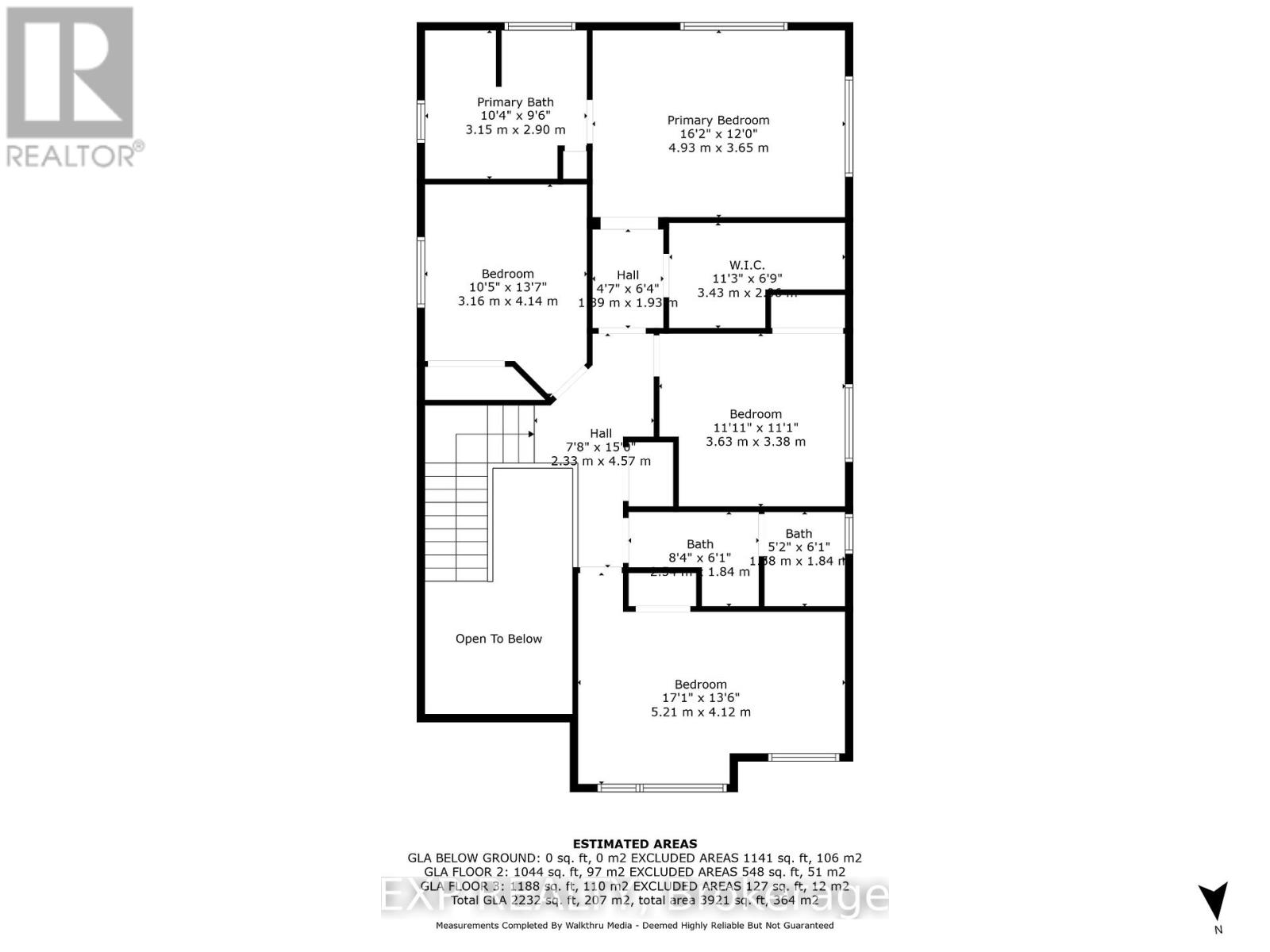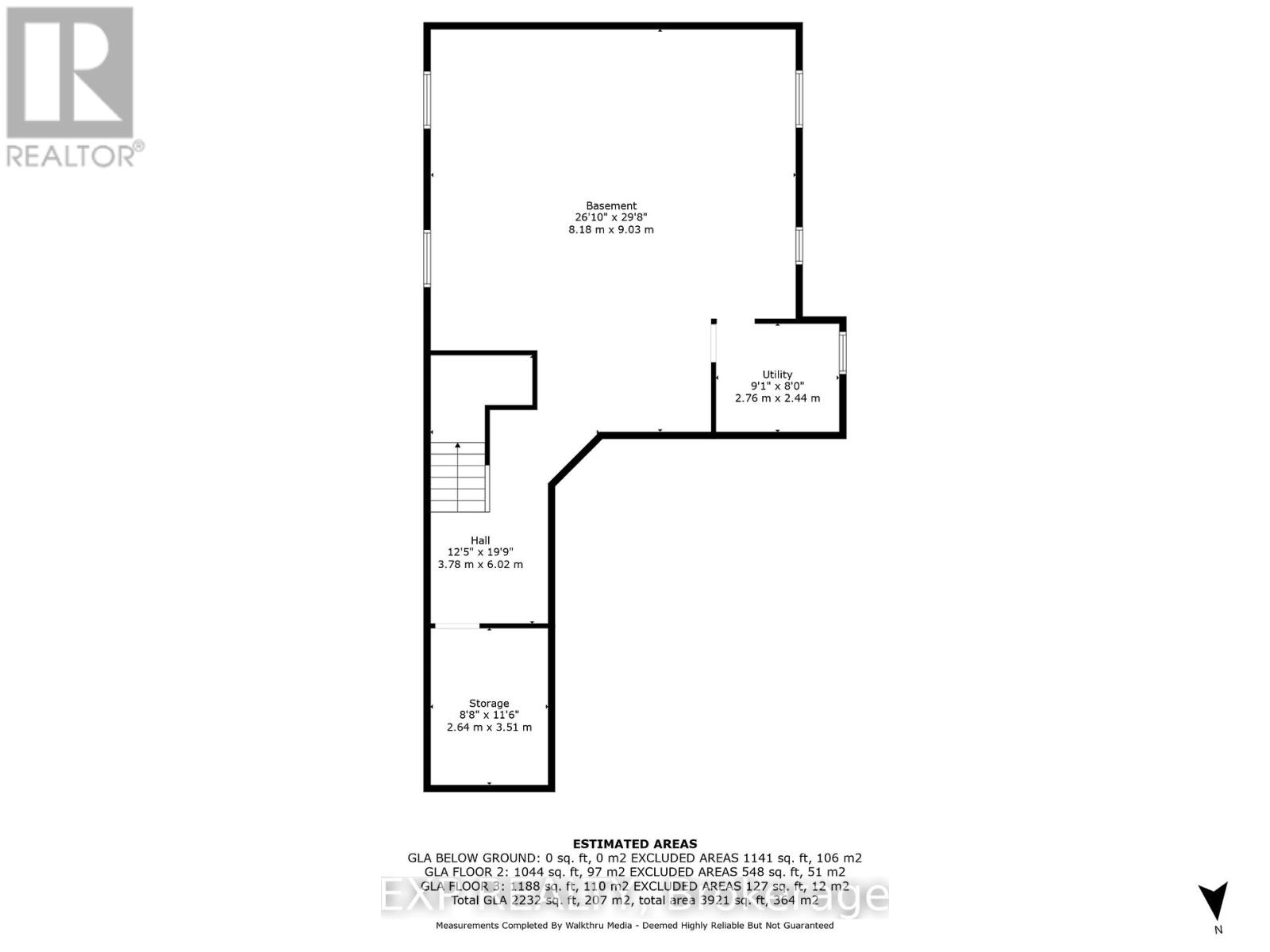29 Locky Lane Middlesex Centre, Ontario N0L 1R0
4 Bedroom 3 Bathroom 2000 - 2500 sqft
Fireplace Central Air Conditioning Forced Air Landscaped
$989,900
This 5-year-old home offers 4 bedrooms, 2 full bathrooms and smart upgrades throughout. The main floor features an open kitchen with large island, living room with fireplace and walkout to a two-tier deck, stamped concrete patio and stone fire pit.The primary bedroom includes oversized windows and a 5-piece ensuite with soaker tub and walk-in glass shower. Smart features: Nest HVAC, video doorbell, smart garage doors, smart lighting and blinds (most motorized), front door lock, POE cameras and a 2TB NVR system. Extra-wide staircase, oversized foyer and an unfinished basement ready for future use. Appliances included, plus Sony OLED TV and Sonos soundbar. Shed added in 2024. (id:53193)
Property Details
| MLS® Number | X12175211 |
| Property Type | Single Family |
| Community Name | Rural Middlesex Centre |
| ParkingSpaceTotal | 6 |
| Structure | Deck |
Building
| BathroomTotal | 3 |
| BedroomsAboveGround | 4 |
| BedroomsTotal | 4 |
| Age | 0 To 5 Years |
| Appliances | Blinds, Dishwasher, Dryer, Stove, Washer, Refrigerator |
| BasementDevelopment | Unfinished |
| BasementType | Full (unfinished) |
| ConstructionStyleAttachment | Detached |
| CoolingType | Central Air Conditioning |
| ExteriorFinish | Brick, Vinyl Siding |
| FireplacePresent | Yes |
| FireplaceTotal | 1 |
| FoundationType | Poured Concrete |
| HalfBathTotal | 1 |
| HeatingFuel | Natural Gas |
| HeatingType | Forced Air |
| StoriesTotal | 2 |
| SizeInterior | 2000 - 2500 Sqft |
| Type | House |
| UtilityWater | Municipal Water |
Parking
| Attached Garage | |
| Garage | |
| Inside Entry |
Land
| Acreage | No |
| LandscapeFeatures | Landscaped |
| Sewer | Sanitary Sewer |
| SizeDepth | 161 Ft ,9 In |
| SizeFrontage | 45 Ft |
| SizeIrregular | 45 X 161.8 Ft |
| SizeTotalText | 45 X 161.8 Ft|under 1/2 Acre |
| ZoningDescription | Ur1-38 |
Rooms
| Level | Type | Length | Width | Dimensions |
|---|---|---|---|---|
| Second Level | Primary Bedroom | 4.93 m | 3.65 m | 4.93 m x 3.65 m |
| Second Level | Bedroom 2 | 5.21 m | 4.12 m | 5.21 m x 4.12 m |
| Second Level | Bedroom 3 | 3.63 m | 3.38 m | 3.63 m x 3.38 m |
| Second Level | Bedroom 4 | 3.16 m | 4.14 m | 3.16 m x 4.14 m |
| Main Level | Kitchen | 3.8 m | 4.45 m | 3.8 m x 4.45 m |
| Main Level | Dining Room | 3.78 m | 2.76 m | 3.78 m x 2.76 m |
| Main Level | Living Room | 4.4 m | 6.49 m | 4.4 m x 6.49 m |
| Main Level | Laundry Room | 3.04 m | 2.44 m | 3.04 m x 2.44 m |
https://www.realtor.ca/real-estate/28371014/29-locky-lane-middlesex-centre-rural-middlesex-centre
Interested?
Contact us for more information
Angela Westerik
Broker
Exp Realty
Shawn Westerik
Broker
Exp Realty

