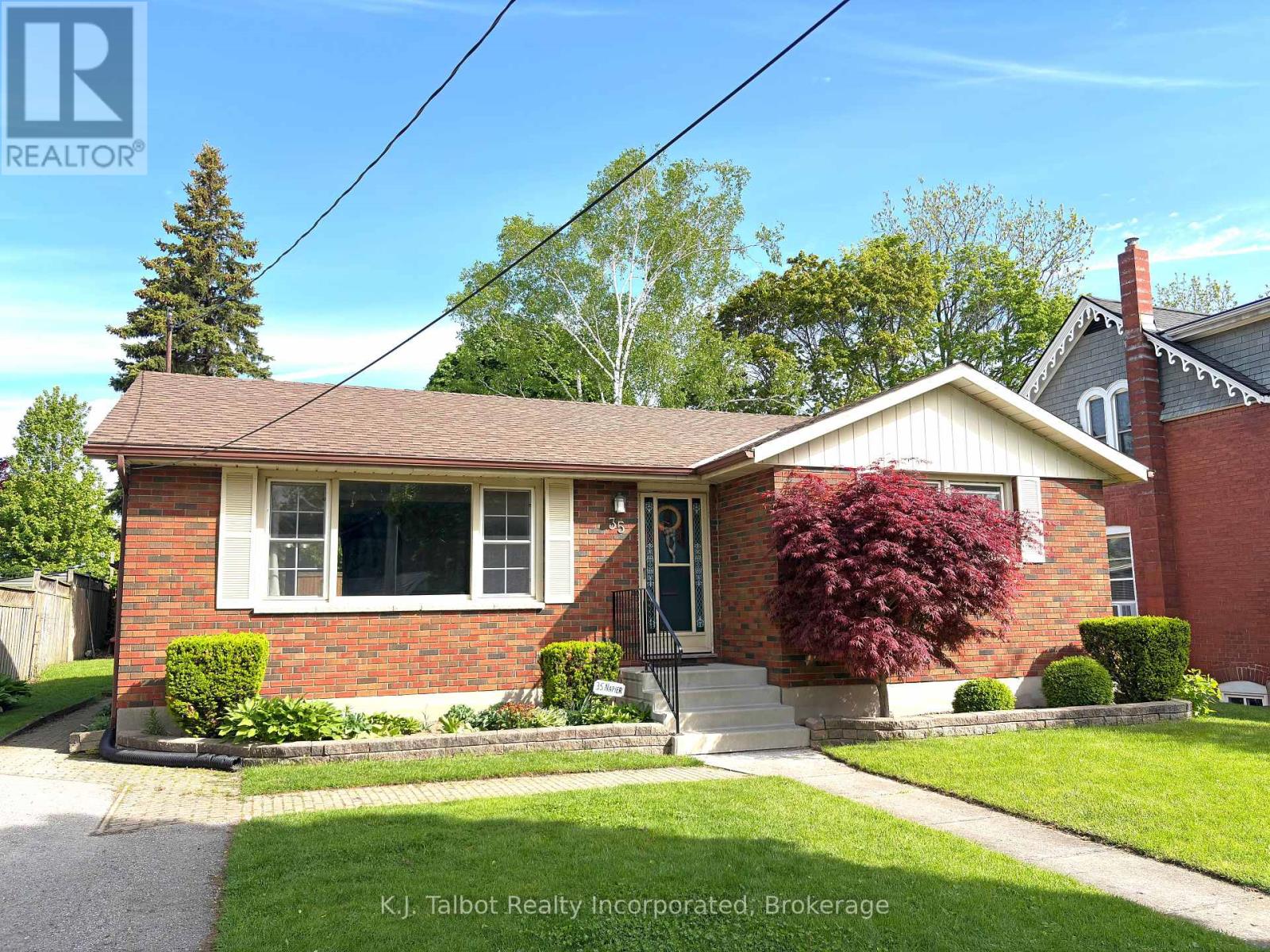35 Napier Street Goderich, Ontario N7A 1W2
3 Bedroom 2 Bathroom 700 - 1100 sqft
Bungalow Central Air Conditioning Forced Air
$569,000
Charming Brick Bungalow in Prime Goderich Location! Location! Location! Welcome to this delightful 2+1 bedroom, 2-bath brick bungalow nestled on a quiet, mature tree-lined street in the desirable northwest end of Goderich. Just a short stroll to downtown, the hospital, parks, and breathtaking views of Lake Huron and the Maitland River. This location truly has it all! Step inside to find gleaming original hardwood floors throughout the main level, adding warmth and character. The spacious living room features elegant cove molding, pot lights, and large vinyl windows that flood the space with natural light. An open-concept layout connects the living and dining areas, flowing into a tasteful kitchen with crisp white cabinetry and a built-in dishwasher.The main level offers two generously sized bedrooms and an updated 4-piece bath. A lovely 3-season sun room extends your living space and leads to a deck and a private, partially fenced private backyard oasis. Enjoy the convenience of a storage shed with hydro, perfect for hobbies, workshop, or extra storage space. Downstairs, the fully renovated lower level boasts a comfortable rec room, an additional bedroom, a renovated 3-pc bath, storage room, and cold cellar. Lower level offers ideal living space for guests and family. This home features newer forced-air gas heating and central air conditioning(2017), and is tastefully decorated throughout. Whether you're starting out, downsizing, or looking for a serene place to retire, this move-in-ready gem is a must-see! Don't miss your chance to own a piece of Goderich charm! Book your showing today. (id:53193)
Open House
This property has open houses!
June
21
Saturday
Starts at:
2:00 pm
Ends at:3:30 pm
Property Details
| MLS® Number | X12176650 |
| Property Type | Single Family |
| Community Name | Goderich (Town) |
| AmenitiesNearBy | Beach, Hospital, Place Of Worship, Park |
| CommunityFeatures | School Bus |
| EquipmentType | None |
| Features | Flat Site |
| ParkingSpaceTotal | 2 |
| RentalEquipmentType | None |
| Structure | Deck, Porch, Shed |
Building
| BathroomTotal | 2 |
| BedroomsAboveGround | 2 |
| BedroomsBelowGround | 1 |
| BedroomsTotal | 3 |
| Appliances | Water Heater, Dishwasher, Dryer, Stove, Washer, Window Coverings, Refrigerator |
| ArchitecturalStyle | Bungalow |
| BasementDevelopment | Finished |
| BasementType | Full (finished) |
| ConstructionStyleAttachment | Detached |
| CoolingType | Central Air Conditioning |
| ExteriorFinish | Brick |
| FireProtection | Smoke Detectors |
| FlooringType | Hardwood, Vinyl, Carpeted |
| FoundationType | Concrete |
| HeatingFuel | Natural Gas |
| HeatingType | Forced Air |
| StoriesTotal | 1 |
| SizeInterior | 700 - 1100 Sqft |
| Type | House |
| UtilityWater | Municipal Water |
Parking
| No Garage |
Land
| Acreage | No |
| FenceType | Partially Fenced, Fully Fenced |
| LandAmenities | Beach, Hospital, Place Of Worship, Park |
| Sewer | Sanitary Sewer |
| SizeDepth | 104 Ft |
| SizeFrontage | 52 Ft |
| SizeIrregular | 52 X 104 Ft |
| SizeTotalText | 52 X 104 Ft |
| ZoningDescription | R2 |
Rooms
| Level | Type | Length | Width | Dimensions |
|---|---|---|---|---|
| Basement | Cold Room | 1.84 m | 1.84 m | 1.84 m x 1.84 m |
| Basement | Recreational, Games Room | 6.62 m | 4.64 m | 6.62 m x 4.64 m |
| Basement | Bedroom 3 | 4.46 m | 2.41 m | 4.46 m x 2.41 m |
| Basement | Laundry Room | 3.54 m | 3.35 m | 3.54 m x 3.35 m |
| Basement | Other | 1.84 m | 2.79 m | 1.84 m x 2.79 m |
| Main Level | Living Room | 3.64 m | 5.18 m | 3.64 m x 5.18 m |
| Main Level | Dining Room | 3.19 m | 3.04 m | 3.19 m x 3.04 m |
| Main Level | Kitchen | 3.07 m | 3.44 m | 3.07 m x 3.44 m |
| Main Level | Sunroom | 3.61 m | 2.36 m | 3.61 m x 2.36 m |
| Main Level | Bedroom | 2.86 m | 3.32 m | 2.86 m x 3.32 m |
| Main Level | Primary Bedroom | 3.26 m | 3.65 m | 3.26 m x 3.65 m |
https://www.realtor.ca/real-estate/28373920/35-napier-street-goderich-goderich-town-goderich-town
Interested?
Contact us for more information
Khrista Kolkman
Broker
K.j. Talbot Realty Incorporated
62a Elgin Ave E
Goderich, Ontario N7A 1K2
62a Elgin Ave E
Goderich, Ontario N7A 1K2
Tammy Patterson
Salesperson
K.j. Talbot Realty Incorporated
62a Elgin Ave E
Goderich, Ontario N7A 1K2
62a Elgin Ave E
Goderich, Ontario N7A 1K2
Kevin Talbot
Broker of Record
K.j. Talbot Realty Incorporated
62a Elgin Ave E
Goderich, Ontario N7A 1K2
62a Elgin Ave E
Goderich, Ontario N7A 1K2










































