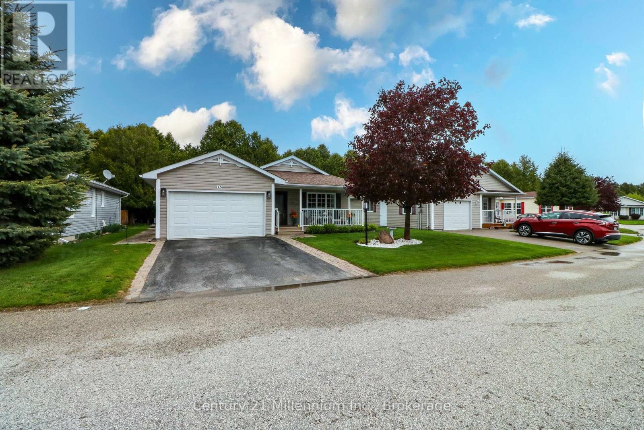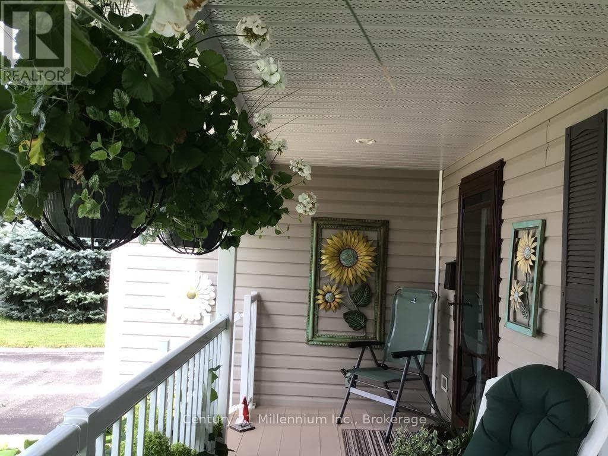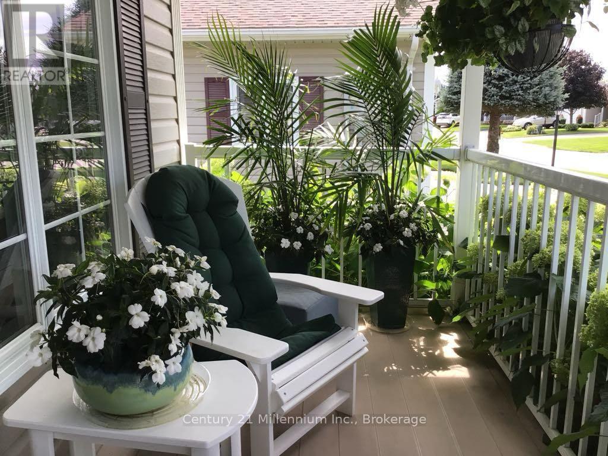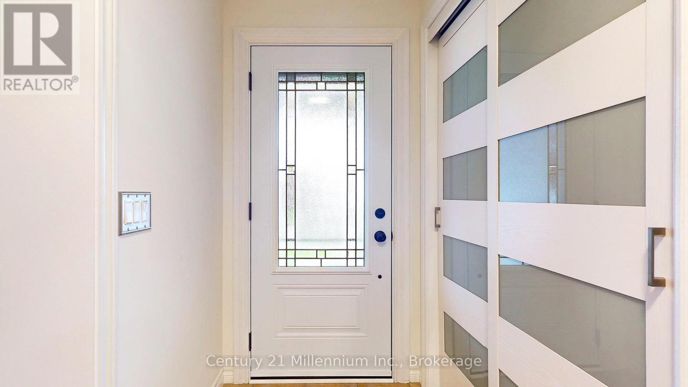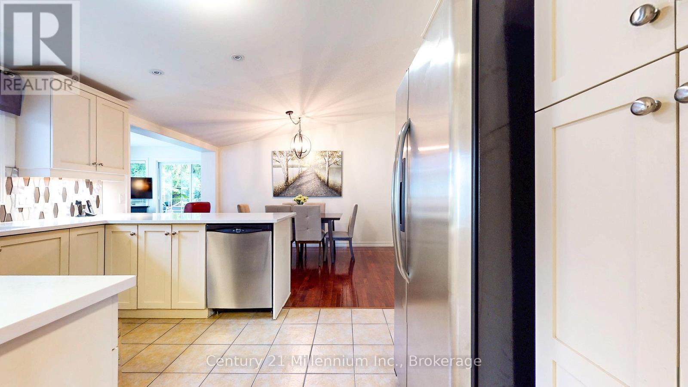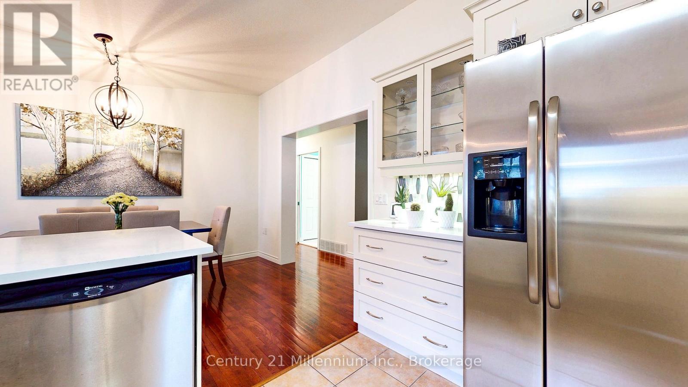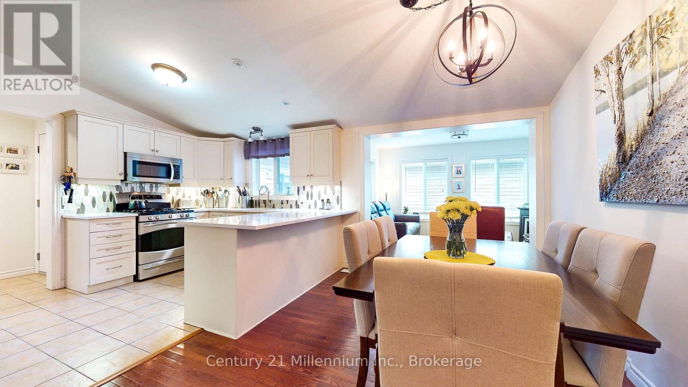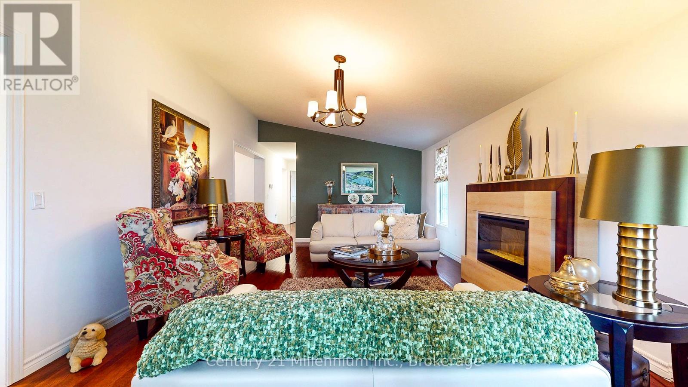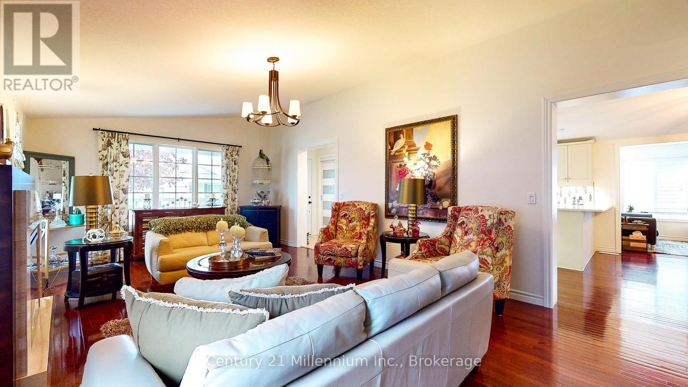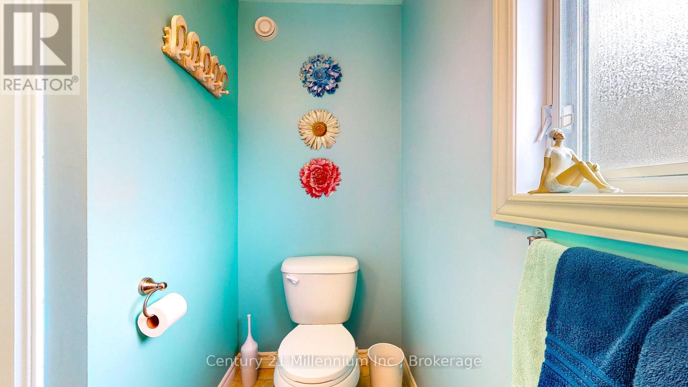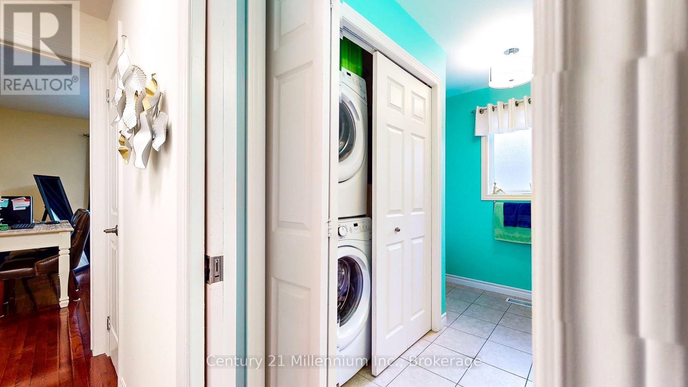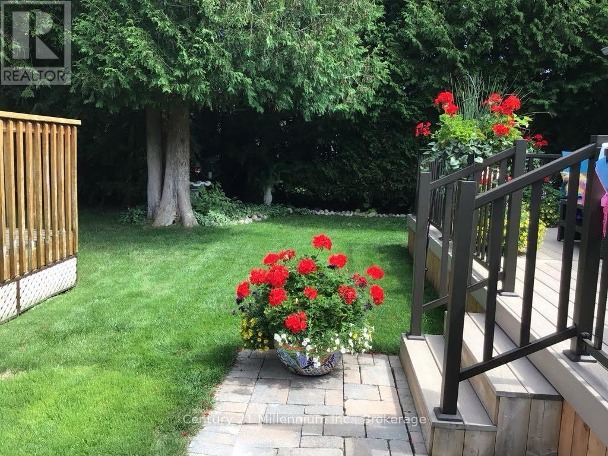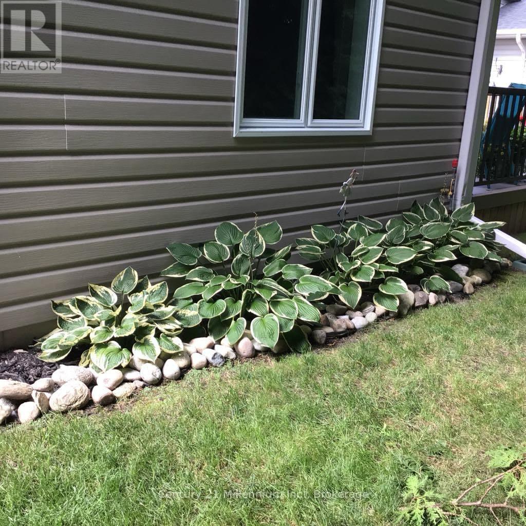13 Virginia Avenue Wasaga Beach, Ontario L9Z 3A8
2 Bedroom 2 Bathroom 1100 - 1500 sqft
Bungalow Central Air Conditioning Forced Air
$579,900
Immaculate from Top to Bottom! This beautifully upgraded 1,435 sq ft bungalow offers low-maintenance, high-comfort living in a welcoming 55+ adult community. Step onto the covered front porch, then inside to a bright, open-concept layout featuring neutral tones in the living room. A lovely bonus sitting room leads to the new composite back deck (2023) perfect for enjoying peace and quiet in the landscaped surroundings. The kitchen and dining area are light-filled and inviting, showcasing stainless steel appliances, new countertops, and a stylish backsplash. The primary bedroom has been freshly painted and features a luxurious new $15K ensuite complete with a glass-enclosed shower. Outside, the well-tailored perennial gardens surround the home with beauty. Additional upgrades include a new furnace (2017) and roof (2019). Check the documents tab for the full list of updates. Discover everything this vibrant Parkbridge community has to offer! Current fees: Rent: $645.83 + Taxes (Lot & Structure) $180.56 = $826.39 approx. per month. New fees have been requested. (id:53193)
Property Details
| MLS® Number | S12175882 |
| Property Type | Single Family |
| Community Name | Wasaga Beach |
| CommunityFeatures | Community Centre |
| ParkingSpaceTotal | 3 |
Building
| BathroomTotal | 2 |
| BedroomsAboveGround | 2 |
| BedroomsTotal | 2 |
| Appliances | Water Heater, Water Softener, All |
| ArchitecturalStyle | Bungalow |
| ConstructionStyleOther | Manufactured |
| CoolingType | Central Air Conditioning |
| ExteriorFinish | Vinyl Siding |
| FoundationType | Block |
| HeatingFuel | Natural Gas |
| HeatingType | Forced Air |
| StoriesTotal | 1 |
| SizeInterior | 1100 - 1500 Sqft |
| Type | Modular |
| UtilityWater | Municipal Water |
Parking
| Attached Garage | |
| Garage |
Land
| Acreage | No |
| Sewer | Sanitary Sewer |
Rooms
| Level | Type | Length | Width | Dimensions |
|---|---|---|---|---|
| Main Level | Living Room | 3.99 m | 6.91 m | 3.99 m x 6.91 m |
| Main Level | Kitchen | 3.99 m | 3.24 m | 3.99 m x 3.24 m |
| Main Level | Other | 2.78 m | 4.02 m | 2.78 m x 4.02 m |
| Main Level | Bedroom 2 | 3.99 m | 3.65 m | 3.99 m x 3.65 m |
| Main Level | Primary Bedroom | 3.99 m | 6.71 m | 3.99 m x 6.71 m |
| Main Level | Dining Room | 3.99 m | 2.22 m | 3.99 m x 2.22 m |
https://www.realtor.ca/real-estate/28372106/13-virginia-avenue-wasaga-beach-wasaga-beach
Interested?
Contact us for more information
Terry Burley
Broker
Century 21 Millennium Inc.
1 Market Lane, Unit 2
Wasaga Beach, Ontario L9Z 0B6
1 Market Lane, Unit 2
Wasaga Beach, Ontario L9Z 0B6
Jo-Anne Robinson
Salesperson
Century 21 Millennium Inc.
1 Market Lane, Unit 2
Wasaga Beach, Ontario L9Z 0B6
1 Market Lane, Unit 2
Wasaga Beach, Ontario L9Z 0B6

