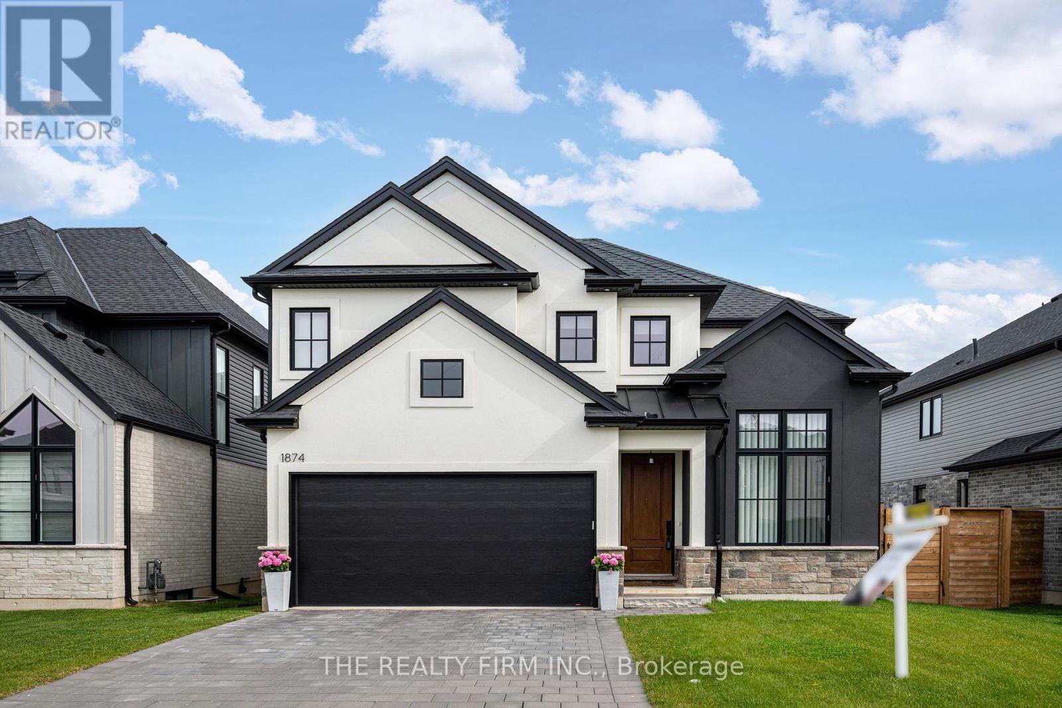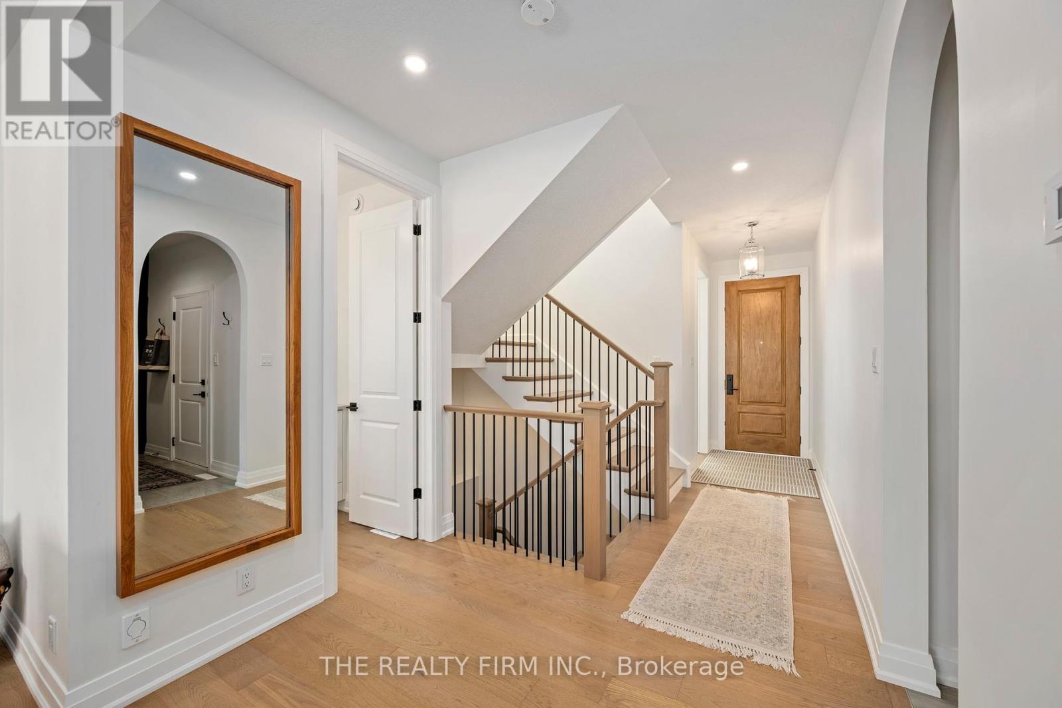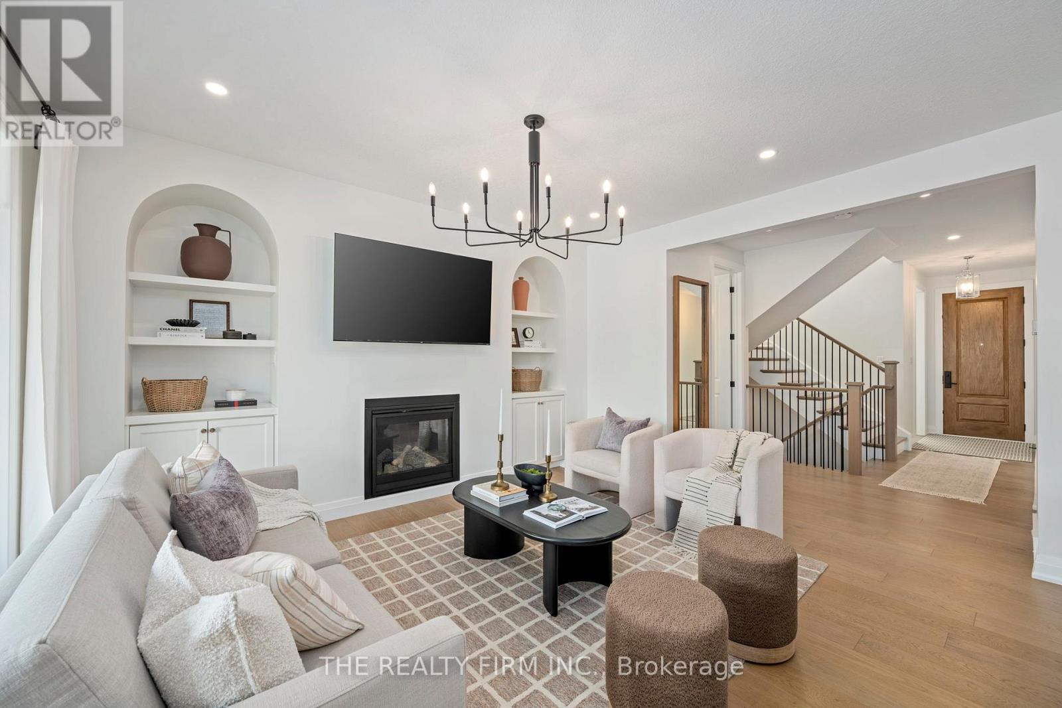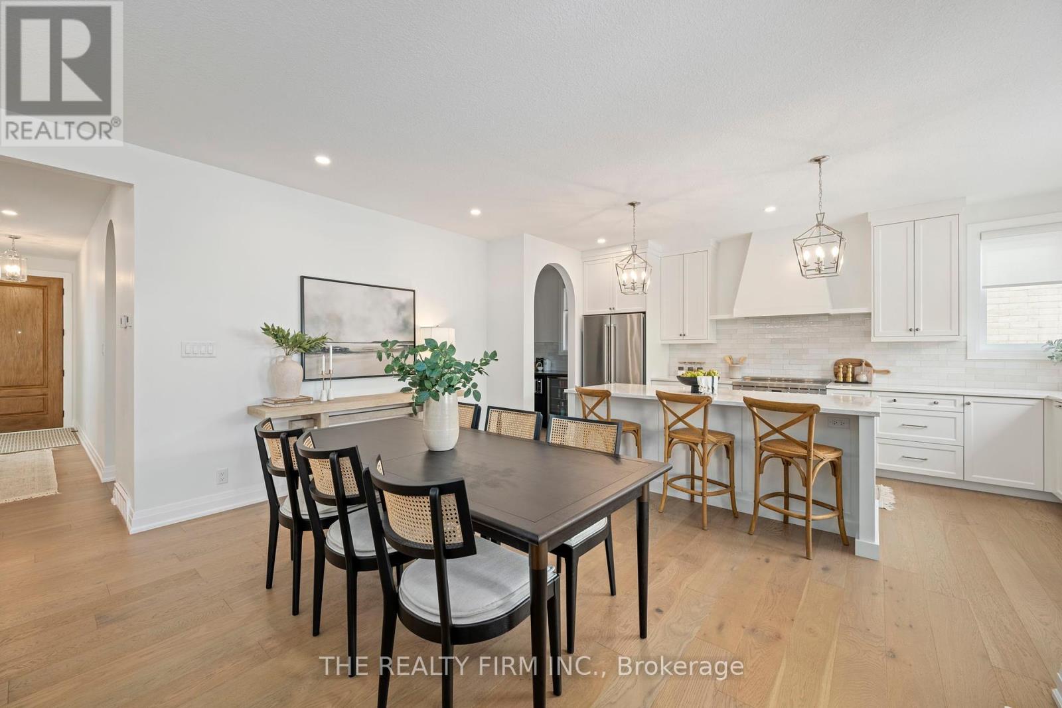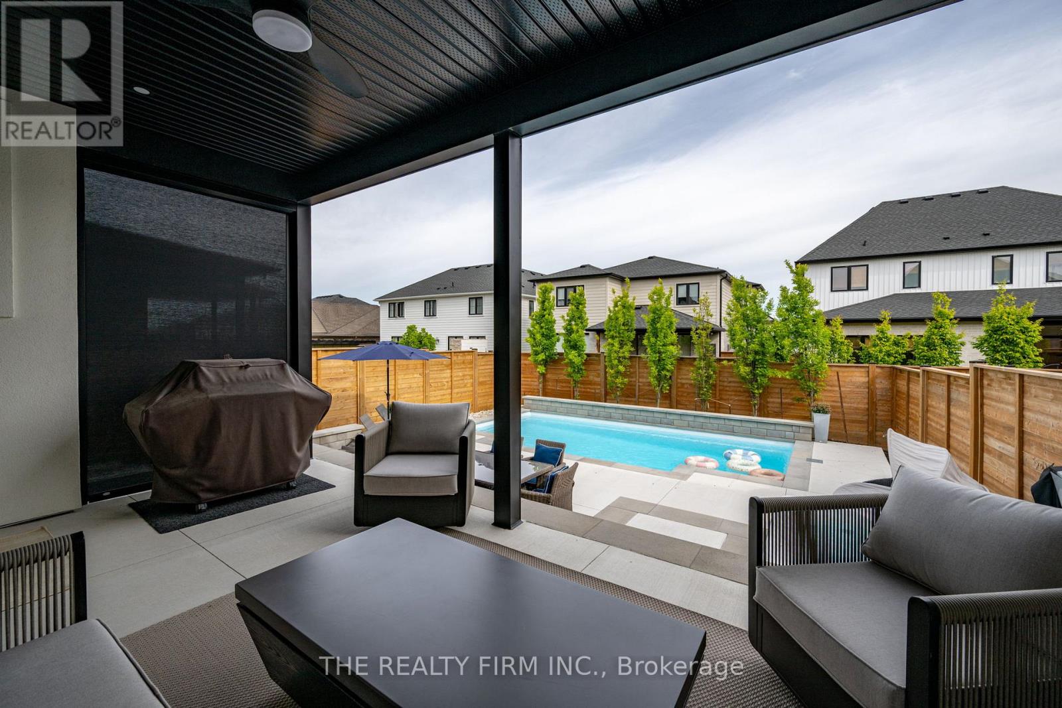1874 Fountain Grass Drive London South, Ontario N6K 0K7
5 Bedroom 5 Bathroom 2000 - 2500 sqft
Fireplace Inground Pool Central Air Conditioning Forced Air
$1,479,999
Welcome to this stunning 4-bedroom, 4.5-bathroom home in one of the city's most desirable neighbourhoods, just moments from the vibrant West 5 community offering dining, entertainment, and a strong community feel. The thoughtfully designed layout includes a second bedroom with a private ensuite, plus a Jack & Jill bathroom connecting the 3rd and 4th bedrooms. The primary suite boasts a luxurious bathroom with a curbless shower and elegant soaker tub. The upgraded kitchen features extended cabinetry, a 36" Frigidaire Professional induction range, and a butlers pantry perfect for entertaining. The main floor also offers a spacious mudroom with ample storage which connects to the double garage for practical everyday living and a bright and elegant office with vaulted ceilings. The finished basement adds versatile space with a large family room equiped with a murphy bed, full bathroom, and a dedicated gym area. Step outside into the backyard oasis designed for carefree living: fully hardscaped with a private patio area complete with an outdoor TV setup, a fiberglass saltwater pool (2024), and a relaxing hot tub (2024). This exceptional home offers both comfort and lifestyle inside and out. (id:53193)
Open House
This property has open houses!
June
7
Saturday
Starts at:
2:00 pm
Ends at:4:00 pm
Property Details
| MLS® Number | X12178743 |
| Property Type | Single Family |
| Community Name | South B |
| AmenitiesNearBy | Park, Ski Area |
| CommunityFeatures | Community Centre |
| Features | Irregular Lot Size, Flat Site, Dry |
| ParkingSpaceTotal | 4 |
| PoolFeatures | Salt Water Pool |
| PoolType | Inground Pool |
| Structure | Patio(s) |
Building
| BathroomTotal | 5 |
| BedroomsAboveGround | 4 |
| BedroomsBelowGround | 1 |
| BedroomsTotal | 5 |
| Age | 0 To 5 Years |
| Amenities | Fireplace(s) |
| Appliances | Water Heater - Tankless, Dishwasher, Dryer, Stove, Refrigerator |
| BasementDevelopment | Finished |
| BasementType | Full (finished) |
| ConstructionStyleAttachment | Detached |
| CoolingType | Central Air Conditioning |
| ExteriorFinish | Stone, Stucco |
| FireplacePresent | Yes |
| FoundationType | Concrete |
| HalfBathTotal | 1 |
| HeatingFuel | Natural Gas |
| HeatingType | Forced Air |
| StoriesTotal | 2 |
| SizeInterior | 2000 - 2500 Sqft |
| Type | House |
| UtilityWater | Municipal Water |
Parking
| Attached Garage | |
| Garage |
Land
| Acreage | No |
| LandAmenities | Park, Ski Area |
| Sewer | Sanitary Sewer |
| SizeDepth | 108 Ft |
| SizeFrontage | 45 Ft ,7 In |
| SizeIrregular | 45.6 X 108 Ft ; 106.90 Ft X 45.56 Ft X 108.03 Ft X 37.46 |
| SizeTotalText | 45.6 X 108 Ft ; 106.90 Ft X 45.56 Ft X 108.03 Ft X 37.46|under 1/2 Acre |
| ZoningDescription | R1-4 |
Rooms
| Level | Type | Length | Width | Dimensions |
|---|---|---|---|---|
| Second Level | Primary Bedroom | 3.68 m | 6.16 m | 3.68 m x 6.16 m |
| Second Level | Bathroom | 2.65 m | 3.89 m | 2.65 m x 3.89 m |
| Second Level | Bedroom 2 | 3.18 m | 3.58 m | 3.18 m x 3.58 m |
| Second Level | Bathroom | 1.49 m | 2.75 m | 1.49 m x 2.75 m |
| Second Level | Bedroom 3 | 3.68 m | 3.42 m | 3.68 m x 3.42 m |
| Second Level | Bedroom 4 | 3 m | 3.73 m | 3 m x 3.73 m |
| Second Level | Bathroom | 3.65 m | 2.34 m | 3.65 m x 2.34 m |
| Basement | Family Room | 4.11 m | 6.17 m | 4.11 m x 6.17 m |
| Basement | Exercise Room | 3.26 m | 4.44 m | 3.26 m x 4.44 m |
| Basement | Bathroom | 1.45 m | 3.19 m | 1.45 m x 3.19 m |
| Basement | Laundry Room | 2.22 m | 1.42 m | 2.22 m x 1.42 m |
| Main Level | Office | 2.74 m | 2.67 m | 2.74 m x 2.67 m |
| Main Level | Mud Room | 2.6 m | 1.7 m | 2.6 m x 1.7 m |
| Main Level | Kitchen | 3.55 m | 5.8 m | 3.55 m x 5.8 m |
| Main Level | Dining Room | 2.03 m | 4.57 m | 2.03 m x 4.57 m |
| Main Level | Living Room | 4.12 m | 4.56 m | 4.12 m x 4.56 m |
Utilities
| Cable | Installed |
| Electricity | Installed |
| Sewer | Installed |
https://www.realtor.ca/real-estate/28378147/1874-fountain-grass-drive-london-south-south-b-south-b
Interested?
Contact us for more information
Ben Davis
Salesperson
The Realty Firm Inc.

