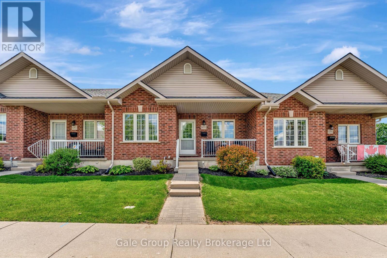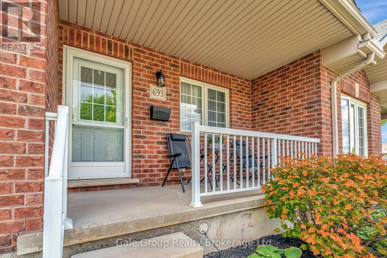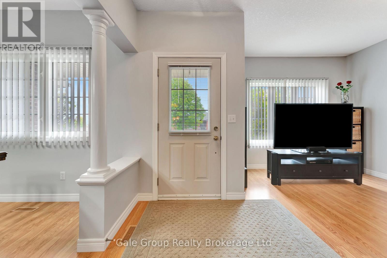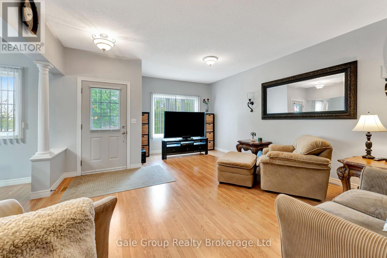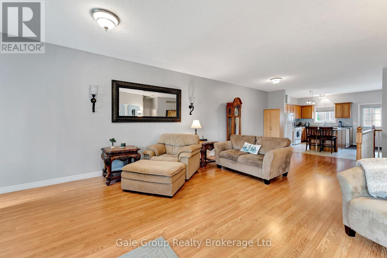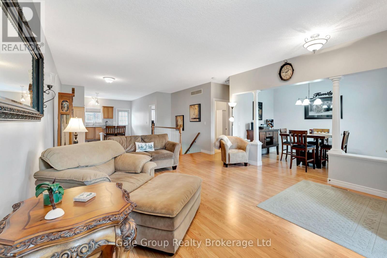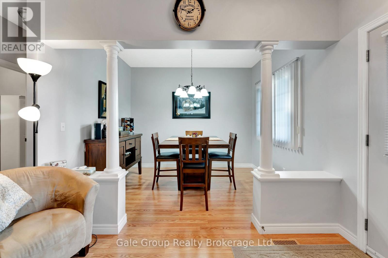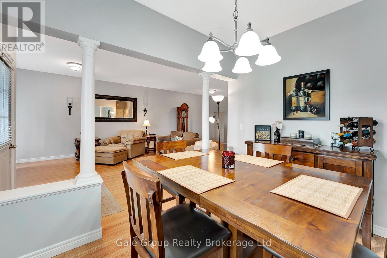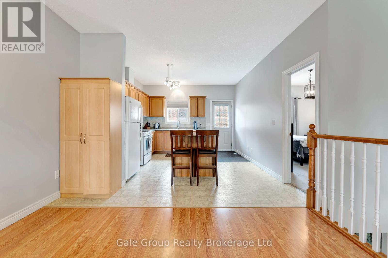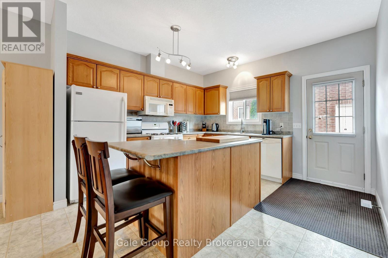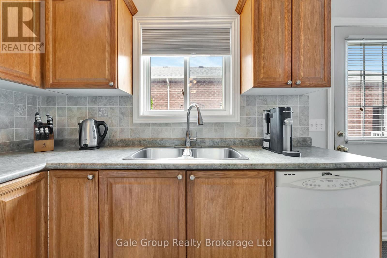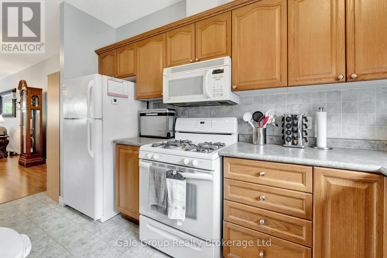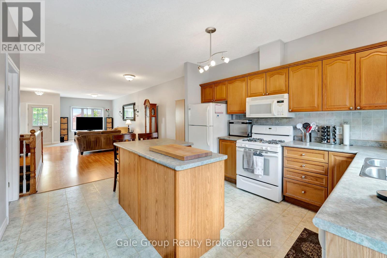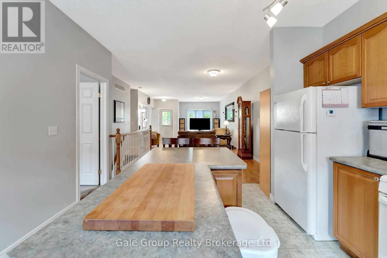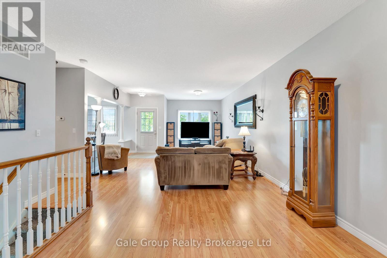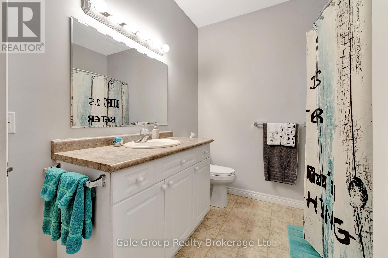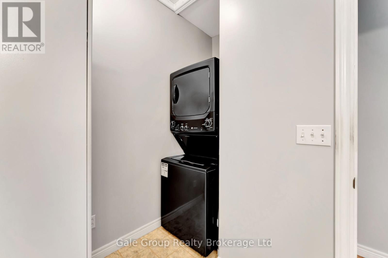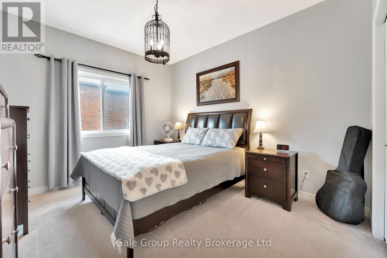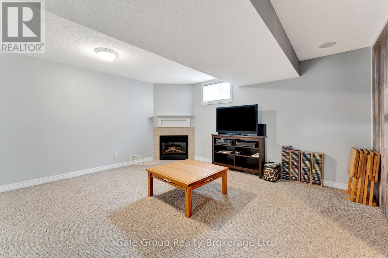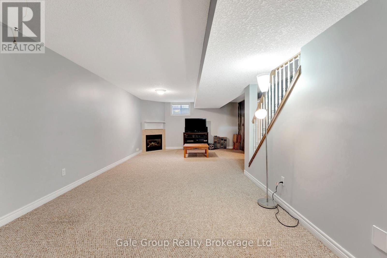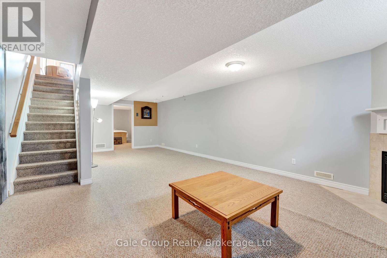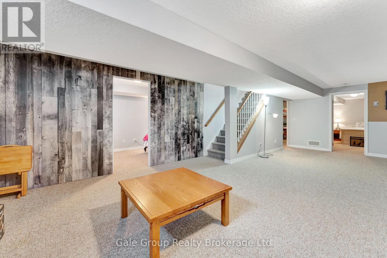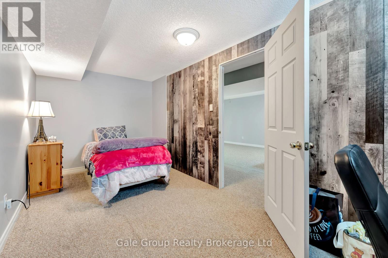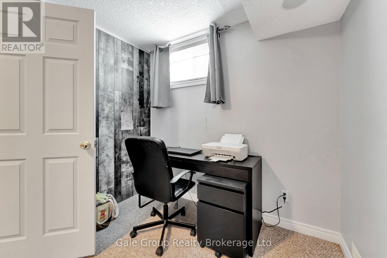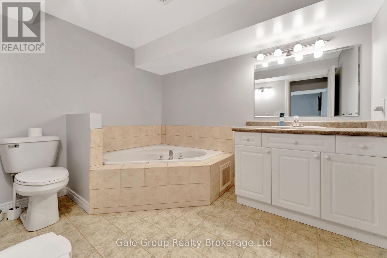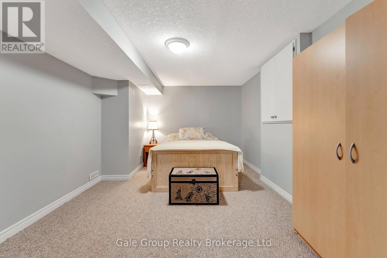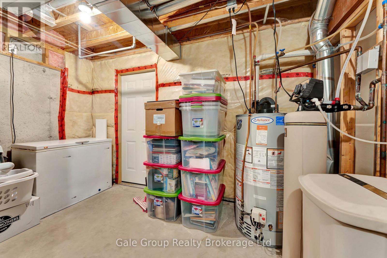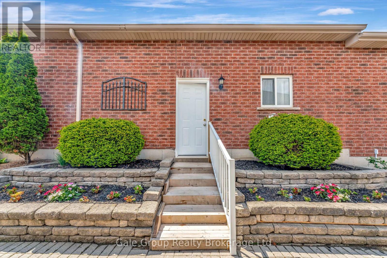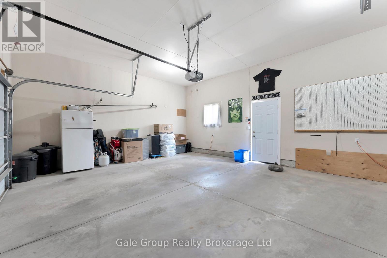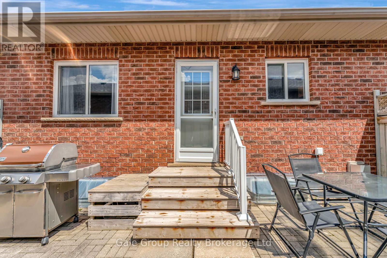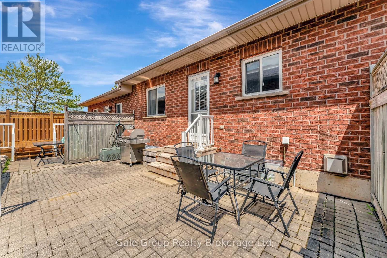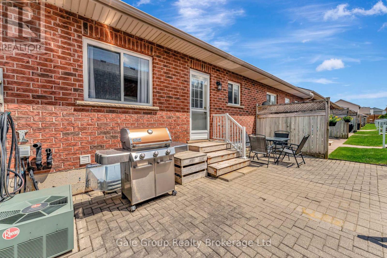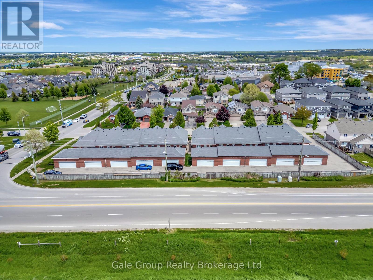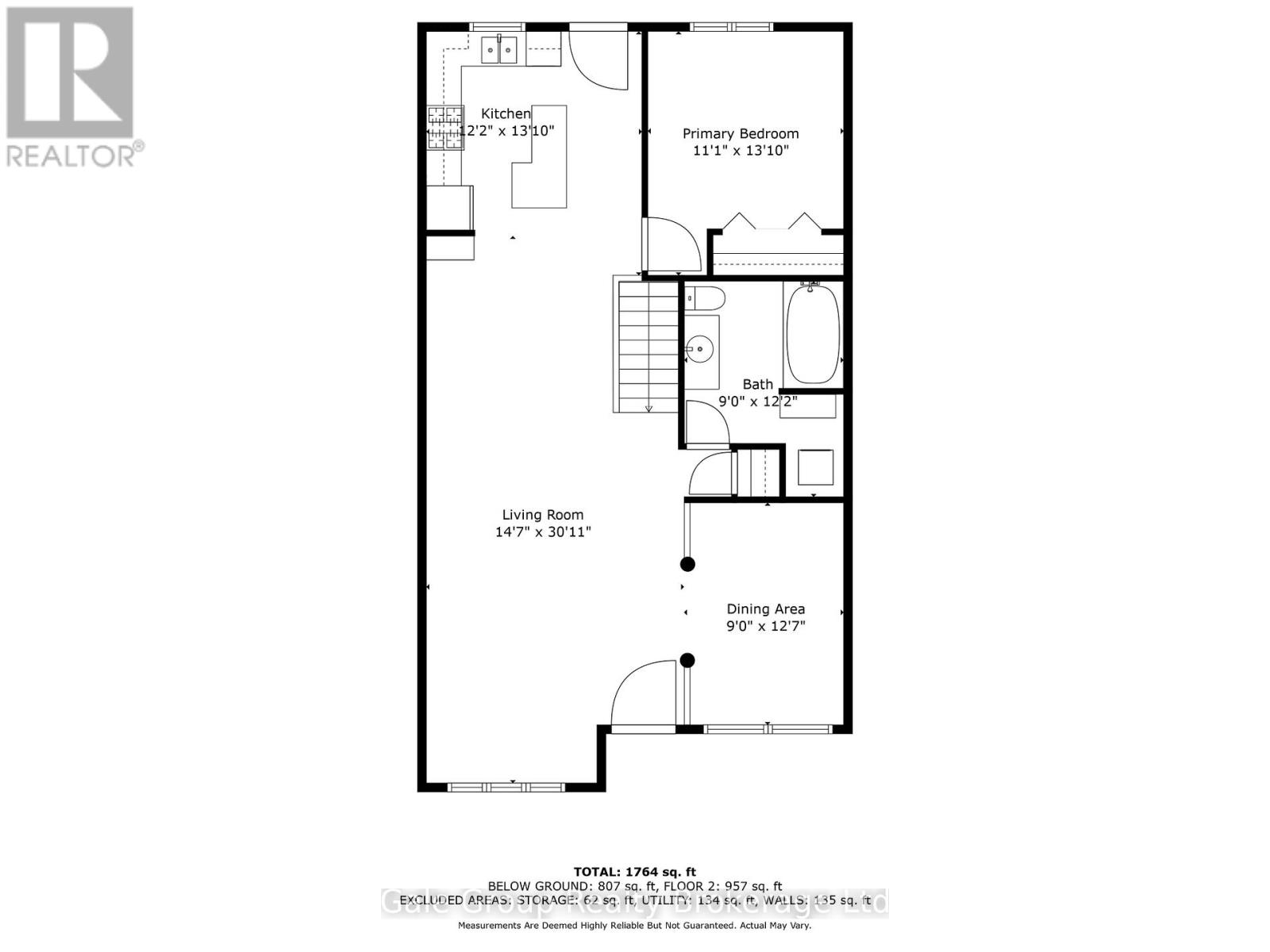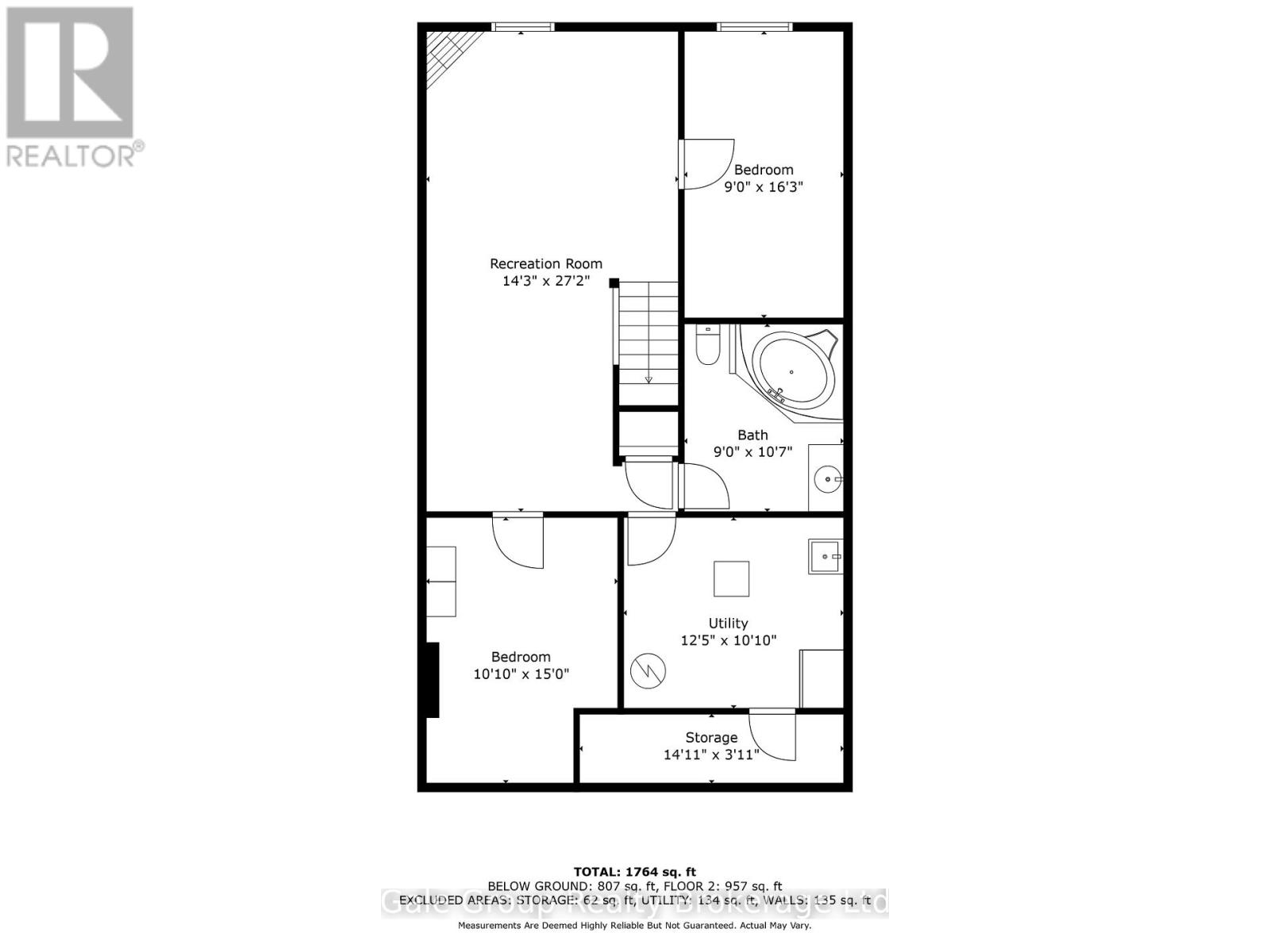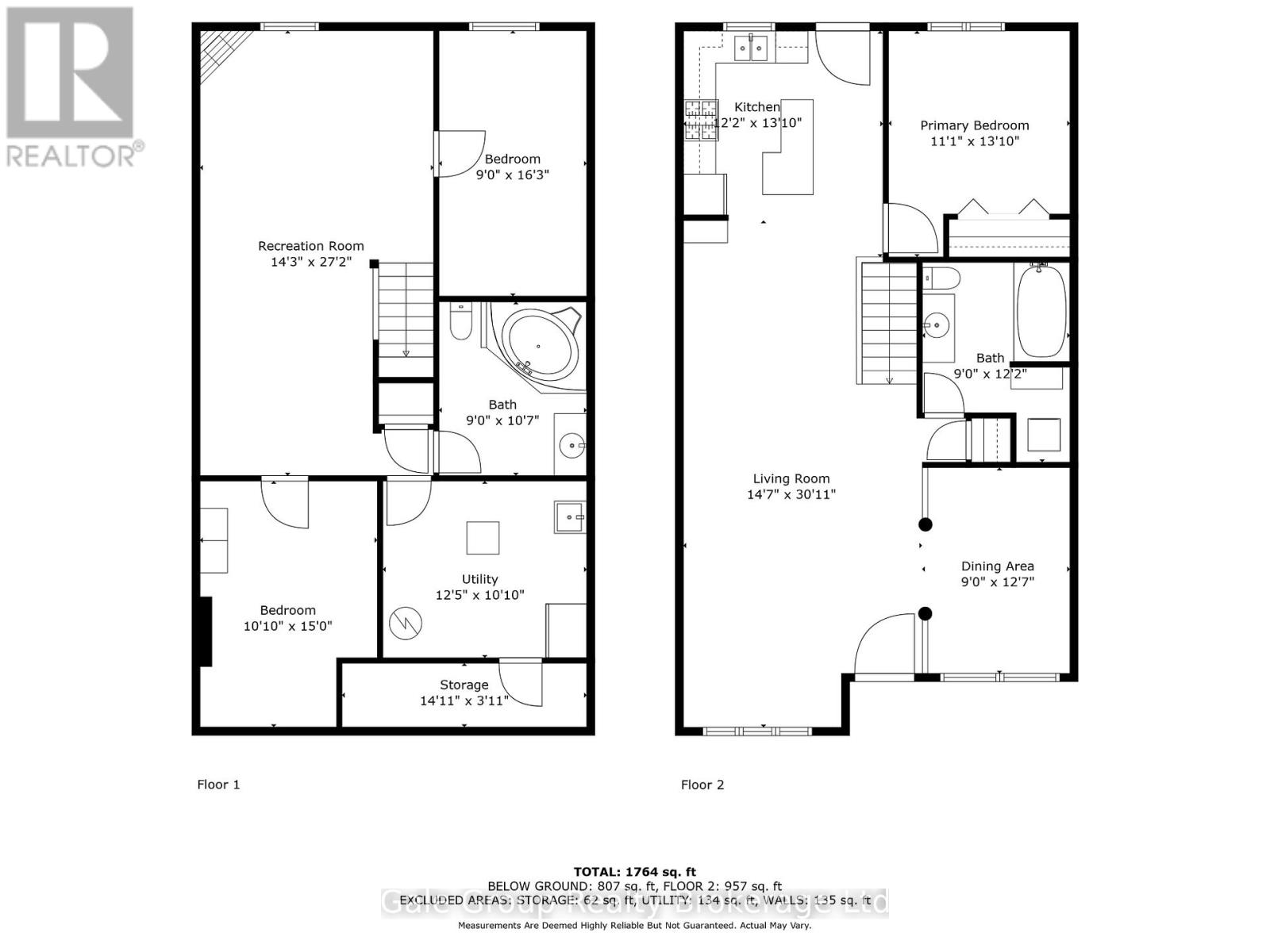693 Southwood Way Woodstock, Ontario N4V 1H5
3 Bedroom 2 Bathroom 1000 - 1199 sqft
Bungalow Fireplace Central Air Conditioning Forced Air
$549,000Maintenance, Common Area Maintenance, Parking, Insurance
$485 Monthly
Maintenance, Common Area Maintenance, Parking, Insurance
$485 MonthlyWelcome to this charming 1+2 bedroom condo located in the desirable south end of Woodstock! Ideally situated close to the hospital, 401/403 corridor, recreation center, and shopping, this home offers both convenience and comfort. The bright, open-concept main floor is filled with natural light and perfect for entertaining. You'll love the fully finished basement, providing two additional bedrooms, a spacious living area, and plenty of storage. Step outside to enjoy the private backyard patio ideal for relaxing or hosting summer BBQs. Experience hassle-free living, with exterior maintenance taken care of, allowing you to fully enjoy your lifestyle, complete with a rare double detached garage, this home checks all the boxes! (id:53193)
Open House
This property has open houses!
June
22
Sunday
Starts at:
2:00 pm
Ends at:4:00 pm
Property Details
| MLS® Number | X12179282 |
| Property Type | Single Family |
| Community Name | Woodstock - South |
| AmenitiesNearBy | Hospital, Public Transit, Schools |
| CommunityFeatures | Pet Restrictions |
| EquipmentType | Water Heater - Gas |
| ParkingSpaceTotal | 2 |
| RentalEquipmentType | Water Heater - Gas |
Building
| BathroomTotal | 2 |
| BedroomsAboveGround | 1 |
| BedroomsBelowGround | 2 |
| BedroomsTotal | 3 |
| Age | 16 To 30 Years |
| Amenities | Fireplace(s) |
| Appliances | Water Softener, Dishwasher, Dryer, Stove, Washer, Refrigerator |
| ArchitecturalStyle | Bungalow |
| BasementDevelopment | Finished |
| BasementType | N/a (finished) |
| CoolingType | Central Air Conditioning |
| ExteriorFinish | Brick Veneer |
| FireplacePresent | Yes |
| FoundationType | Poured Concrete |
| HeatingFuel | Natural Gas |
| HeatingType | Forced Air |
| StoriesTotal | 1 |
| SizeInterior | 1000 - 1199 Sqft |
| Type | Row / Townhouse |
Parking
| Detached Garage | |
| Garage |
Land
| Acreage | No |
| LandAmenities | Hospital, Public Transit, Schools |
Rooms
| Level | Type | Length | Width | Dimensions |
|---|---|---|---|---|
| Basement | Cold Room | 4.55 m | 1.19 m | 4.55 m x 1.19 m |
| Basement | Recreational, Games Room | 4.34 m | 8.28 m | 4.34 m x 8.28 m |
| Basement | Bedroom 2 | 2.74 m | 4.95 m | 2.74 m x 4.95 m |
| Basement | Bedroom 3 | 3.3 m | 4.57 m | 3.3 m x 4.57 m |
| Basement | Bathroom | 2.74 m | 3.23 m | 2.74 m x 3.23 m |
| Basement | Utility Room | 3.78 m | 3.3 m | 3.78 m x 3.3 m |
| Main Level | Living Room | 4.44 m | 9.42 m | 4.44 m x 9.42 m |
| Main Level | Dining Room | 2.74 m | 3.84 m | 2.74 m x 3.84 m |
| Main Level | Kitchen | 3.71 m | 4.22 m | 3.71 m x 4.22 m |
| Main Level | Bathroom | 2.74 m | 3.71 m | 2.74 m x 3.71 m |
| Main Level | Primary Bedroom | 3.38 m | 4.22 m | 3.38 m x 4.22 m |
Interested?
Contact us for more information
Karie Montgomery
Broker
Gale Group Realty Brokerage Ltd
425 Dundas Street
Woodstock, Ontario N4S 1B8
425 Dundas Street
Woodstock, Ontario N4S 1B8

