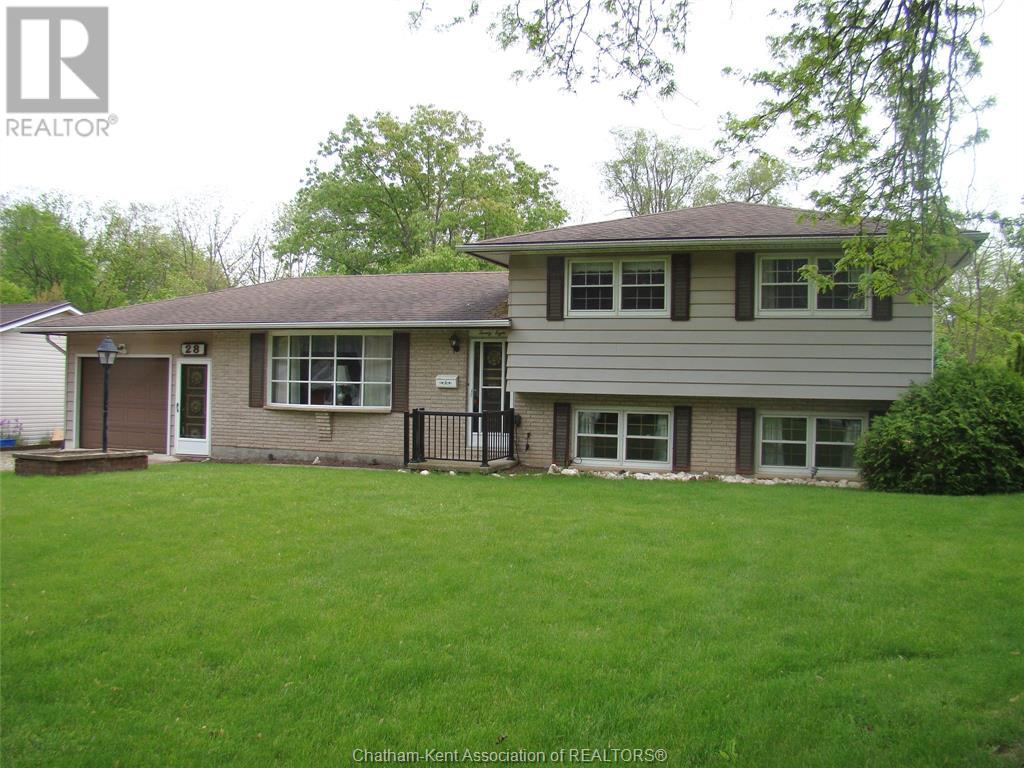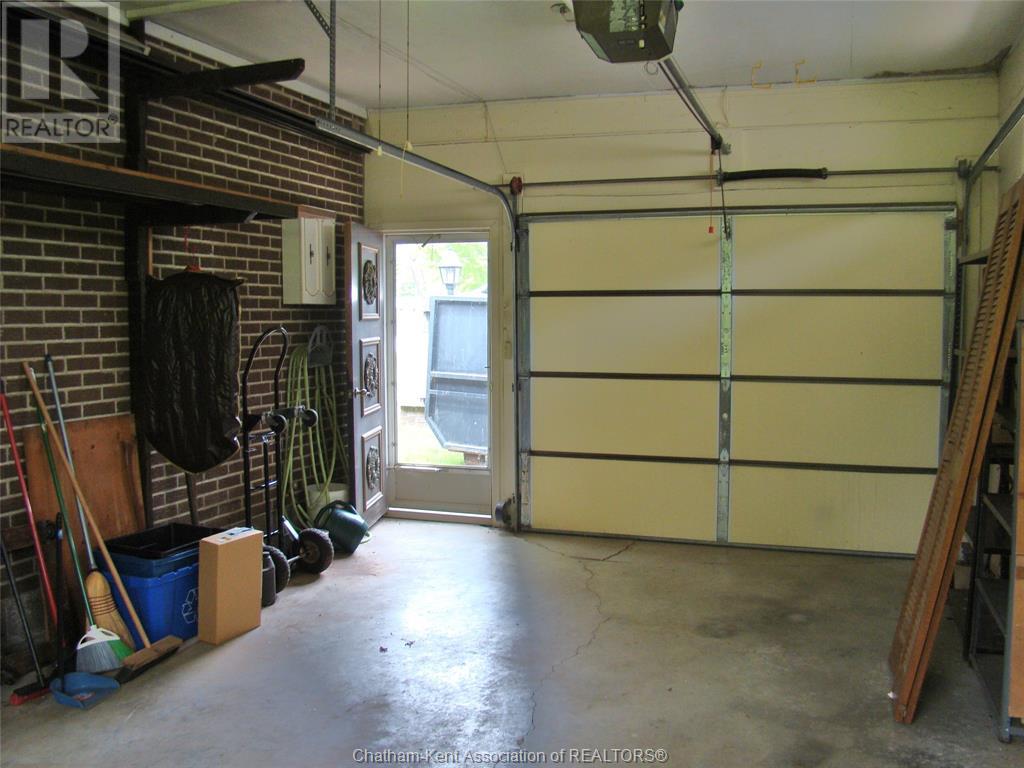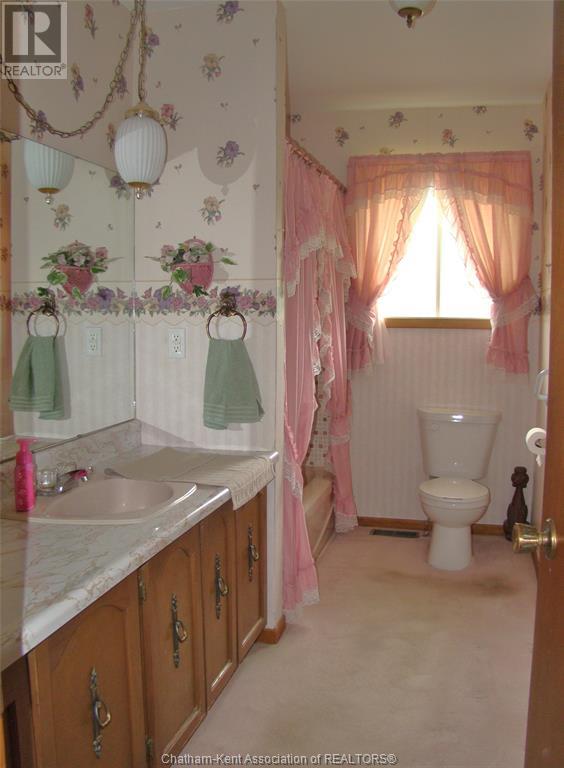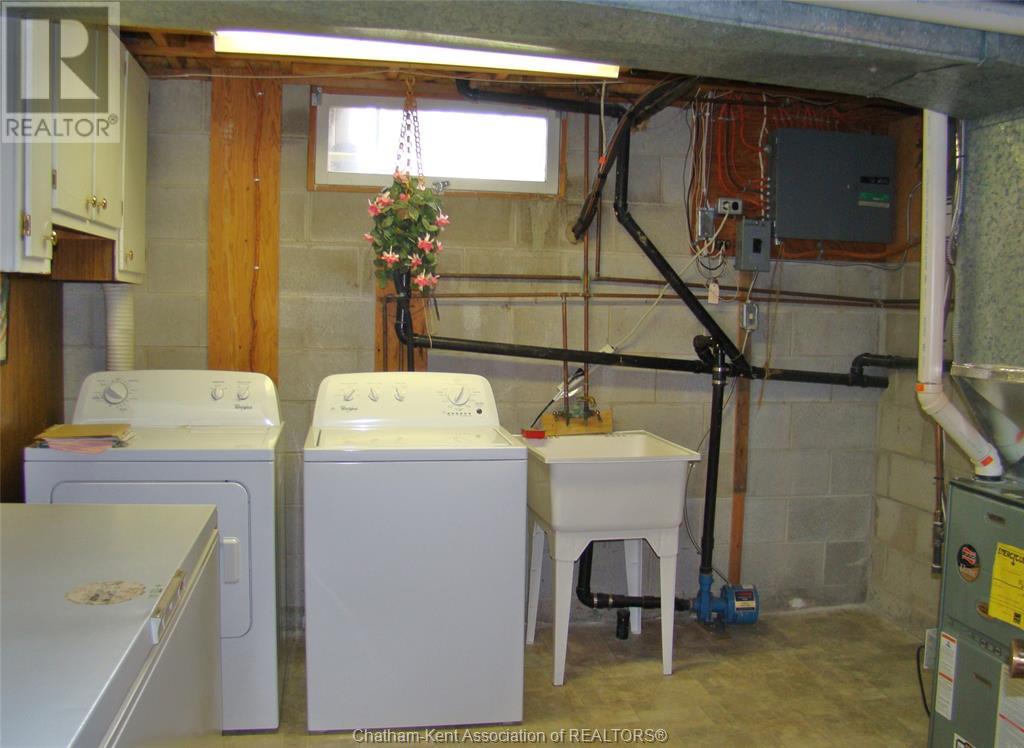28 Oak Street Ridgetown, Ontario N0P 2C0
4 Bedroom 2 Bathroom 1500 sqft
4 Level Central Air Conditioning Forced Air, Furnace Landscaped
$439,900
PRIMELY LOCATED IN ONE OF RIDGETOWN'S SOUGHT-AFTER NEIGHBOURHOODS, THIS WELL MAINTAINED, 4 LEVEL SIDE SPLIT HOME WITH ATTACHED SINGLE GARAGE IS SURE TO PLEASE. SITUATED ON A SPRAWLING 75.27' X 248.72' (.43 ACRE) LOT, BOASTING A NICE FRONT YARD SETBACK AND GREAT CURB APPEAL.THE HOME'S MAIN FLOOR FEATURES A CARPETED LIVING & FORMAL DINING ROOM, KITCHEN WITH AMPLE CABINETRY & WORK AREA PLUS A BRIGHT & AIRY SUNROOM YOU WILL FIND ABSOLUTELY PICTURESQUE WITH IT'S VIEW OVERLOOKING THE DEEP, GENTLY ROLLING BACKYARD & STREAM EDGE. THE HOME'S UPPER LEVEL PRESENTS 3 GOOD-SIZED CLOSETED BEDROOMS PLUS A 4-PC BATH. THE HOME'S LOWER LEVEL OFFERS A SPACIOUS FAMILY ROOM(22' X 11'), 4TH BEDROOM, 4PC BATH AND GRADE LEVEL WALK-OUT TO THE BACKYARD & PATIO AREA. THIS ROOMY HOME ALSO BOASTS A BASEMENT REC ROOM, LAUNDRY/UTILITY ROOM & LARGE STORAGE ROOM WITH BUILT-IN SHELVING. F/A GAS HEATING, CENTRAL AIR, SOME VINYL REPLACEMENT WINDOWS. EARLY POSSESSION AVAILABLE. (id:53193)
Property Details
| MLS® Number | 25013528 |
| Property Type | Single Family |
| Features | Gravel Driveway |
Building
| BathroomTotal | 2 |
| BedroomsAboveGround | 4 |
| BedroomsTotal | 4 |
| Appliances | Dishwasher, Dryer, Freezer, Refrigerator, Stove, Washer |
| ArchitecturalStyle | 4 Level |
| ConstructedDate | 1973 |
| ConstructionStyleAttachment | Detached |
| ConstructionStyleSplitLevel | Sidesplit |
| CoolingType | Central Air Conditioning |
| ExteriorFinish | Aluminum/vinyl, Brick |
| FlooringType | Carpeted, Cushion/lino/vinyl |
| FoundationType | Block |
| HeatingFuel | Natural Gas |
| HeatingType | Forced Air, Furnace |
| SizeInterior | 1500 Sqft |
| TotalFinishedArea | 1500 Sqft |
Parking
| Attached Garage | |
| Garage |
Land
| Acreage | No |
| LandscapeFeatures | Landscaped |
| SizeIrregular | 75.27x248.72 Ft |
| SizeTotalText | 75.27x248.72 Ft|under 1/2 Acre |
| ZoningDescription | R1 |
Rooms
| Level | Type | Length | Width | Dimensions |
|---|---|---|---|---|
| Second Level | 4pc Bathroom | 11 ft ,8 in | 11 ft ,8 in x Measurements not available | |
| Second Level | Bedroom | 9 ft ,8 in | 9 ft ,8 in x Measurements not available | |
| Second Level | Bedroom | 9 ft ,10 in | 9 ft ,10 in x Measurements not available | |
| Second Level | Primary Bedroom | 13 ft ,6 in | 11 ft ,8 in | 13 ft ,6 in x 11 ft ,8 in |
| Basement | Storage | 11 ft ,3 in | 11 ft ,3 in x Measurements not available | |
| Basement | Laundry Room | 11 ft ,3 in | 11 ft ,3 in x Measurements not available | |
| Lower Level | 4pc Bathroom | 9 ft ,6 in | 9 ft ,6 in x Measurements not available | |
| Lower Level | Bedroom | 10 ft | 10 ft x Measurements not available | |
| Lower Level | Family Room | 22 ft | 22 ft x Measurements not available | |
| Main Level | Sunroom | 11 ft ,7 in | 11 ft ,7 in x Measurements not available | |
| Main Level | Dining Room | 11 ft ,5 in | 11 ft ,5 in x Measurements not available | |
| Main Level | Kitchen | 11 ft ,3 in | 11 ft ,4 in | 11 ft ,3 in x 11 ft ,4 in |
| Main Level | Living Room | 21 ft ,8 in | 21 ft ,8 in x Measurements not available |
https://www.realtor.ca/real-estate/28387535/28-oak-street-ridgetown
Interested?
Contact us for more information
Mimi O'rourke
Broker of Record
O'rourke Real Estate Inc. Brokerage
82 Erie St S
Ridgetown, Ontario N0P 2C0
82 Erie St S
Ridgetown, Ontario N0P 2C0
















































