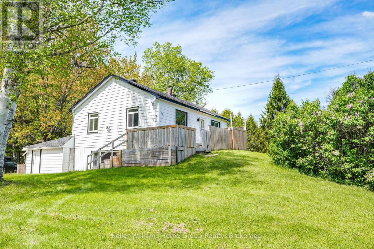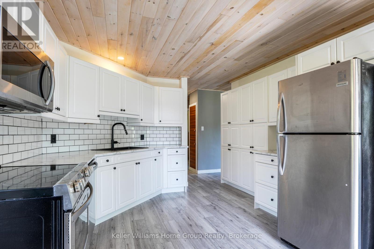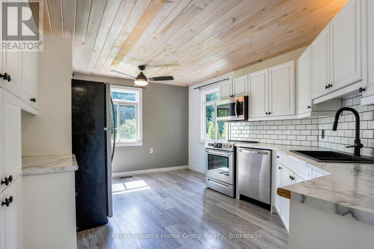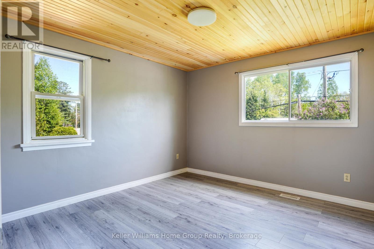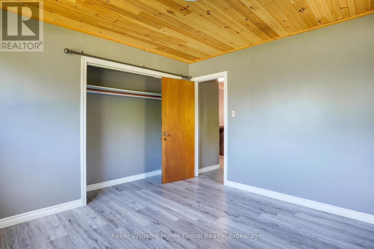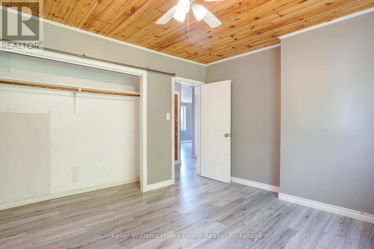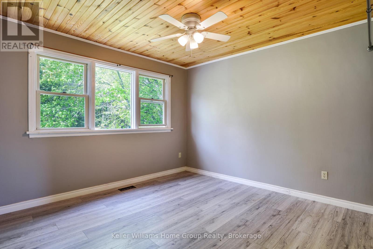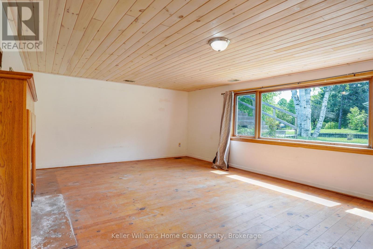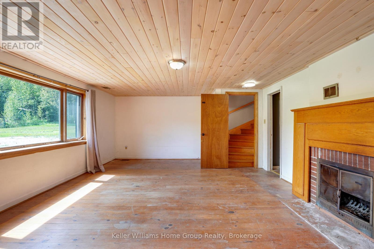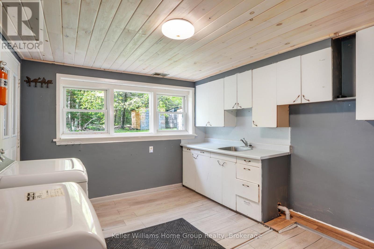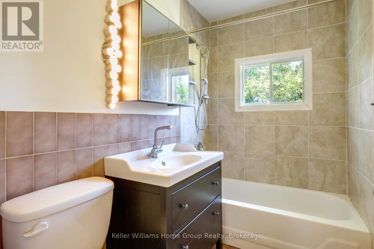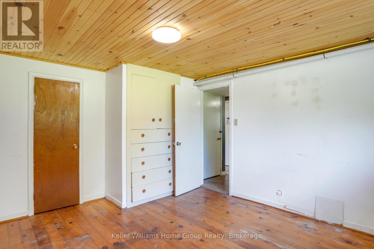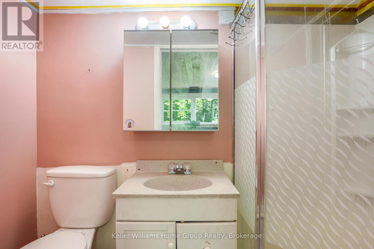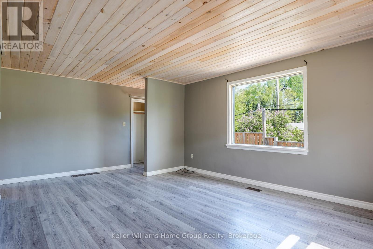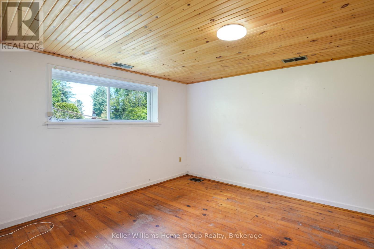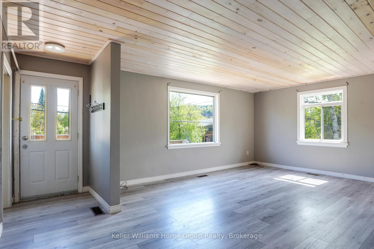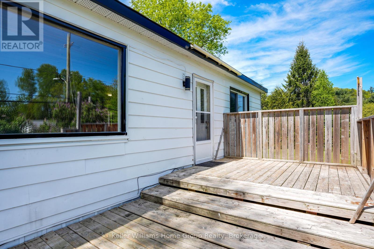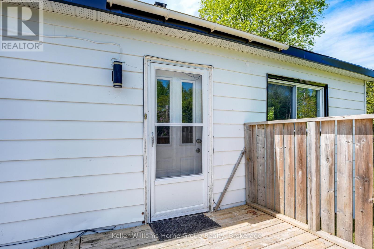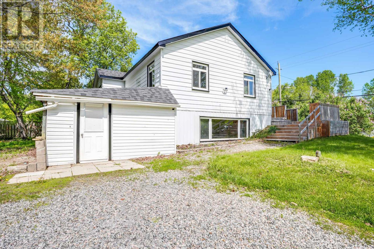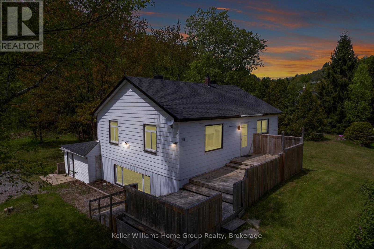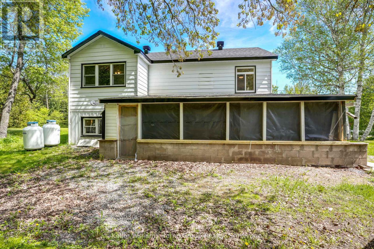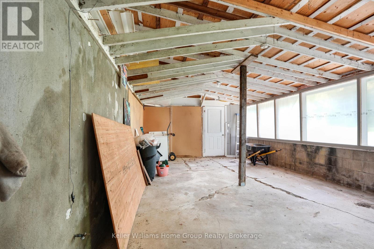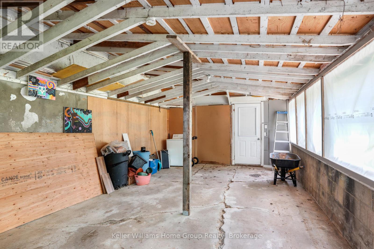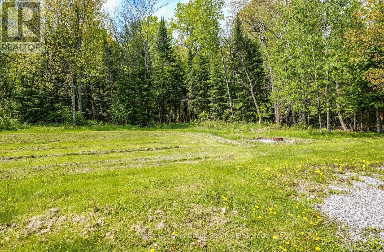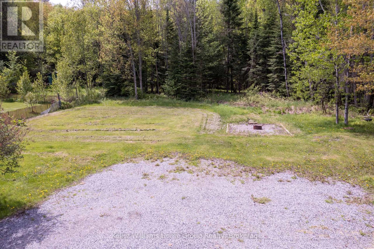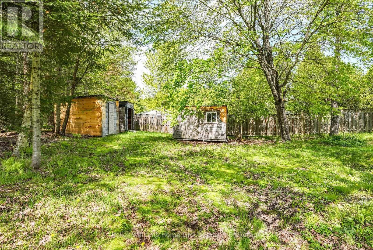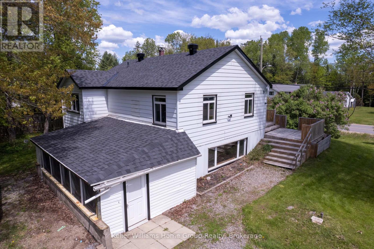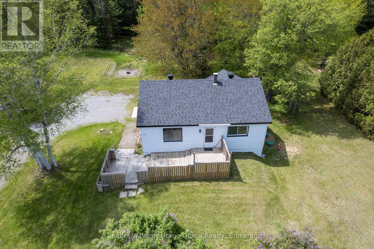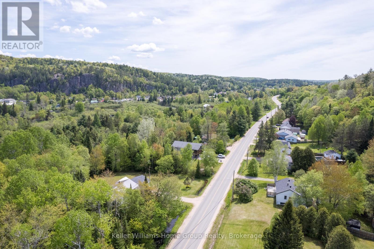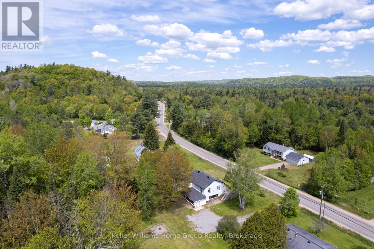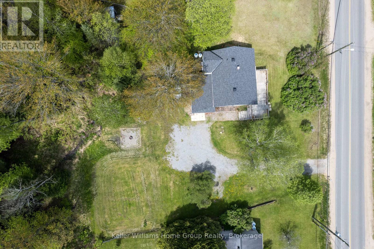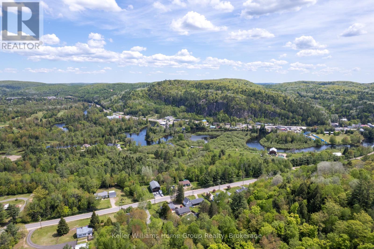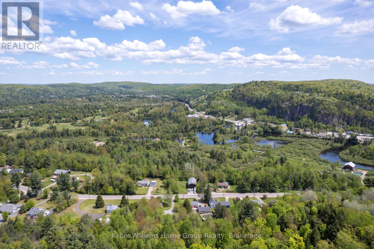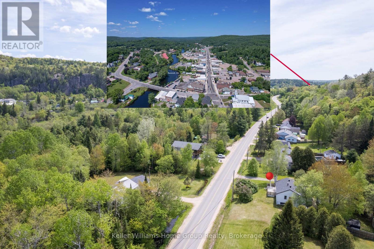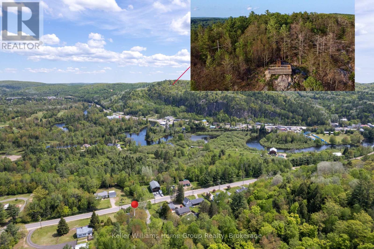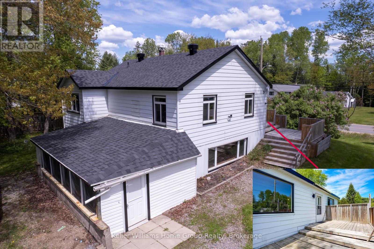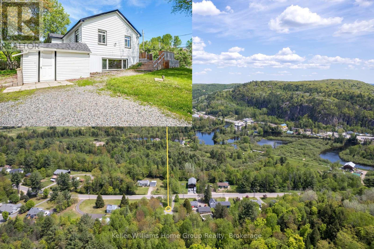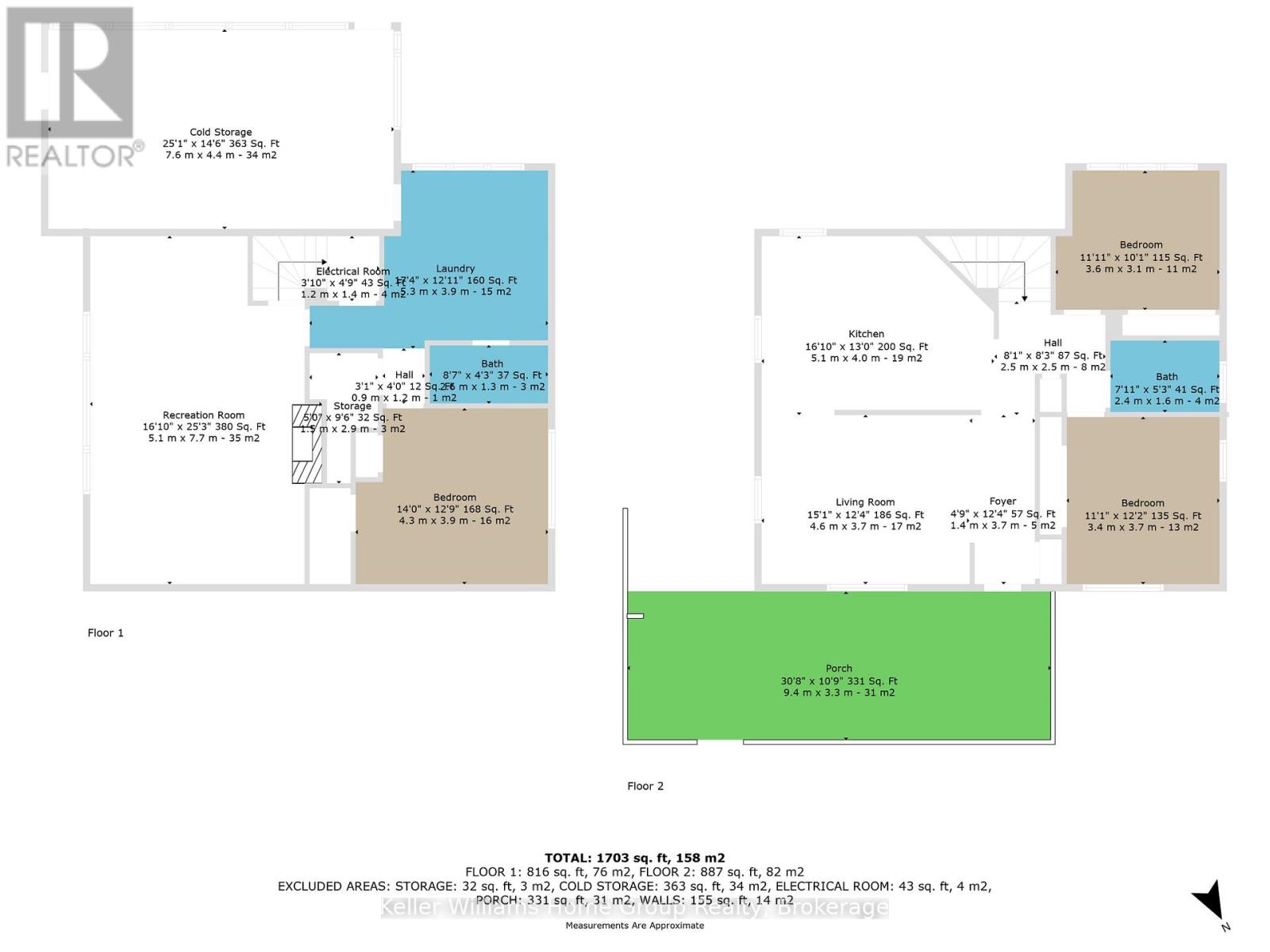311 Chemaushgon Road Bancroft, Ontario K0L 1C0
3 Bedroom 2 Bathroom 700 - 1100 sqft
Raised Bungalow Fireplace Central Air Conditioning Forced Air
$449,900
INCOME PROPERTY?!?! Potential! This home offers two kitchens and has been recently renovated (main floor kitchen, bathroom & flooring) and offers lower level rental / in law potential with full 3pc bathroom, kitchen, bedroom and large living room with fireplace in the lower (main floor) level with a walk in from enclosed car port. Upper floor has been fully updated and is move in ready! Many other updates including roof and furnace. Build your DREAM Garage on this large over 1/2 Acre in Town Property only steps to town and adjacent to the York River, Walking Trails, ATV trails and Snowmobile trails! (id:53193)
Property Details
| MLS® Number | X12181844 |
| Property Type | Single Family |
| Community Name | Bancroft Ward |
| EquipmentType | Propane Tank, Water Heater |
| Features | Wooded Area, Irregular Lot Size, Backs On Greenbelt |
| ParkingSpaceTotal | 2 |
| RentalEquipmentType | Propane Tank, Water Heater |
| Structure | Porch, Deck, Shed |
| ViewType | River View |
Building
| BathroomTotal | 2 |
| BedroomsAboveGround | 3 |
| BedroomsTotal | 3 |
| Age | 31 To 50 Years |
| Amenities | Fireplace(s) |
| Appliances | Water Heater, Water Meter, All, Dishwasher, Dryer, Microwave, Stove, Washer, Refrigerator |
| ArchitecturalStyle | Raised Bungalow |
| BasementDevelopment | Finished |
| BasementFeatures | Walk Out |
| BasementType | N/a (finished) |
| ConstructionStyleAttachment | Detached |
| CoolingType | Central Air Conditioning |
| ExteriorFinish | Vinyl Siding |
| FireplacePresent | Yes |
| FireplaceTotal | 1 |
| FoundationType | Block |
| HeatingFuel | Natural Gas |
| HeatingType | Forced Air |
| StoriesTotal | 1 |
| SizeInterior | 700 - 1100 Sqft |
| Type | House |
| UtilityWater | Municipal Water |
Parking
| No Garage |
Land
| AccessType | Year-round Access |
| Acreage | No |
| Sewer | Septic System |
| SizeDepth | 164 Ft |
| SizeFrontage | 99 Ft ,2 In |
| SizeIrregular | 99.2 X 164 Ft |
| SizeTotalText | 99.2 X 164 Ft|1/2 - 1.99 Acres |
| ZoningDescription | R1 |
Rooms
| Level | Type | Length | Width | Dimensions |
|---|---|---|---|---|
| Lower Level | Bedroom | 3.45 m | 3.65 m | 3.45 m x 3.65 m |
| Lower Level | Bathroom | 2.44 m | 1.22 m | 2.44 m x 1.22 m |
| Lower Level | Recreational, Games Room | 4.26 m | 7.31 m | 4.26 m x 7.31 m |
| Lower Level | Laundry Room | 3.5 m | 3.81 m | 3.5 m x 3.81 m |
| Main Level | Living Room | 6.09 m | 4.16 m | 6.09 m x 4.16 m |
| Main Level | Kitchen | 3.73 m | 5.99 m | 3.73 m x 5.99 m |
| Main Level | Primary Bedroom | 3.5 m | 3.45 m | 3.5 m x 3.45 m |
| Main Level | Bedroom | 3.27 m | 3.35 m | 3.27 m x 3.35 m |
| Main Level | Bathroom | 1.52 m | 1.83 m | 1.52 m x 1.83 m |
Utilities
| Cable | Available |
| Electricity | Installed |
Interested?
Contact us for more information
Claire Knight
Salesperson
Keller Williams Home Group Realty
135 St David Street South Unit 6
Fergus, Ontario N1M 2L4
135 St David Street South Unit 6
Fergus, Ontario N1M 2L4
Dave Crowe
Salesperson
Keller Williams Home Group Realty
135 St David Street South Unit 6
Fergus, Ontario N1M 2L4
135 St David Street South Unit 6
Fergus, Ontario N1M 2L4

