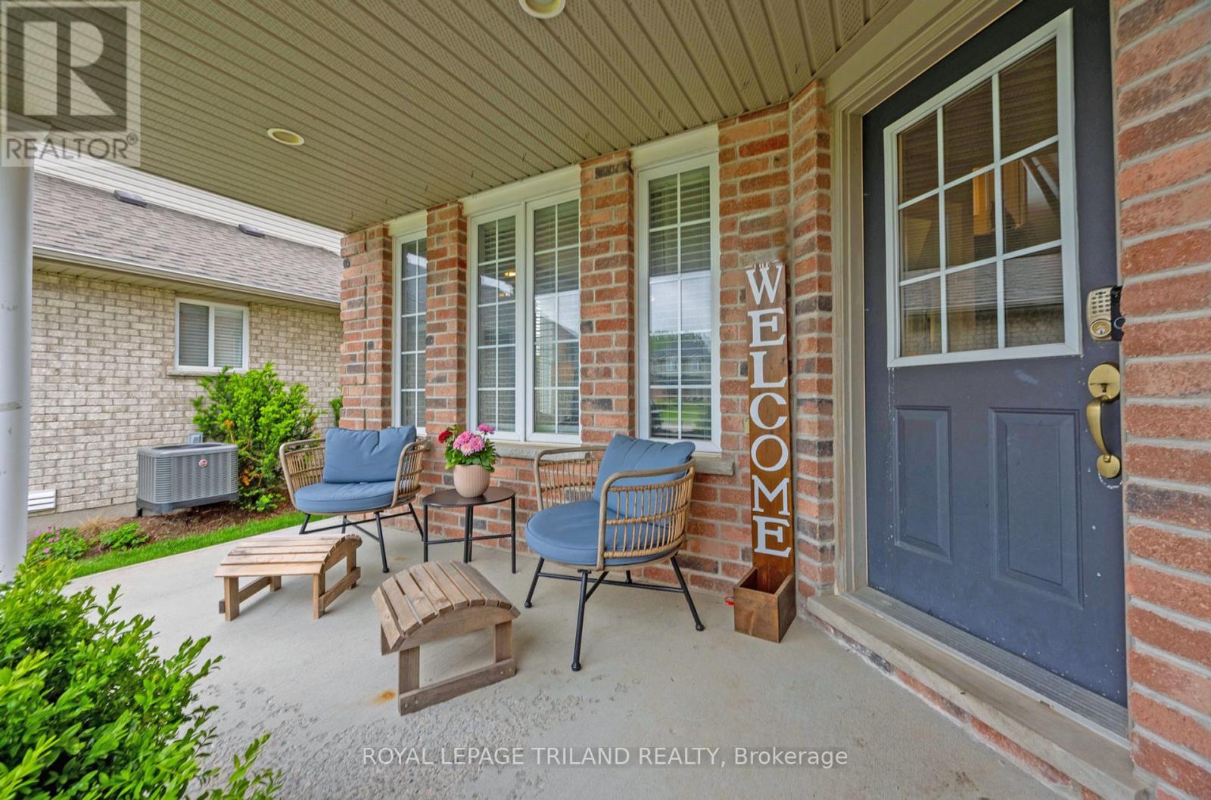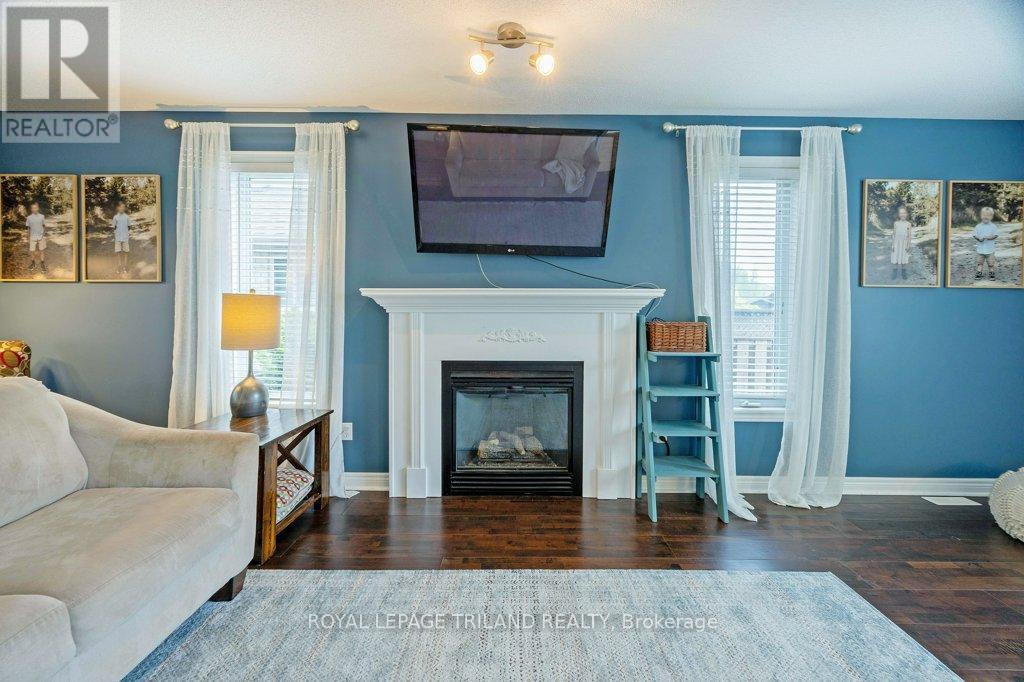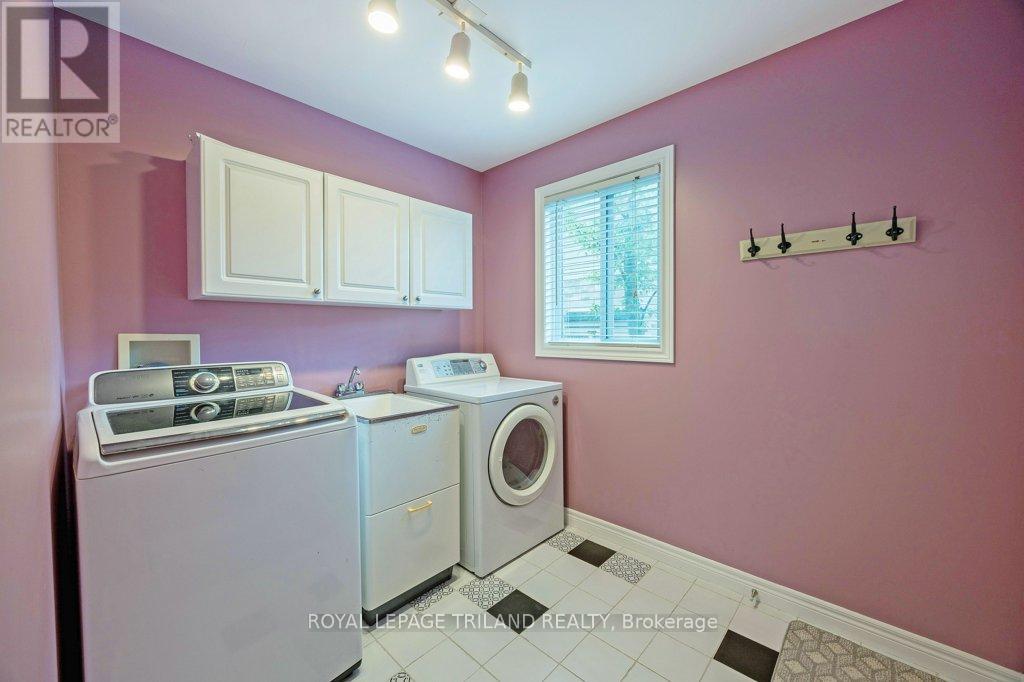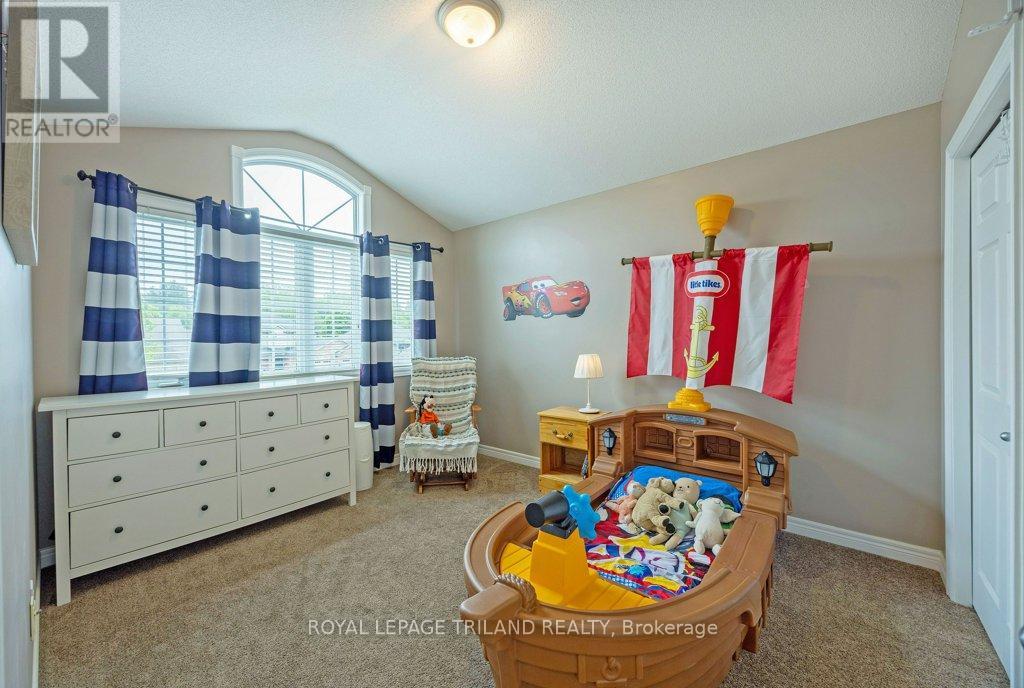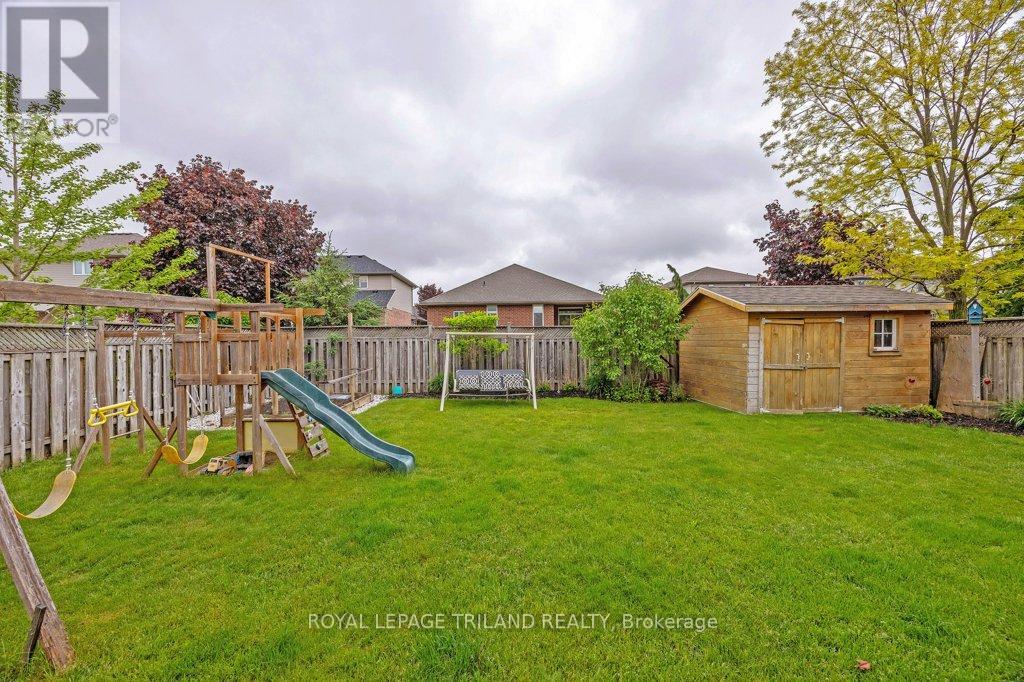42 Fox Hollow Drive Thames Centre, Ontario N0L 1G3
4 Bedroom 4 Bathroom 1500 - 2000 sqft
Fireplace Central Air Conditioning Forced Air
$839,900
If you've been looking for the ideal home for your family, this 2-storey home nestled in the sought-after community of Dorchester is ready to welcome you with its blend of comfort, style, and functionality. As you enter, you are greeted by a spacious foyer that seamlessly flows into the large living room. A cozy gas fireplace exudes warmth, creating the perfect ambiance for relaxation and gatherings. The eat-in kitchen, refreshed in 2020, boasts beautiful white oak cabinetry, generous cupboard space, a gorgeous blue tiled backsplash and ample room for meal preparation. Step out the door off the kitchen to discover an oversized deck overlooking the landscaped backyard, providing an ideal setting for outdoor entertaining and tranquility. Heading upstairs, you will find the expansive primary bedroom featuring a generously sized walk-in closet and a luxurious ensuite complete with a jetted tub and a shower - a private oasis to unwind and rejuvenate. Two additional well-proportioned bedrooms and a 4-piece bathroom offer comfort and convenience for the entire household. Moving to the lower level, a welcoming family room with a large closet offers versatile space, while an additional bedroom and a convenient 3-piece bath provide flexibility and privacy for guests or family members. This family friendly home offers a perfect balance of modern living and classic comfort, making it an ideal retreat for discerning buyers seeking both style and functionality. Close to grocery stores, restaurants, golf, schools, parks, and more. Don't miss the opportunity to make this home your own and experience the lifestyle that awaits you in Dorchester. (id:53193)
Open House
This property has open houses!
June
8
Sunday
Starts at:
2:00 pm
Ends at:4:00 pm
Property Details
| MLS® Number | X12183688 |
| Property Type | Single Family |
| Community Name | Dorchester |
| AmenitiesNearBy | Hospital |
| CommunityFeatures | Community Centre, School Bus |
| EquipmentType | Water Heater |
| Features | Sump Pump |
| ParkingSpaceTotal | 6 |
| RentalEquipmentType | Water Heater |
| Structure | Shed |
Building
| BathroomTotal | 4 |
| BedroomsAboveGround | 3 |
| BedroomsBelowGround | 1 |
| BedroomsTotal | 4 |
| Amenities | Fireplace(s) |
| Appliances | Garage Door Opener Remote(s), Central Vacuum, Dishwasher, Dryer, Stove, Washer, Refrigerator |
| BasementDevelopment | Finished |
| BasementType | Full (finished) |
| ConstructionStyleAttachment | Detached |
| CoolingType | Central Air Conditioning |
| ExteriorFinish | Brick, Vinyl Siding |
| FireplacePresent | Yes |
| FireplaceTotal | 1 |
| FoundationType | Poured Concrete |
| HalfBathTotal | 1 |
| HeatingFuel | Natural Gas |
| HeatingType | Forced Air |
| StoriesTotal | 2 |
| SizeInterior | 1500 - 2000 Sqft |
| Type | House |
| UtilityWater | Municipal Water |
Parking
| Attached Garage | |
| Garage | |
| Inside Entry |
Land
| Acreage | No |
| FenceType | Fully Fenced, Fenced Yard |
| LandAmenities | Hospital |
| Sewer | Sanitary Sewer |
| SizeDepth | 131 Ft ,7 In |
| SizeFrontage | 49 Ft ,3 In |
| SizeIrregular | 49.3 X 131.6 Ft |
| SizeTotalText | 49.3 X 131.6 Ft |
| ZoningDescription | R1 |
Rooms
| Level | Type | Length | Width | Dimensions |
|---|---|---|---|---|
| Second Level | Primary Bedroom | 4.13 m | 5.58 m | 4.13 m x 5.58 m |
| Second Level | Bedroom | 3.11 m | 3.71 m | 3.11 m x 3.71 m |
| Second Level | Bedroom | 3.09 m | 3.32 m | 3.09 m x 3.32 m |
| Basement | Family Room | 3.92 m | 6.25 m | 3.92 m x 6.25 m |
| Basement | Bedroom | 2.72 m | 3.61 m | 2.72 m x 3.61 m |
| Main Level | Foyer | 3.07 m | 2.72 m | 3.07 m x 2.72 m |
| Main Level | Living Room | 4.05 m | 7.3 m | 4.05 m x 7.3 m |
| Main Level | Kitchen | 3.99 m | 5.71 m | 3.99 m x 5.71 m |
| Main Level | Dining Room | 3.5 m | 3.54 m | 3.5 m x 3.54 m |
| Main Level | Laundry Room | 2.79 m | 2.55 m | 2.79 m x 2.55 m |
https://www.realtor.ca/real-estate/28389784/42-fox-hollow-drive-thames-centre-dorchester-dorchester
Interested?
Contact us for more information
Kelley Mcintyre
Salesperson
Royal LePage Triland Realty
Michael Leff
Broker
Royal LePage Triland Realty
Lorie Johnson
Salesperson
Royal LePage Triland Realty



