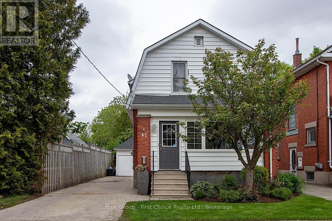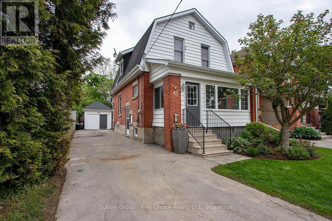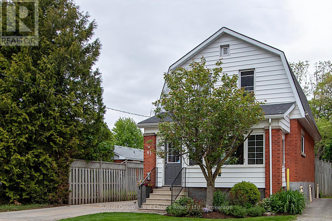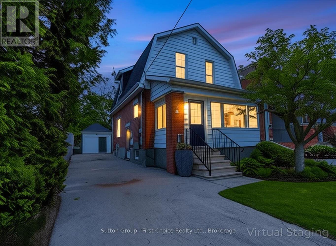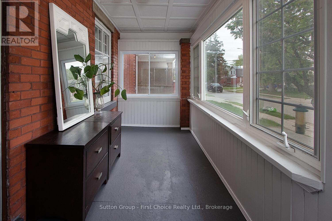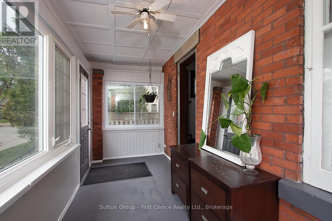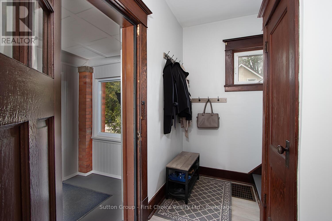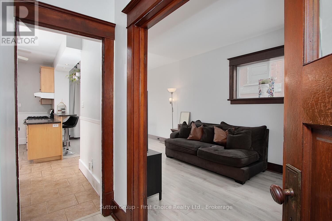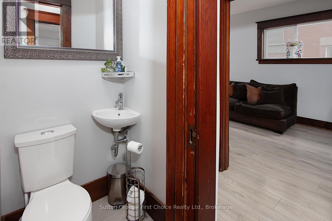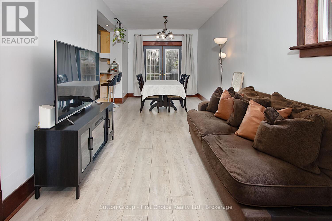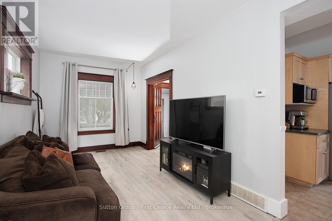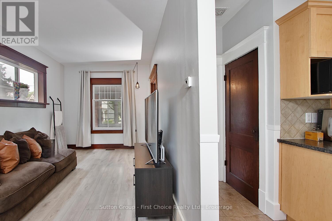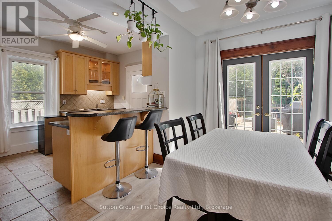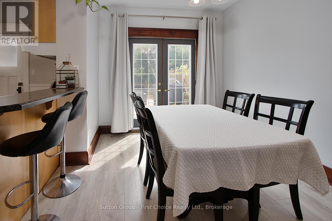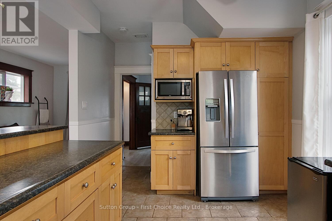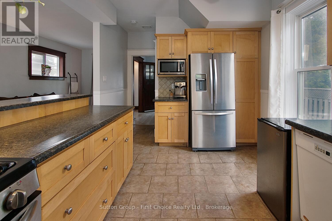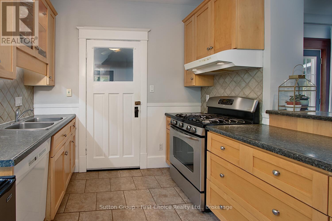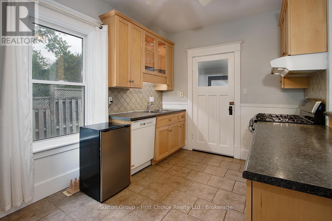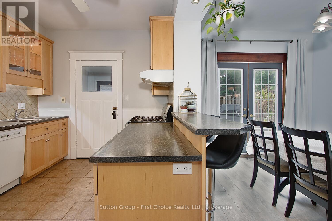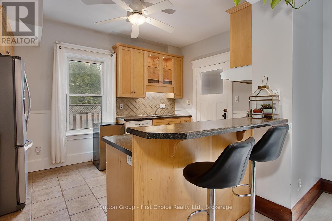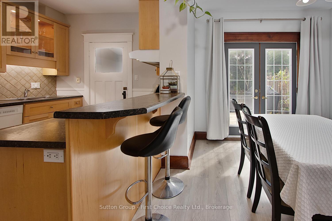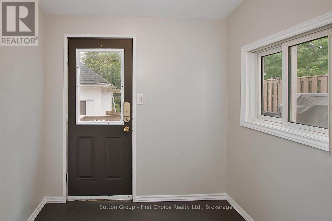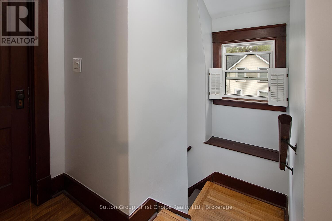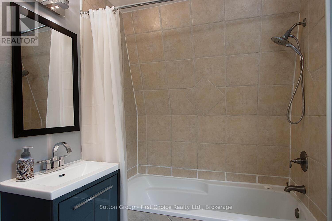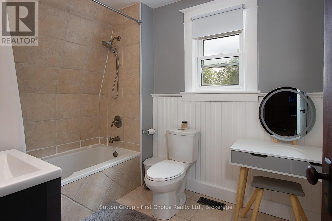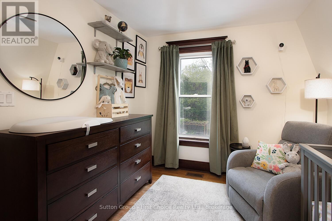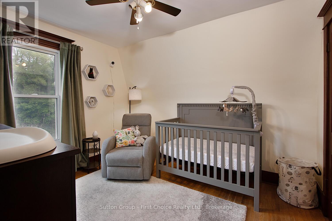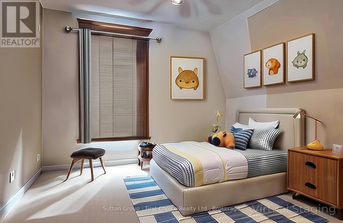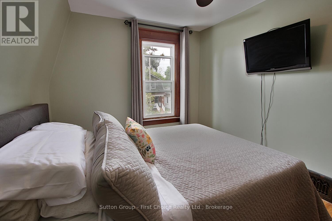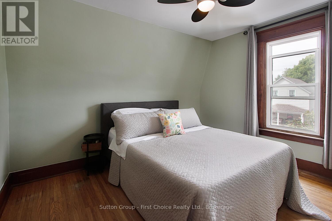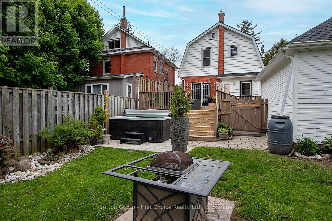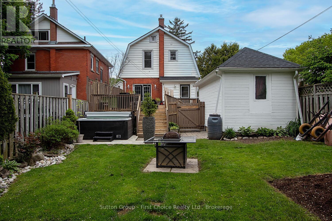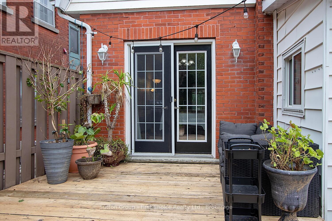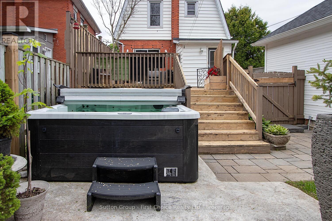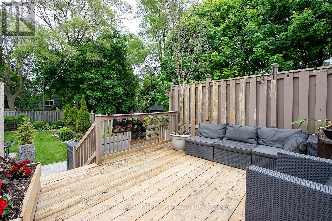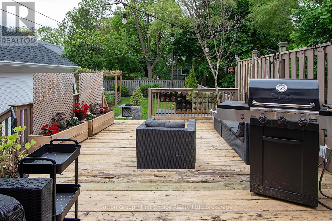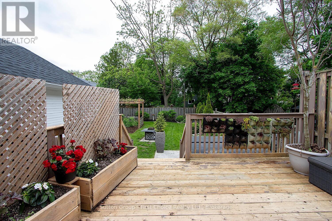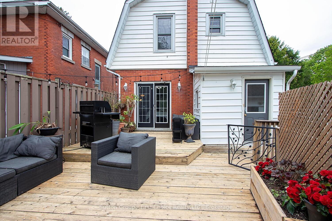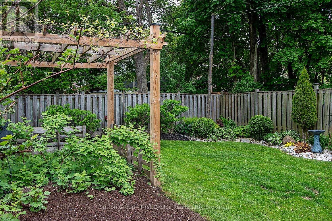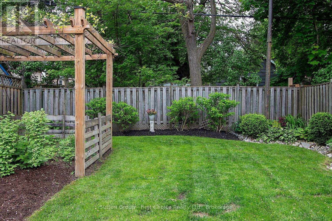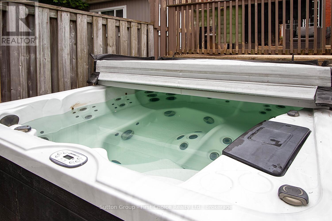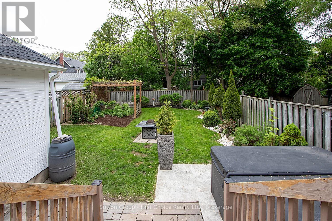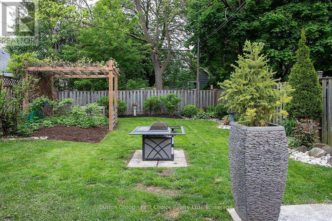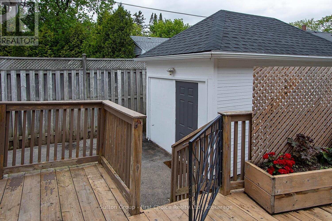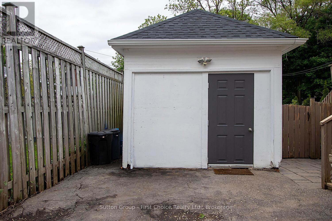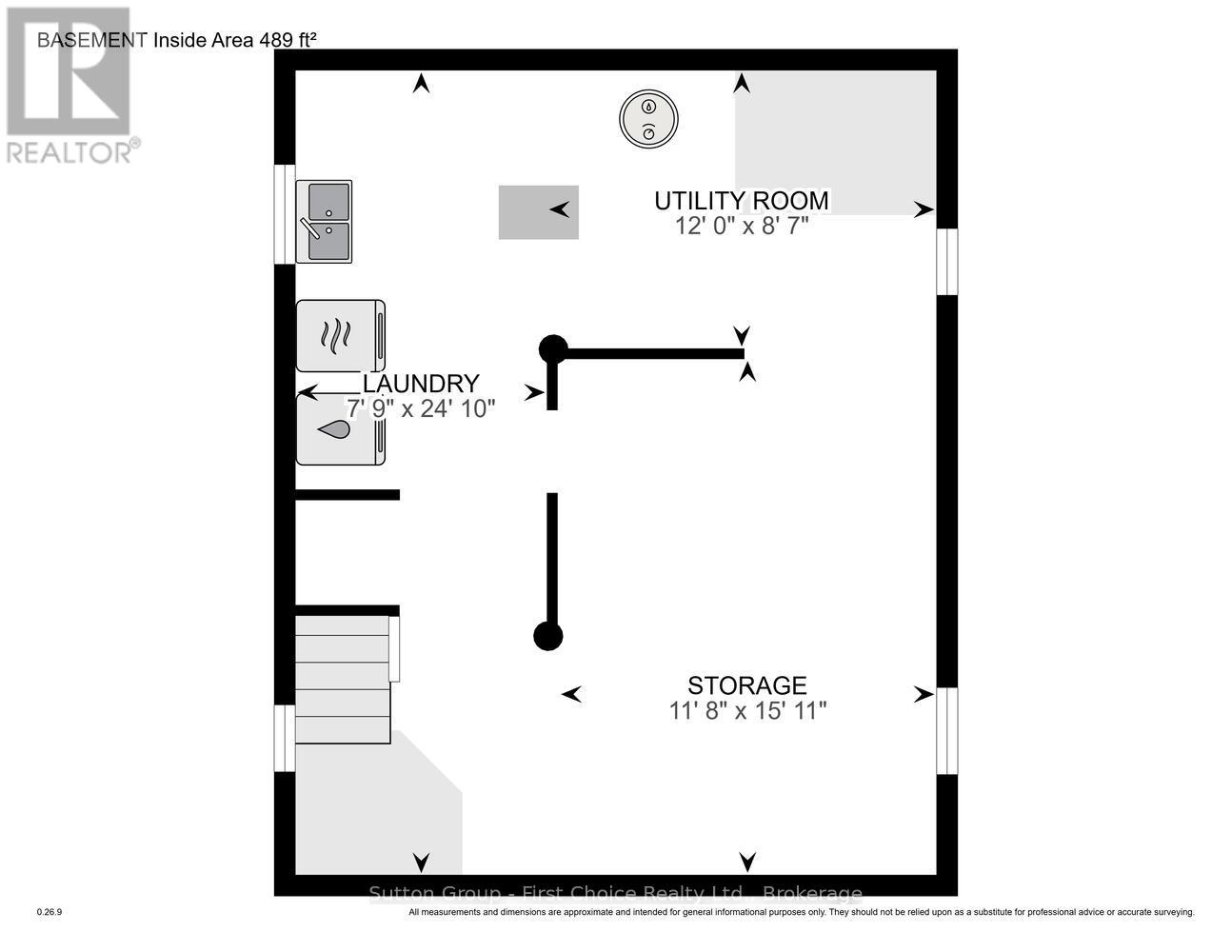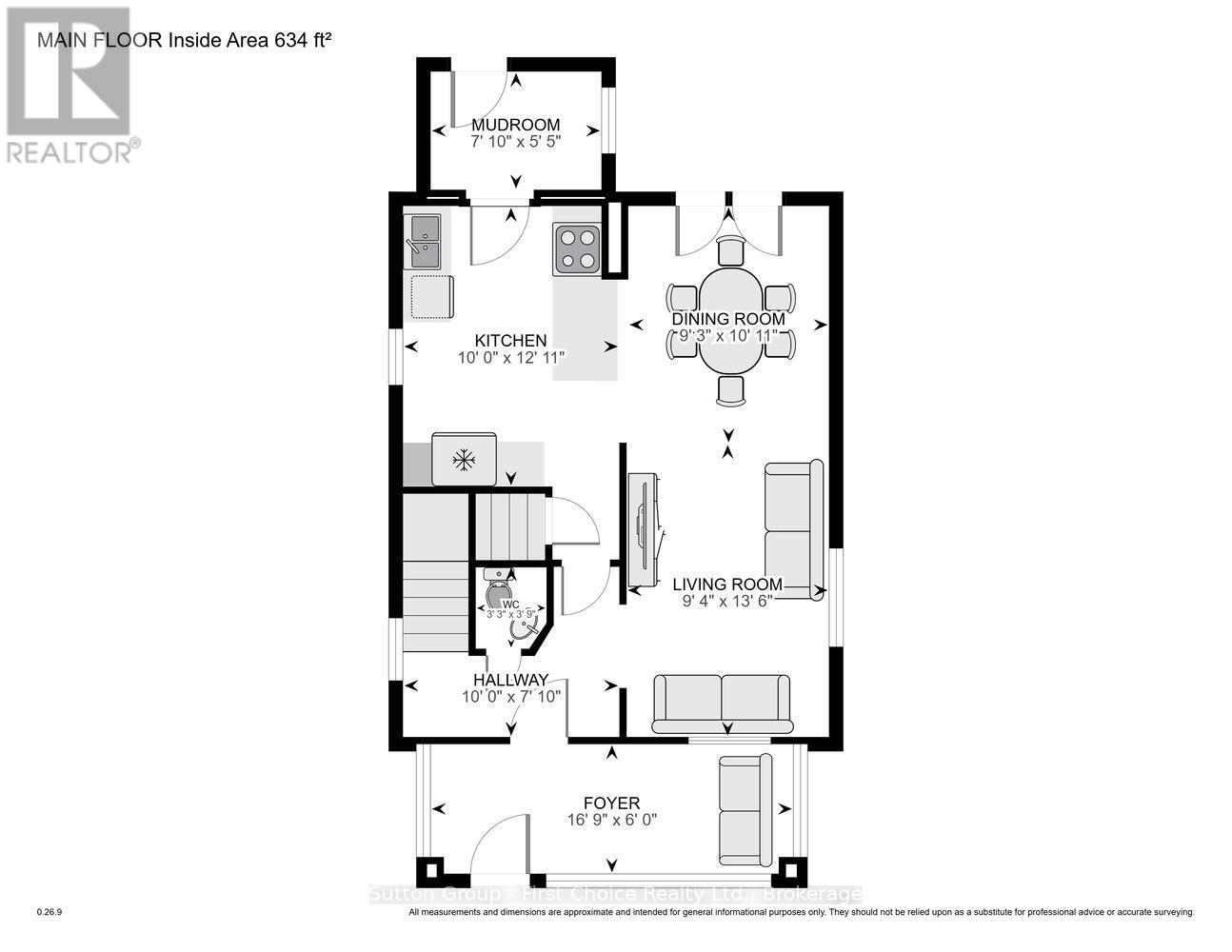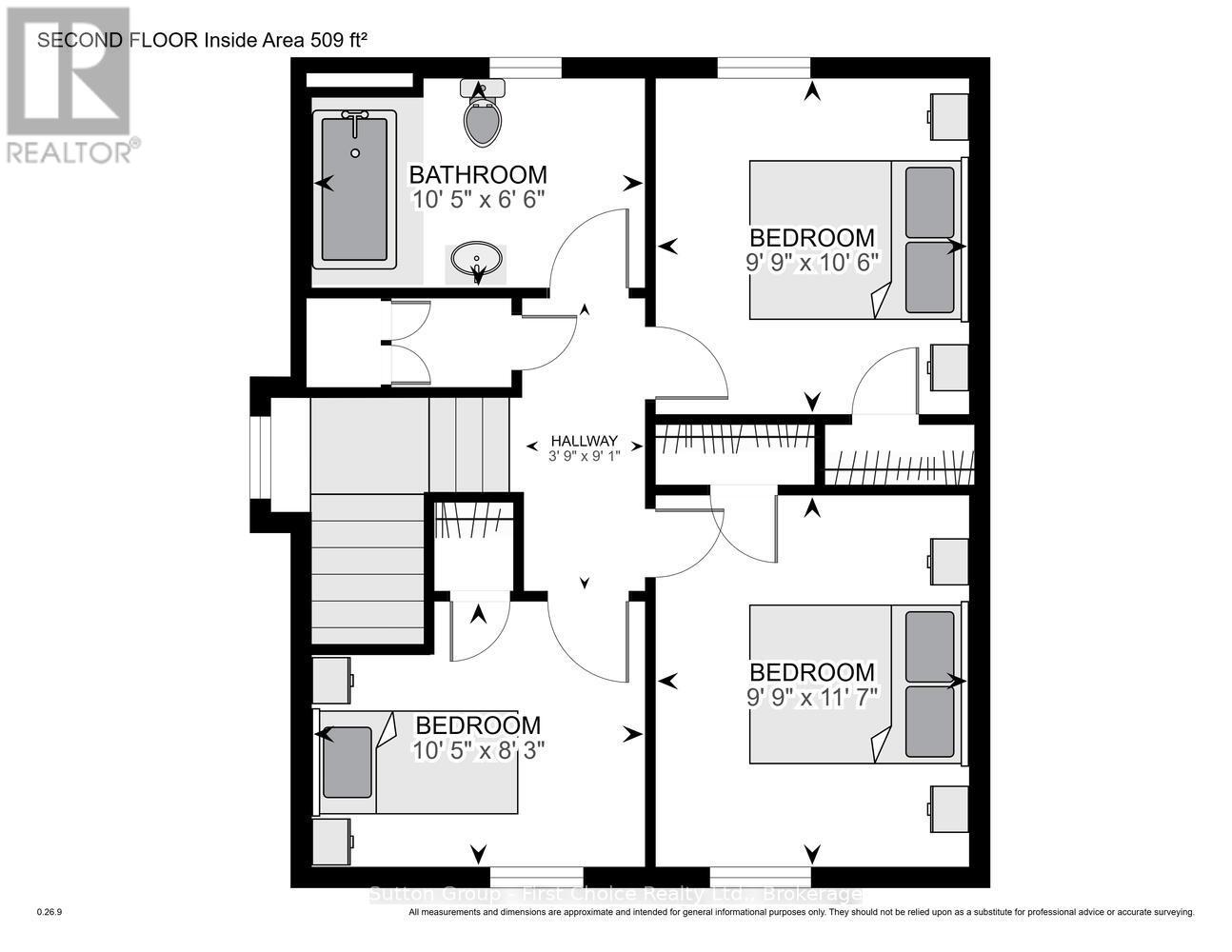62 Louise Street Stratford, Ontario N5A 2E4
3 Bedroom 2 Bathroom 1100 - 1500 sqft
Window Air Conditioner Forced Air Landscaped
$589,900
Welcome to this classic 1.5-storey red brick beauty that blends charm with modern comfort. Perfectly situated in a friendly neighborhood, this 3 bedroom, 2 bathroom home offers everything you need inside and out. Step inside to discover a warm and inviting layout, ideal for families or first-time buyers. The main level offers functional living space and 2 piece bath, while the upper level provides three cozy bedrooms and a full sized bathroom. Enjoy summer evenings on the covered front porch or entertain friends out back on the spacious deck. The fully fenced backyard is a private retreat, complete with professional landscaping and your very own hot tub - perfect for unwinding year-round. A garage is the perfect workspace and ample driveway space make parking a breeze, and there's plenty of room for storage and projects in the basement. If you're looking for a move-in-ready home with curb appeal and a backyard designed for living, this house is the one. Don't miss your chance - contact your Realtor today! (id:53193)
Property Details
| MLS® Number | X12184465 |
| Property Type | Single Family |
| Community Name | Stratford |
| EquipmentType | Water Heater |
| Features | Irregular Lot Size |
| ParkingSpaceTotal | 3 |
| RentalEquipmentType | Water Heater |
| Structure | Deck, Porch |
Building
| BathroomTotal | 2 |
| BedroomsAboveGround | 3 |
| BedroomsTotal | 3 |
| Appliances | Hot Tub, Water Heater, Water Softener, All, Dishwasher, Dryer, Stove, Washer, Water Treatment, Window Air Conditioner, Refrigerator |
| BasementDevelopment | Unfinished |
| BasementType | Full (unfinished) |
| ConstructionStyleAttachment | Detached |
| CoolingType | Window Air Conditioner |
| ExteriorFinish | Brick, Vinyl Siding |
| FoundationType | Concrete |
| HalfBathTotal | 1 |
| HeatingFuel | Natural Gas |
| HeatingType | Forced Air |
| StoriesTotal | 2 |
| SizeInterior | 1100 - 1500 Sqft |
| Type | House |
| UtilityWater | Municipal Water |
Parking
| Detached Garage | |
| Garage |
Land
| Acreage | No |
| LandscapeFeatures | Landscaped |
| Sewer | Sanitary Sewer |
| SizeDepth | 120 Ft |
| SizeFrontage | 35 Ft |
| SizeIrregular | 35 X 120 Ft |
| SizeTotalText | 35 X 120 Ft |
| ZoningDescription | R2 |
Rooms
| Level | Type | Length | Width | Dimensions |
|---|---|---|---|---|
| Second Level | Bathroom | 3.17 m | 1.99 m | 3.17 m x 1.99 m |
| Second Level | Bedroom | 2.98 m | 3.53 m | 2.98 m x 3.53 m |
| Second Level | Bedroom | 2.98 m | 3.19 m | 2.98 m x 3.19 m |
| Second Level | Bedroom | 3.17 m | 2.53 m | 3.17 m x 2.53 m |
| Ground Level | Foyer | 3.04 m | 2.4 m | 3.04 m x 2.4 m |
| Ground Level | Kitchen | 3.04 m | 3.93 m | 3.04 m x 3.93 m |
| Ground Level | Dining Room | 2.82 m | 3.34 m | 2.82 m x 3.34 m |
| Ground Level | Living Room | 2.84 m | 4.12 m | 2.84 m x 4.12 m |
| Ground Level | Bathroom | 1 m | 1.14 m | 1 m x 1.14 m |
| Ground Level | Foyer | 5.09 m | 1.82 m | 5.09 m x 1.82 m |
| Ground Level | Mud Room | 2.4 m | 1.66 m | 2.4 m x 1.66 m |
https://www.realtor.ca/real-estate/28391352/62-louise-street-stratford-stratford
Interested?
Contact us for more information
Stephanie Theodoropoulos
Broker
Sutton Group - First Choice Realty Ltd.
151 Downie St
Stratford, Ontario N5A 1X2
151 Downie St
Stratford, Ontario N5A 1X2
Kim Graham
Broker
Sutton Group - First Choice Realty Ltd.
151 Downie St
Stratford, Ontario N5A 1X2
151 Downie St
Stratford, Ontario N5A 1X2
Paul Graham
Broker
Sutton Group - First Choice Realty Ltd.
151 Downie St
Stratford, Ontario N5A 1X2
151 Downie St
Stratford, Ontario N5A 1X2

