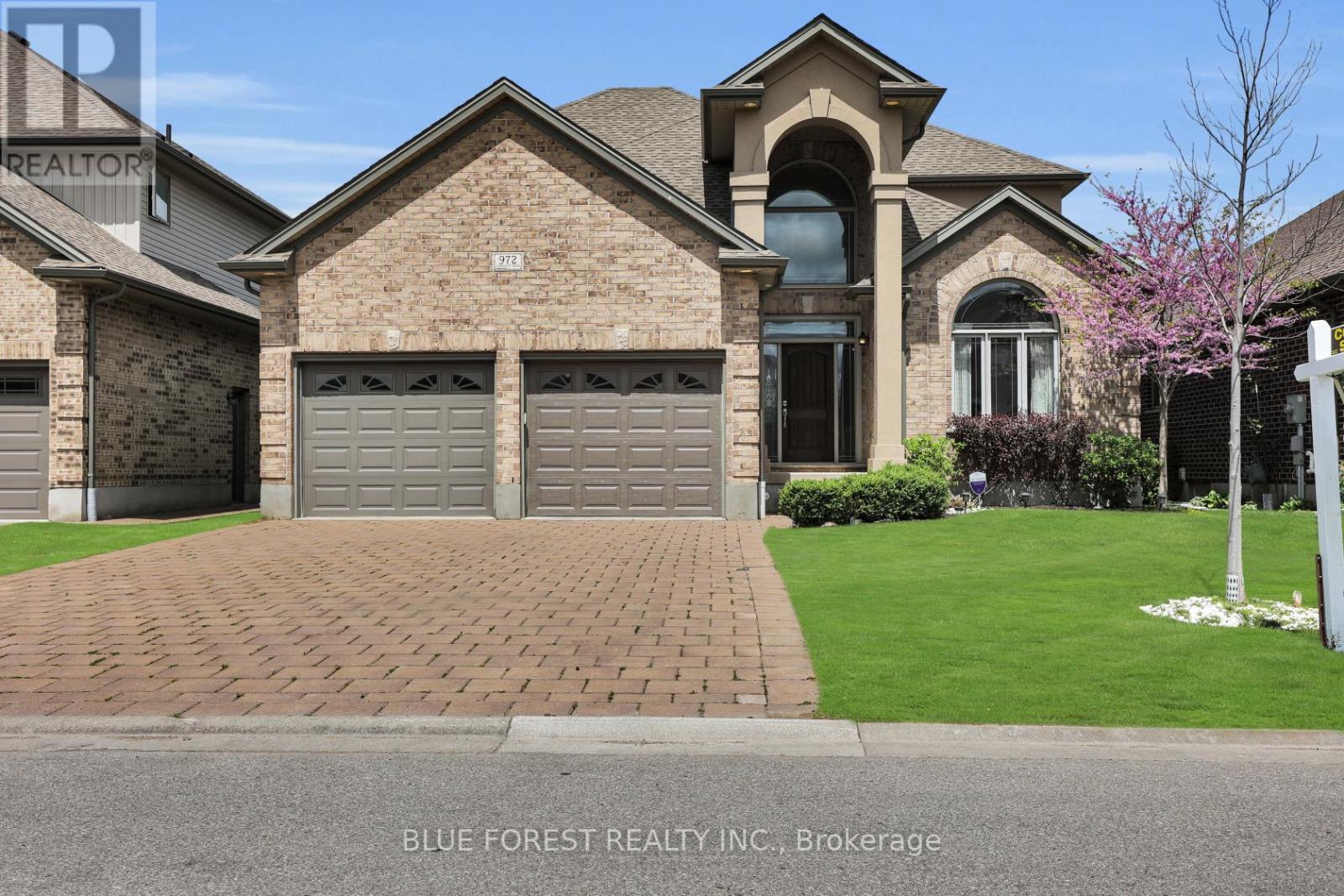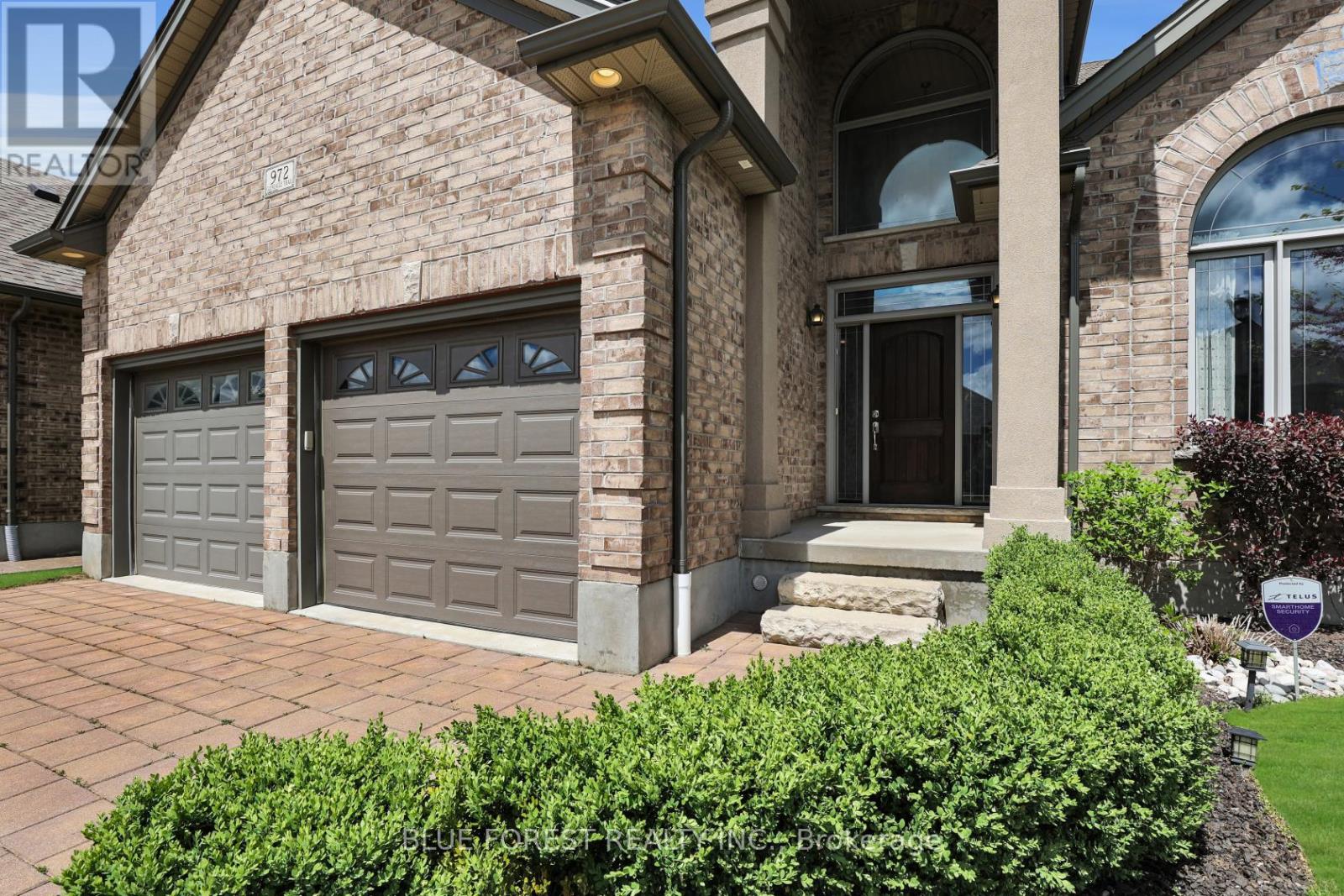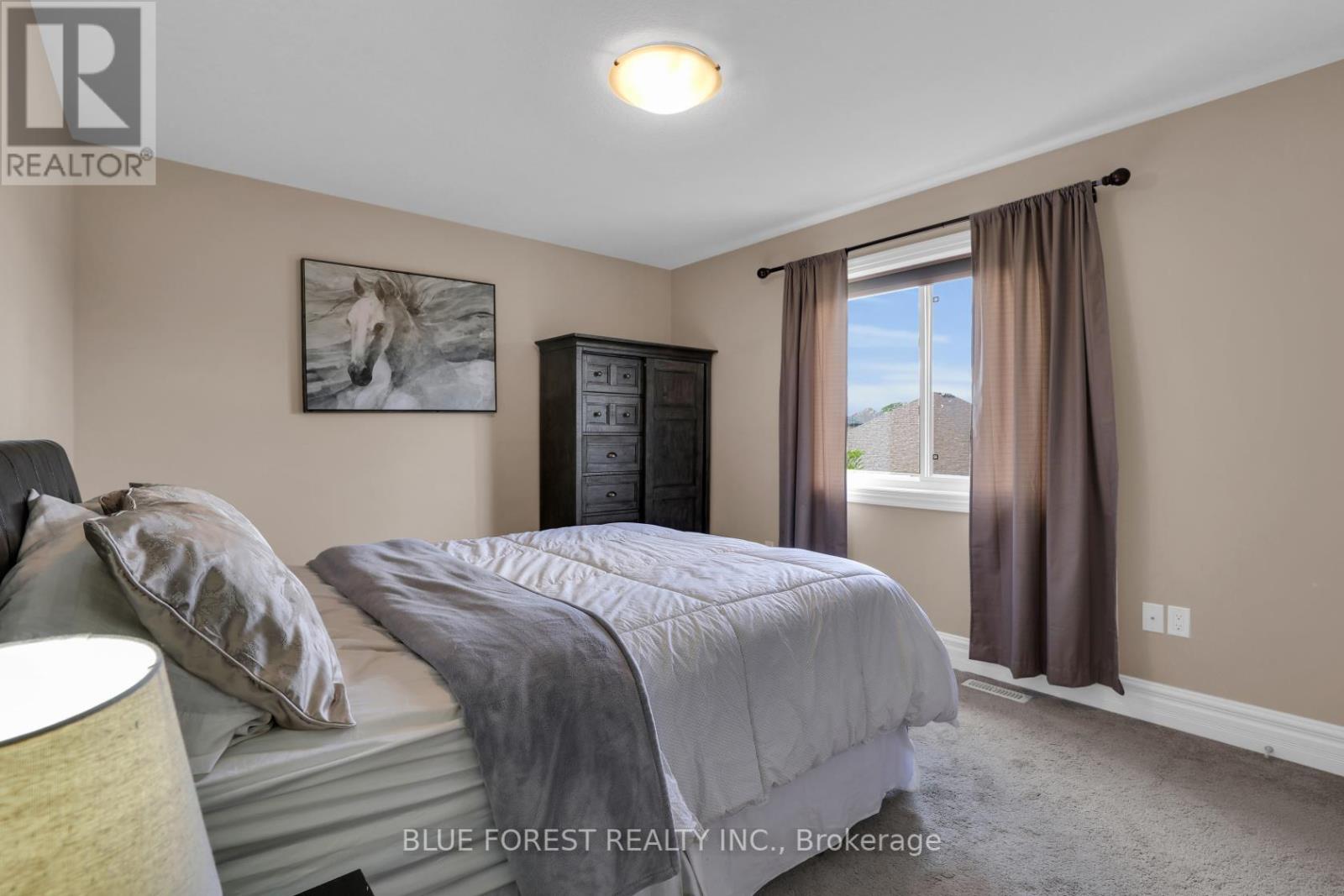972 Gleneagle Trail London North, Ontario N6G 0K7
5 Bedroom 4 Bathroom 2000 - 2500 sqft
Fireplace Central Air Conditioning, Air Exchanger Forced Air Landscaped
$1,099,000
Welcome to 972 Gleneagle Trail, located in one of Londons most prestigious and sought-after neighbourhoods. This beautifully maintained home offers an impressive open-concept main floor, featuring a grand high-ceiling foyer, a spacious living room, a modern kitchen with a walk-in pantry, a large dining area, and a stylish guest bathroom. The functional mudroom includes built-in cabinetry, a laundry area, and a sink. Upstairs, hardwood floors flow through the hallway leading to a spacious primary suite overlooking the backyard, complete with a walk-in closet and a luxurious 5-piece ensuite. Two additional generously sized bedrooms and a full bathroom complete the second level. The fully finished basement offers exceptional living space with a massive recreation room, two additional bedrooms, and a full bathroom perfect for guests. Situated in a mature, family-friendly neighbourhood with top-rated schools, premier shopping, and just minutes from Western University, Masonville Mall, and LHSC. Don't miss your opportunity to own this exceptional home! (id:53193)
Open House
This property has open houses!
June
8
Sunday
Starts at:
2:00 pm
Ends at:4:00 pm
Property Details
| MLS® Number | X12184181 |
| Property Type | Single Family |
| Community Name | North S |
| EquipmentType | Water Heater |
| Features | Flat Site, Sump Pump |
| ParkingSpaceTotal | 6 |
| RentalEquipmentType | Water Heater |
| Structure | Deck |
Building
| BathroomTotal | 4 |
| BedroomsAboveGround | 3 |
| BedroomsBelowGround | 2 |
| BedroomsTotal | 5 |
| Age | 6 To 15 Years |
| Amenities | Fireplace(s) |
| Appliances | Garage Door Opener Remote(s), Central Vacuum, Dishwasher, Dryer, Stove, Washer, Refrigerator |
| BasementDevelopment | Finished |
| BasementType | N/a (finished) |
| ConstructionStyleAttachment | Detached |
| CoolingType | Central Air Conditioning, Air Exchanger |
| ExteriorFinish | Brick, Concrete |
| FireProtection | Security System |
| FireplacePresent | Yes |
| FireplaceTotal | 1 |
| FoundationType | Concrete |
| HalfBathTotal | 1 |
| HeatingFuel | Natural Gas |
| HeatingType | Forced Air |
| StoriesTotal | 2 |
| SizeInterior | 2000 - 2500 Sqft |
| Type | House |
| UtilityWater | Municipal Water |
Parking
| Attached Garage | |
| Garage |
Land
| Acreage | No |
| LandscapeFeatures | Landscaped |
| Sewer | Sanitary Sewer |
| SizeDepth | 115 Ft ,8 In |
| SizeFrontage | 50 Ft ,2 In |
| SizeIrregular | 50.2 X 115.7 Ft |
| SizeTotalText | 50.2 X 115.7 Ft |
| ZoningDescription | R1-4 |
https://www.realtor.ca/real-estate/28390417/972-gleneagle-trail-london-north-north-s-north-s
Interested?
Contact us for more information
Oday Dabbas
Salesperson
Blue Forest Realty Inc.












































