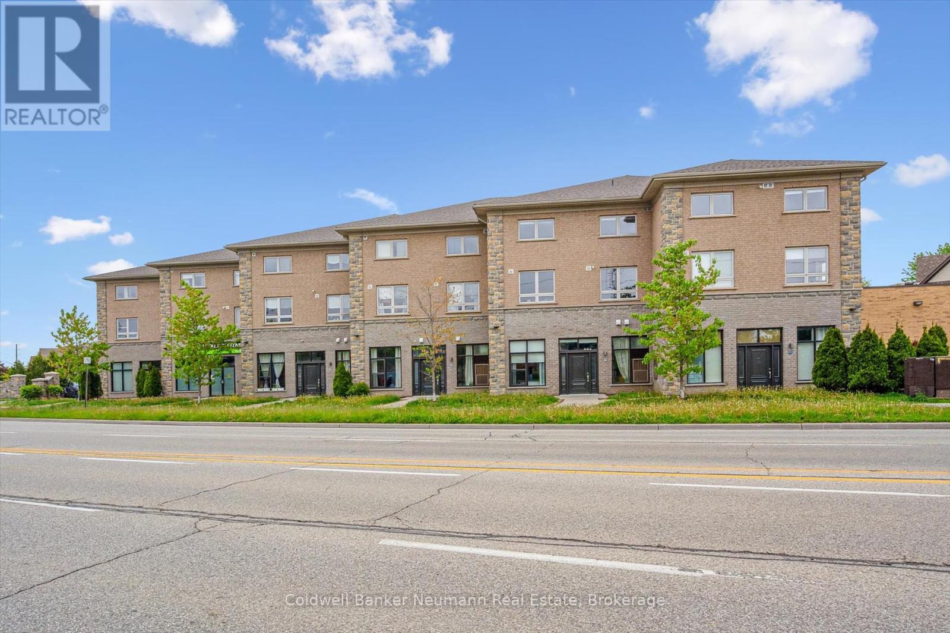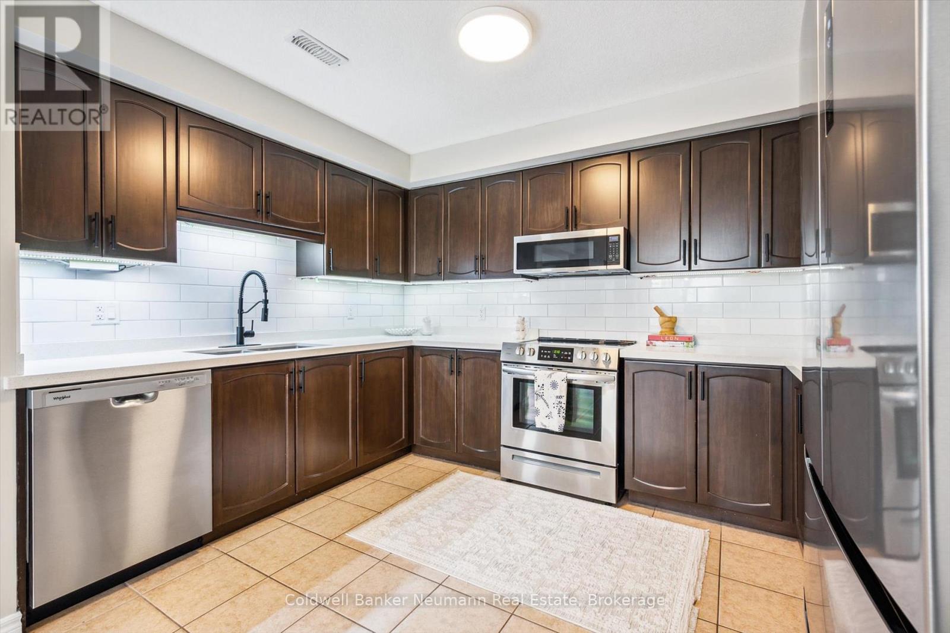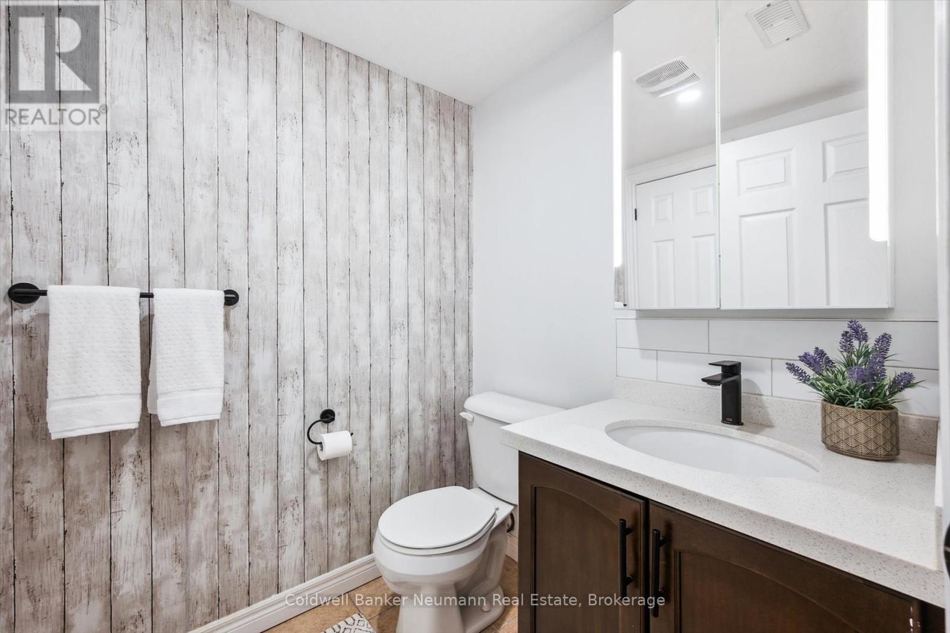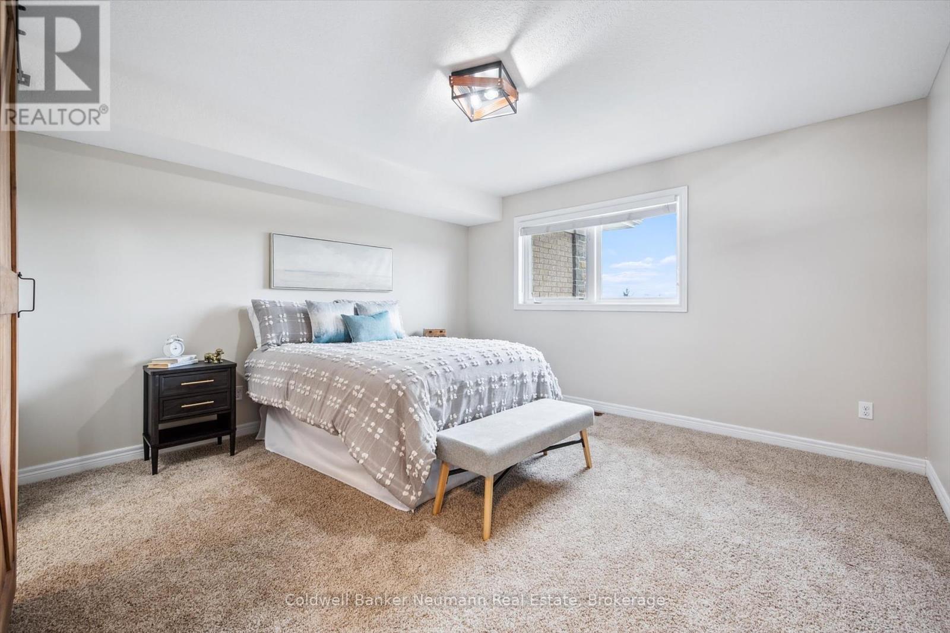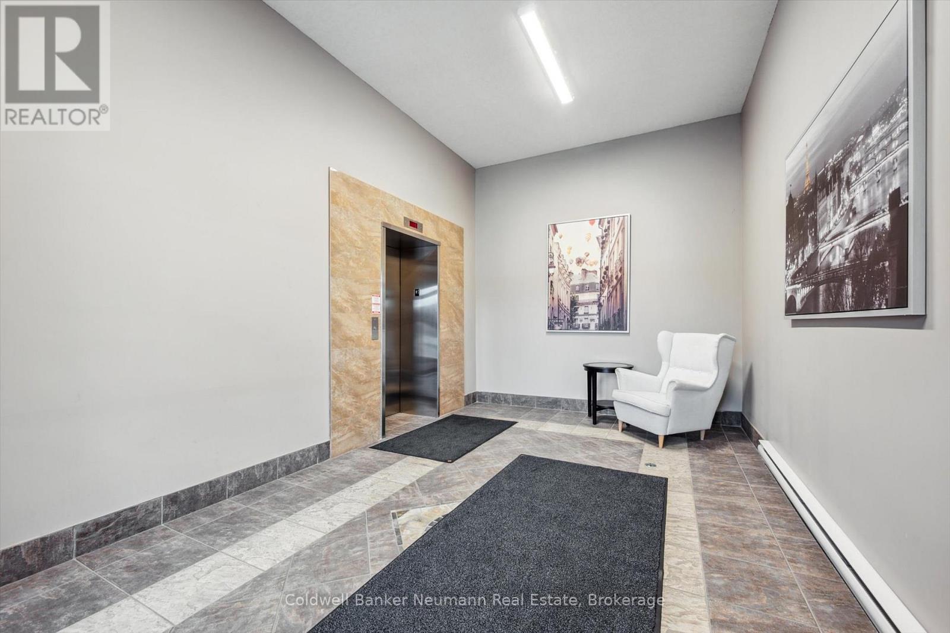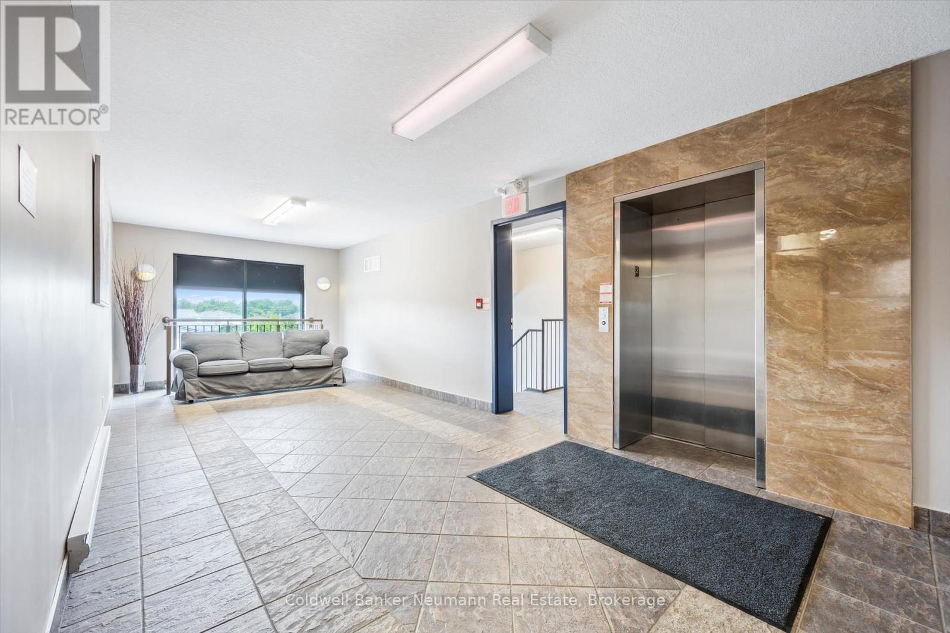202 - 904 Paisley Road Guelph, Ontario N1K 0C6
3 Bedroom 2 Bathroom 1400 - 1599 sqft
Central Air Conditioning Forced Air
$499,999Maintenance, Parking
$504 Monthly
Maintenance, Parking
$504 MonthlyDiscover this beautifully updated 2-storey condo in Guelphs vibrant west end offering over 1,500 sq ft of open-concept living space thats perfect for students, first-time buyers, and downsizers alike. With 2 bedrooms, a spacious den, and a thoughtful layout, this home delivers both comfort and functionality.The main floor features a bright, seamless flow between the living and dining areas, ideal for entertaining or relaxing. A modern kitchen renovated in 2022boasts stainless steel appliances, granite countertops, a stylish backsplash, and ample cabinet space. A convenient 2-piece powder room rounds out the main level.Upstairs, you'll find a large primary bedroom with a walk-in closet and private 4-piece ensuite. The second bedroom and generous den also with a walk-in closet offers flexible space for guests, work-from-home, or study. The upper-level laundry adds everyday convenience.Includes one parking space (#22) with visitor parking available. Roof replaced in 2022 for added peace of mind.Ideally located close to grocery stores, restaurants, Costco, and everyday essentials with the University of Guelph just a 10-minute drive away and quick access to the Hanlon Expressway.Move-in ready and loaded with value this one checks all the boxes!m shopping, restaurants, Costco, and more, with easy access to the Hanlon Expressway for commuters. (id:53193)
Property Details
| MLS® Number | X12184285 |
| Property Type | Single Family |
| Community Name | Willow West/Sugarbush/West Acres |
| CommunityFeatures | Pet Restrictions |
| Features | In Suite Laundry |
| ParkingSpaceTotal | 1 |
Building
| BathroomTotal | 2 |
| BedroomsAboveGround | 3 |
| BedroomsTotal | 3 |
| Appliances | Water Heater, Dishwasher, Dryer, Microwave, Stove, Washer, Refrigerator |
| CoolingType | Central Air Conditioning |
| ExteriorFinish | Brick, Brick Facing |
| HalfBathTotal | 1 |
| HeatingFuel | Natural Gas |
| HeatingType | Forced Air |
| StoriesTotal | 2 |
| SizeInterior | 1400 - 1599 Sqft |
| Type | Row / Townhouse |
Parking
| No Garage |
Land
| Acreage | No |
| ZoningDescription | Or-41 |
Rooms
| Level | Type | Length | Width | Dimensions |
|---|---|---|---|---|
| Second Level | Bathroom | 2.68 m | 1.55 m | 2.68 m x 1.55 m |
| Second Level | Bedroom | 3.94 m | 3.58 m | 3.94 m x 3.58 m |
| Second Level | Bedroom 2 | 2.89 m | 4.06 m | 2.89 m x 4.06 m |
| Second Level | Primary Bedroom | 3.92 m | 4.06 m | 3.92 m x 4.06 m |
| Main Level | Bathroom | 1.69 m | 1.56 m | 1.69 m x 1.56 m |
| Main Level | Dining Room | 5.28 m | 3.03 m | 5.28 m x 3.03 m |
| Main Level | Foyer | 2.88 m | 2.33 m | 2.88 m x 2.33 m |
| Main Level | Kitchen | 2.75 m | 3.63 m | 2.75 m x 3.63 m |
| Main Level | Living Room | 5.14 m | 4.83 m | 5.14 m x 4.83 m |
Interested?
Contact us for more information
Michael Ireland
Salesperson
Coldwell Banker Neumann Real Estate
824 Gordon Street
Guelph, Ontario N1G 1Y7
824 Gordon Street
Guelph, Ontario N1G 1Y7
Patrick Ireland
Salesperson
Coldwell Banker Neumann Real Estate
824 Gordon Street
Guelph, Ontario N1G 1Y7
824 Gordon Street
Guelph, Ontario N1G 1Y7

